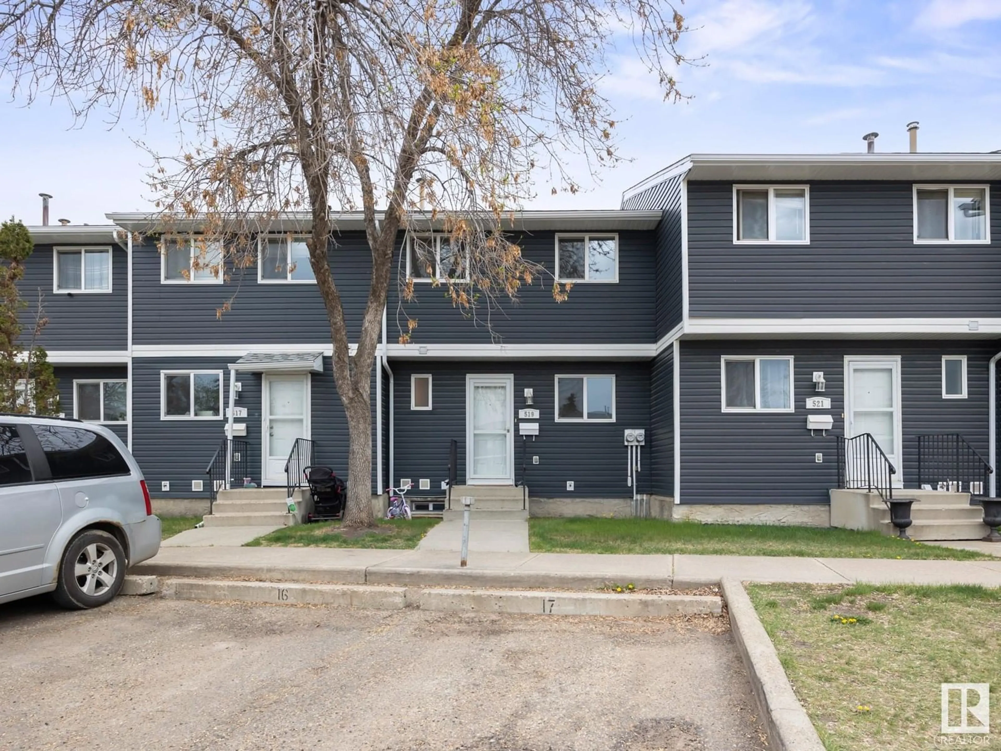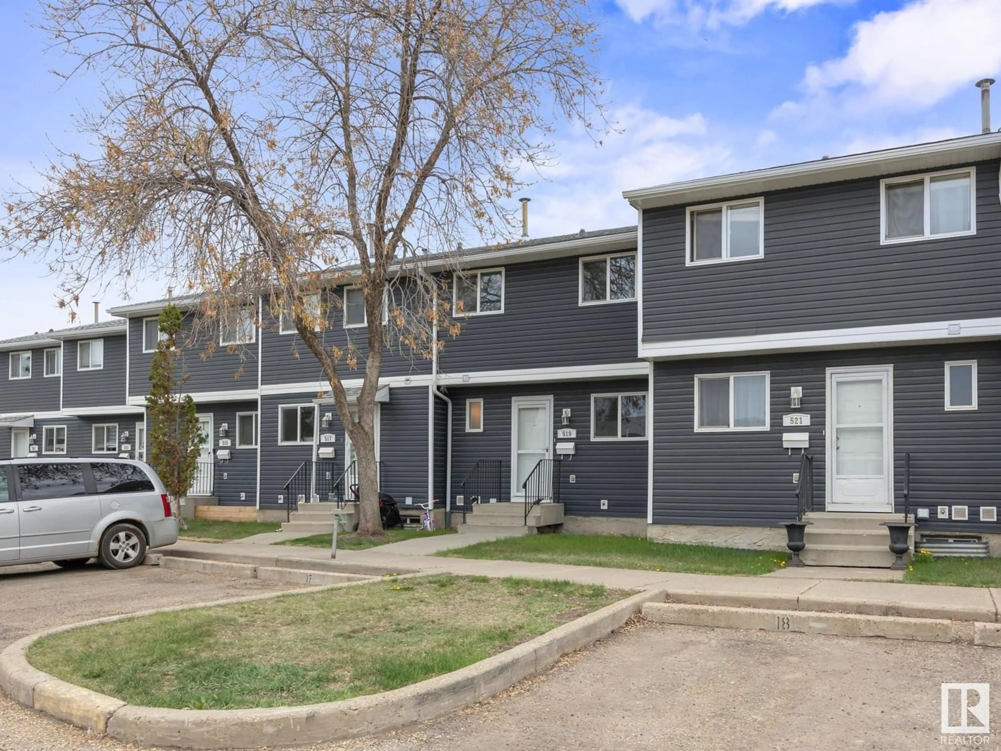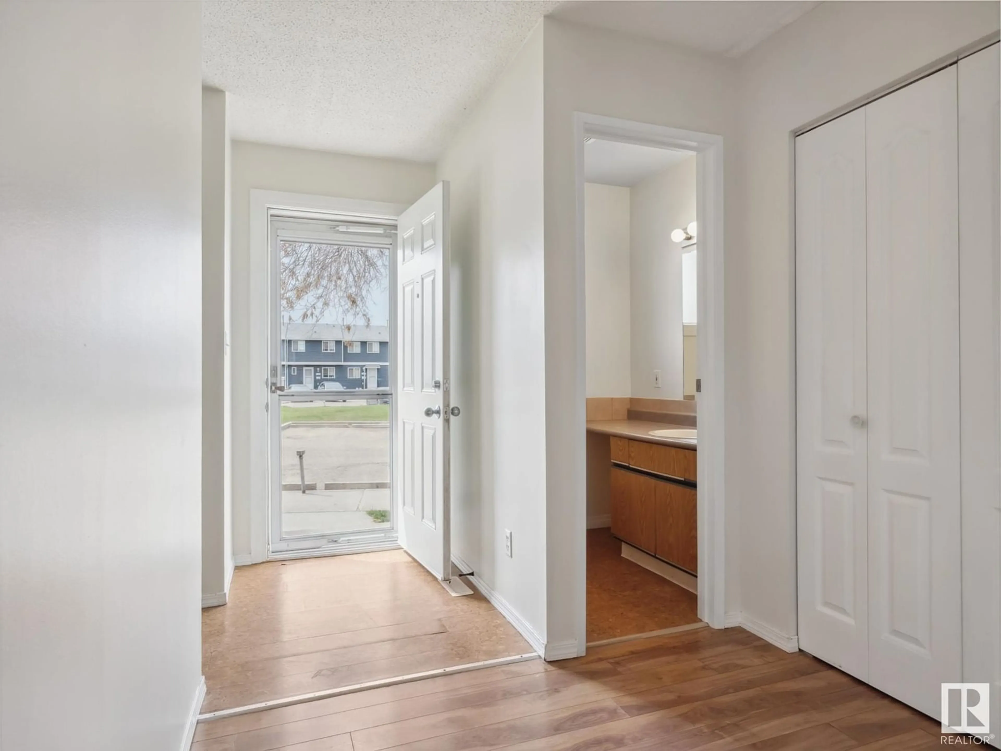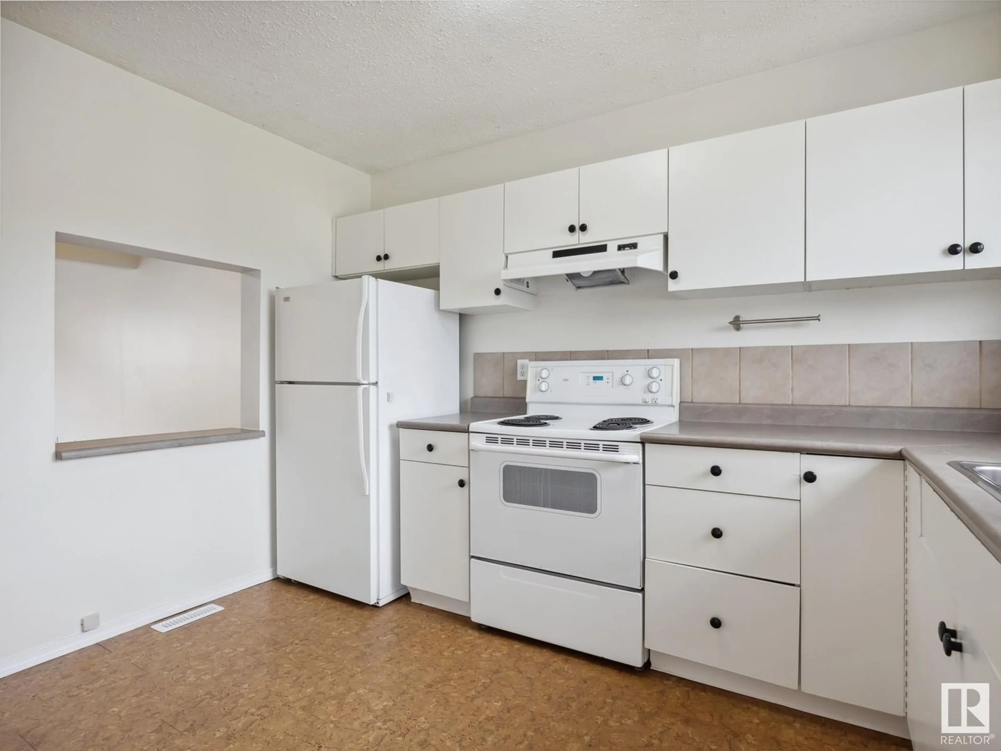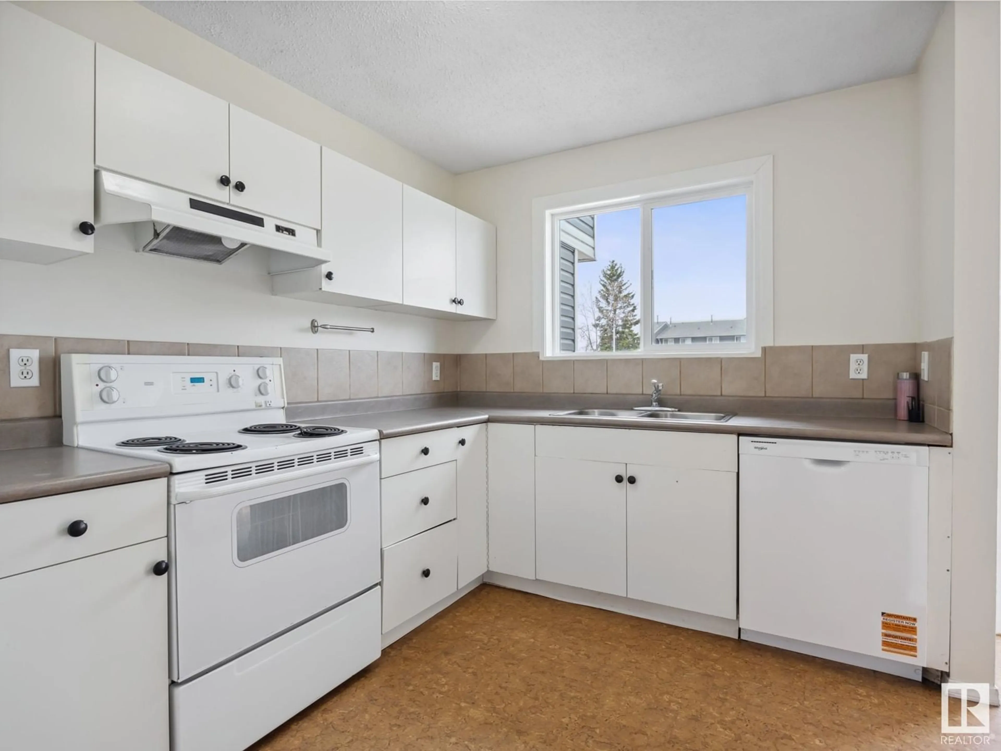519 DUNLUCE RD, Edmonton, Alberta T5X4P4
Contact us about this property
Highlights
Estimated ValueThis is the price Wahi expects this property to sell for.
The calculation is powered by our Instant Home Value Estimate, which uses current market and property price trends to estimate your home’s value with a 90% accuracy rate.Not available
Price/Sqft$168/sqft
Est. Mortgage$923/mo
Maintenance fees$376/mo
Tax Amount ()-
Days On Market47 days
Description
Welcome to this beautiful townhouse in Dunluce! This 1275sqft, 3 bedroom property features NEW paint throughout. Inside you'll be greeted by your bright kitchen with natural light flowing in. The open concept dining and living room has tons of space for the family for many years to come. Upstairs, you'll find your 3 bedrooms all with plenty of room. The primary bedroom being massive in size, with walkthrough closet to the bathroom! This property is move in ready with MANY upgrades being done to the complex already. Near all major amenities including grocery shopping, banks, gym and public transportation, this home is perfect for you and your family for years! (id:39198)
Property Details
Interior
Features
Main level Floor
Living room
5.23 x 3.56Dining room
2.99 x 2.61Kitchen
3.43 x 2.49Condo Details
Amenities
Vinyl Windows
Inclusions
Property History
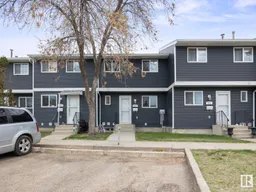 25
25
