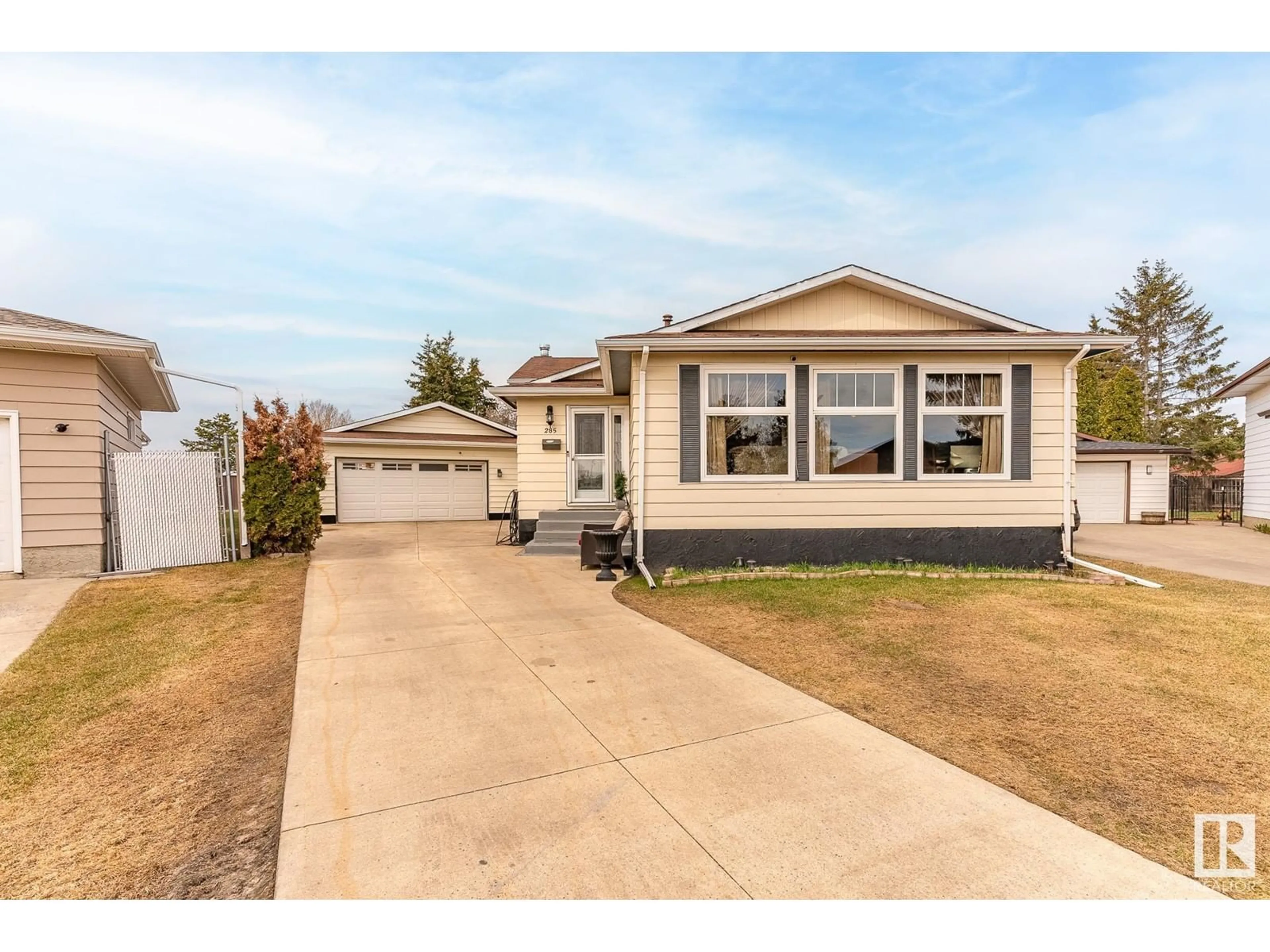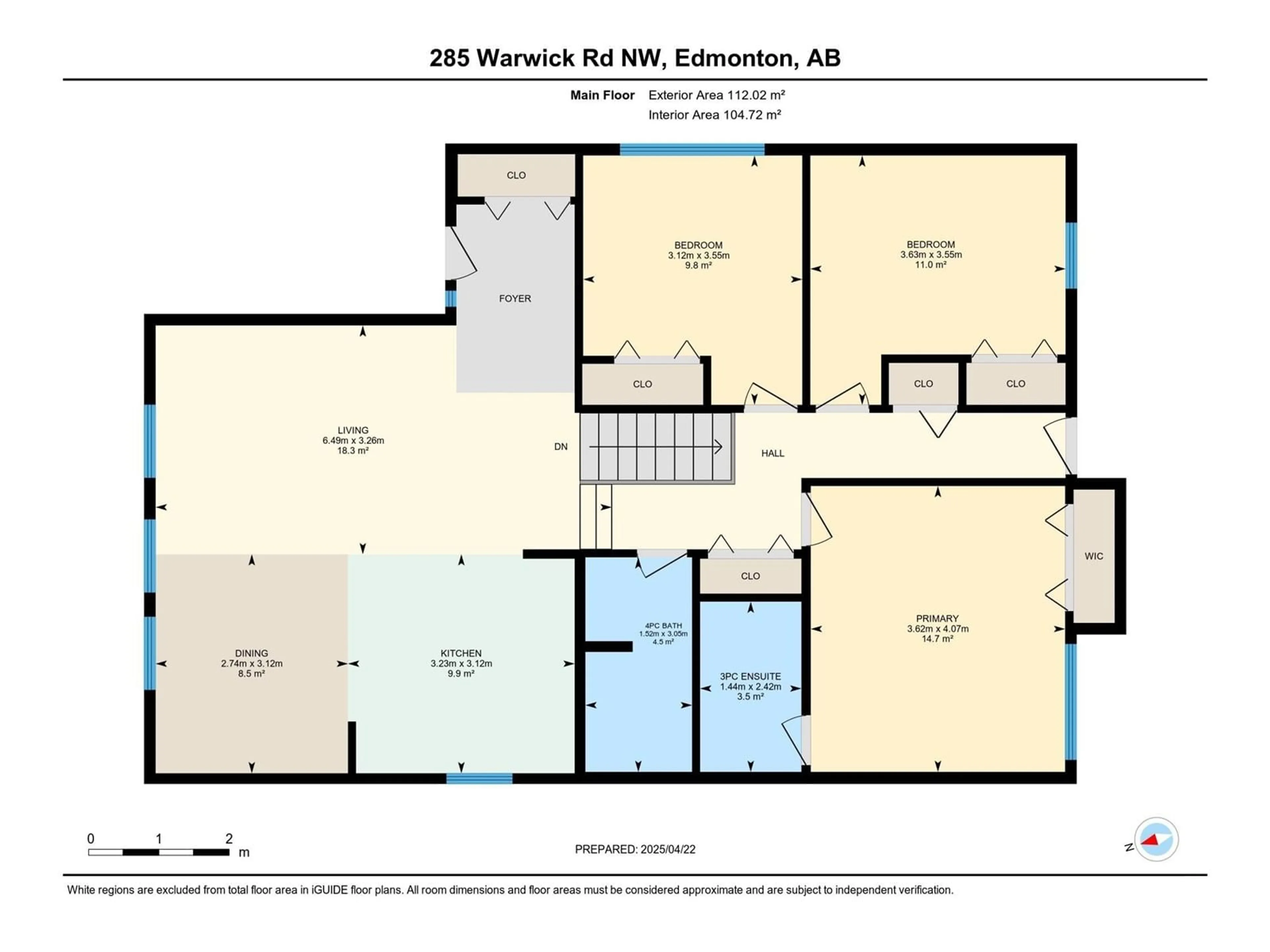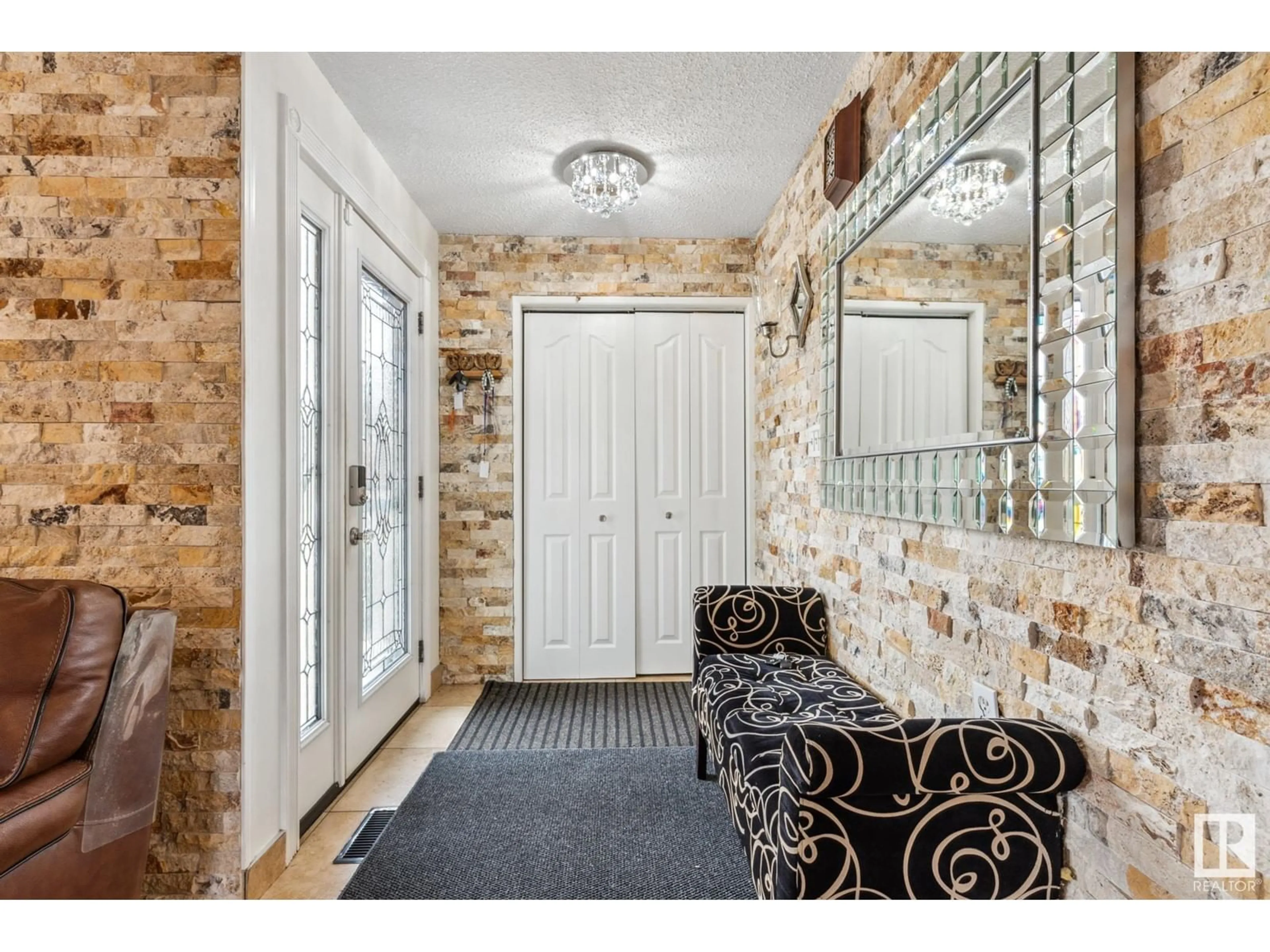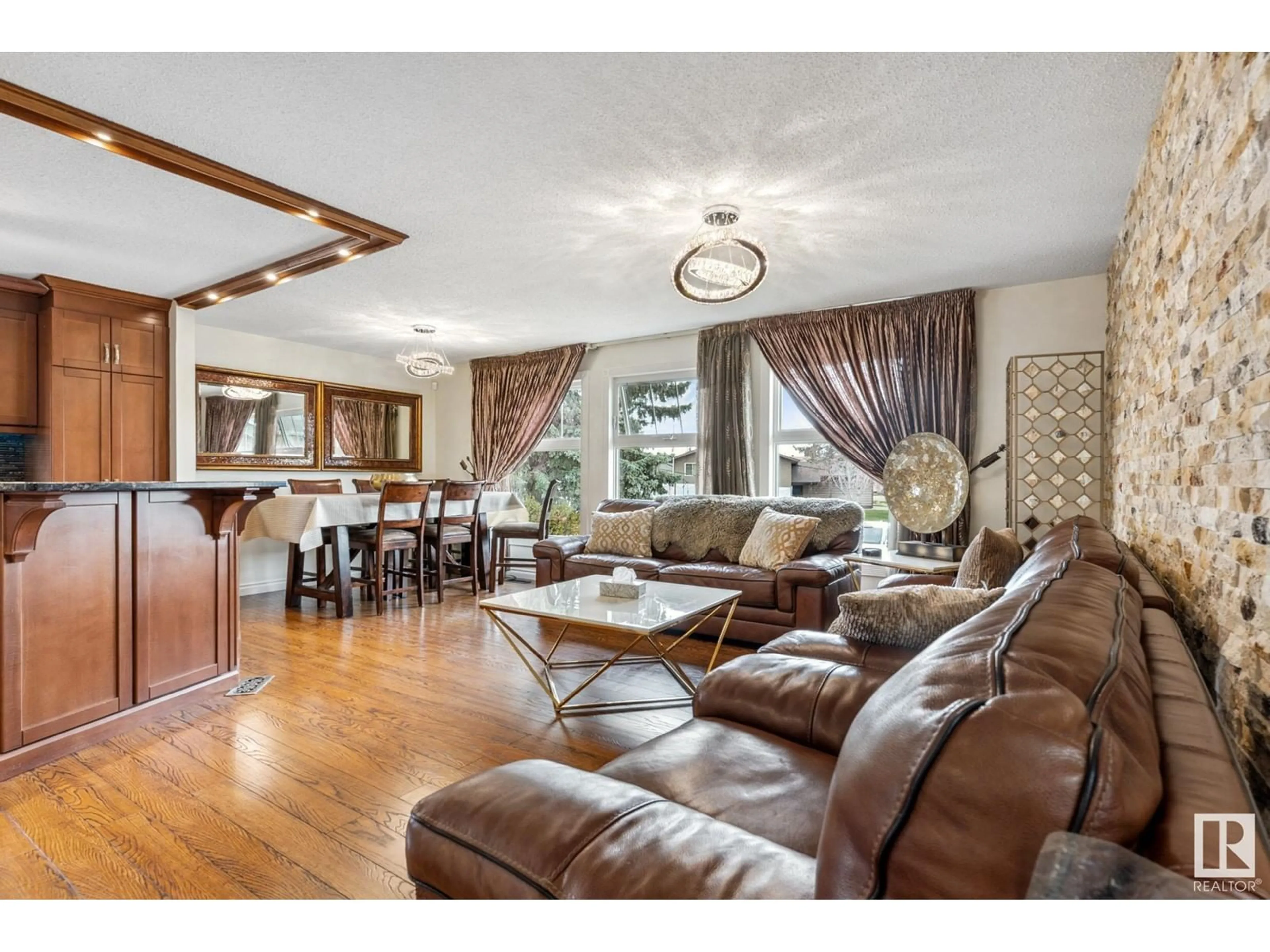285 WARWICK RD, Edmonton, Alberta T5X4R1
Contact us about this property
Highlights
Estimated ValueThis is the price Wahi expects this property to sell for.
The calculation is powered by our Instant Home Value Estimate, which uses current market and property price trends to estimate your home’s value with a 90% accuracy rate.Not available
Price/Sqft$393/sqft
Est. Mortgage$2,040/mo
Tax Amount ()-
Days On Market13 days
Description
TERRIFIC FAMILY HOME! This spacious 4 level split is tucked away on a quiet cul-de-sac in the wonderful family community of Dunluce. Nicely upgraded throughout and featuring 4 bedrooms and 3 bathrooms – there is plenty of room for the whole family! The main level has a lovely bright open concept with gorgeous custom stone walls. The chef’s kitchen has quality tall cabinetry, s/s appliances, granite counters & large island with raised breakfast bar. A sunny dining area overlooks the living room with large windows flooding the home will sunlight. Upstairs has 3 generous bedrooms, family bath and the primary has it’s own ensuite! The lower level has a big family room, another bedroom and den. The basement offers even more living space with a huge recreation room, bathroom & laundry. The large lot has a double garage and tons of parking (enough for an RV), fenced WEST facing yard, deck, firepit and storage shed. Close to great schools, parks and major shopping the location is fantastic! WELCOME HOME! (id:39198)
Property Details
Interior
Features
Main level Floor
Living room
6.49 x 3.26Dining room
2.74 x 3.12Kitchen
3.23 x 3.12Exterior
Parking
Garage spaces -
Garage type -
Total parking spaces 4
Property History
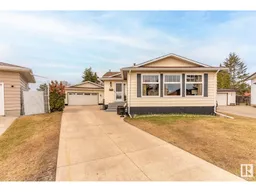 40
40
