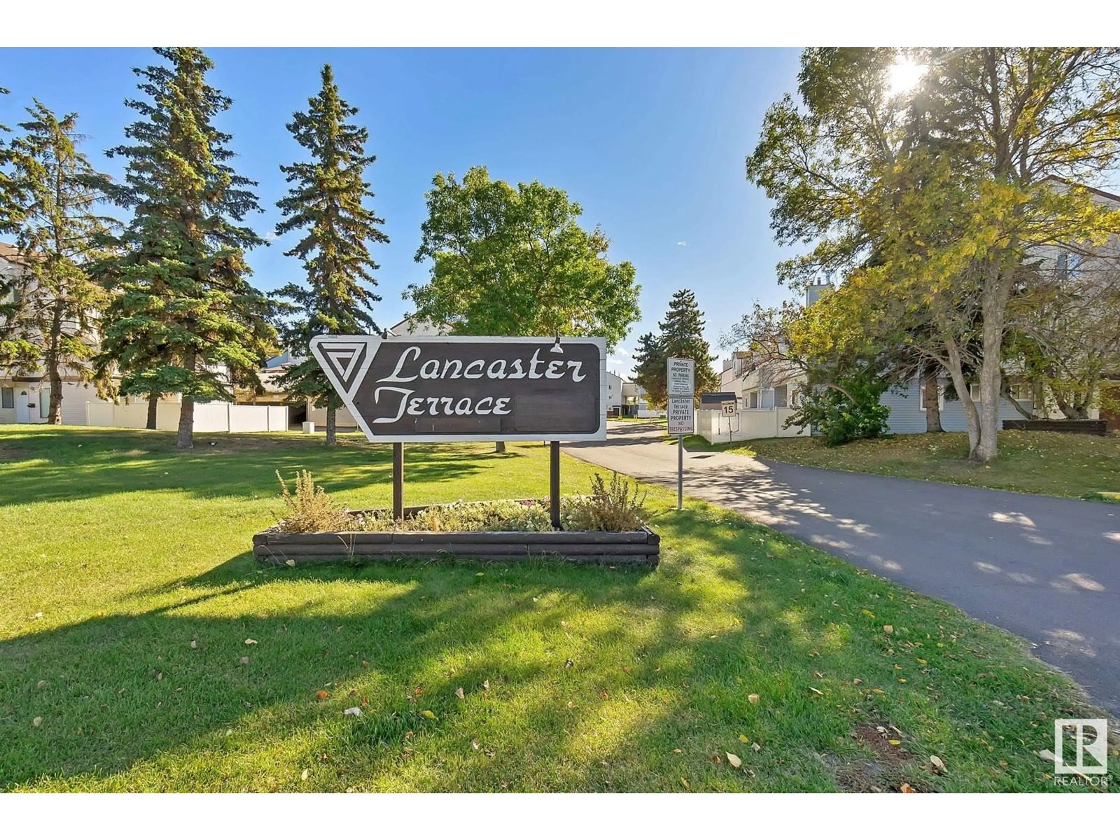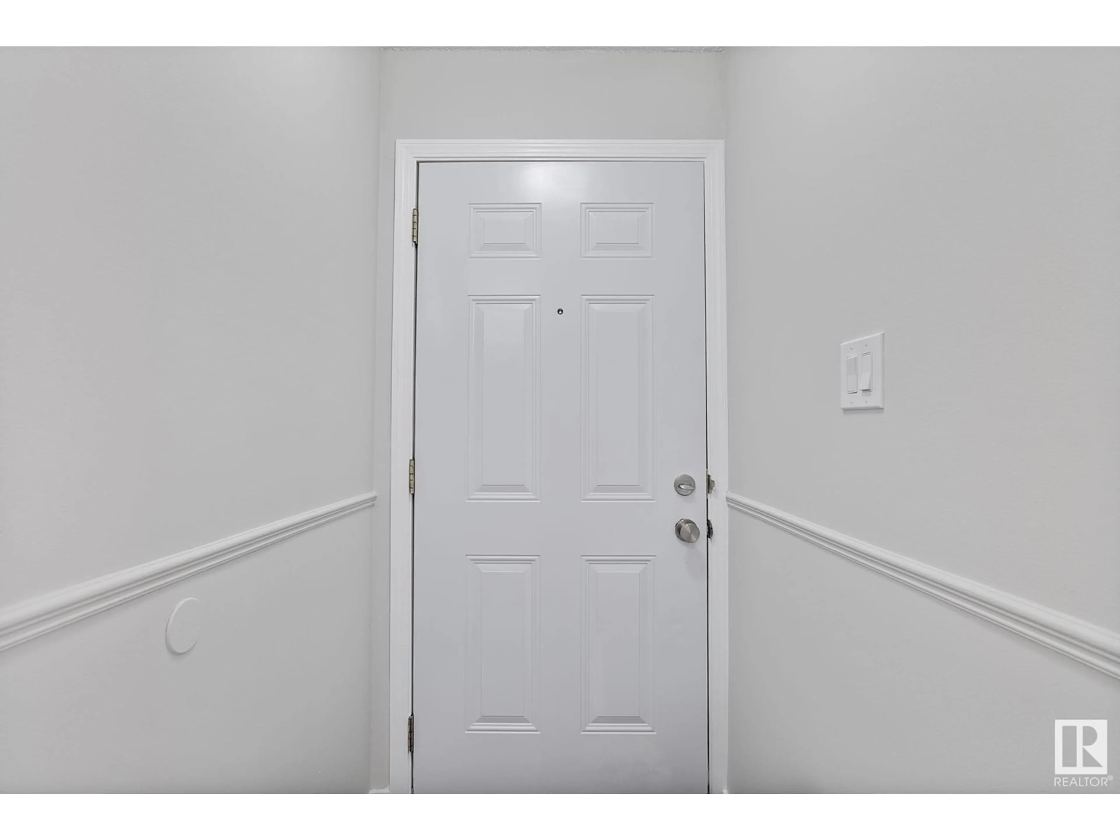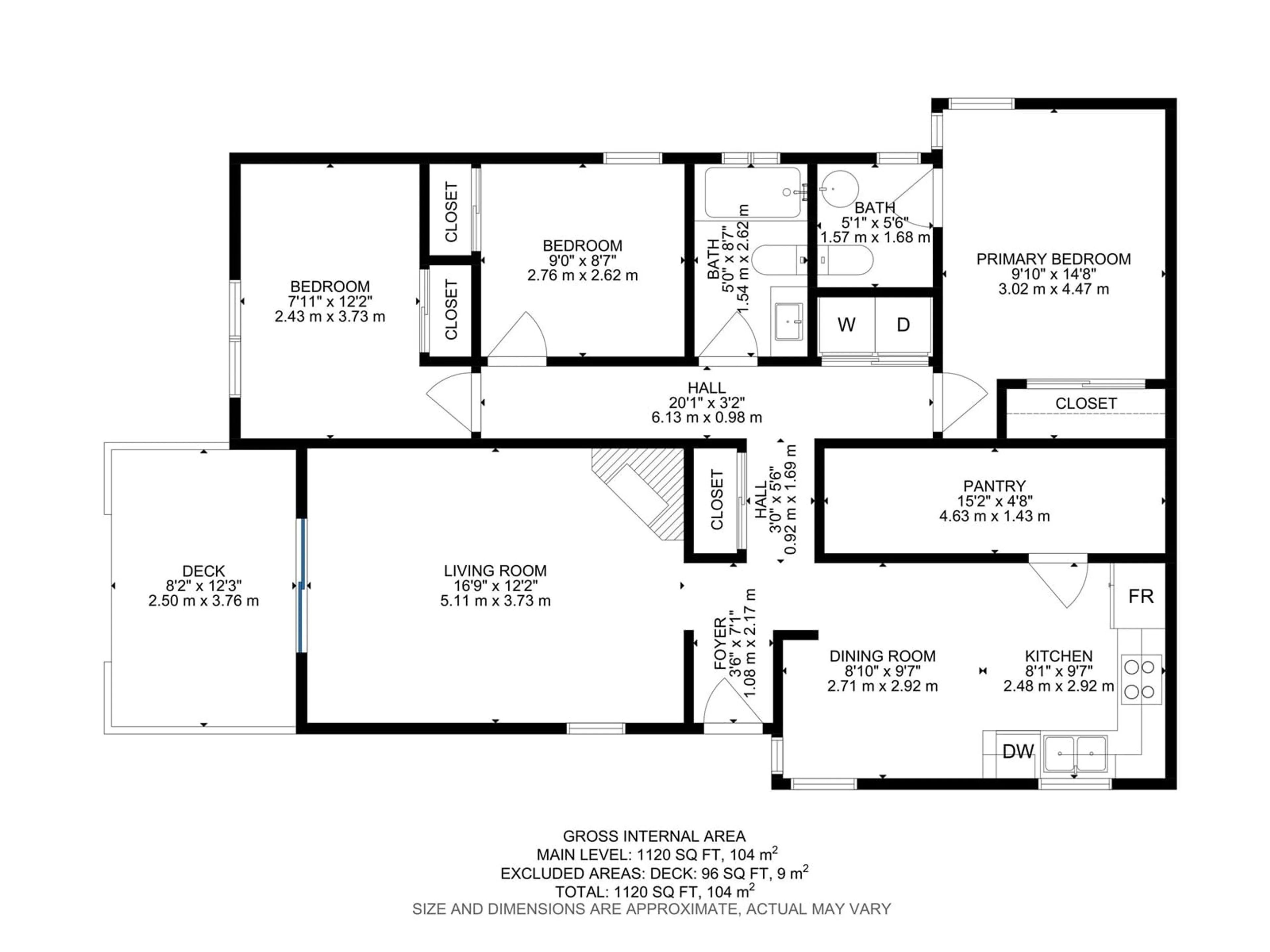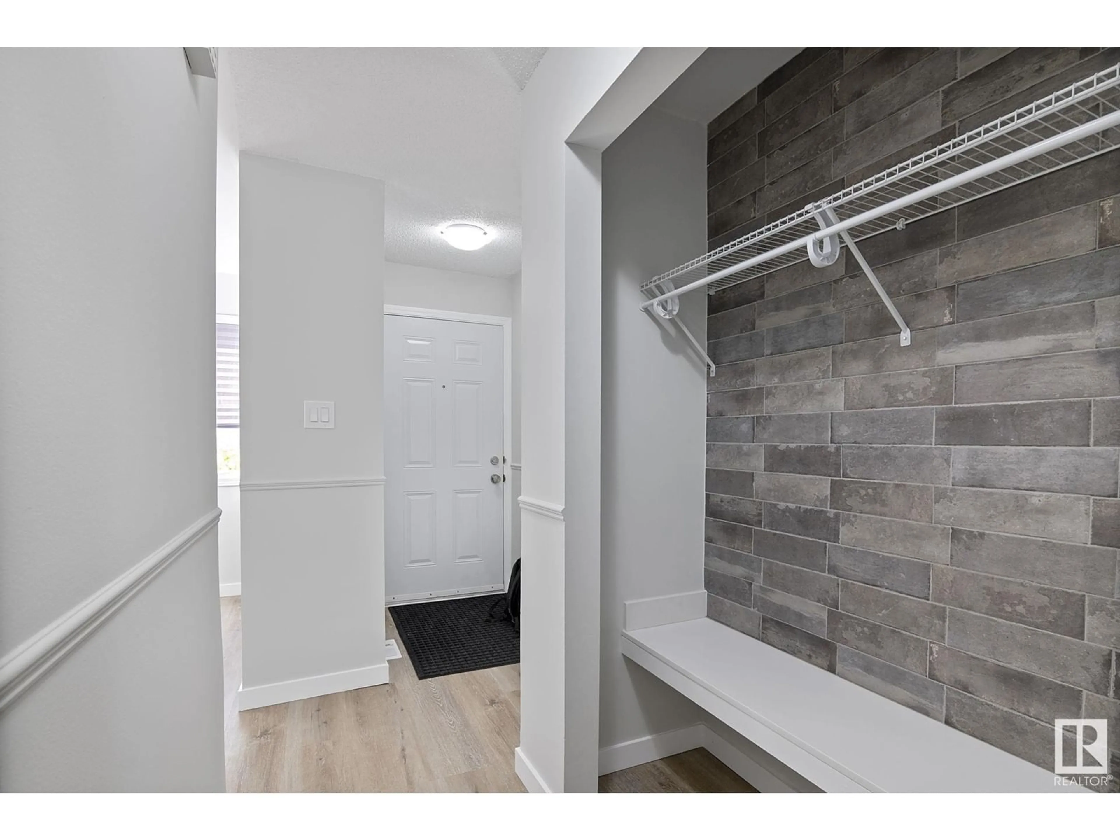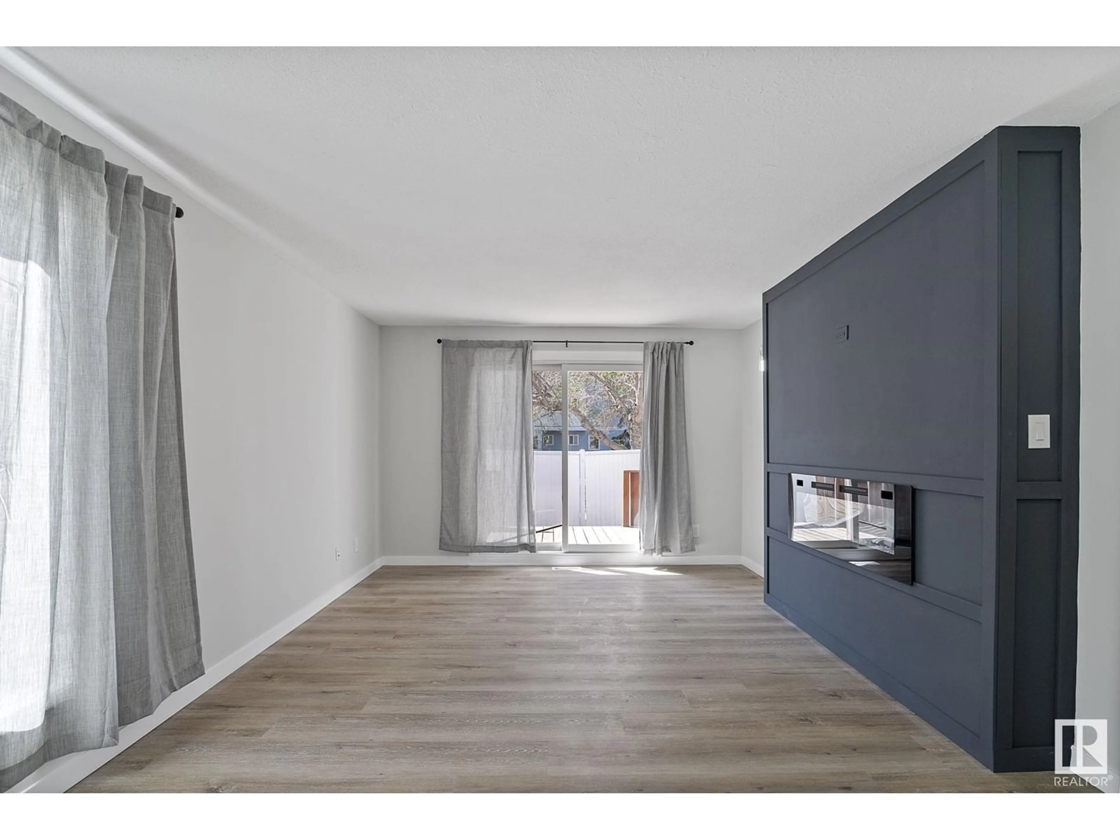246 LANCASTER TC, Edmonton, Alberta T5X5T2
Contact us about this property
Highlights
Estimated ValueThis is the price Wahi expects this property to sell for.
The calculation is powered by our Instant Home Value Estimate, which uses current market and property price trends to estimate your home’s value with a 90% accuracy rate.Not available
Price/Sqft$231/sqft
Est. Mortgage$1,112/mo
Maintenance fees$412/mo
Tax Amount ()-
Days On Market22 days
Description
Welcome to this fully renovated lower-level unit in the heart of Lancaster Terrace. Designed for modern professionals and families, this spacious 3-bedroom bungalow-style home features a sleek white kitchen with stainless steel appliances, extra cabinetry, and a built-in desk/office area—perfect for remote work. Freshly painted with designer touches including a feature wall, the stylish living room offers a cozy electric fireplace. The chic entry boasts open locker-style storage with a bench. New carpet and vinyl plank flooring, upgraded lighting and hardware complete the polished look. The bright bathroom includes a new tile tub surround, vanity and modern decor. Enjoy executive living at a fraction of the cost, with private fenced south facing yard, covered parking, guest stalls nearby, and easy access to schools, shopping, the YMCA, and Beaumaris Lake. Move-in ready and situated in a well-managed complex, this stylishly updated home is sure to impress even the most discerning buyer. (id:39198)
Property Details
Interior
Features
Main level Floor
Bedroom 3
2.43 x 3.73Living room
5.11 x 3.73Bedroom 2
2.76 x 2.62Primary Bedroom
3.02 x 4.47Condo Details
Amenities
Vinyl Windows
Inclusions
Property History
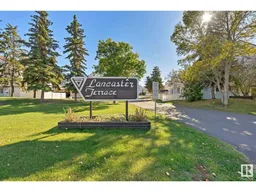 51
51
