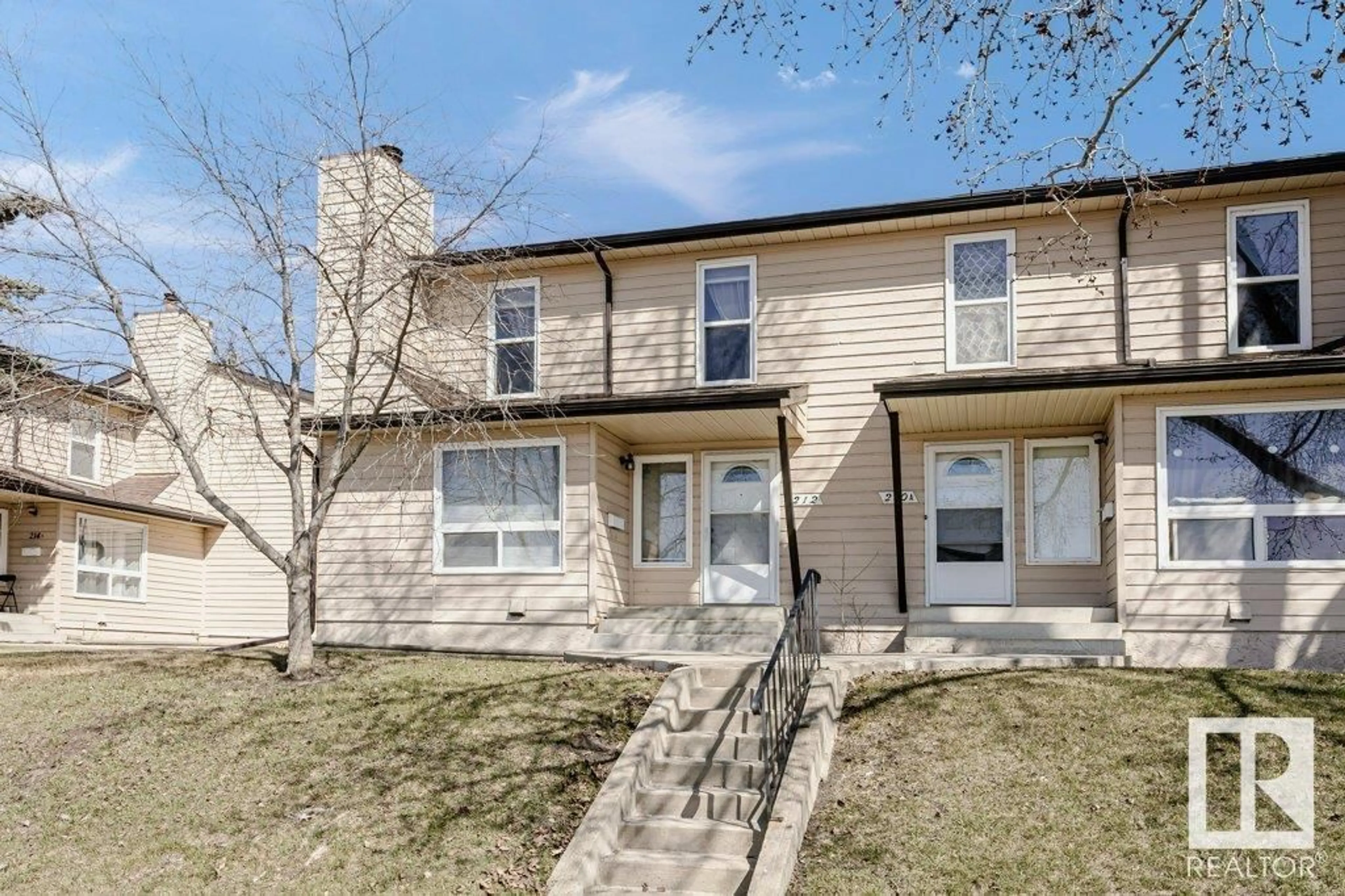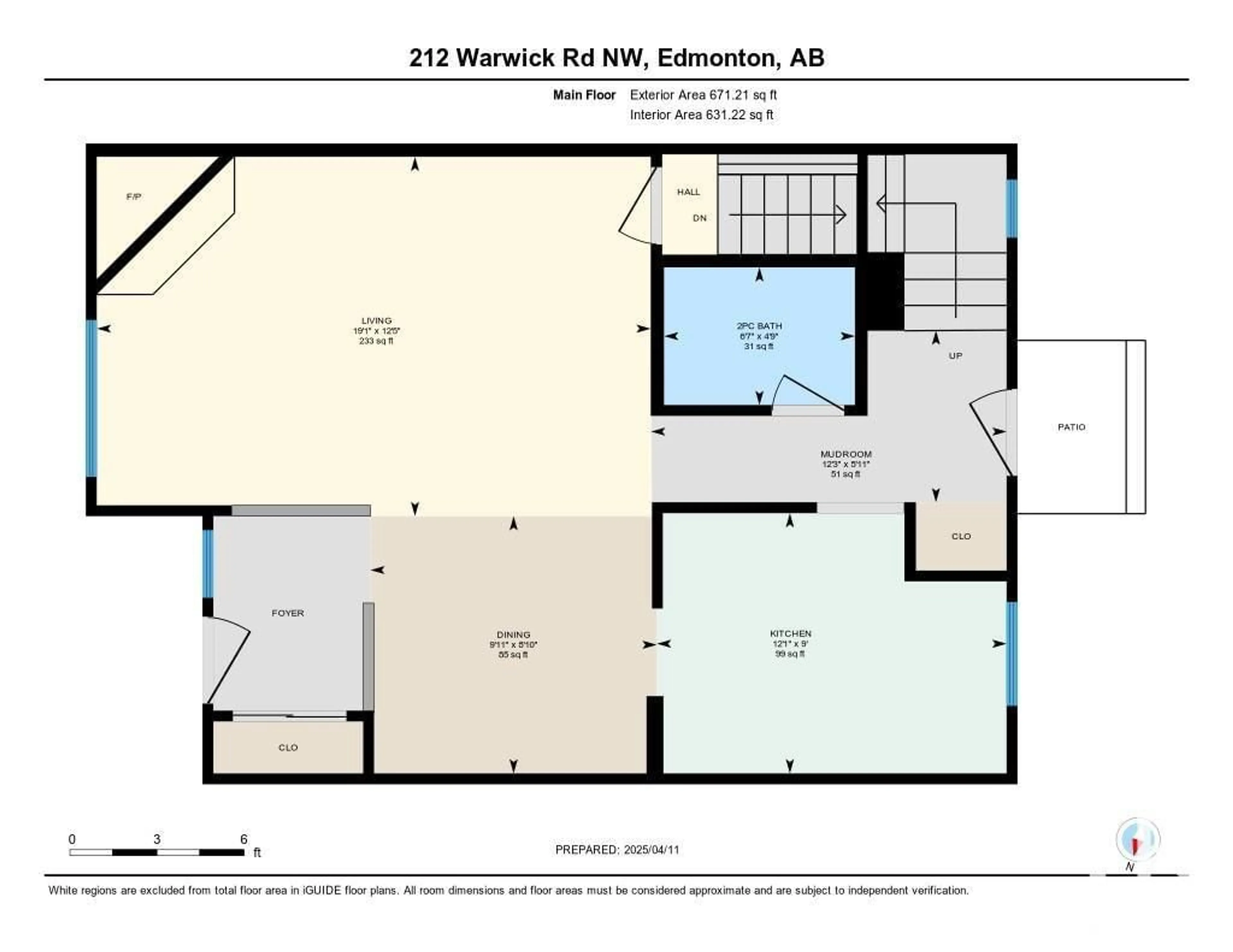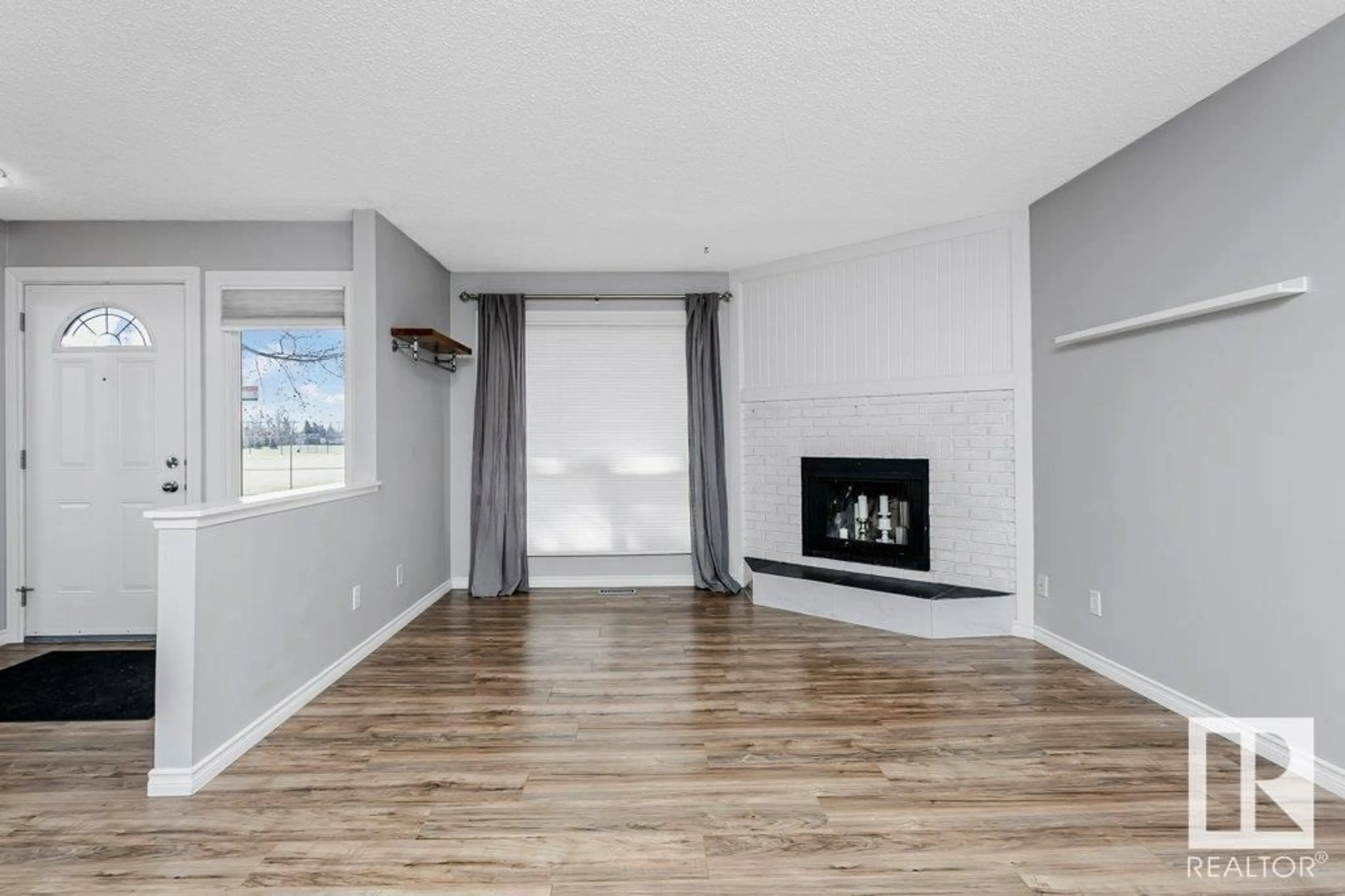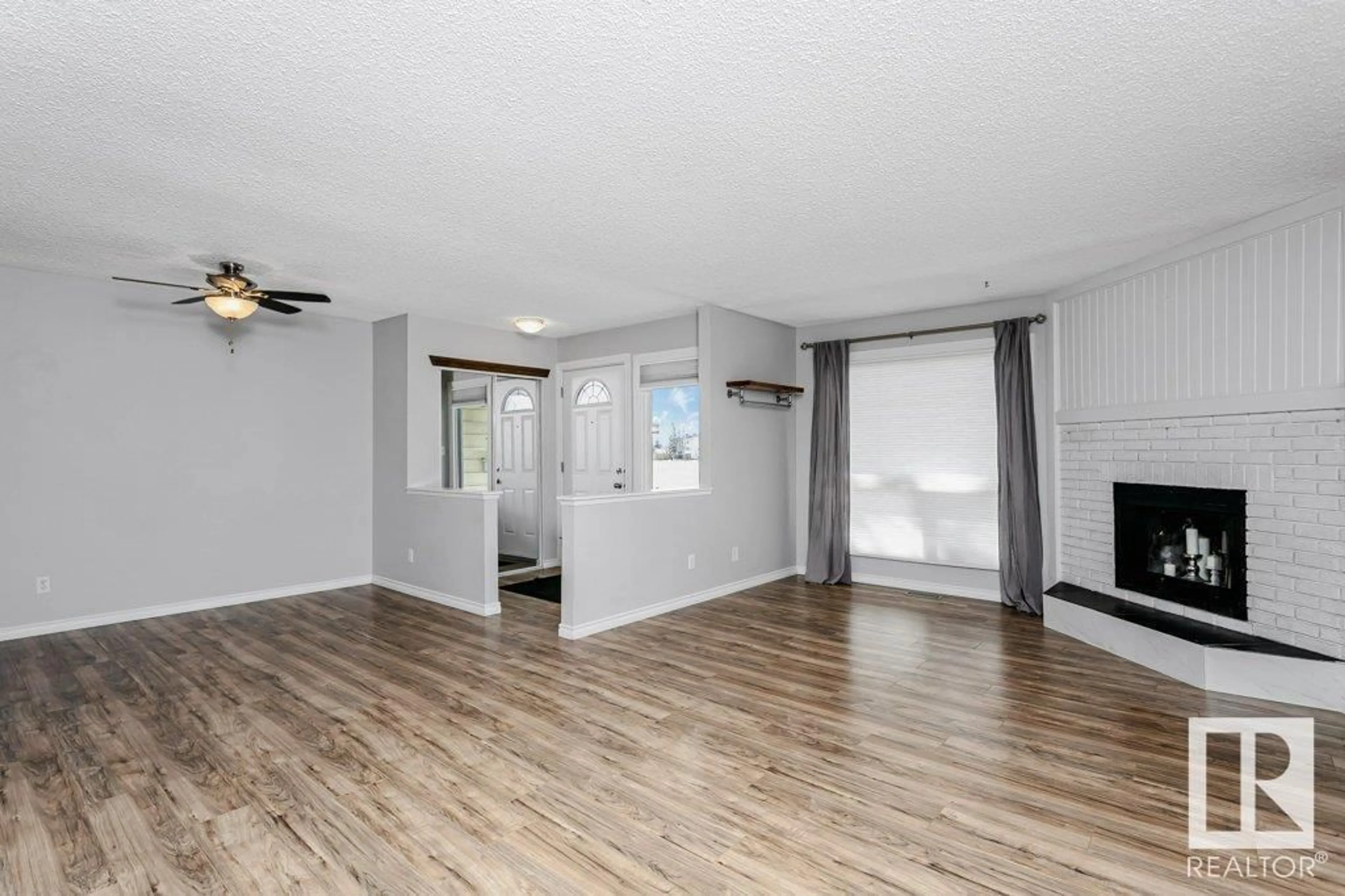212 WARWICK RD, Edmonton, Alberta T5X4P8
Contact us about this property
Highlights
Estimated ValueThis is the price Wahi expects this property to sell for.
The calculation is powered by our Instant Home Value Estimate, which uses current market and property price trends to estimate your home’s value with a 90% accuracy rate.Not available
Price/Sqft$162/sqft
Est. Mortgage$901/mo
Maintenance fees$409/mo
Tax Amount ()-
Days On Market7 days
Description
Charming 1250+ SQFT 2-storey Townhouse in the Dunluce neighborhood with 3 bedrooms, updated 1.5 baths, and a partially finished basement. This home features a cozy living room with a wood-burning fireplace, kitchen with Stainless Steel appliances, Newer Cabinets and Countertops, Farmhouse Sink, and a dining area. Upstairs, you'll find 3 bedrooms and a 4-piece bath, accessible from the Primary Suite. The basement includes a recreation room, laundry, and roughed-in plumbing for bathroom. Outside, a fenced yard with raised garden beds and a patio offers a perfect spot for summer enjoyment. Additional upgrades like laminate flooring, paint and baseboards make this home move-in ready. Conveniently located near parks, schools, shops, and public transportation, this property is ideal for first-time buyers or investors. Don't miss out on this gem! (id:39198)
Property Details
Interior
Features
Main level Floor
Living room
3.78 x 5.82Dining room
2.71 x 3.01Kitchen
2.74 x 3.68Mud room
1.81 x 3.74Condo Details
Inclusions
Property History
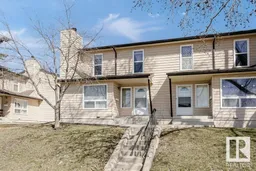 48
48
