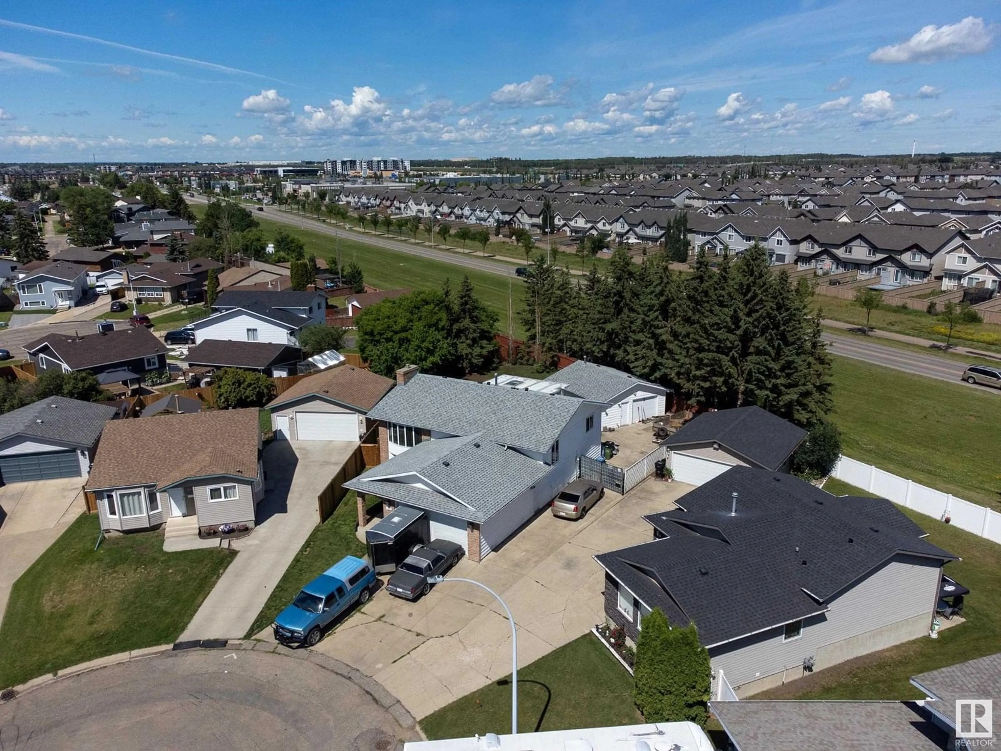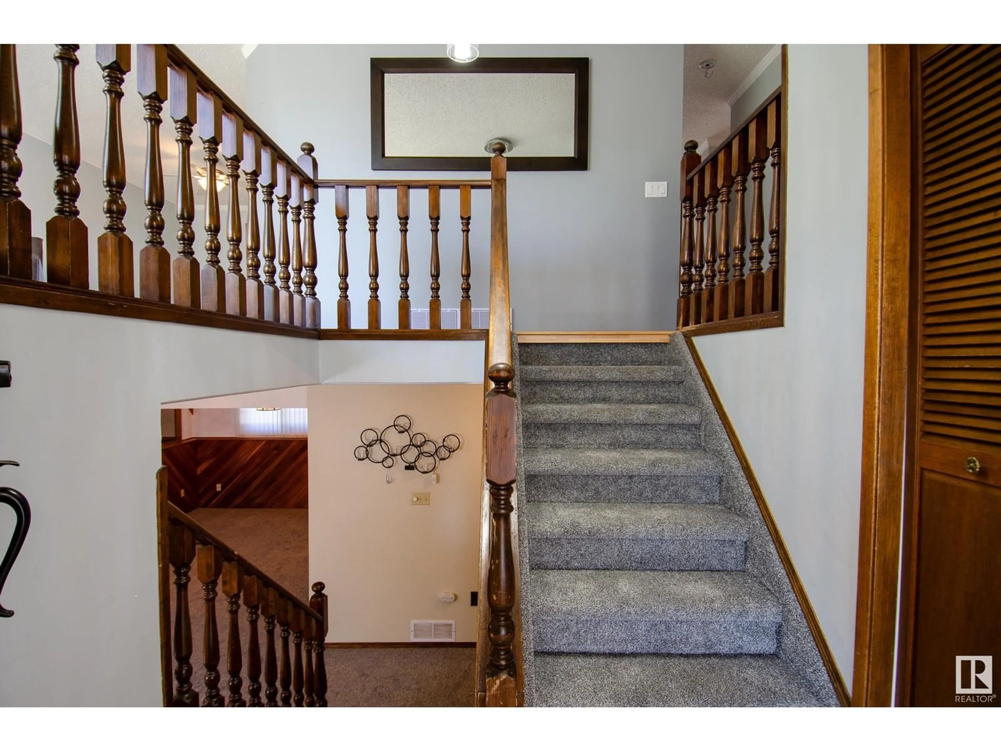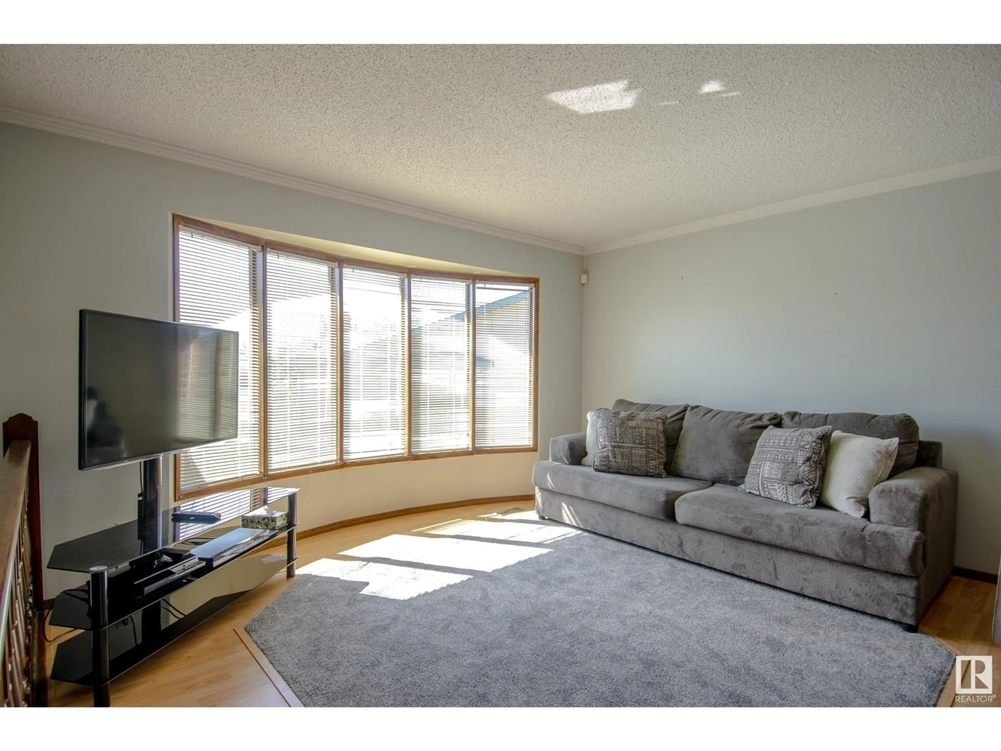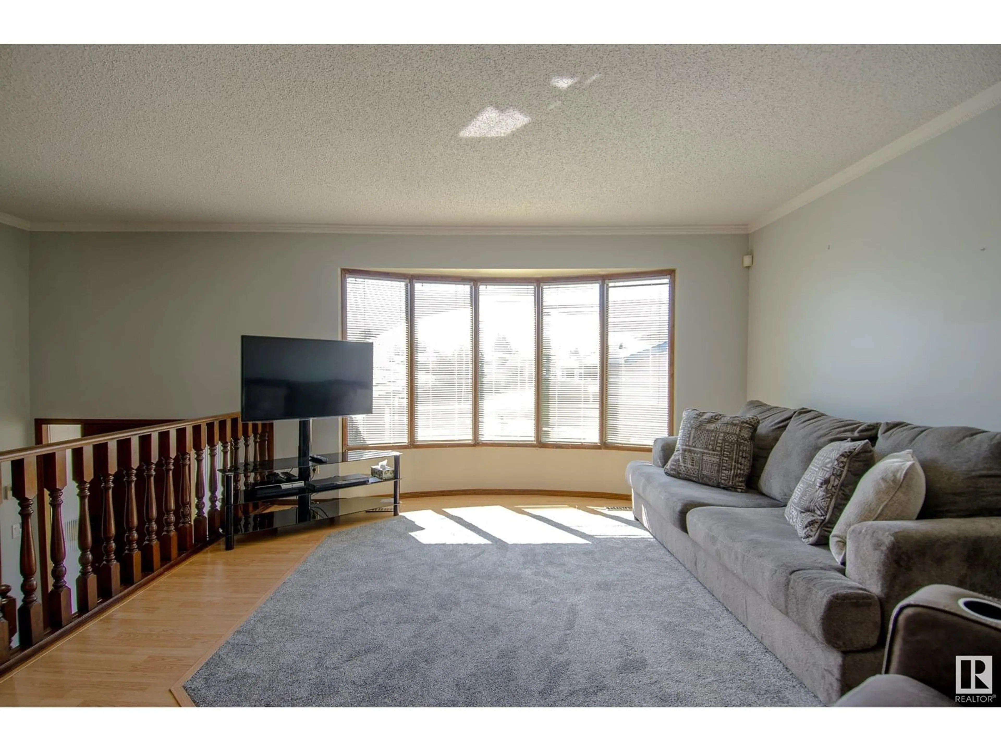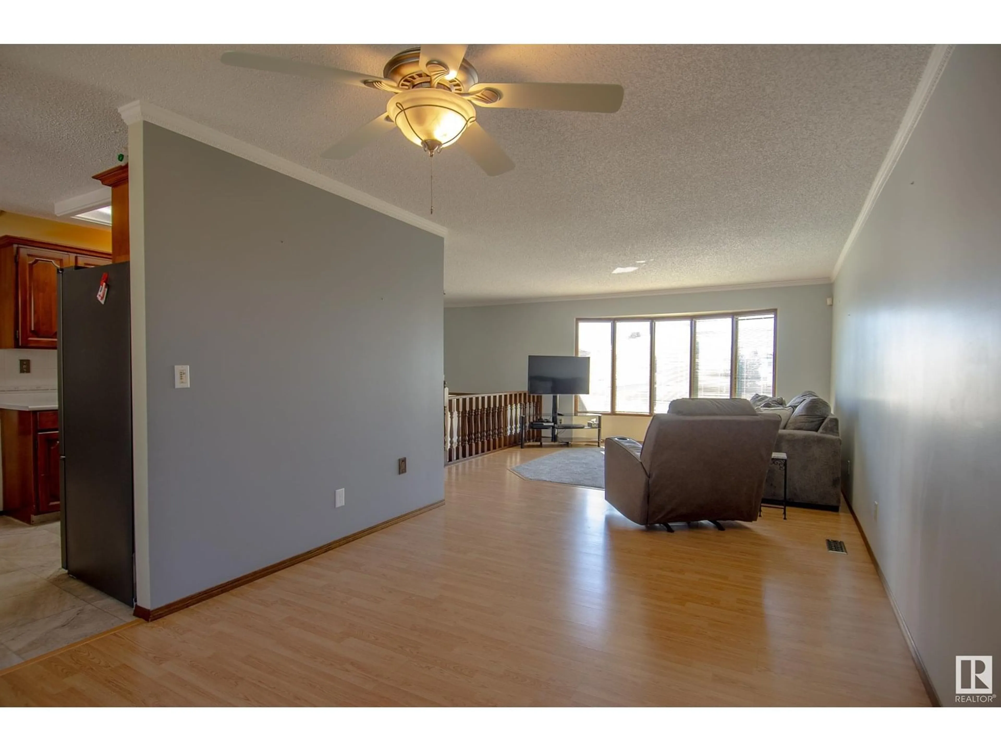136 DUNLUCE RD, Edmonton, Alberta T5X4N9
Contact us about this property
Highlights
Estimated valueThis is the price Wahi expects this property to sell for.
The calculation is powered by our Instant Home Value Estimate, which uses current market and property price trends to estimate your home’s value with a 90% accuracy rate.Not available
Price/Sqft$384/sqft
Monthly cost
Open Calculator
Description
Rare Find: DOUBLE ATTACHED & DOUBLE DETACHED GARAGES! Tucked into a quiet cul-de-sac on an almost ¼-acre pie-shaped lot, this 1233 sq ft bi-level offers exceptional space, flexibility, and storage. The home features brand new carpet on both levels and new LVP flooring in the basement. All three bedrooms have walk-in closets, and there’s storage throughout. The main floor includes a bright living room, offset dining area with crown moulding, and a functional kitchen with a brick-surround Jenn-Air hibachi grill. Just off the kitchen is a sunny 3-season room—ideal for morning coffee or evening relaxation. Downstairs, enjoy a huge rec room with cedar accents, a wet bar with fridge, a fully renovated 3-pc bathroom, and a large bedroom with its own ensuite and walk-in. Whether you need extra space for vehicles, hobbies, or guests, the rare combination of both attached and detached garages plus the expansive, private yard makes this home truly unique. (id:39198)
Property Details
Interior
Features
Main level Floor
Living room
Dining room
Kitchen
Primary Bedroom
Exterior
Parking
Garage spaces -
Garage type -
Total parking spaces 9
Property History
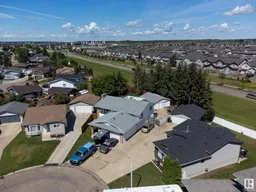 54
54
