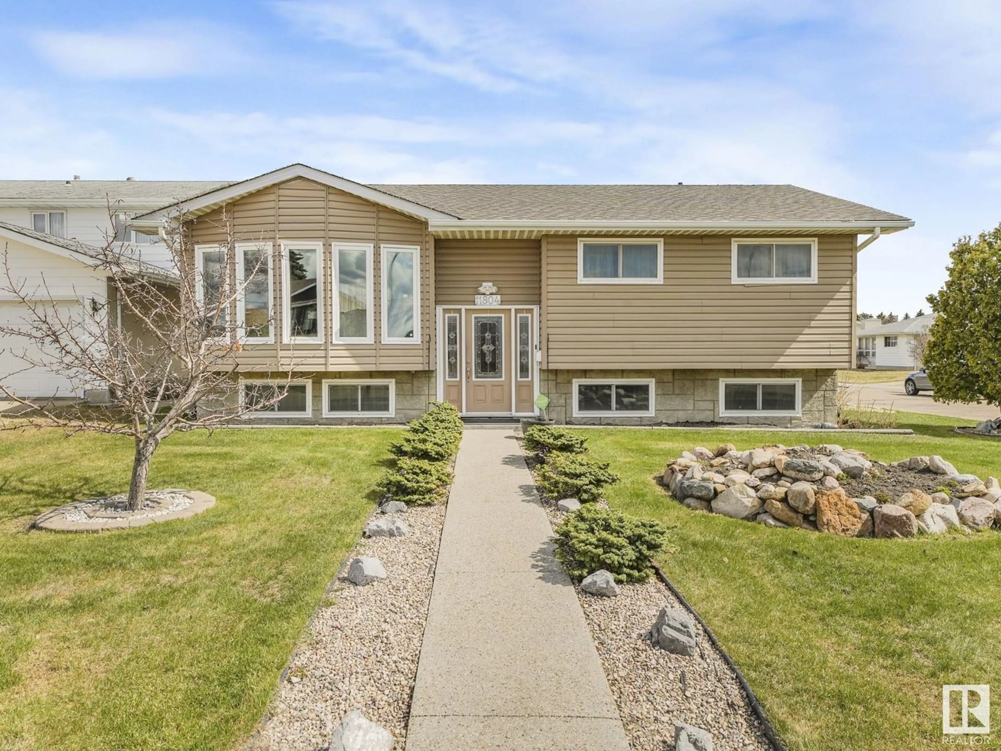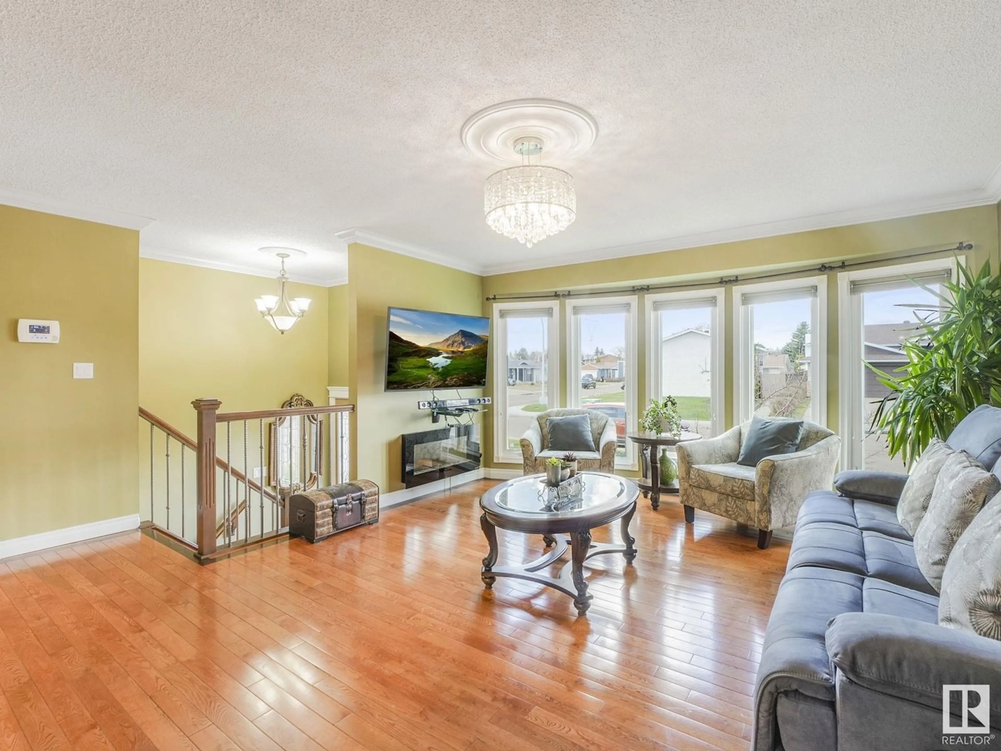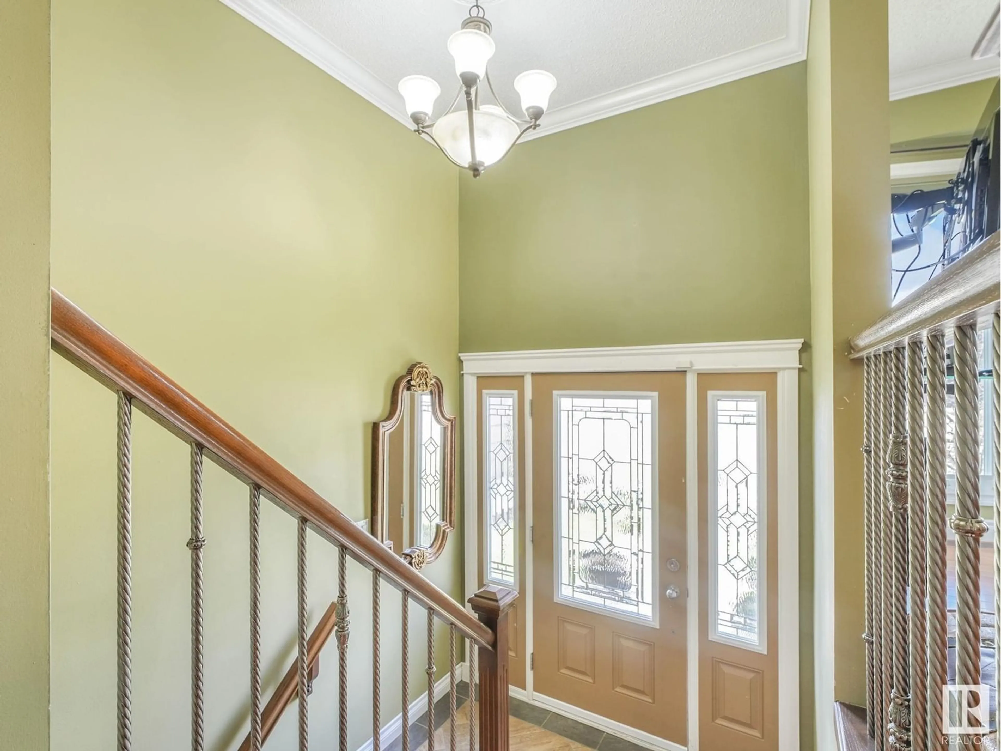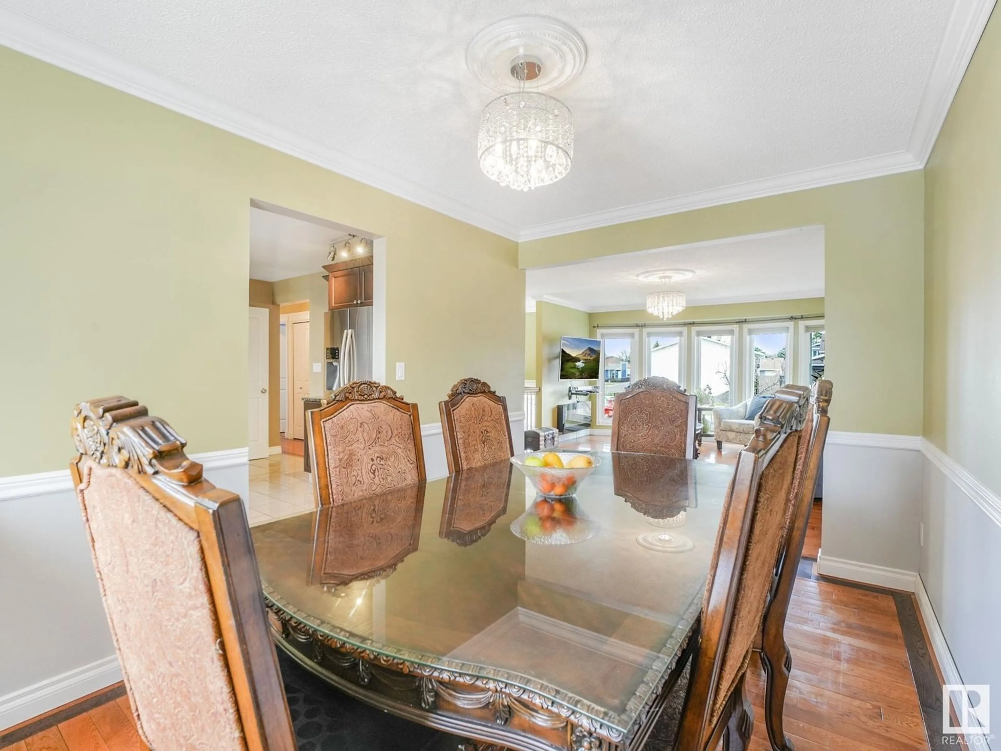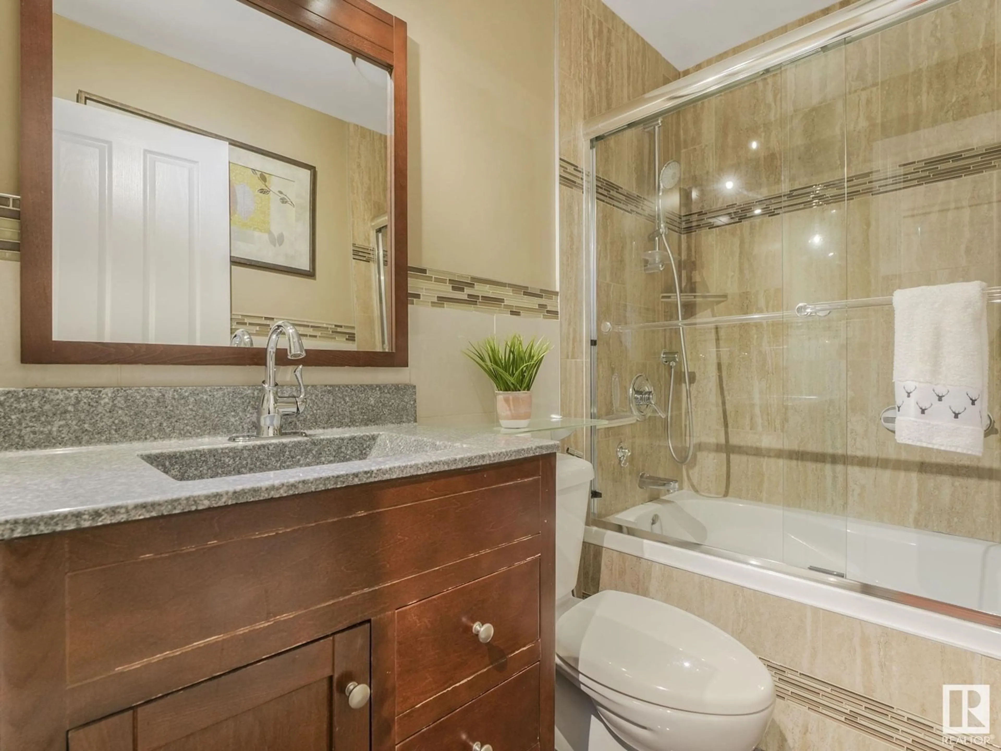11804 158 AV, Edmonton, Alberta T5X2K4
Contact us about this property
Highlights
Estimated ValueThis is the price Wahi expects this property to sell for.
The calculation is powered by our Instant Home Value Estimate, which uses current market and property price trends to estimate your home’s value with a 90% accuracy rate.Not available
Price/Sqft$400/sqft
Est. Mortgage$2,104/mo
Tax Amount ()-
Days On Market8 days
Description
BACK IN THE MARKET!GORGEOUS, METICULOUSLY MAINTAINED & W/A FULLY FIN 2-BEDRM, BATH & KITCHEN BSMT? You read it right! Smart living meets family-friendly lifestyle in this FULLY RENOVATED BI-LEVEL tucked into a QUIET cul-de-sac. With a stylish main floor & SEPARATE ENTRNCE FOR THE BSMNT, it’s ideal for multigenerational families. Upstairs features elegant updates—HARDWOOD FLOORS, CROWN MOULDING, MEDALLIONS, WINDOWS, LIGHTS, IRON RAILINGS, FRESH PAINT & a show-stopping kitchen w/ STAINLESS STEEL APPLIANCES, QUARTZ COUNTERS & SLEEK CABINETRY. Two modern bathrms, refreshed bedrms, & QUALITY finishes throughout add comfort & value. Downstairs, FF W/ KITCHEN, PRIVATE LIVING SPACE W/ ITS OWN ENTRANCE, BIG WINDOWS, perfect for the extended family. Outside, enjoy a PROFESSIONALLY LANDSCAPED & WHITE-FENCED YARD, OVERSIZED DOUBLE GRAGE & TONS OF STREET PRKNG, NEWER SIDING, FENCE, SHINGLES (2022), ELECTRICAL, & the list goes on! Close to schools, shopping, YMCA, & transit — offers both versatility & strong potential. (id:39198)
Property Details
Interior
Features
Main level Floor
Living room
4.31 x 5.26Dining room
2.7 x 4.07Kitchen
4.04 x 4.07Primary Bedroom
3.4 x 4.07Exterior
Parking
Garage spaces -
Garage type -
Total parking spaces 4
Property History
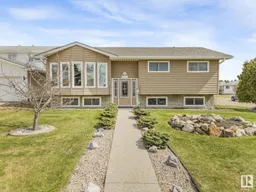 59
59
