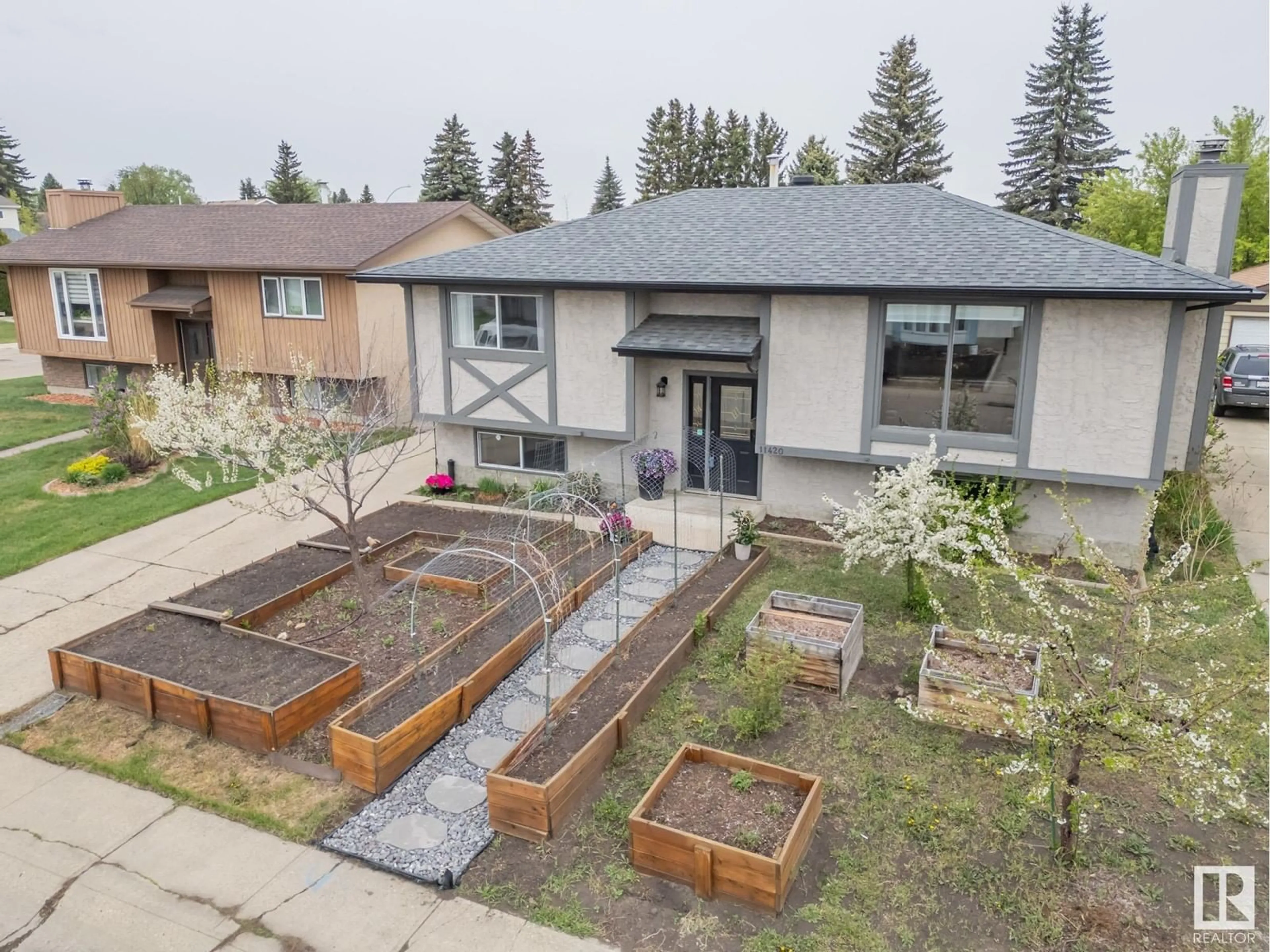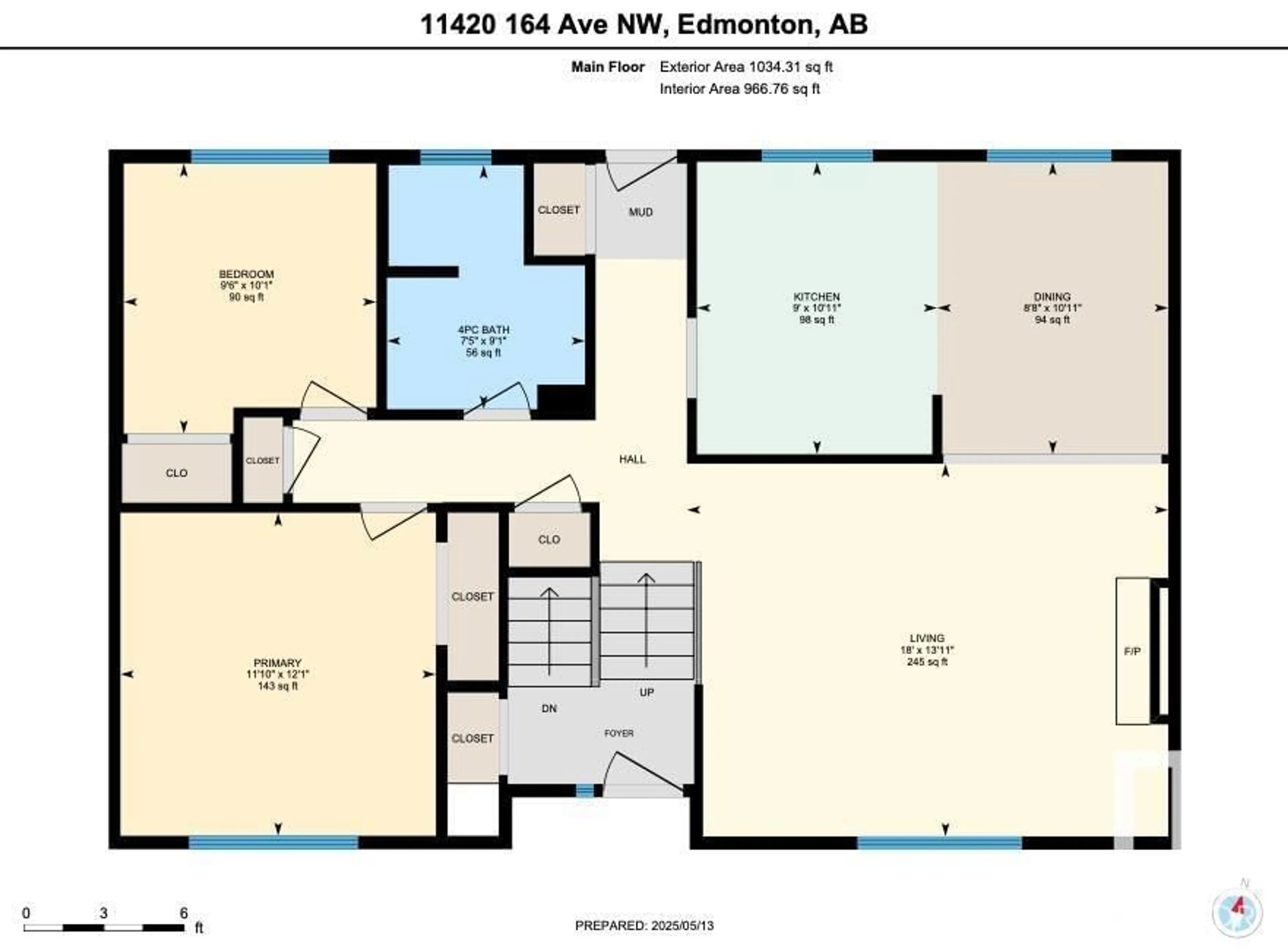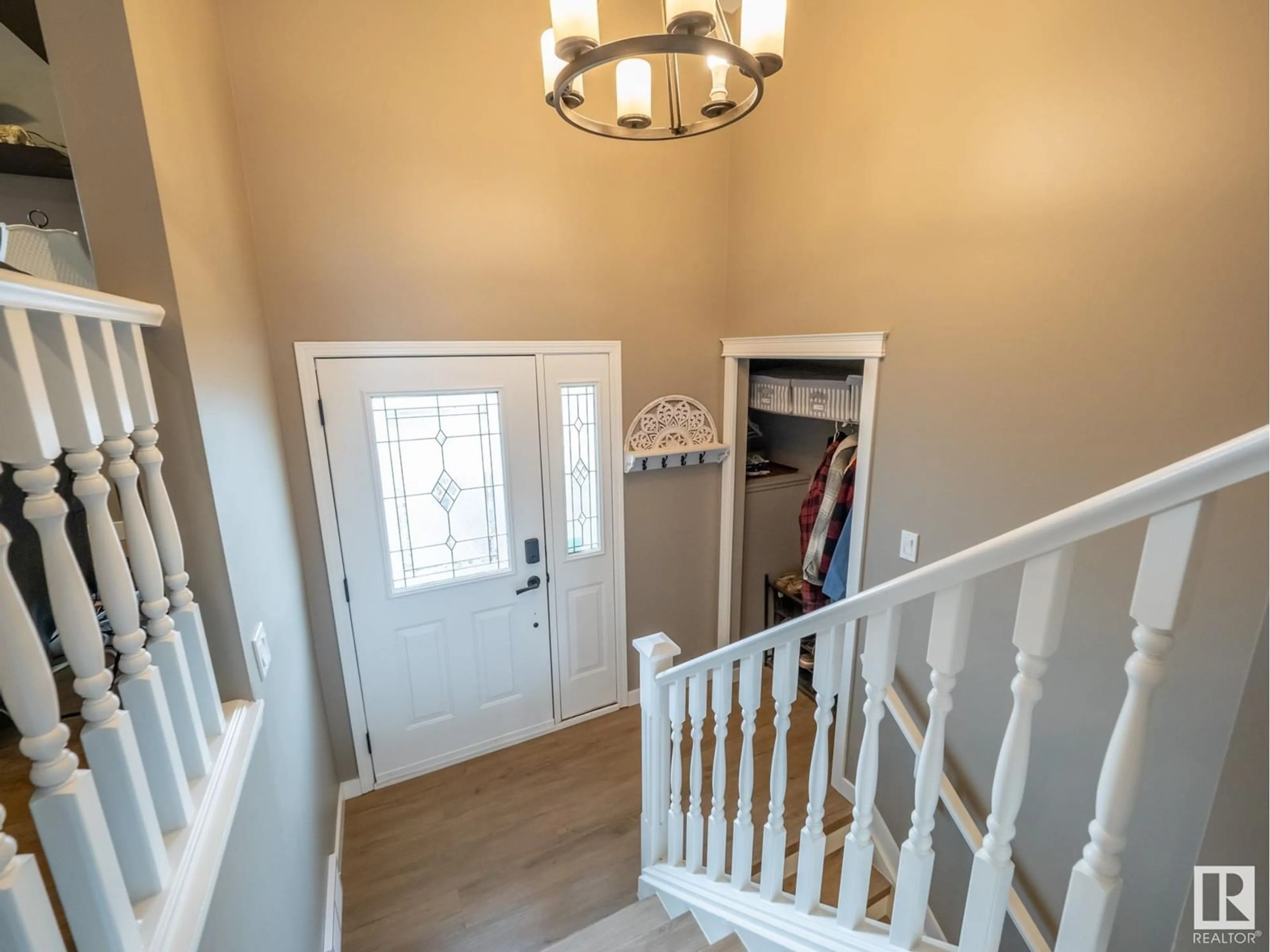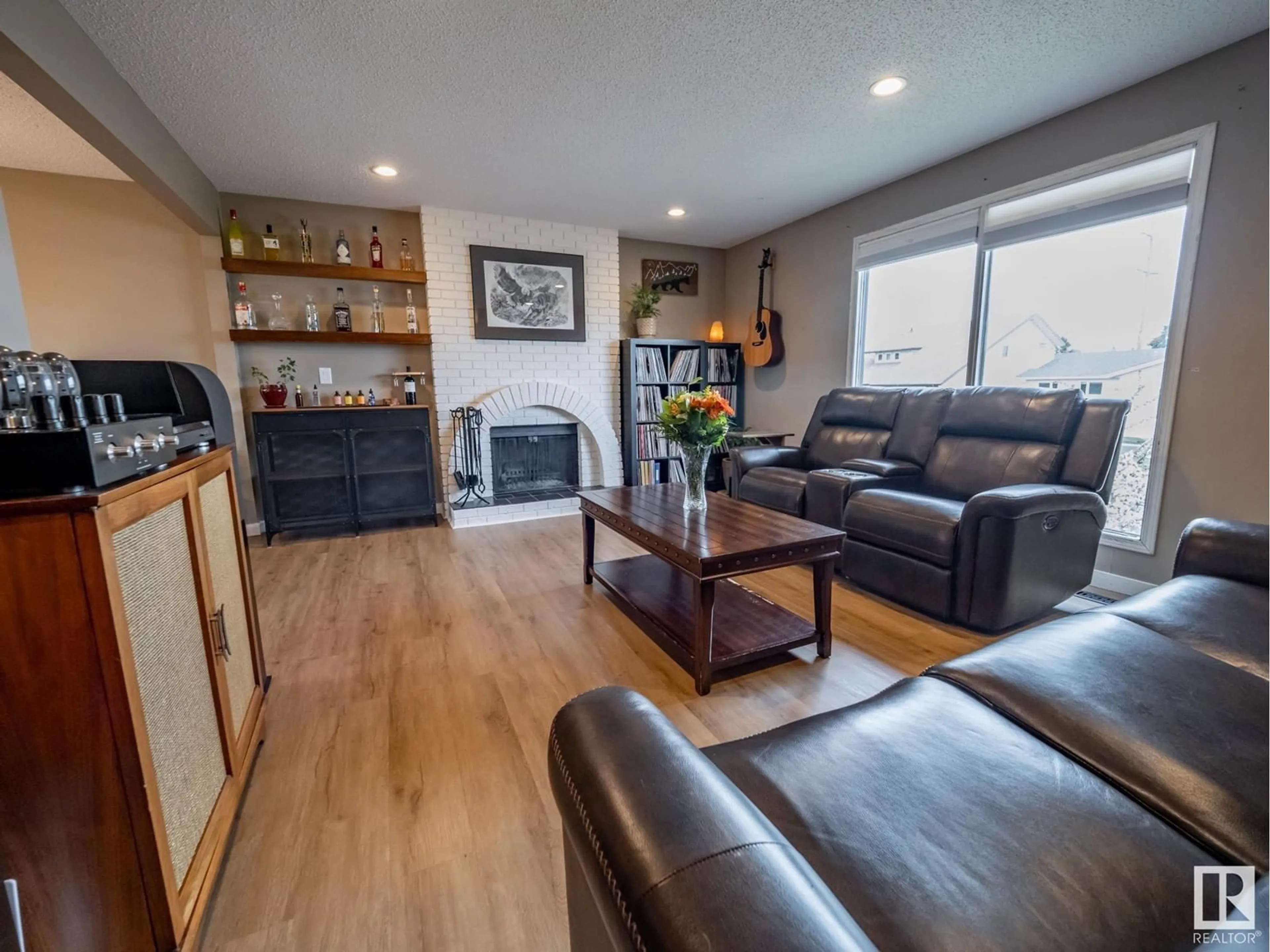11420 164 AV, Edmonton, Alberta T5X3W2
Contact us about this property
Highlights
Estimated ValueThis is the price Wahi expects this property to sell for.
The calculation is powered by our Instant Home Value Estimate, which uses current market and property price trends to estimate your home’s value with a 90% accuracy rate.Not available
Price/Sqft$410/sqft
Est. Mortgage$1,825/mo
Tax Amount ()-
Days On Market24 days
Description
Welcome home to this beautiful approx. 1000 sq/ft fully finished 2+2 bedroom Bi-Level in the wonderful neighborhood of Dunluce! This home features a huge main floor living room with a wood-burning fireplace w/ brick surround mantle, and spacious dining room. Very well maintained and functional kitchen including faux-butcher block counter-tops. Very good sized upper bedrooms and an updated 4-piece main bath complete the upper level. Downstairs you will find a large family room and an additional 2 bedrooms and a 3-piece bathroom. There is also an additional space in the basement for an office that could be converted into another bedroom. Outside finds a HUGE 24x12 DECK complete w/ gas BBQ bib, MASSIVE 26x24 MECHANIC'S DREAM DOUBLE DETACHED HEATED GARAGE, tasteful landscaping, and plenty of room for parking. Recent upgrades include roof (2020), dining room window (2021), floors and HWT (2023). This is one home not to be missed! (id:39198)
Property Details
Interior
Features
Main level Floor
Living room
13'11 x 18'Dining room
8'8 x 10'11Kitchen
9' x 10'11Primary Bedroom
11'10 x 12'1Property History
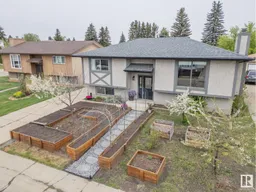 39
39
