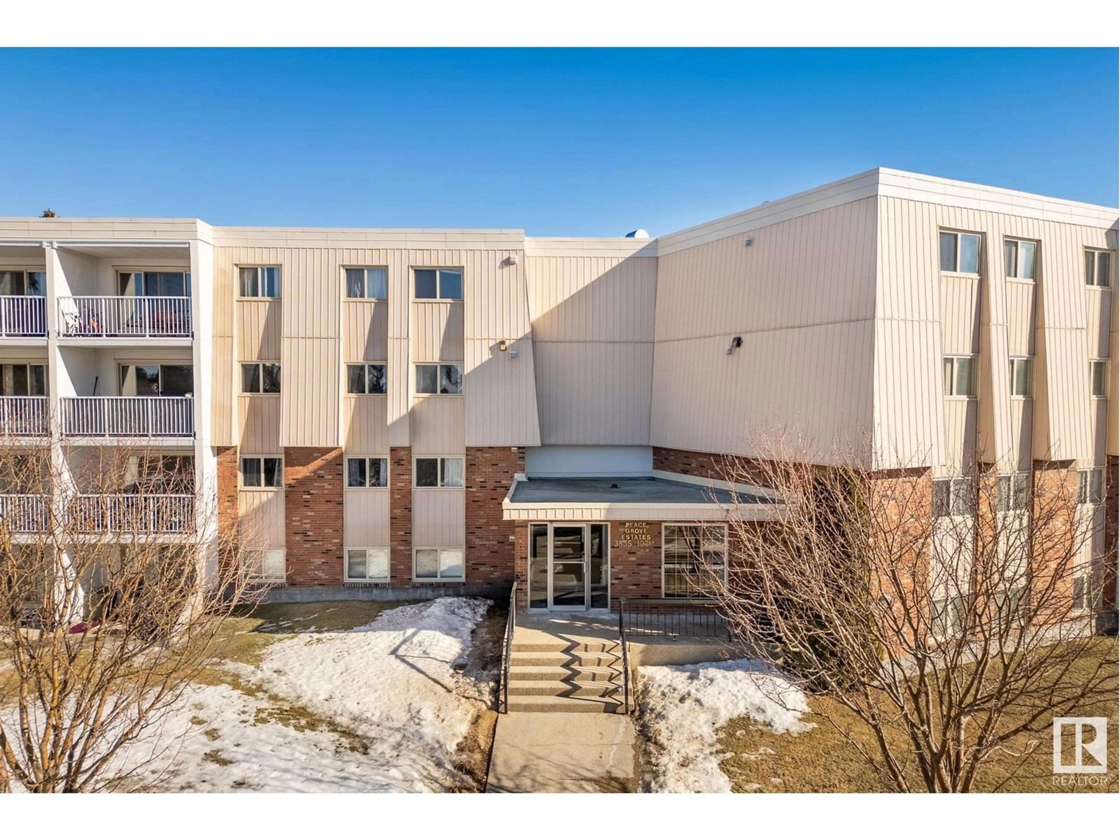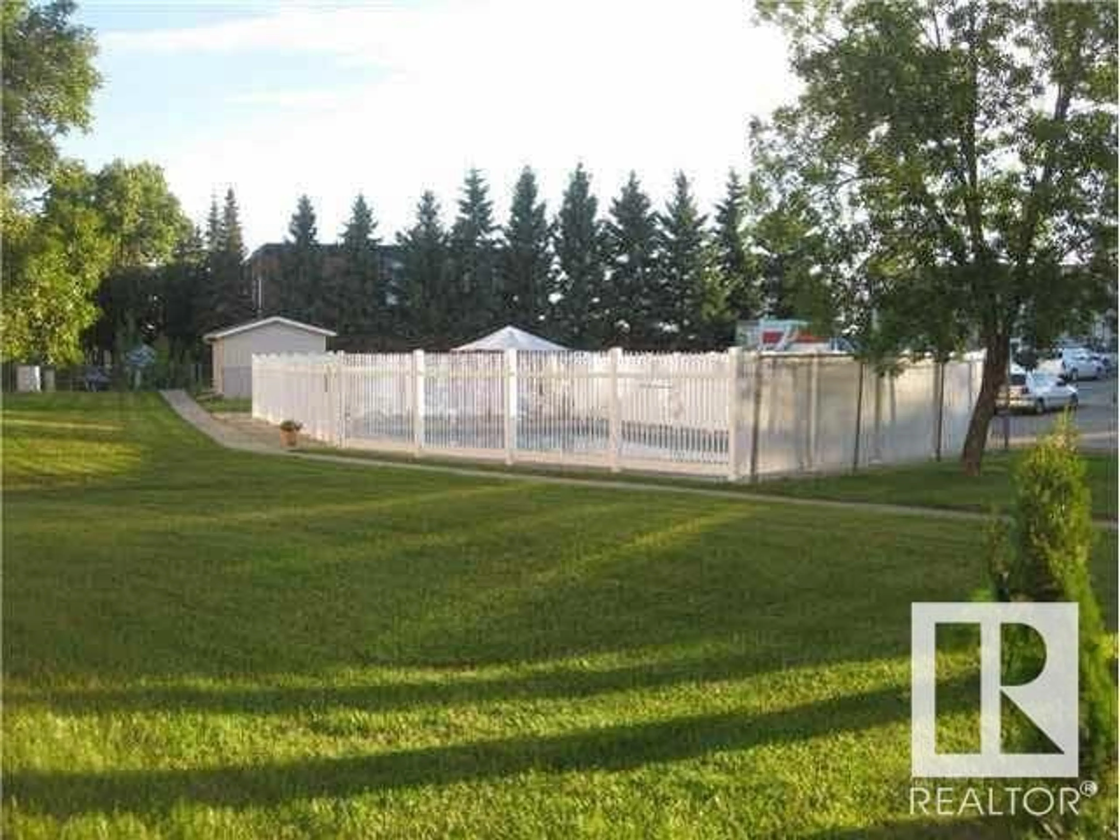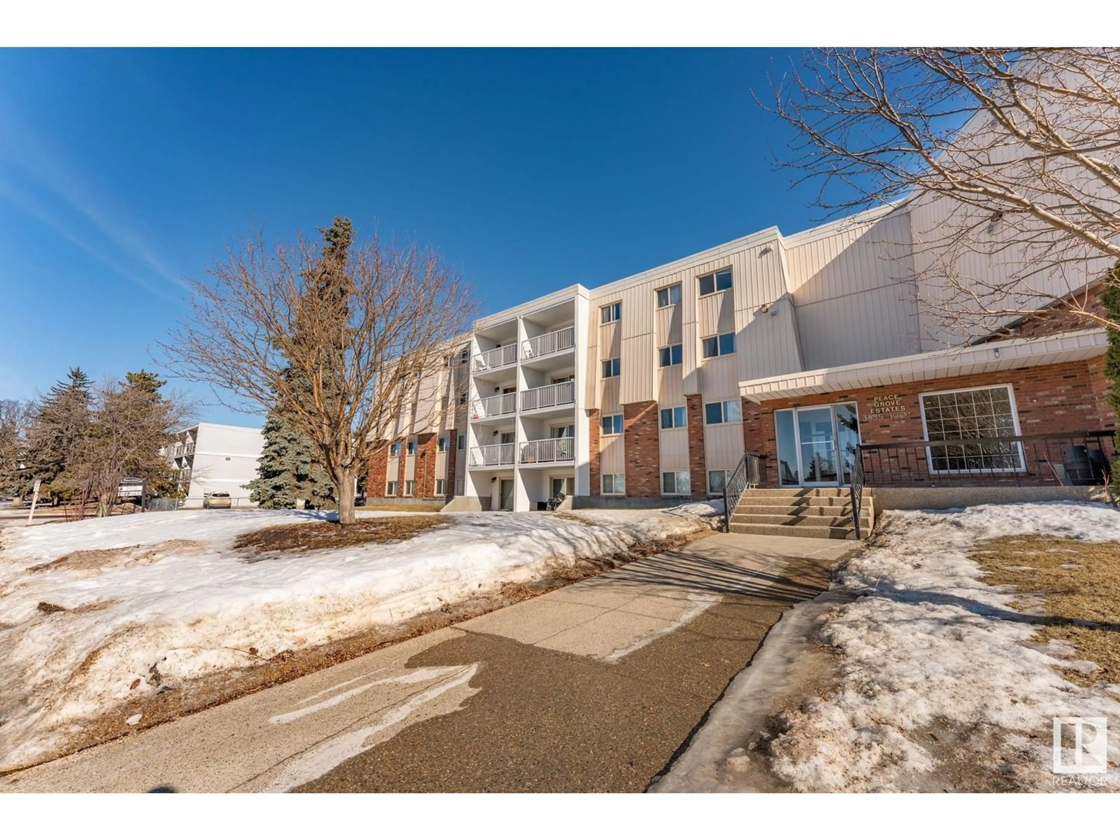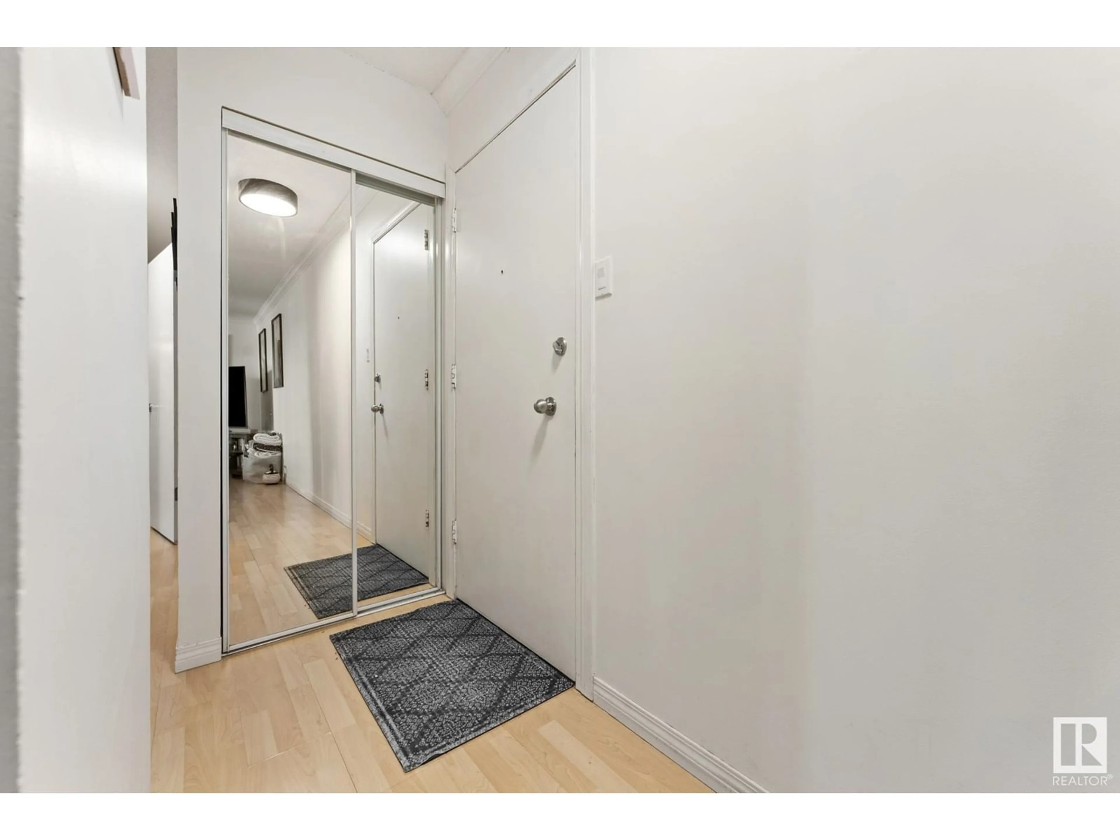#402 - 3835 107 ST, Edmonton, Alberta T6N2N7
Contact us about this property
Highlights
Estimated valueThis is the price Wahi expects this property to sell for.
The calculation is powered by our Instant Home Value Estimate, which uses current market and property price trends to estimate your home’s value with a 90% accuracy rate.Not available
Price/Sqft$193/sqft
Monthly cost
Open Calculator
Description
3 bed TOP FLR (private/quiet) w/in suite laundry: LG front-load washer/dryer. 2 PARKING STALLS (outdoor energized #'s 13 & 14). Condo fees $802.30/month ARE ALL INCLUSIVE: heat, electricity, water, snow removal, landscaping & OUTDOOR POOL. No elevator means no maintenance. 10 blcks to Southgate Mall/LRT/Century Park. Ideal income property: rent 2 beds to cover costs & live in 3rd for free. Don’t need both parking stalls? Rent one out for extra income! June 2017: Renos throughout all COMMON AREAS of the building include: new carpeting, baseboards, paint, light fixtures, fire doors, lobby. Newer power line to complex. UNIT reno'd in 2012: new windows, new balcony door, full kitchen (all cabinetry, counter-tops, light fixtures, flooring, updated appliances), new bathrooms (cabinetry, counter-tops, light fixtures, flooring). Entire roof & entire balcony replaced in 2022. Large West-facing deck. Primary has 2 closets & ensuite bath. Large storage room in unit. Cats allowed, but no dogs. Taxes 2024 $1,388.71 (id:39198)
Property Details
Interior
Features
Main level Floor
Living room
5.37 x 3.64Primary Bedroom
4.41 x 4.16Bedroom 3
4.23 x 2.42Dining room
2.98 x 2.27Exterior
Features
Parking
Garage spaces -
Garage type -
Total parking spaces 2
Condo Details
Inclusions
Property History
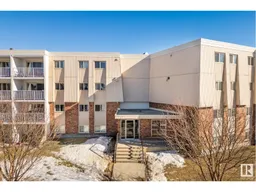 44
44
