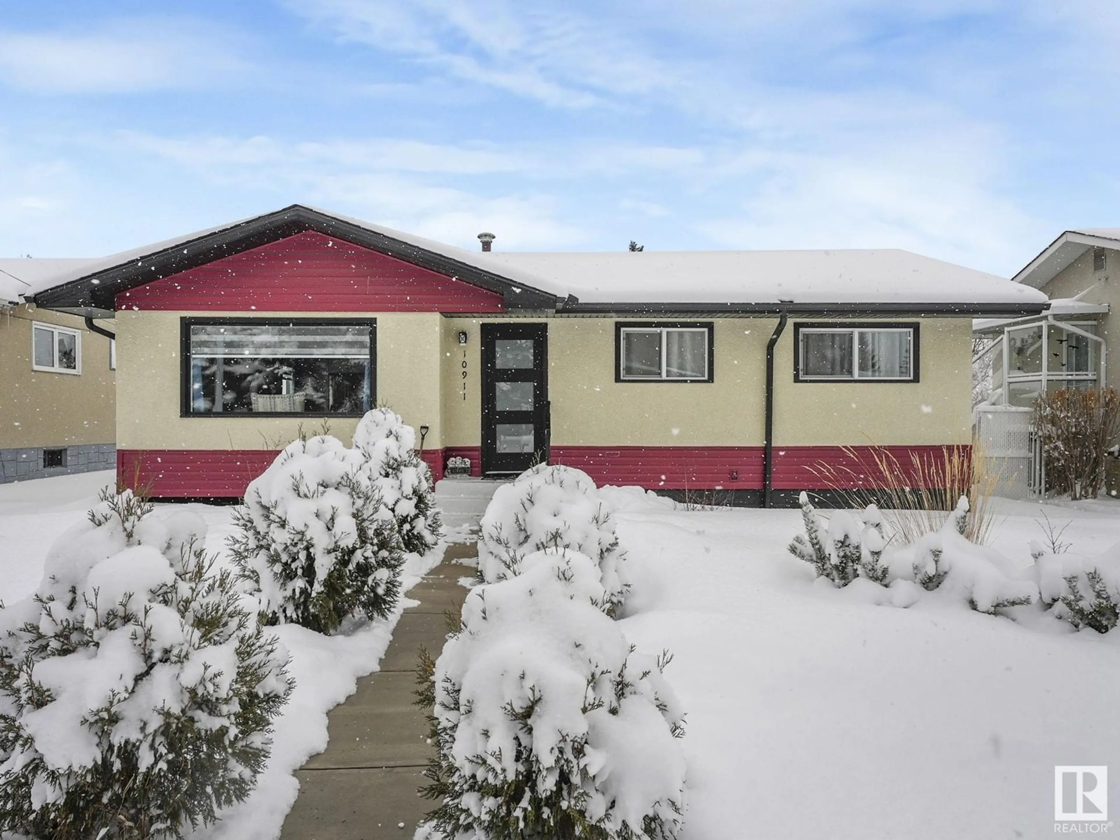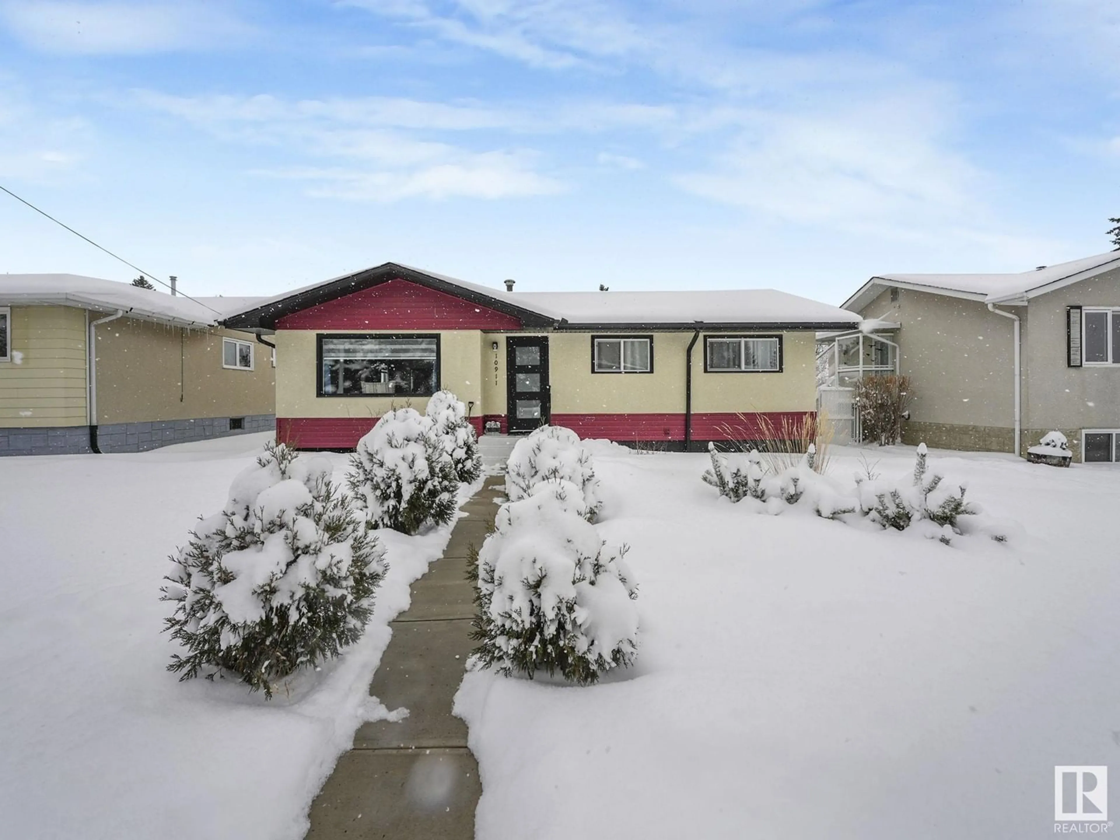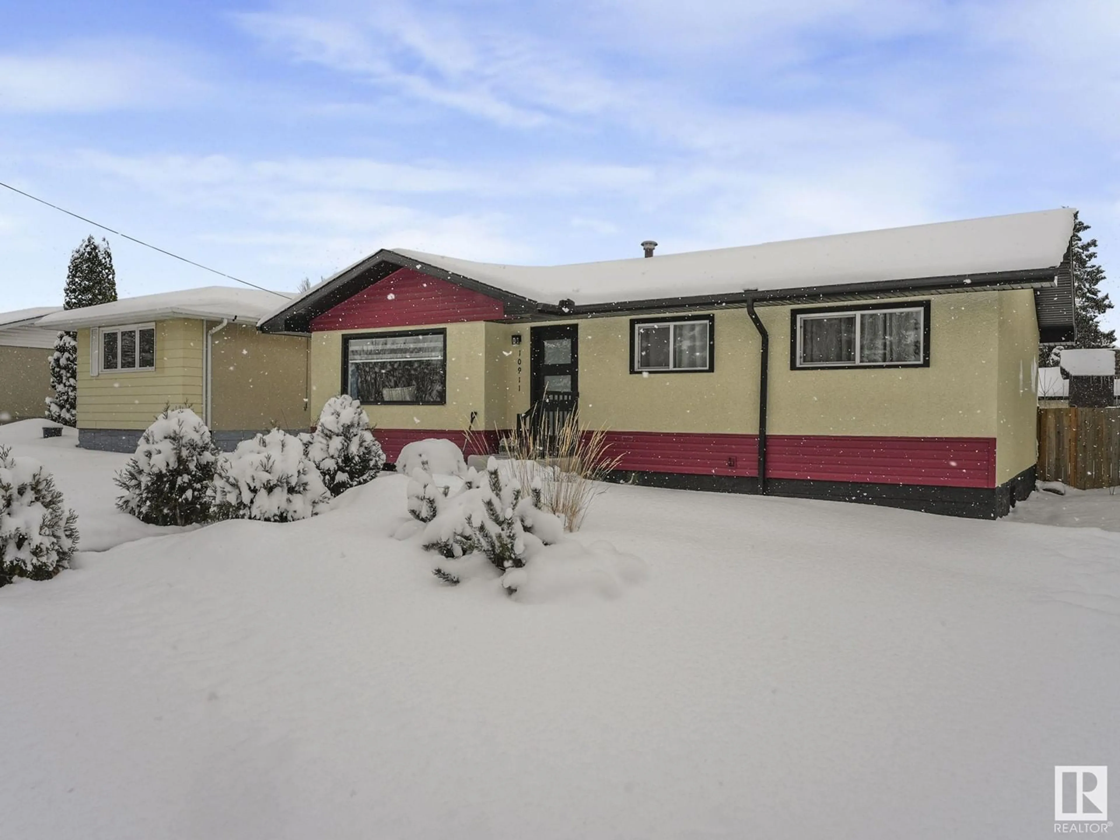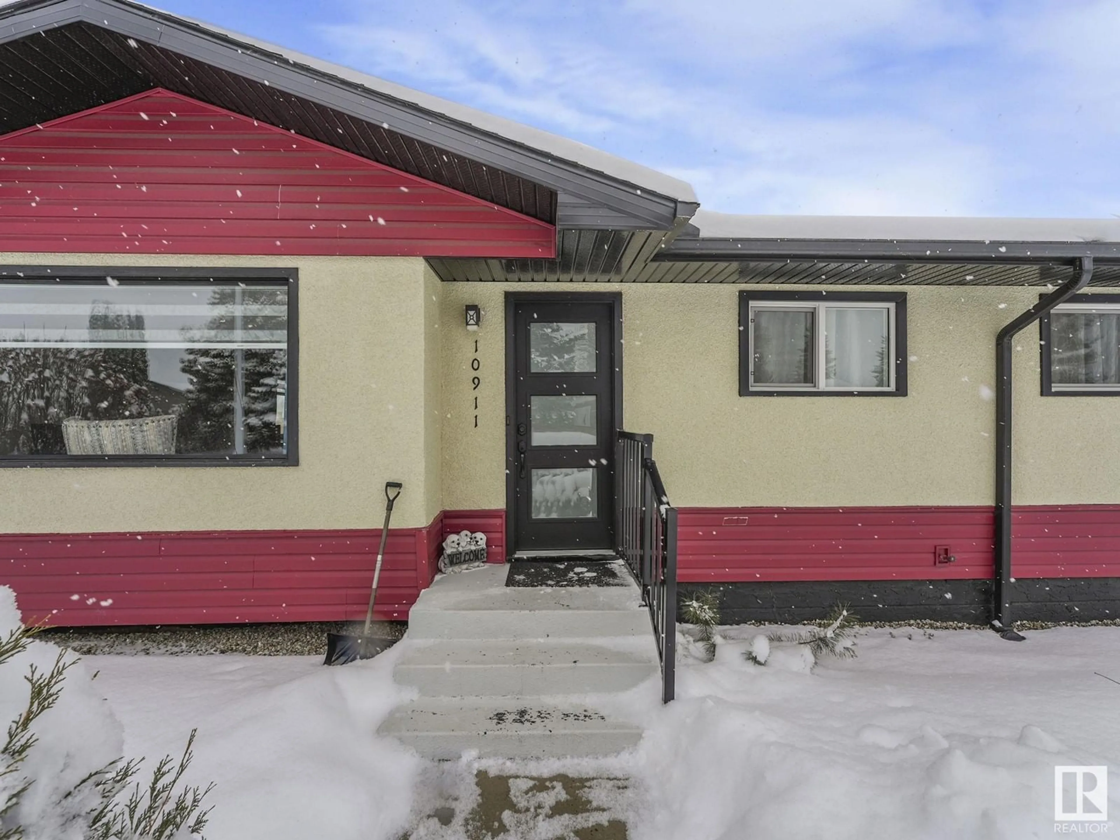10911 35A AV NW, Edmonton, Alberta T6J0A2
Contact us about this property
Highlights
Estimated ValueThis is the price Wahi expects this property to sell for.
The calculation is powered by our Instant Home Value Estimate, which uses current market and property price trends to estimate your home’s value with a 90% accuracy rate.Not available
Price/Sqft$450/sqft
Est. Mortgage$2,040/mo
Tax Amount ()-
Days On Market2 days
Description
RENOVATED 3+1 bedrooms bungalow in peaceful Duggan neighborhood. Spacious living room(new HW flooring) opens to dining area and family sized kitchen with new white cabinetry , huge island, SS appliances, quartz countertops and glass tile backsplash . Large primary bedroom, 2 additional bedrooms & 4 pc brand new bathroom complete main level. Fully finished basement as in-law suite includes one bedroom, bath, second kitchen and living room. There is shared laundry and storage in the utility room. Double detached garage, new front and back landscaping !. Close to schools, parks, public transportation/LRT, Easy access to Whitemud Dr. Come see it before it's GONE !! (id:39198)
Property Details
Interior
Features
Lower level Floor
Bedroom 4
Second Kitchen
Property History
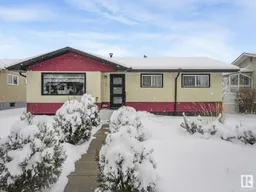 68
68
