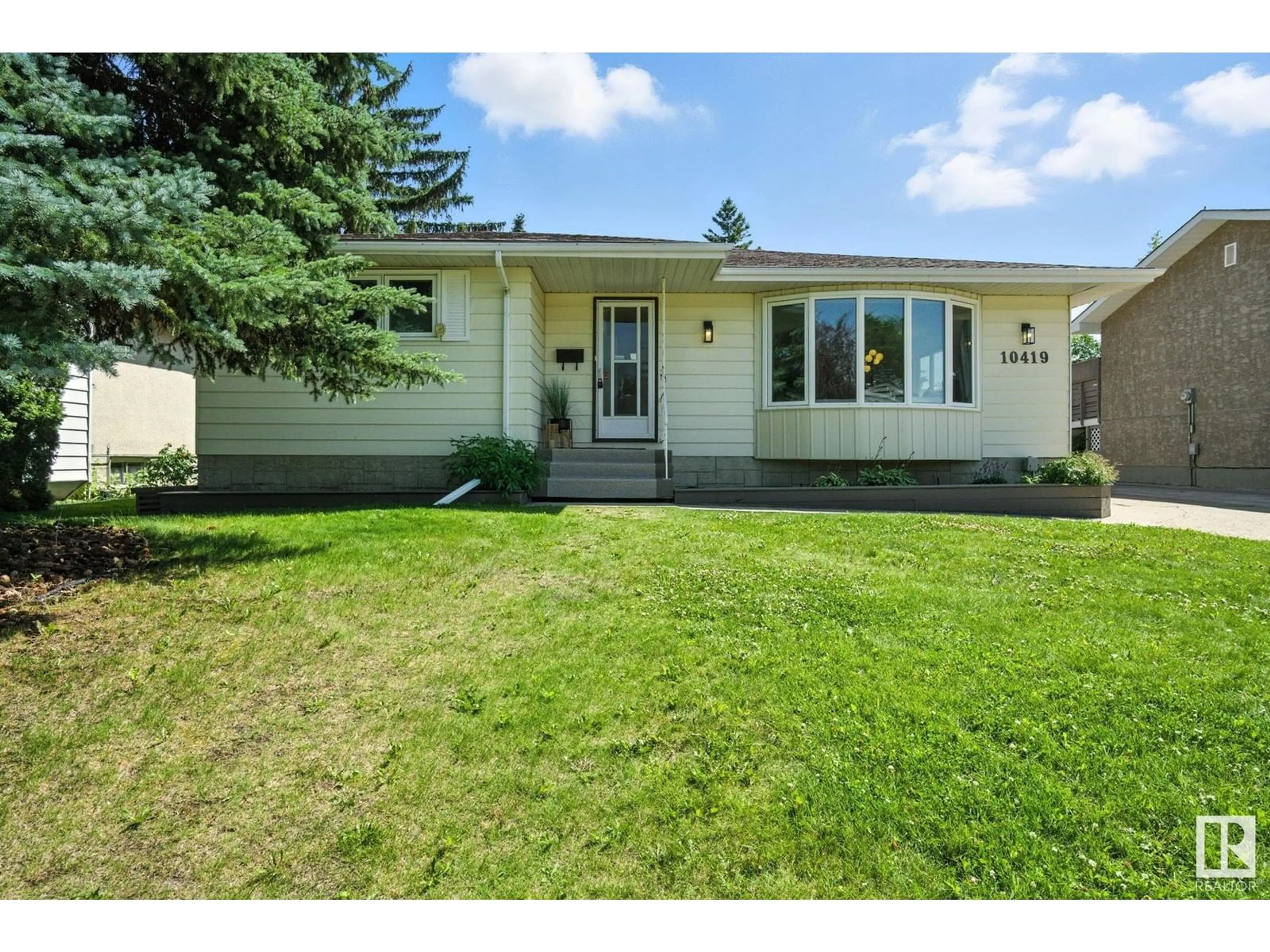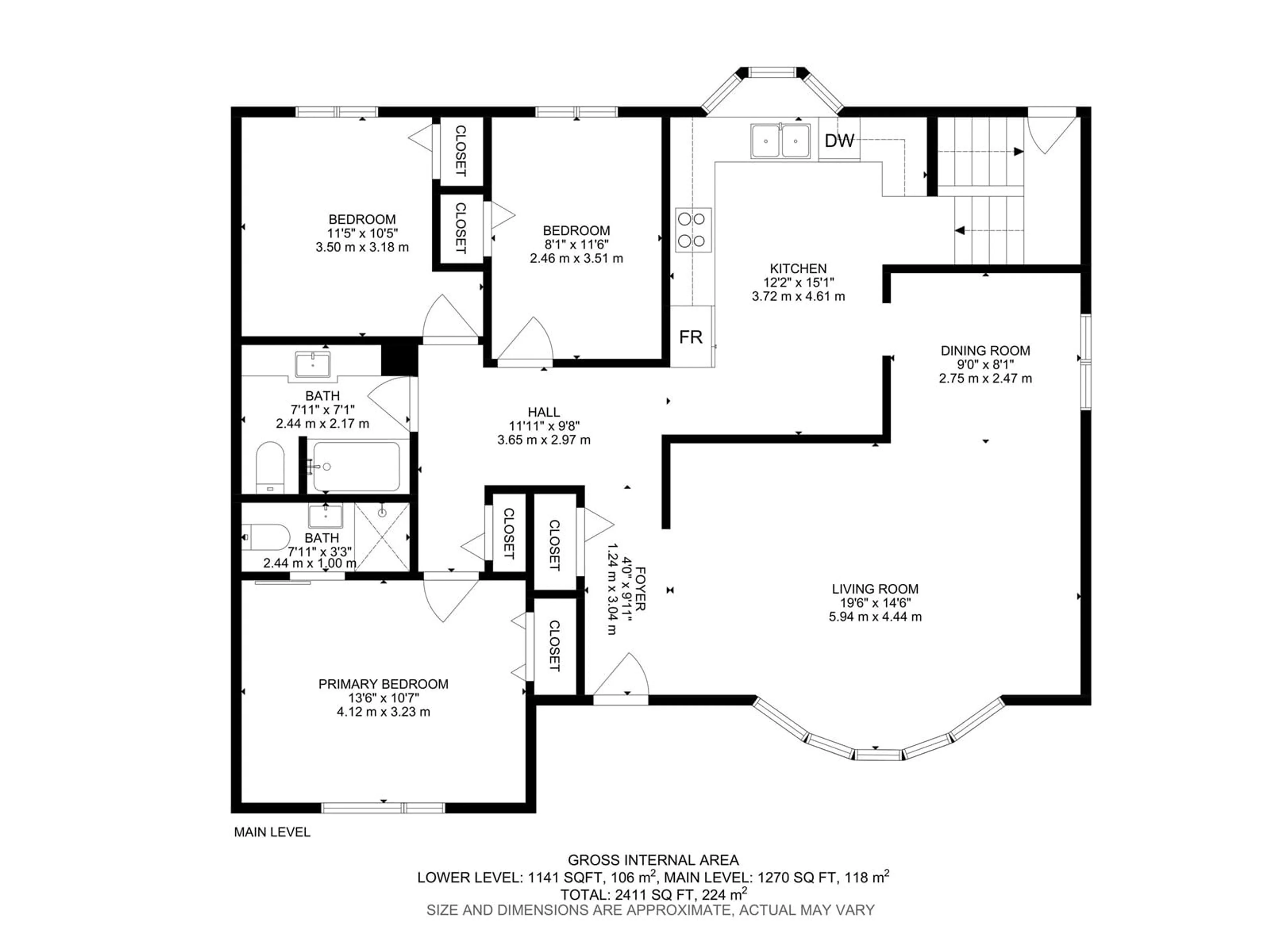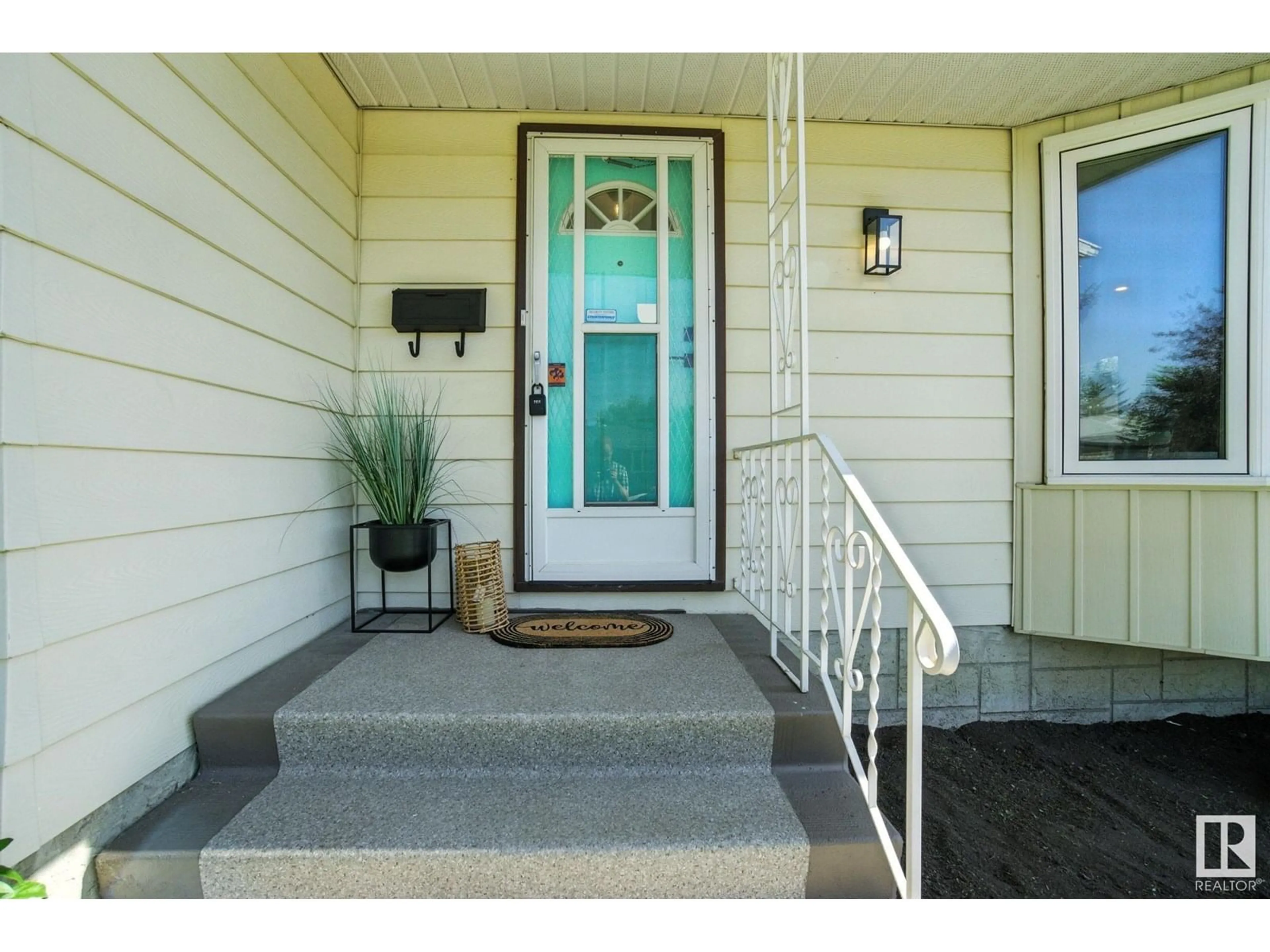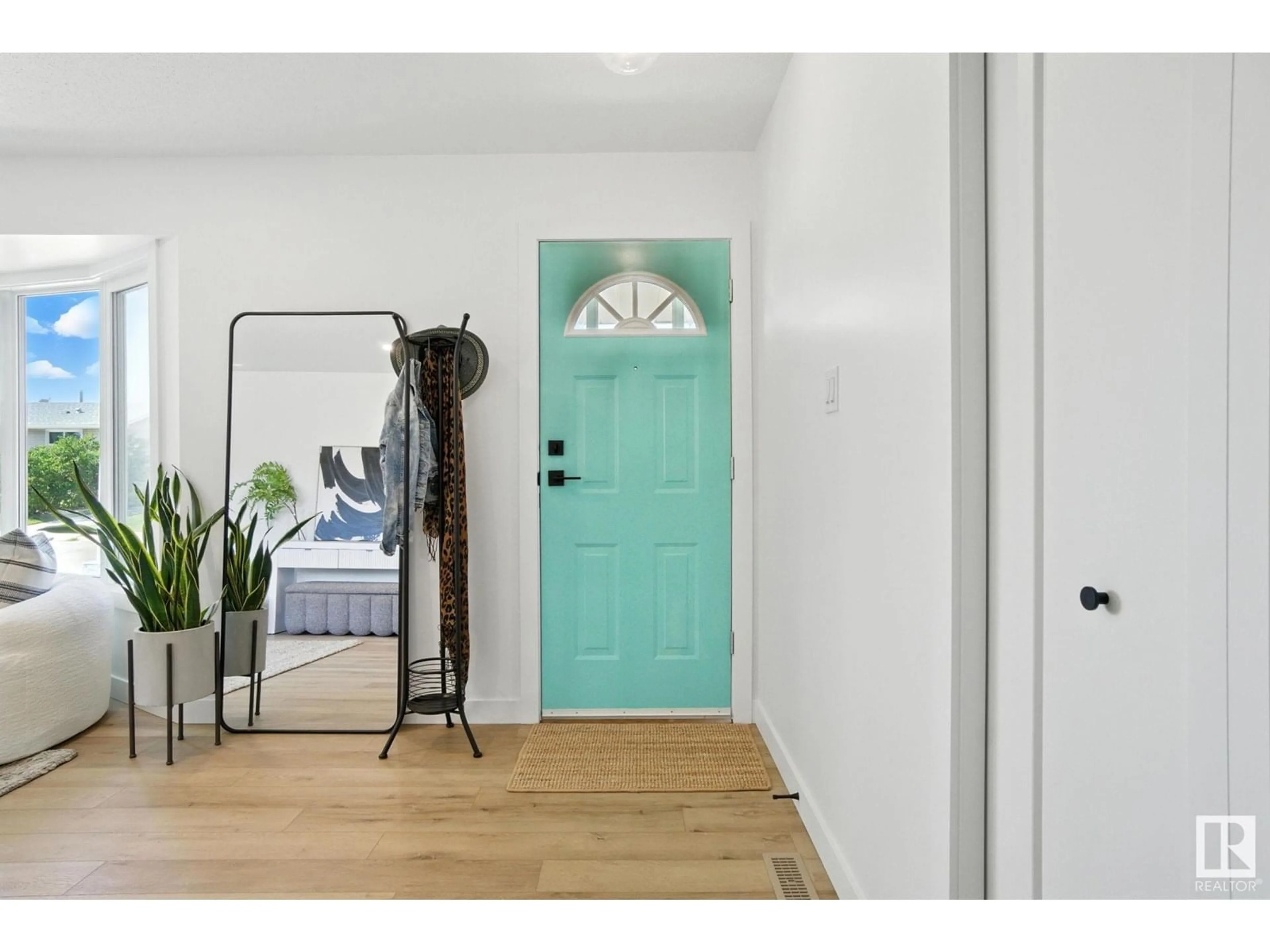10419 36A AV, Edmonton, Alberta T6J2H7
Contact us about this property
Highlights
Estimated valueThis is the price Wahi expects this property to sell for.
The calculation is powered by our Instant Home Value Estimate, which uses current market and property price trends to estimate your home’s value with a 90% accuracy rate.Not available
Price/Sqft$492/sqft
Monthly cost
Open Calculator
Description
Gorgeous home fully renovated in Duggan! Beautifully redesigned 1300sf bungalow with luxury vinyl plank throughout the main floor, modern light fixtures & big bright windows. The large open kitchen has white cabinets to the ceiling, quartz counters, stainless appliances & beautifully tiled backsplash. Lots of counter space & room for an eat-in area. Dining room & huge living space at the front of the home. 3 bedrooms & 2 full baths upstairs. The primary has a beautifully tiled shower with floor to ceiling glass door. The basement is fully finished - large rec room with a feature gas fireplace, 2 more bedrooms, a 3rd full bath & a huge laundry room with a sink & folding station. Large 6600sf lot with a south facing backyard - composite covered deck, large garden, lots of grass & mature trees & oversized double detached garage. Great schools & neighbourhood, convenient location close to Whitemud Drive & Calgary Trail (id:39198)
Property Details
Interior
Features
Main level Floor
Living room
Dining room
Kitchen
Primary Bedroom
10'7 x 13'6Property History
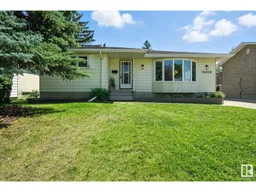 64
64
