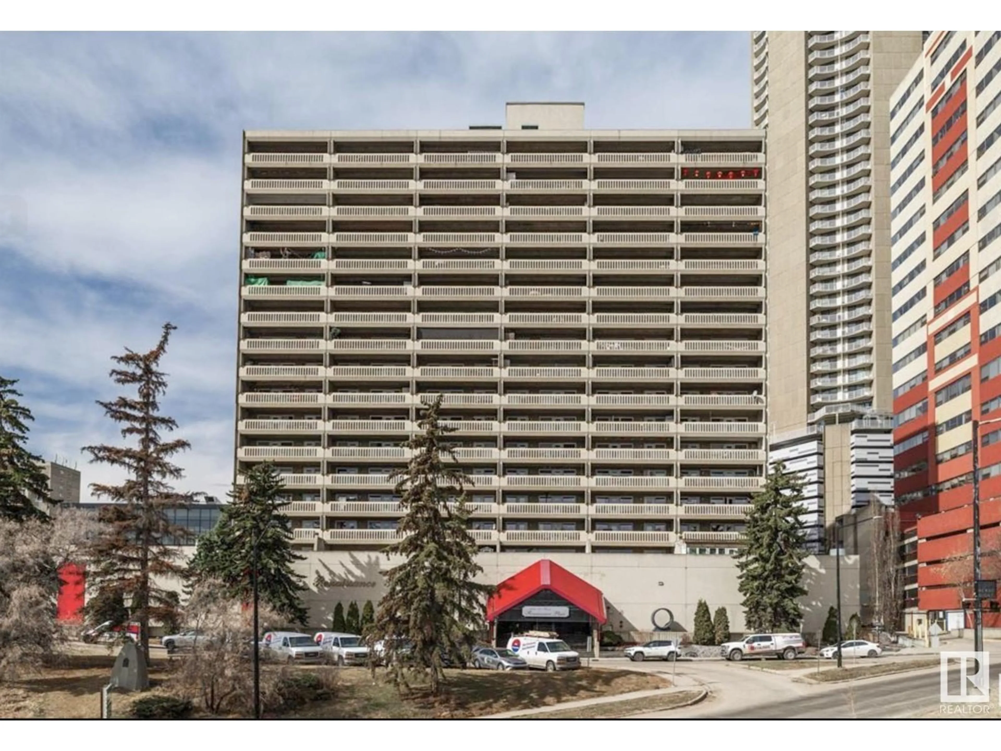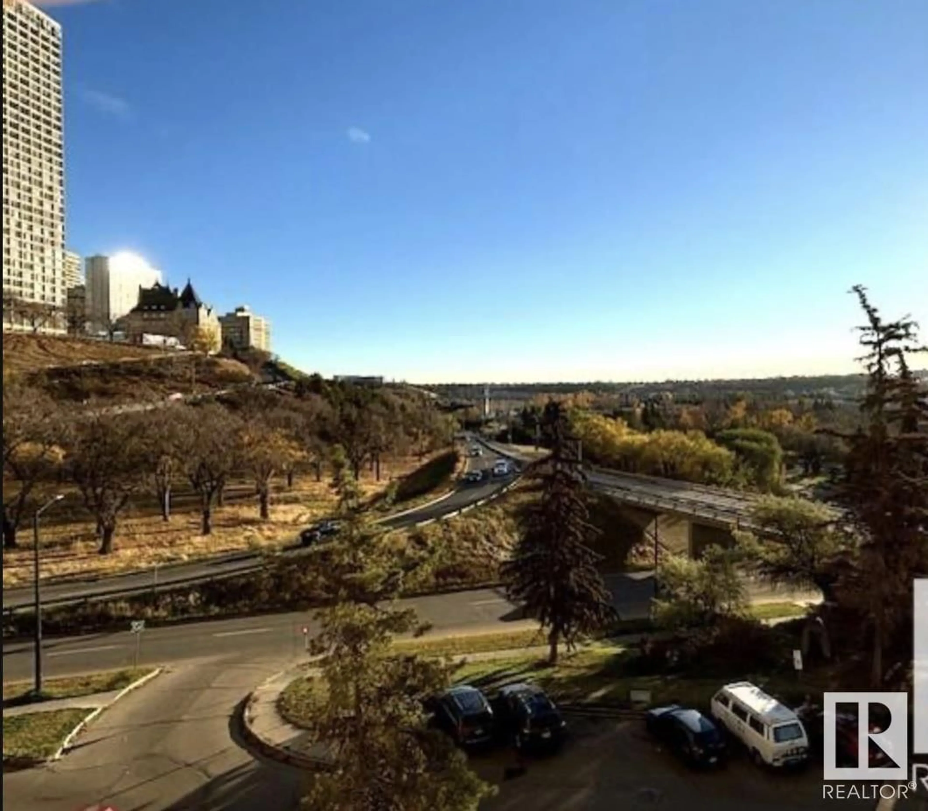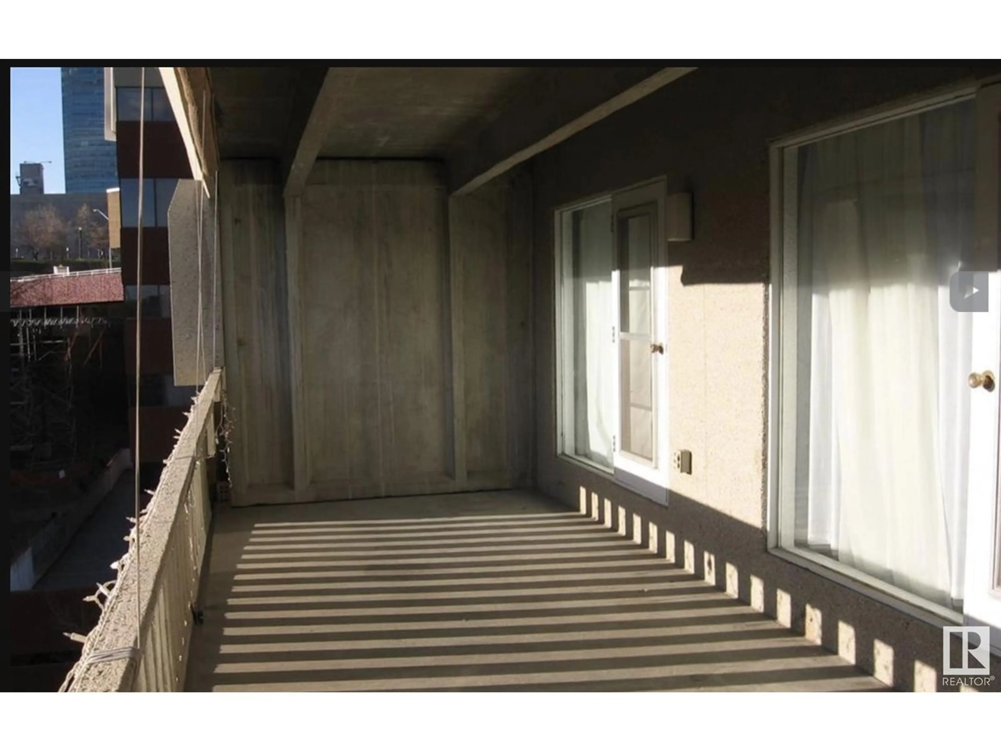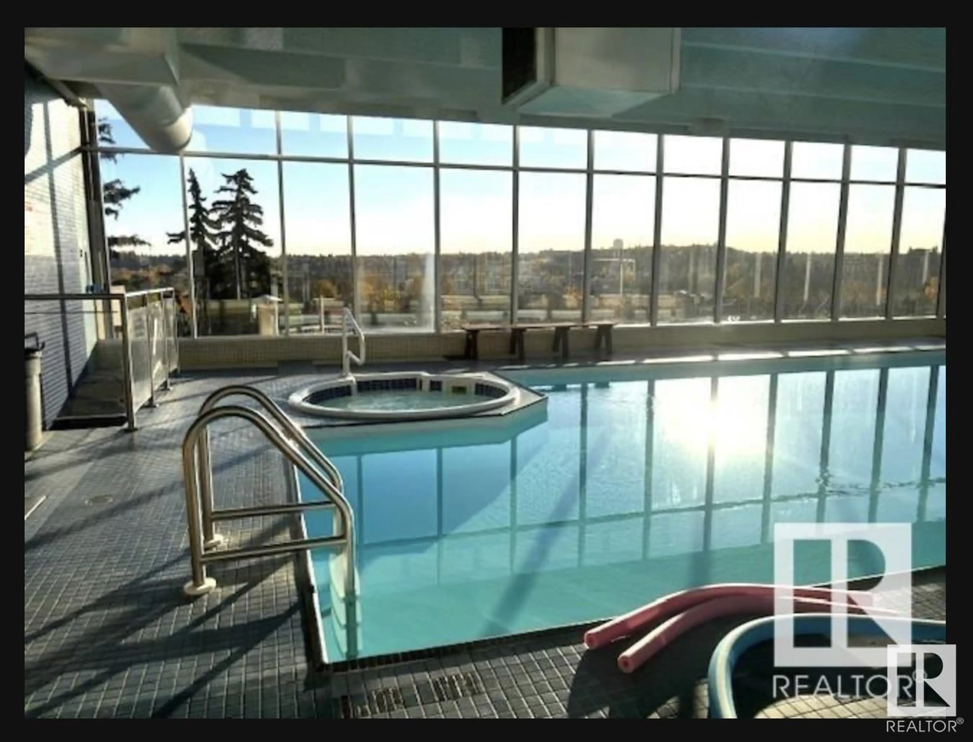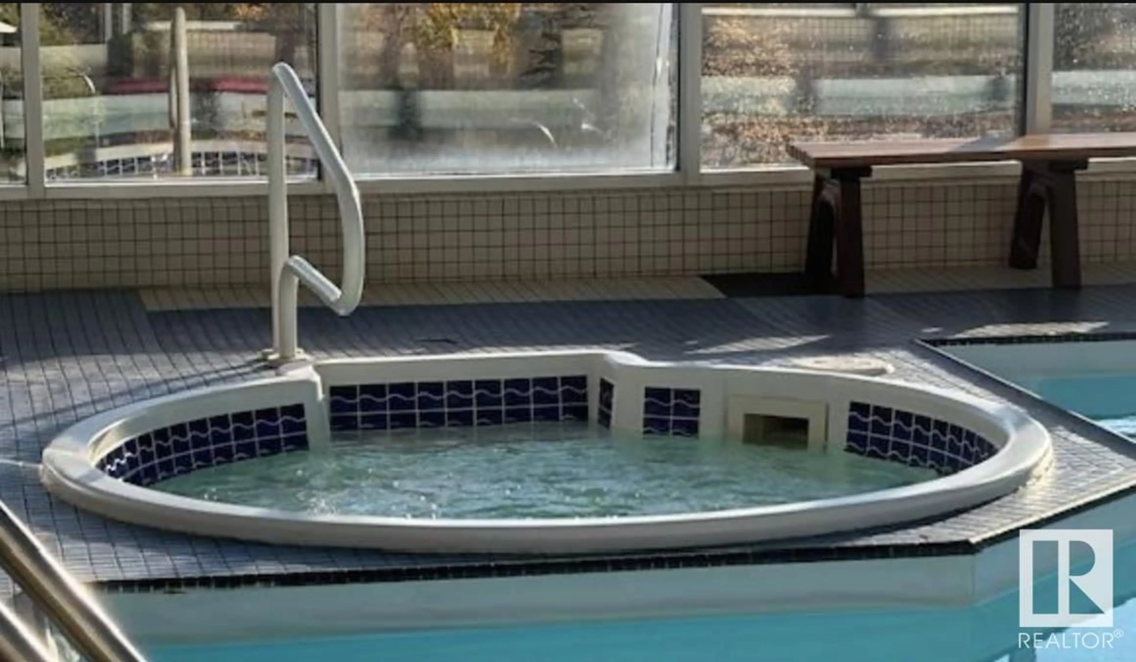Contact us about this property
Highlights
Estimated valueThis is the price Wahi expects this property to sell for.
The calculation is powered by our Instant Home Value Estimate, which uses current market and property price trends to estimate your home’s value with a 90% accuracy rate.Not available
Price/Sqft$255/sqft
Monthly cost
Open Calculator
Description
Your River Valley/Downtown Lifestyle Awaits! This unit sits on the 7th floor and offers 1 bedroom plus 1 bath at Renaissance Place. Features include modern kitchen with newer melamine cabinets, upgraded Berber carpets, bright living room, ample bedroom & bathroom, massive west facing balcony for entertaining your guests. Single underground heated, titled parking stall. All utilities included in condo fees except power. Paid laundry on the same floor. Pets allowed with board approval. Amenities include: Swimming Pool, Sauna, Rec Room, Gym and Guest Suite. Tons of visitor parking. Situated within walking distance to River Valley with endless biking/walking trails and steps from public transport with quick access to U of A, Grant MacEwan Campus, NAIT and Rogers Place! This fantastic location will be your hub to the Muttart Conservatory, Legislature, and Downtown core with shops, galleries, and fine dining. (id:39198)
Property Details
Interior
Features
Main level Floor
Living room
Kitchen
Dining room
Primary Bedroom
Exterior
Features
Parking
Garage spaces -
Garage type -
Total parking spaces 1
Condo Details
Inclusions
Property History
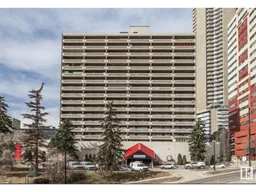 8
8
