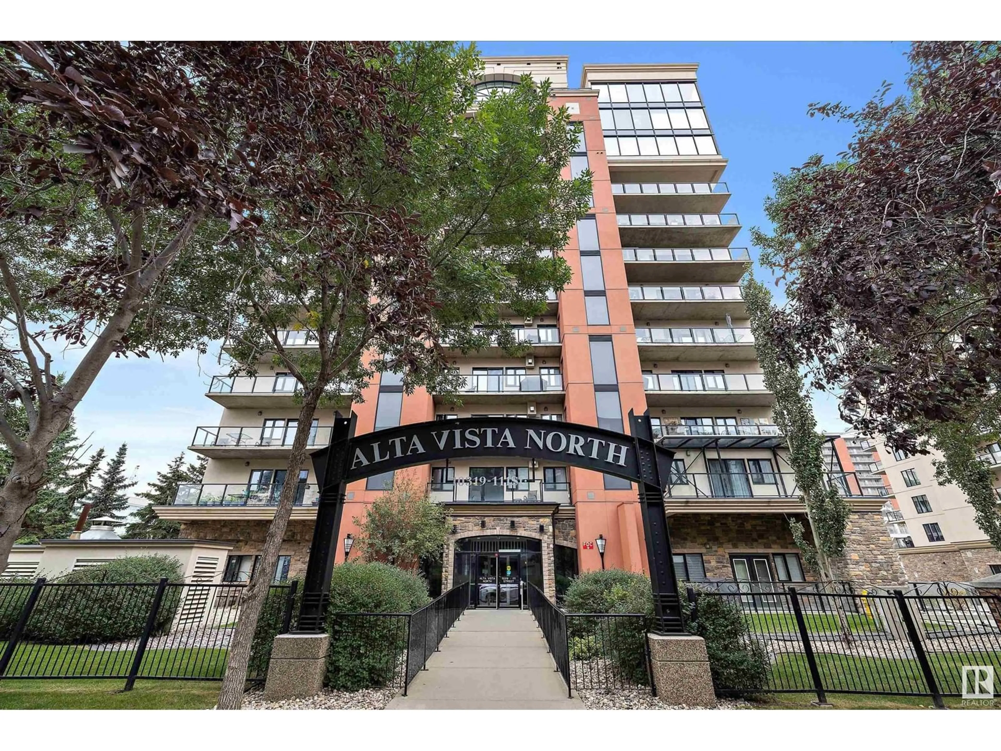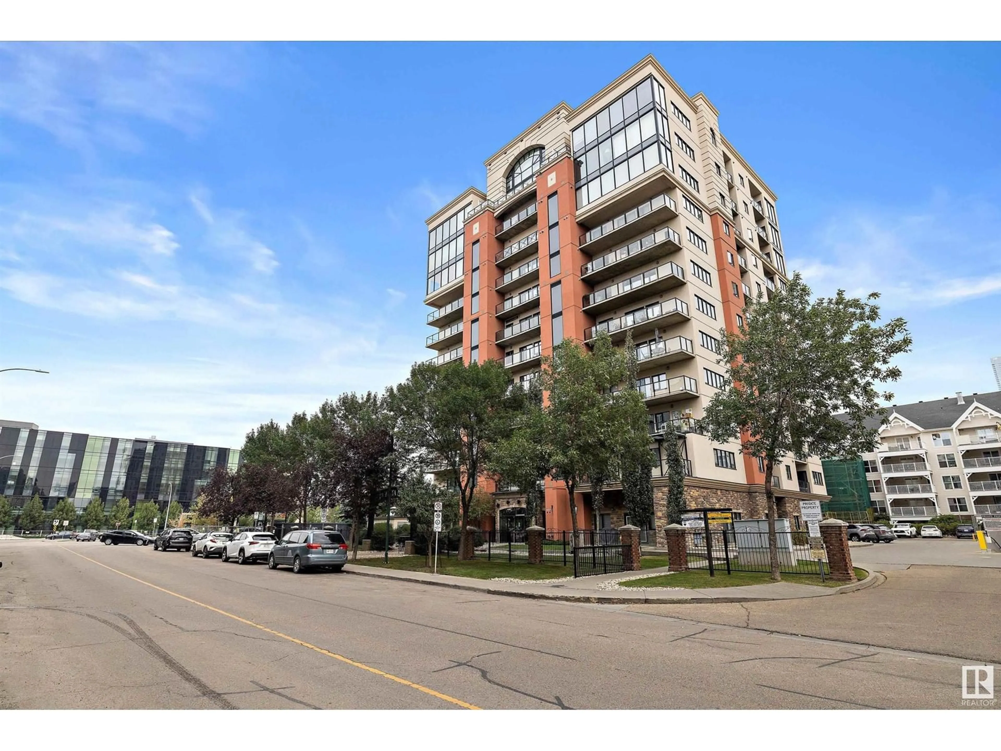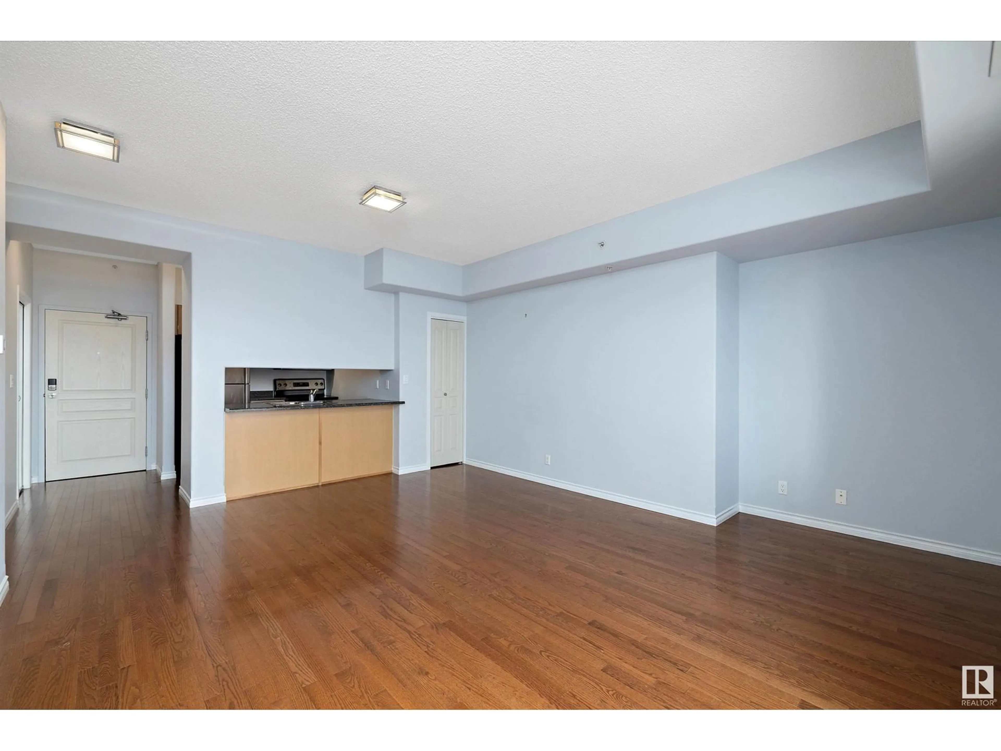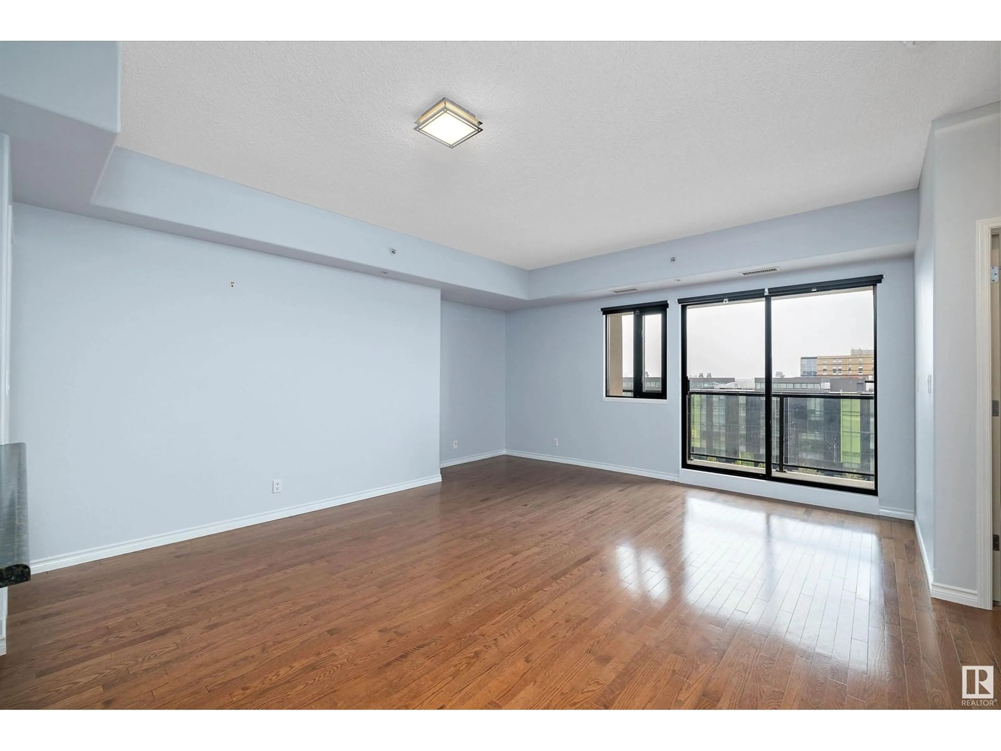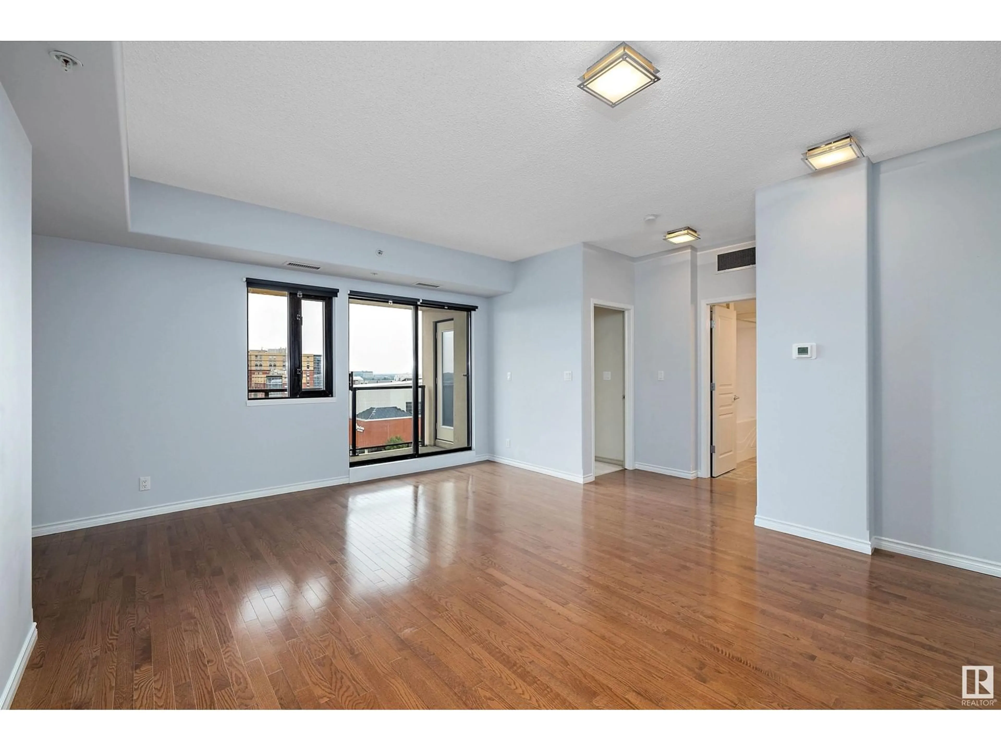10319 - 907 111 ST NW, Edmonton, Alberta T5K0A2
Contact us about this property
Highlights
Estimated ValueThis is the price Wahi expects this property to sell for.
The calculation is powered by our Instant Home Value Estimate, which uses current market and property price trends to estimate your home’s value with a 90% accuracy rate.Not available
Price/Sqft$310/sqft
Est. Mortgage$953/mo
Maintenance fees$502/mo
Tax Amount ()-
Days On Market119 days
Description
Enjoy CITY VIEWS sitting on your balcony, from this 714 sq.ft. 2 bed, 1 bath condo in ALTA VISTA NORTH, built by the award-winning Christenson Developments. This meticulously maintained condo shows pride of ownership featuring gleaming hardwood flooring, open concept layout,9-foot ceilings, SS appliances, maple wood cabnetry, 4 pc bath, A/C, extra storage room on the balcony & more! 2nd bdrm can be used as an office and storage. Building is well maintained with on-site management, a social room, exercise room, is pet friendly & has a rentable Visitor Suite! Condo also cormes with 2 visitor parking passes. With an 84 walk score, it is conveniently located steps away from MacEwan University, transportation, shopping, restaurants w/ quick access to the Ice District, Brewery District & the U of A. The unit includes a titled underground parking stall, in-suite laundry, and a storage unit. Condo fees cover utilities (heat, water, natural gas). (id:39198)
Property Details
Interior
Features
Main level Floor
Living room
3.54 x 4.75Dining room
1.74 x 3.3Kitchen
2.55 x 2.15Primary Bedroom
3.43 x 3.62Exterior
Parking
Garage spaces -
Garage type -
Total parking spaces 1
Condo Details
Inclusions
Property History
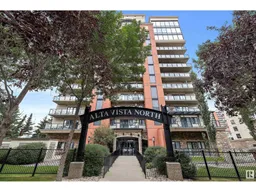 34
34
