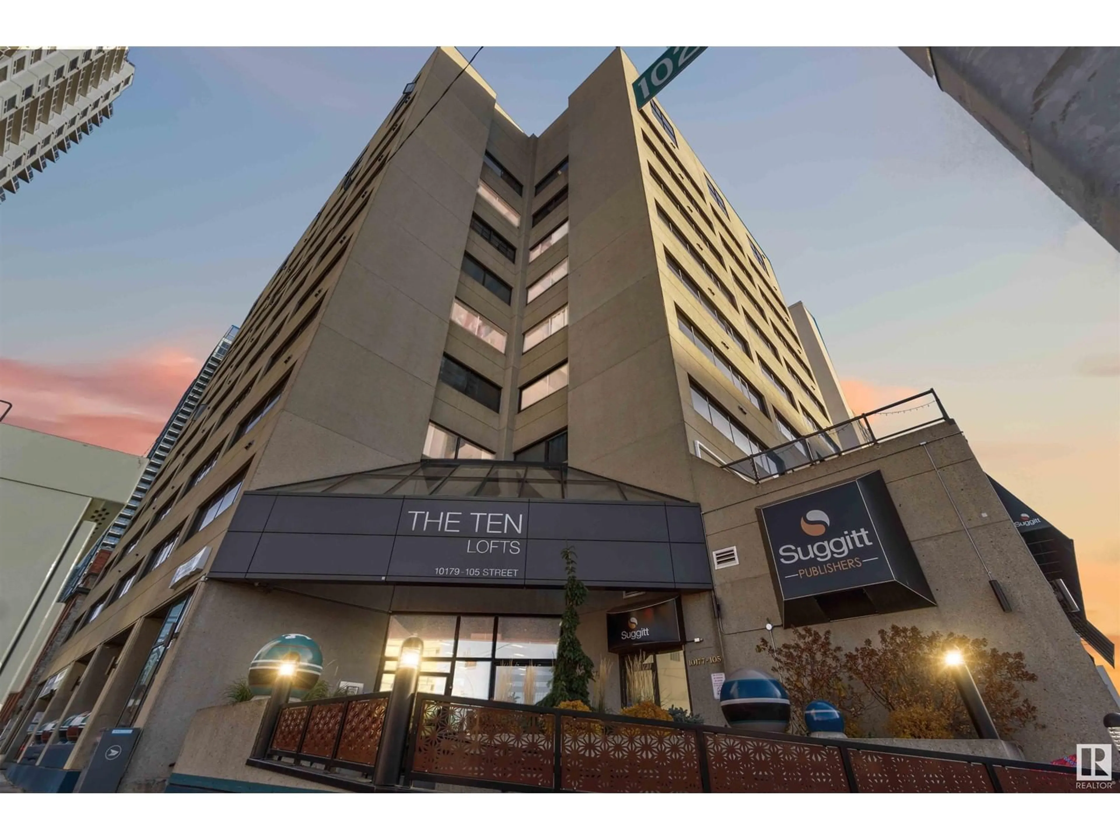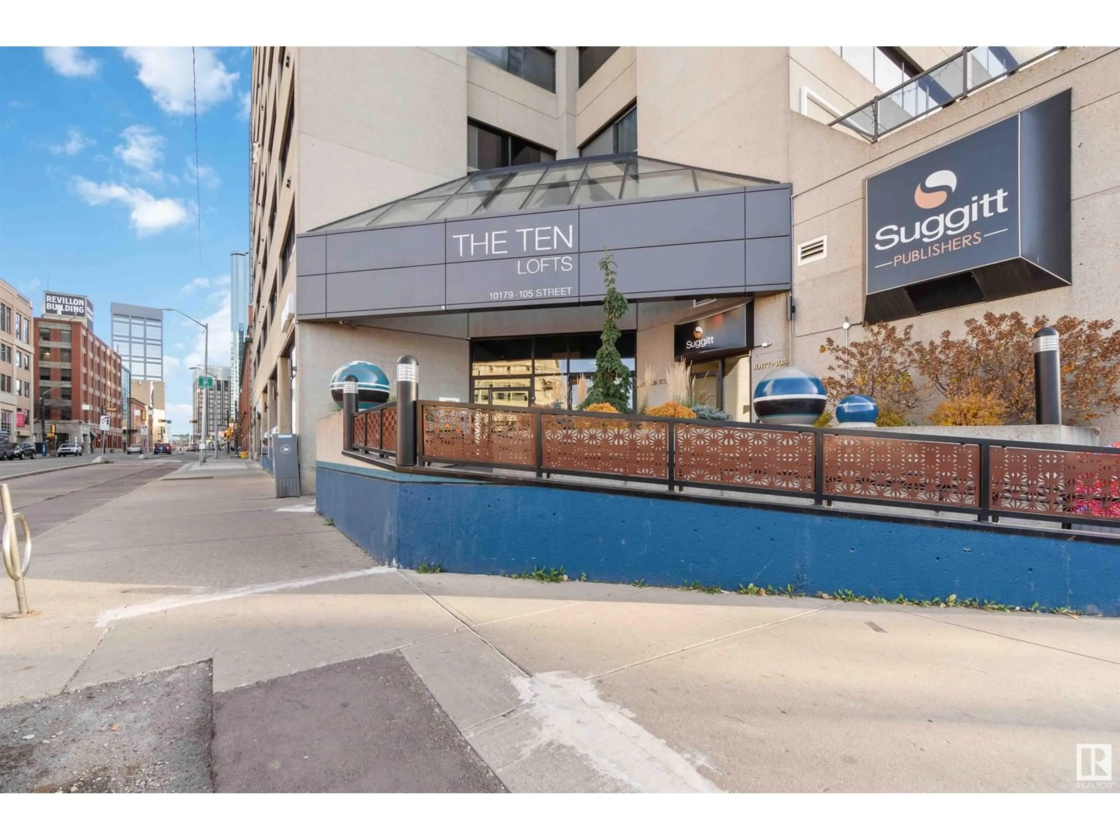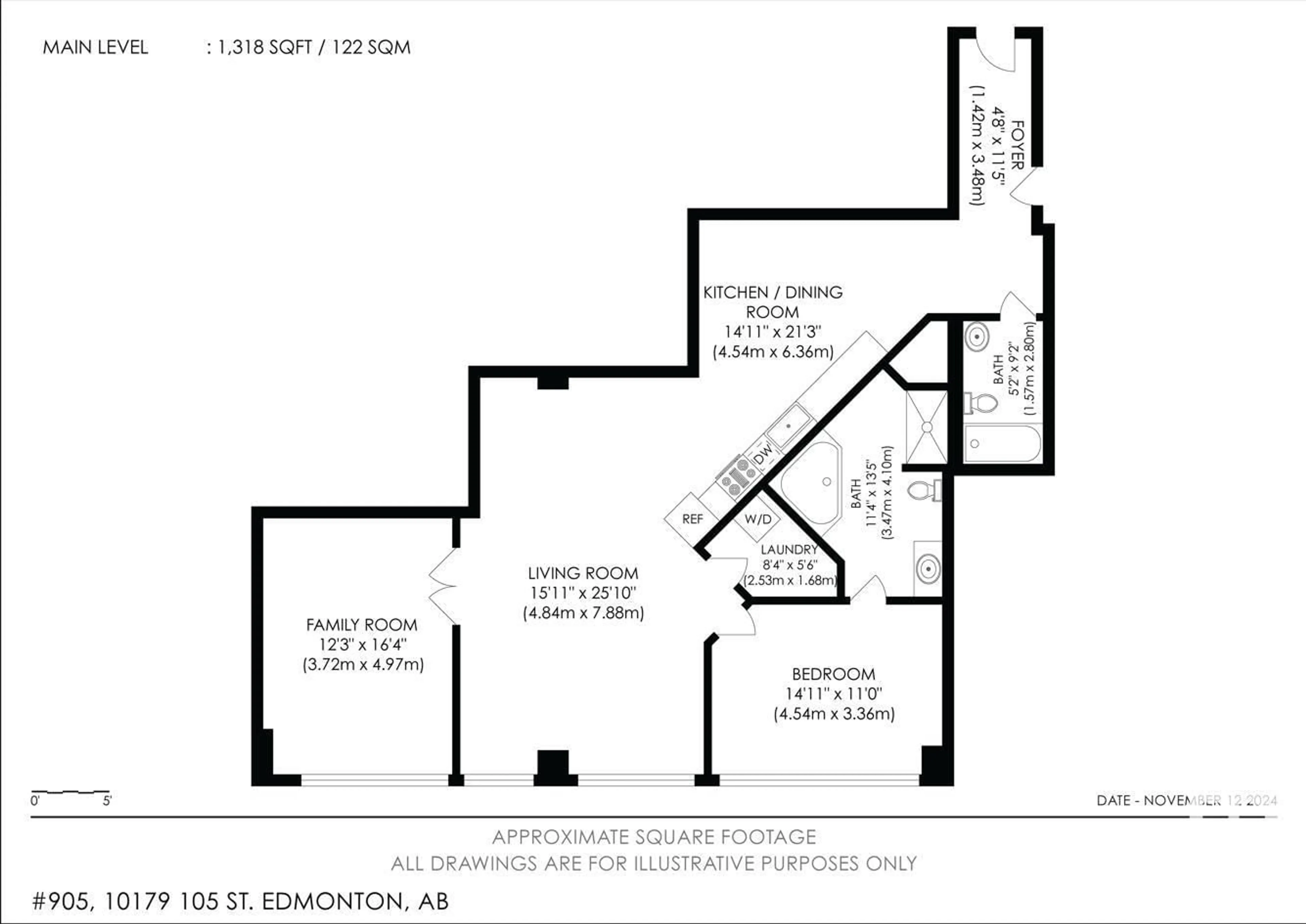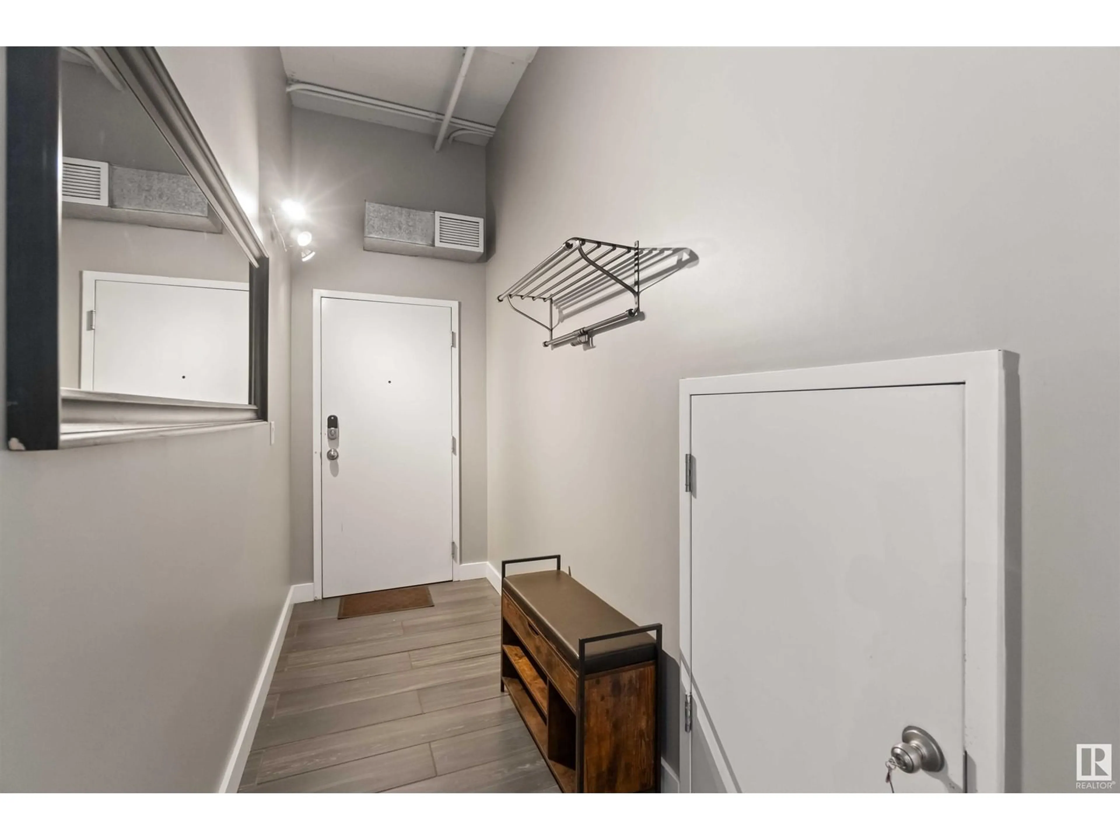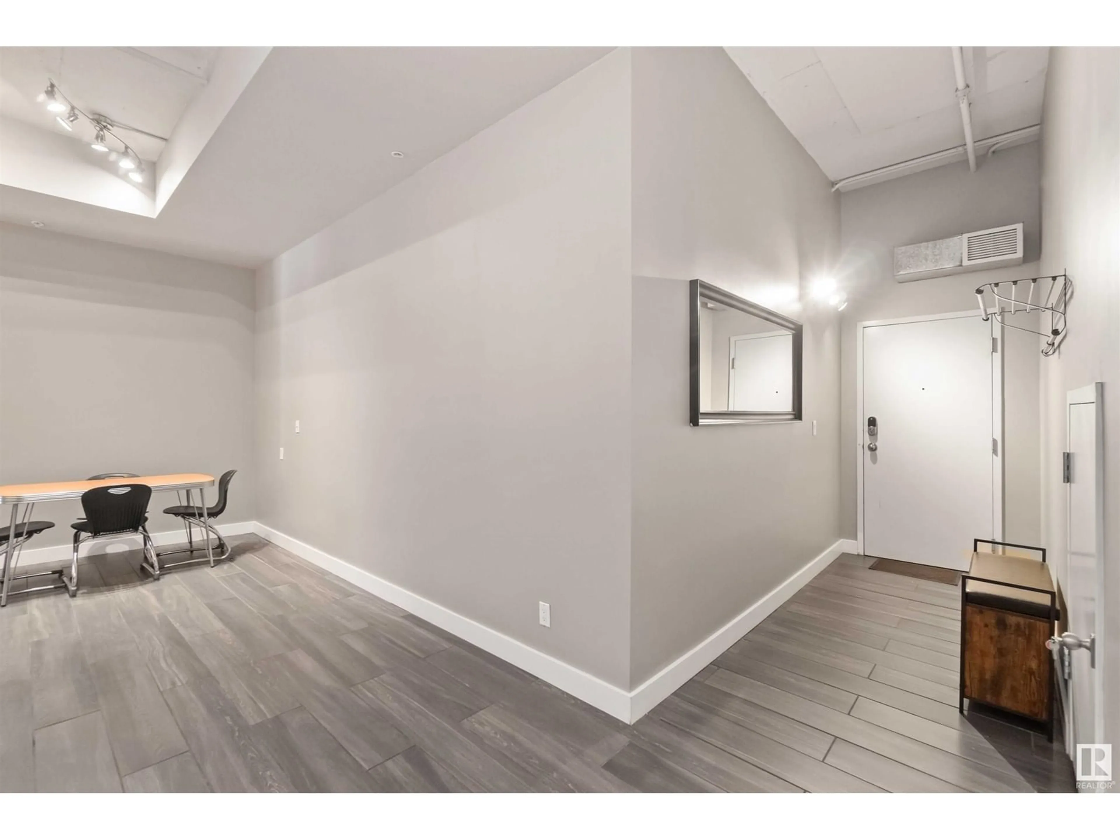#905 10179 105 ST NW, Edmonton, Alberta T5J3N1
Contact us about this property
Highlights
Estimated ValueThis is the price Wahi expects this property to sell for.
The calculation is powered by our Instant Home Value Estimate, which uses current market and property price trends to estimate your home’s value with a 90% accuracy rate.Not available
Price/Sqft$209/sqft
Est. Mortgage$1,181/mo
Maintenance fees$861/mo
Tax Amount ()-
Days On Market80 days
Description
Welcome to one of downtown Edmonton's most sought-after loft buildings—The Ten. This unique 2-bed, 2-bath unit is a true gem, offering 11-ft ceilings, exposed brick/concrete and views of the city skyline, including Rogers Place. Spanning over 1300 sqft, this loft combines modern comfort with striking architectural details. The open-concept living area features cork and tile flooring, soaring windows, and custom window coverings with blackout blinds. The kitchen boasts new LG appliances, including a dishwasher and wine fridge, while updated closet organizers and fresh paint throughout create a clean, move-in-ready space. Enjoy the convenience of an en-suite, storage room, secured heated parking on the desirable P1, and 24-hour building security. Located steps from the vibrant 104th Street district and Alex Decoteau dog park. Additional green space with the highly anticipated Warehouse Park and revised Beaver Hills Park will soon grace the neighbourhood. Welcome to The Ten—your city retreat in the sky. (id:39198)
Property Details
Interior
Features
Above Floor
Primary Bedroom
4.54 m x 3.36 mBedroom 2
3.72 m x 4.97 mLiving room
4.84 m x 7.88 mDining room
Exterior
Parking
Garage spaces 1
Garage type -
Other parking spaces 0
Total parking spaces 1
Condo Details
Amenities
Ceiling - 10ft
Inclusions
Property History
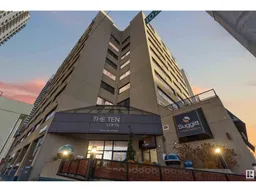 36
36
