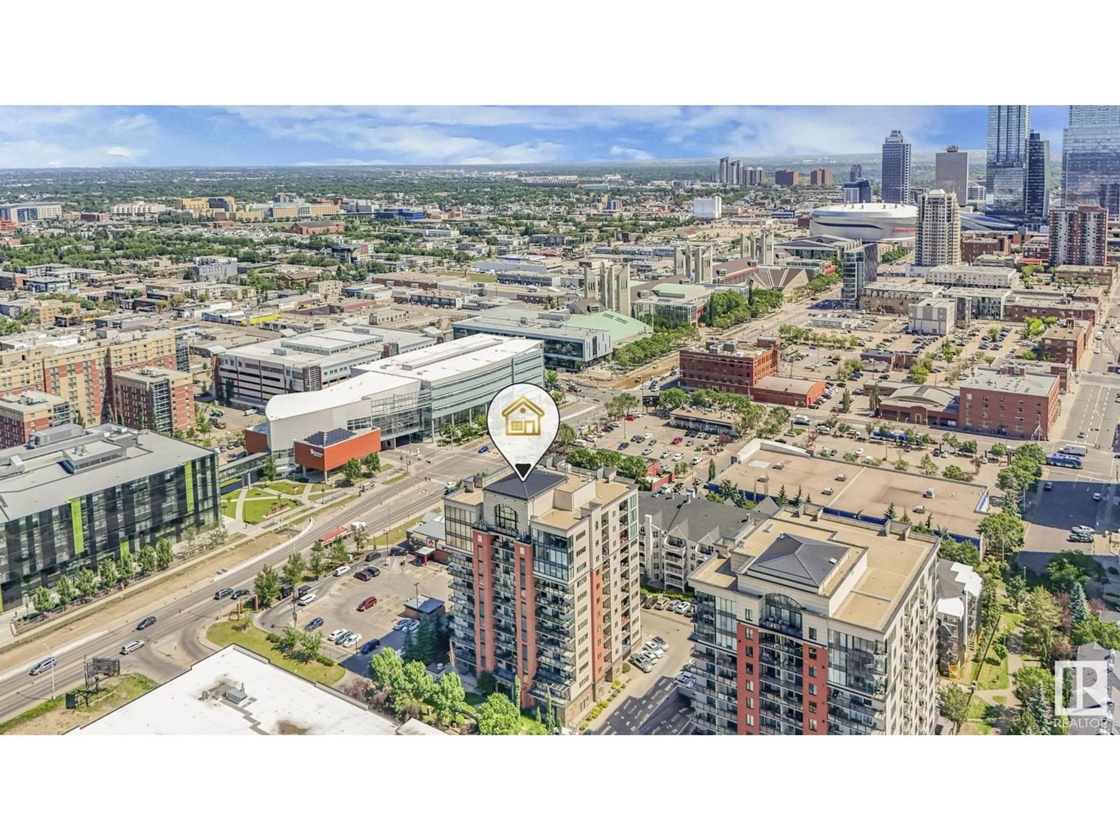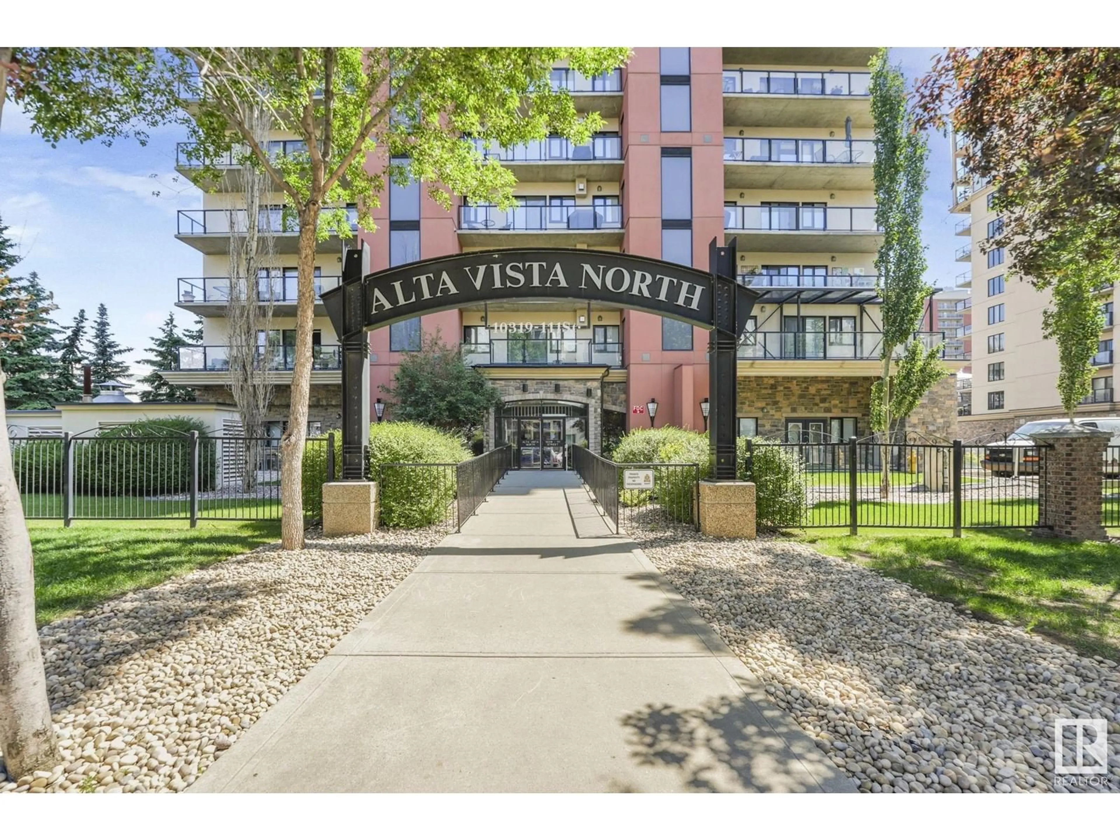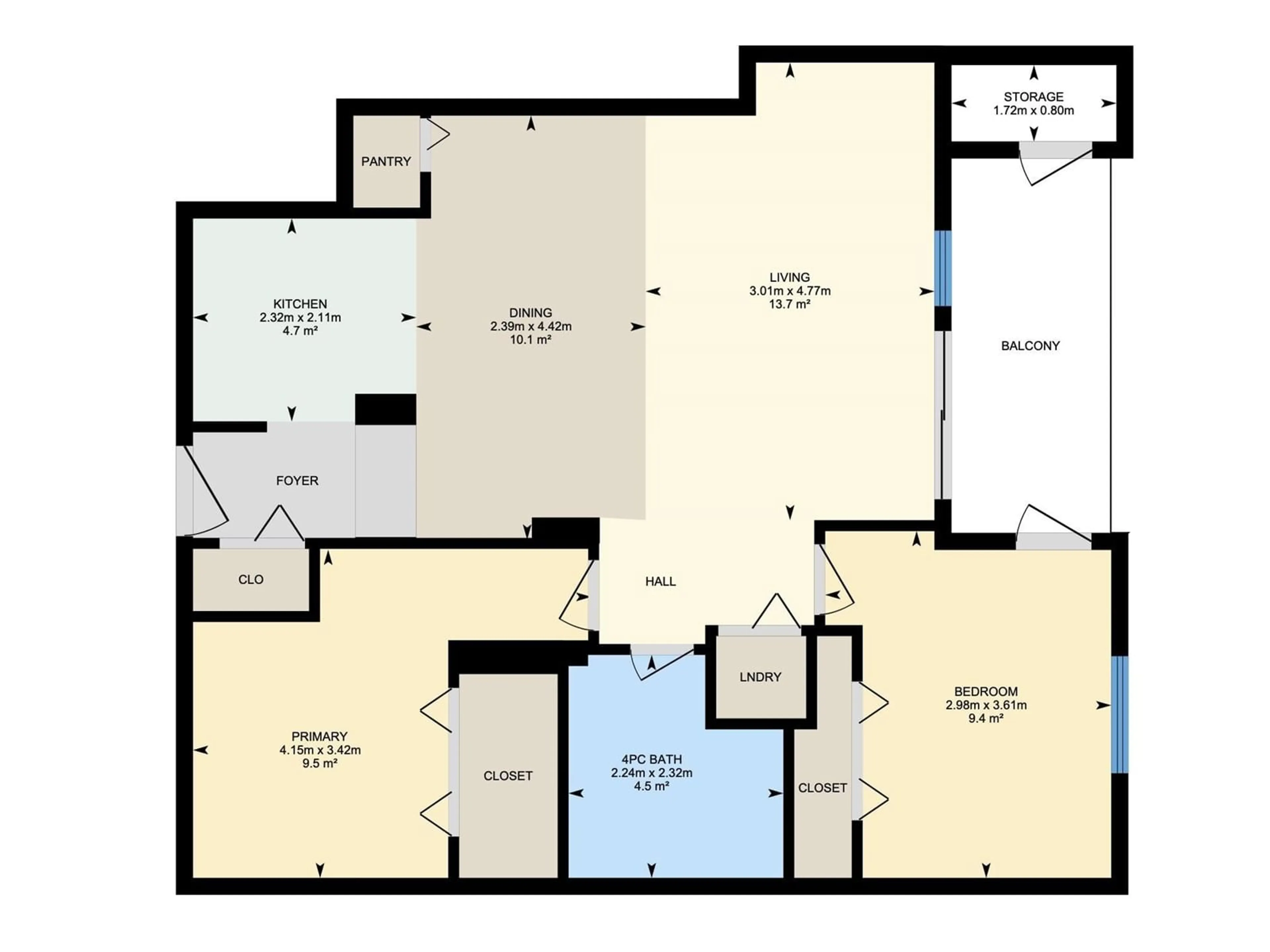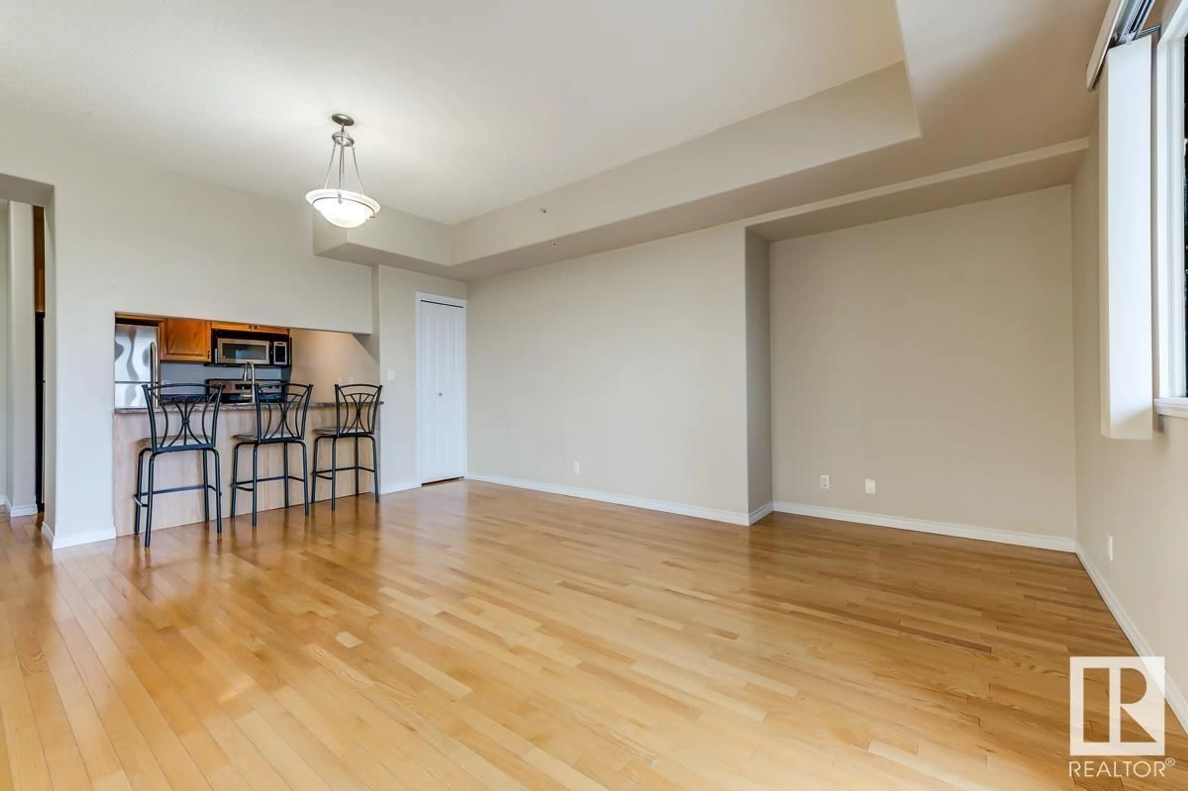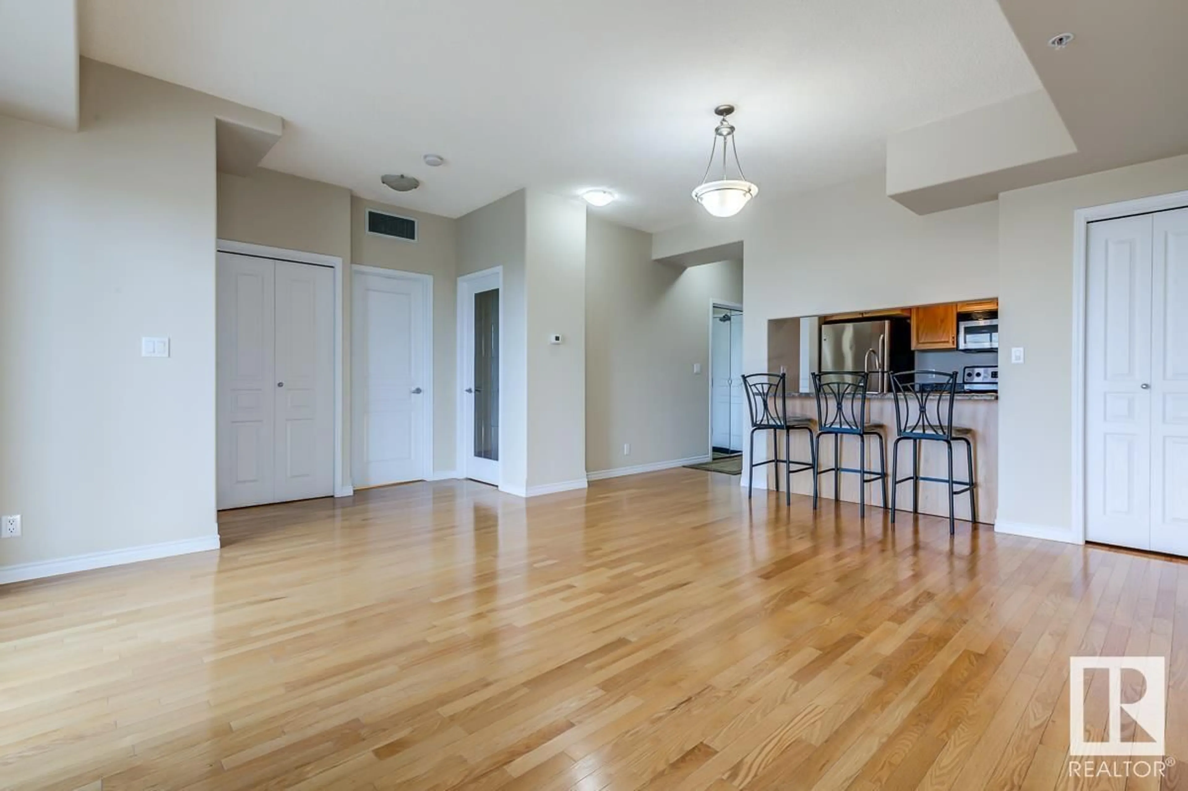#807 10319 111 ST NW, Edmonton, Alberta T5K0A2
Contact us about this property
Highlights
Estimated ValueThis is the price Wahi expects this property to sell for.
The calculation is powered by our Instant Home Value Estimate, which uses current market and property price trends to estimate your home’s value with a 90% accuracy rate.Not available
Price/Sqft$344/sqft
Est. Mortgage$1,069/mo
Maintenance fees$502/mo
Tax Amount ()-
Days On Market26 days
Description
Immaculate condition 2 bedroom condo in the Concrete Altavista building with UG parking! A prime location that is walking distance to shopping, universities, transit, Rogers Place, and all the best that Downtown Edmonton has to offer. Ideal condo for students or first time home owners. As you step inside, you'll immediately notice the care of the finishes and attention to detail. With an open-concept layout and large windows throughout, the natural light floods the space and creates a bright and welcoming atmosphere. The living area is spacious, bright and perfect for entertaining, with plenty of room for your furniture and a large balcony that offers stunning views of the city from the 8th floor. The kitchen features stainless steel appliances (brand new dishwasher, washer/dryer), ample prep space, and plenty of storage space. Both bedrooms are generously sized and offer large closet space, while the bathroom is sleek and modern with a deep soaker tub and a large vanity with plenty of storage. (id:39198)
Property Details
Interior
Features
Main level Floor
Living room
2.8 m x 4.76 mDining room
1.94 m x 2.59 mKitchen
2.13 m x 2.5 mPrimary Bedroom
2.58 m x 3.4 mCondo Details
Inclusions
Property History
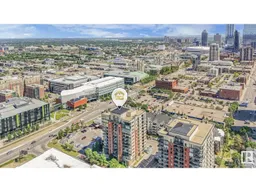 41
41
