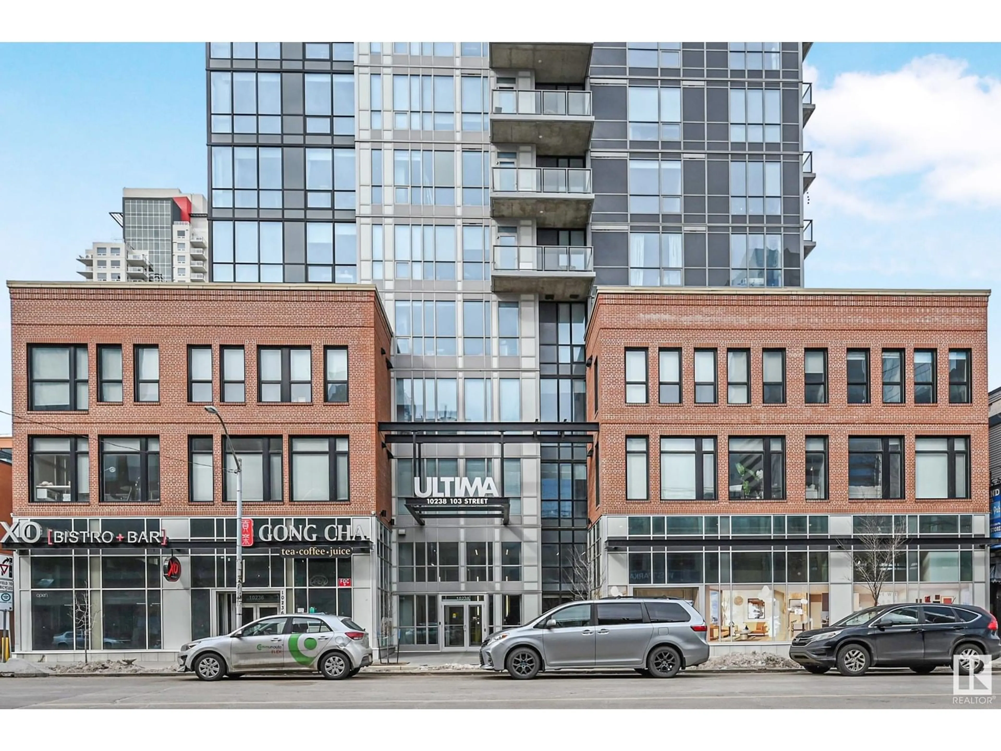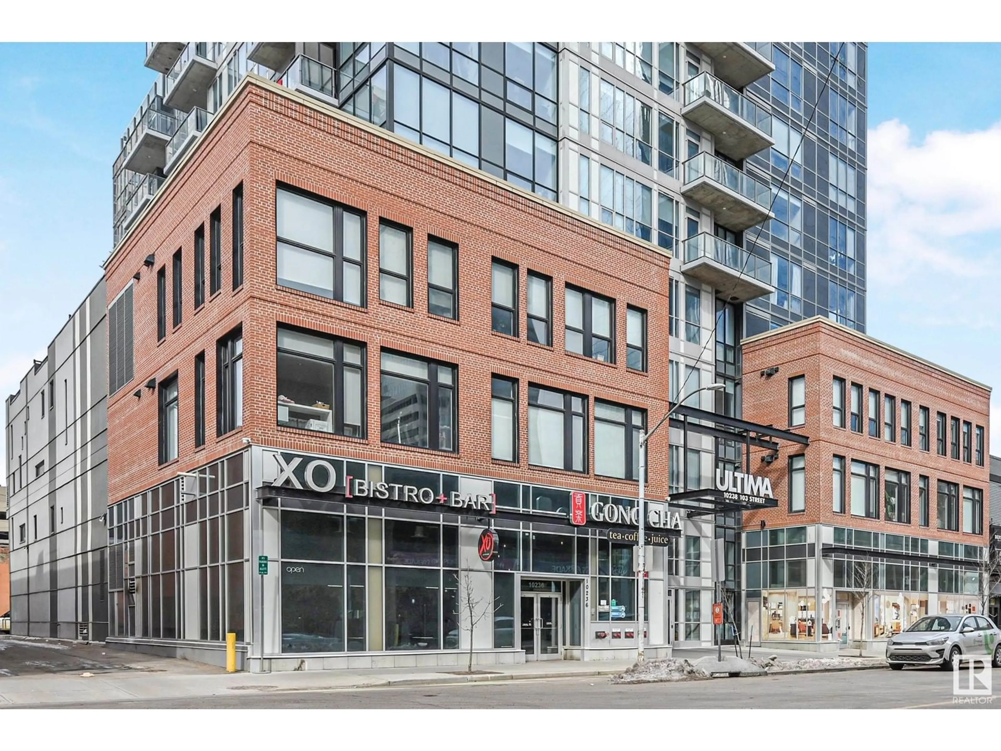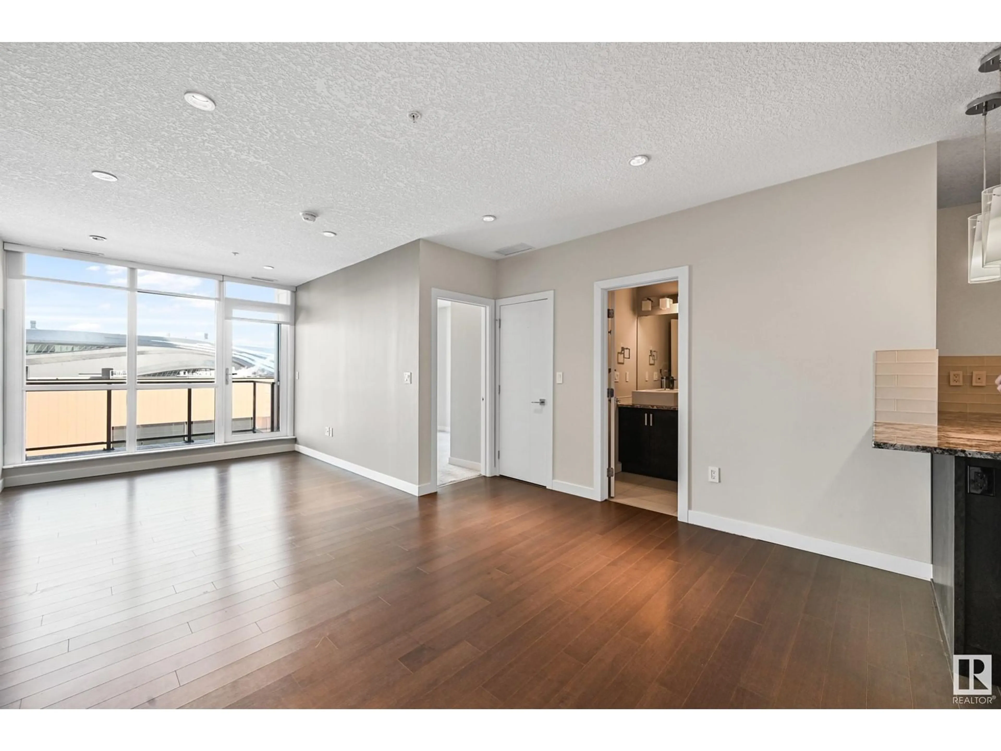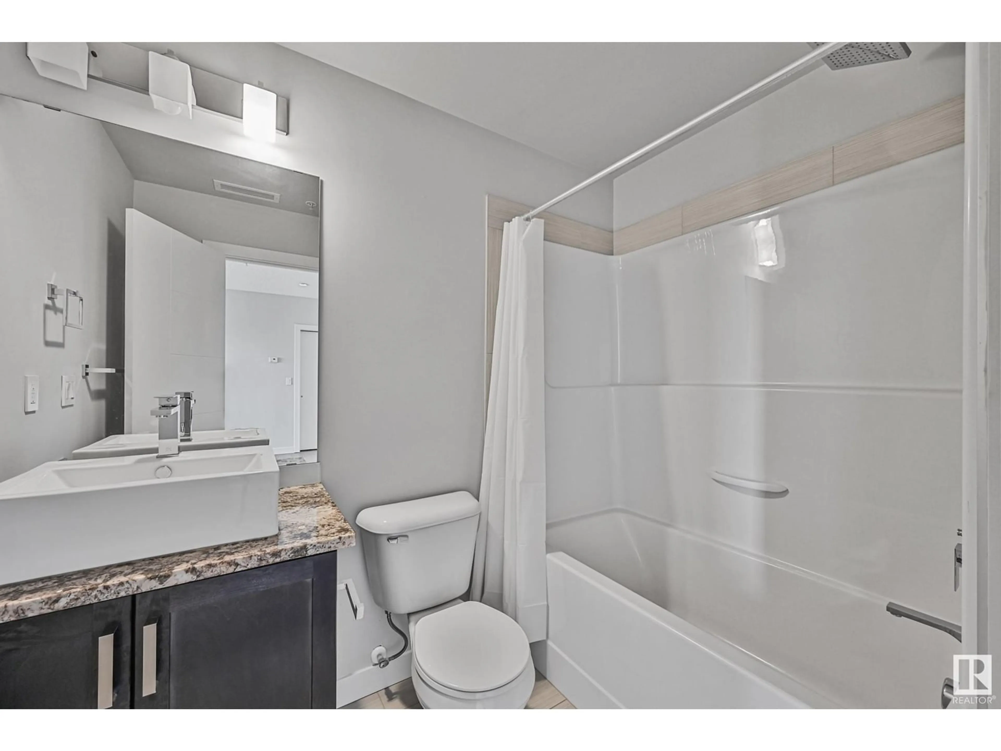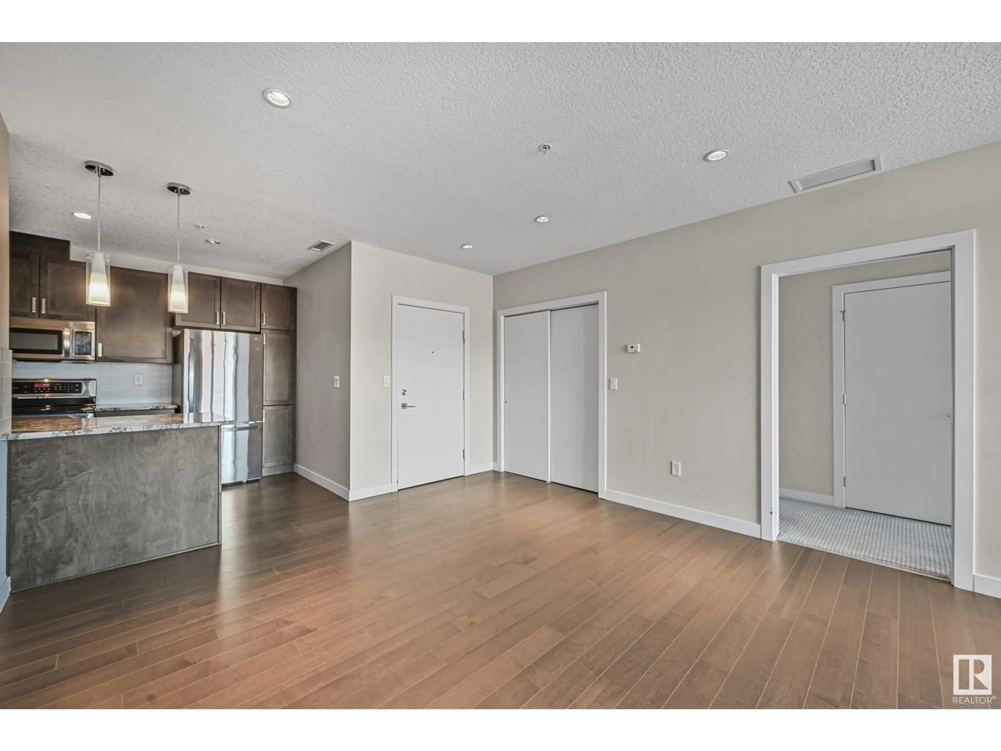10238 - 706 103 ST, Edmonton, Alberta T5J0G6
Contact us about this property
Highlights
Estimated valueThis is the price Wahi expects this property to sell for.
The calculation is powered by our Instant Home Value Estimate, which uses current market and property price trends to estimate your home’s value with a 90% accuracy rate.Not available
Price/Sqft$369/sqft
Monthly cost
Open Calculator
Description
This WELL KEPT condo unit located in ULTIMA-- heart of DOWN TOWN Edmonton. 2 bedrooms and 2 full baths. Features 9' ceilings throughout. Modern kitchen design with DARKER cabinets and GRANITE counter top. Hardwood flooring throughout LIVING room, Dining room and KITCHEN area. Nice sized masters has WALK THROUGH CLOSET and 3 piece en-suite. Another good sized bedroom plus 4 piece full bath. In-suite laundry. Heat Pump system provide HEAT and COOL. CLUB HOUSE on the 10 floor, comes with HOT TUB, KITCHEN, EXERCISE ROOM, OUTDOOR TERRACE.... This building also has CONCIERGE service. It comes with one underground parking stall. Walking distance to LRT, PUBLIC TRANSIT, ROGERS PLACE, SHOPPING and all amenities. Easy access to U of A, YMCA...... (id:39198)
Property Details
Interior
Features
Main level Floor
Living room
2.94 x 3.98Kitchen
2.96 x 3.81Primary Bedroom
3.69 x 2.75Bedroom 2
2.72 x 3.22Condo Details
Amenities
Ceiling - 9ft
Inclusions
Property History
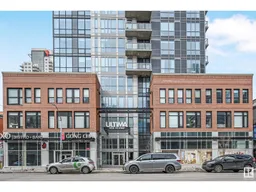 25
25
