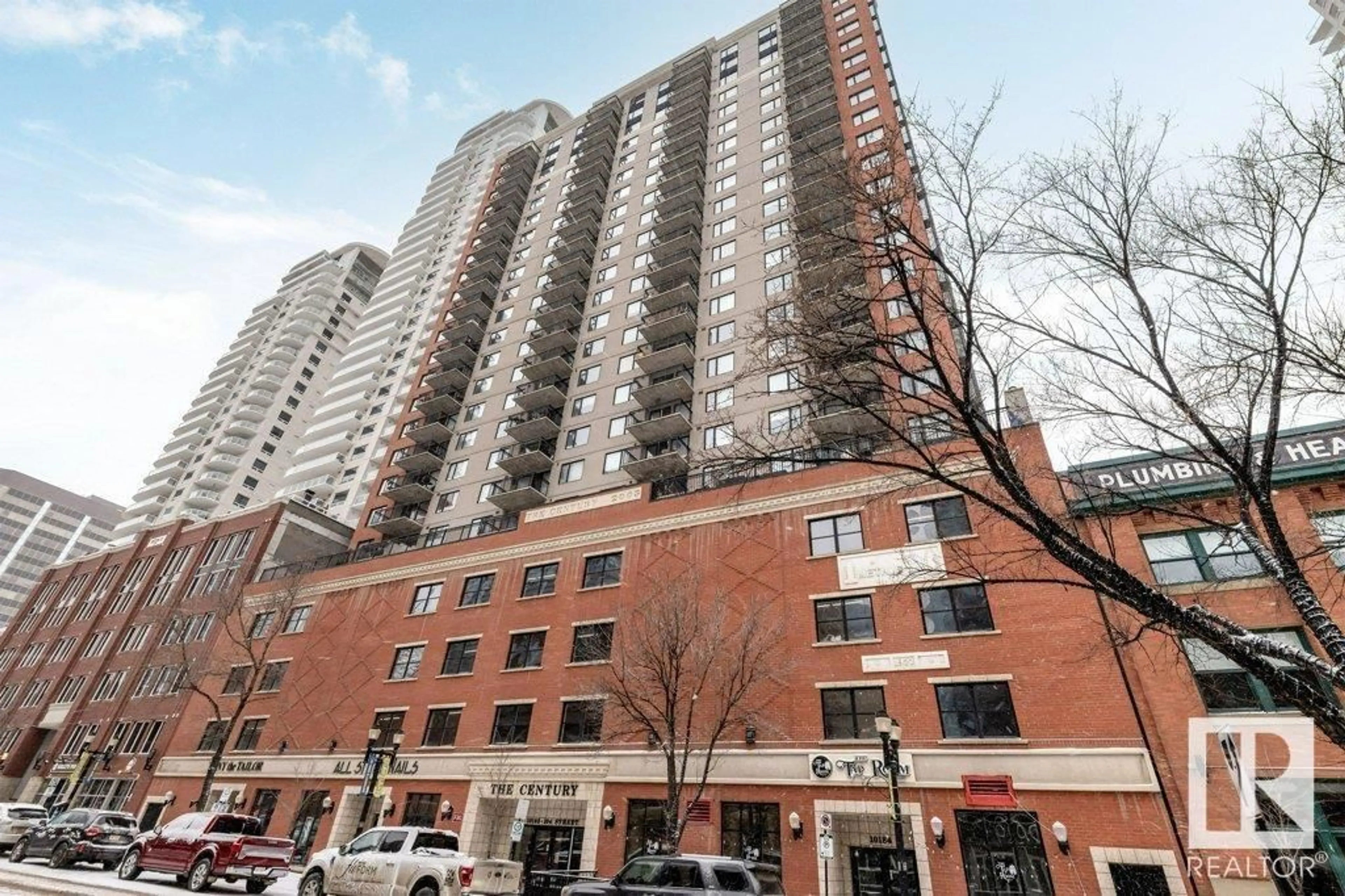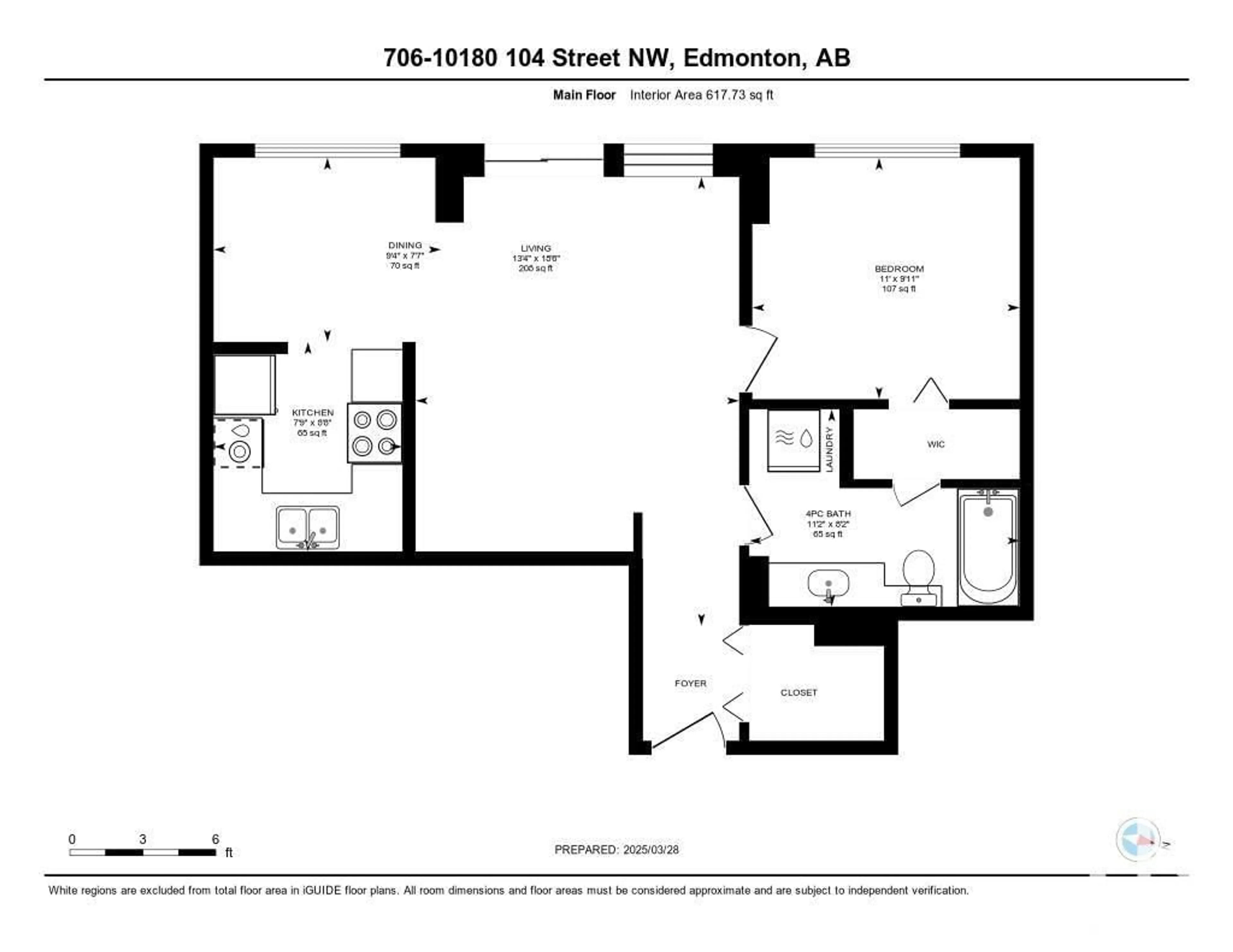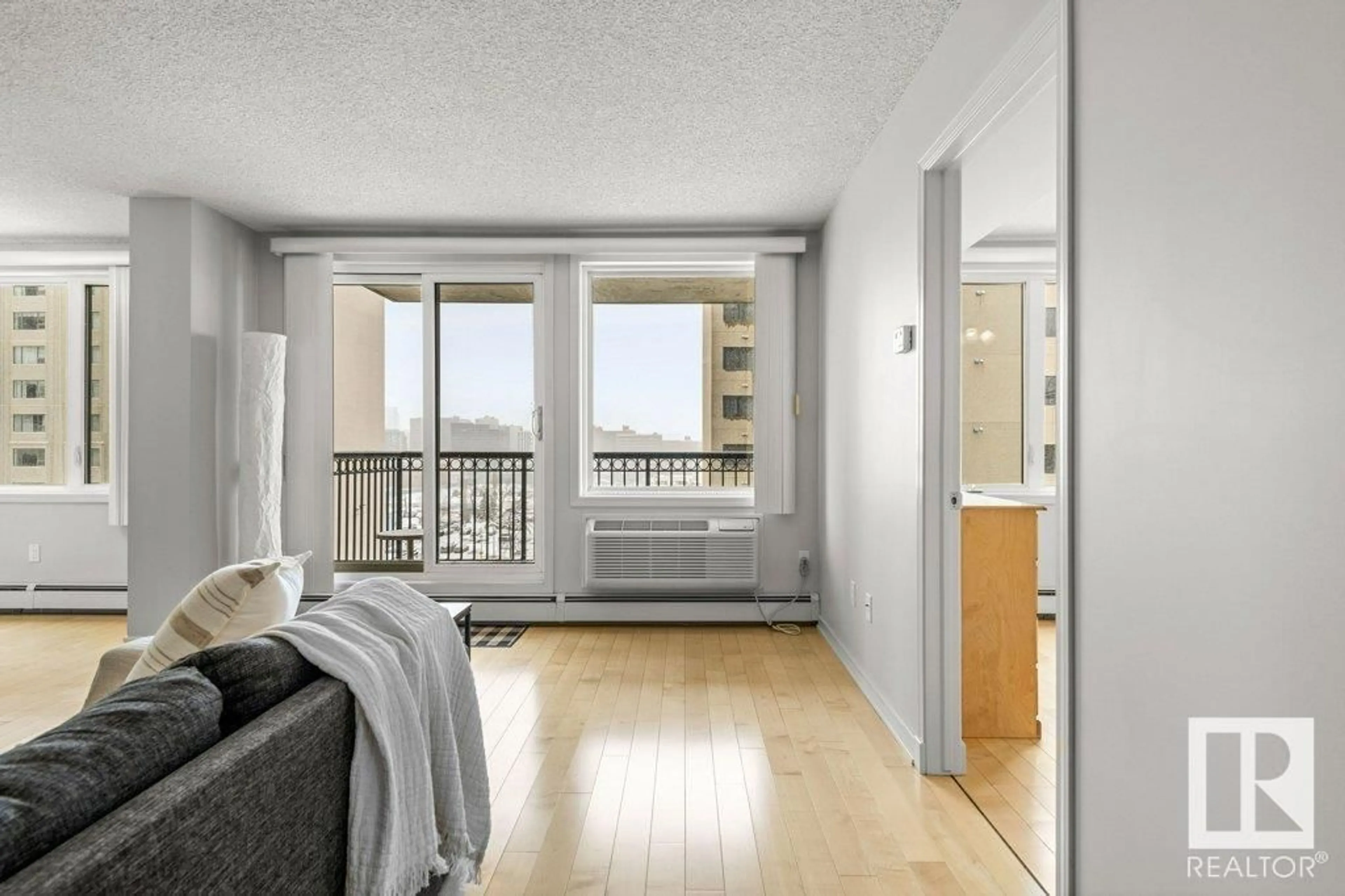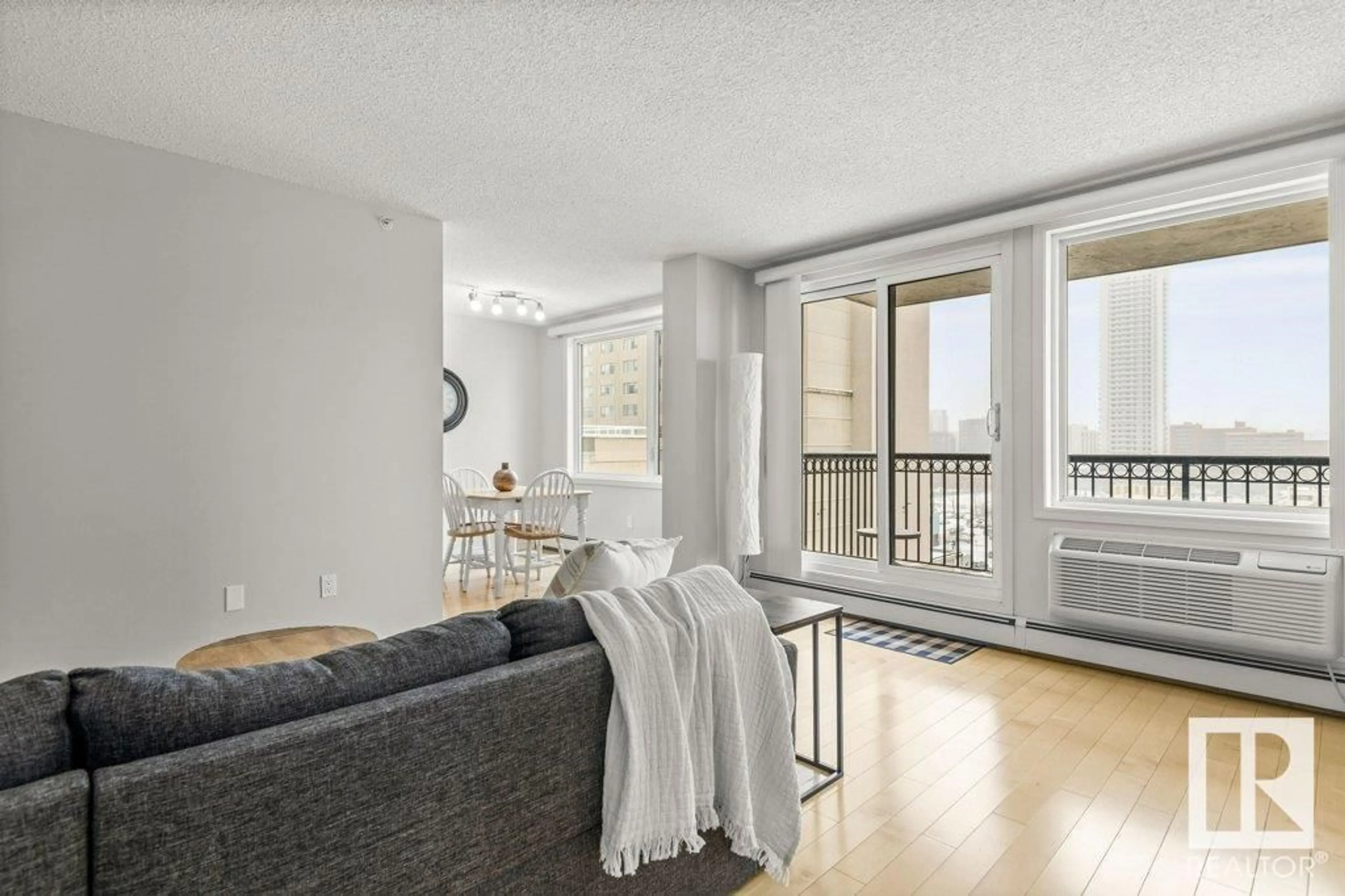706 - 10180 104 ST NW, Edmonton, Alberta T5J1A7
Contact us about this property
Highlights
Estimated valueThis is the price Wahi expects this property to sell for.
The calculation is powered by our Instant Home Value Estimate, which uses current market and property price trends to estimate your home’s value with a 90% accuracy rate.Not available
Price/Sqft$372/sqft
Monthly cost
Open Calculator
Description
Welcome to The Century, a sought-after address on Edmonton's vibrant 104 Street in the heart of the Ice District! This meticulous high-rise offers a secure, pet-free environment with updated common areas, two elevators, a conference room, gym, and both day & night visitor parking. Perched on the 7th floor, this stylish 1-bed, 1-bath gem boasts hardwood and tile floors, a great layout, wall-to-wall windows, plus in-suite laundry, lots of storage, and a gas BBQ hookup. West-facing sunsets, natural light, unobstructed views and central a/c too. Step right out to some of Edmonton's finest restaurants, pubs, entertainment, and shops, plus the iconic 104 Street Farmers' Market is back May-Oct 2025! Easy access to The Bay/Enterprise Square LRT Station, connecting you to NAIT, U of A, MacEwan University, and beyond. Explore the nearby River Valley trails, visit the Citadel Theatre, or catch a game at Rogers Place — all within walking distance. More than just a home — this is lifestyle living. Secure parking too! (id:39198)
Property Details
Interior
Features
Main level Floor
Living room
5.63 x 4.06Dining room
2.31 x 2.85Kitchen
2.63 x 2.37Primary Bedroom
3.03 x 3.35Exterior
Parking
Garage spaces -
Garage type -
Total parking spaces 1
Condo Details
Amenities
Vinyl Windows
Inclusions
Property History
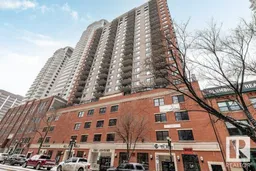 32
32
