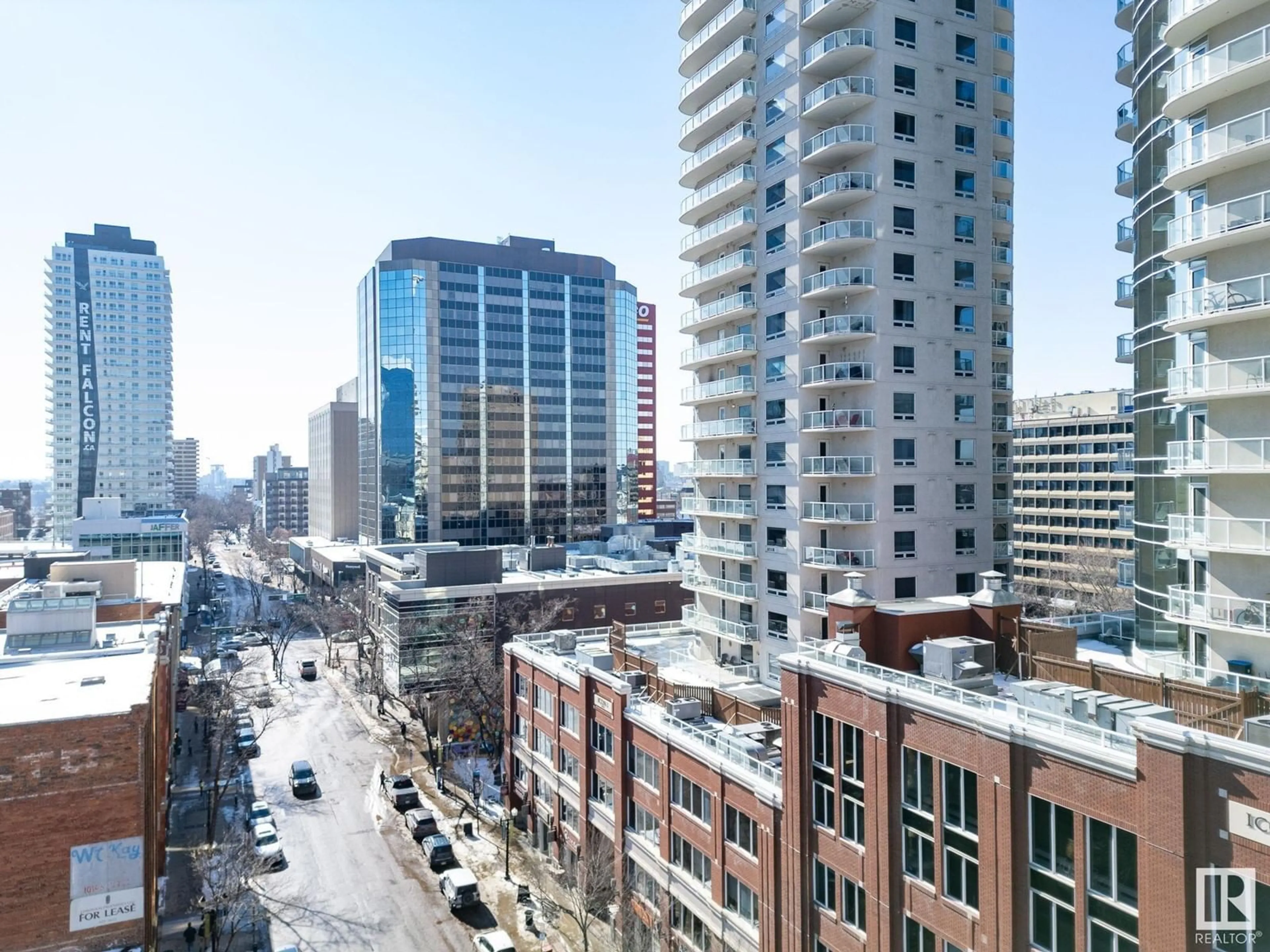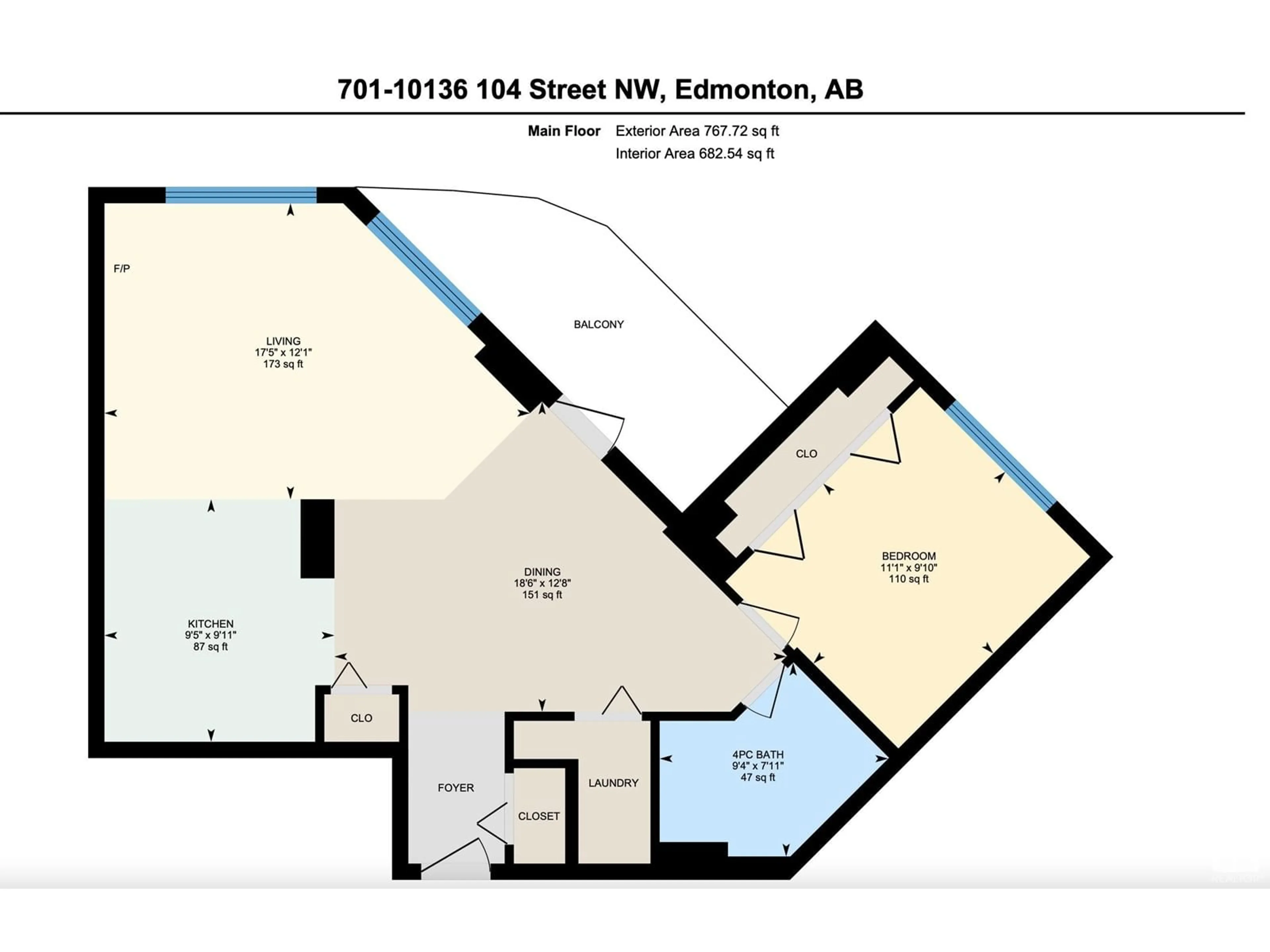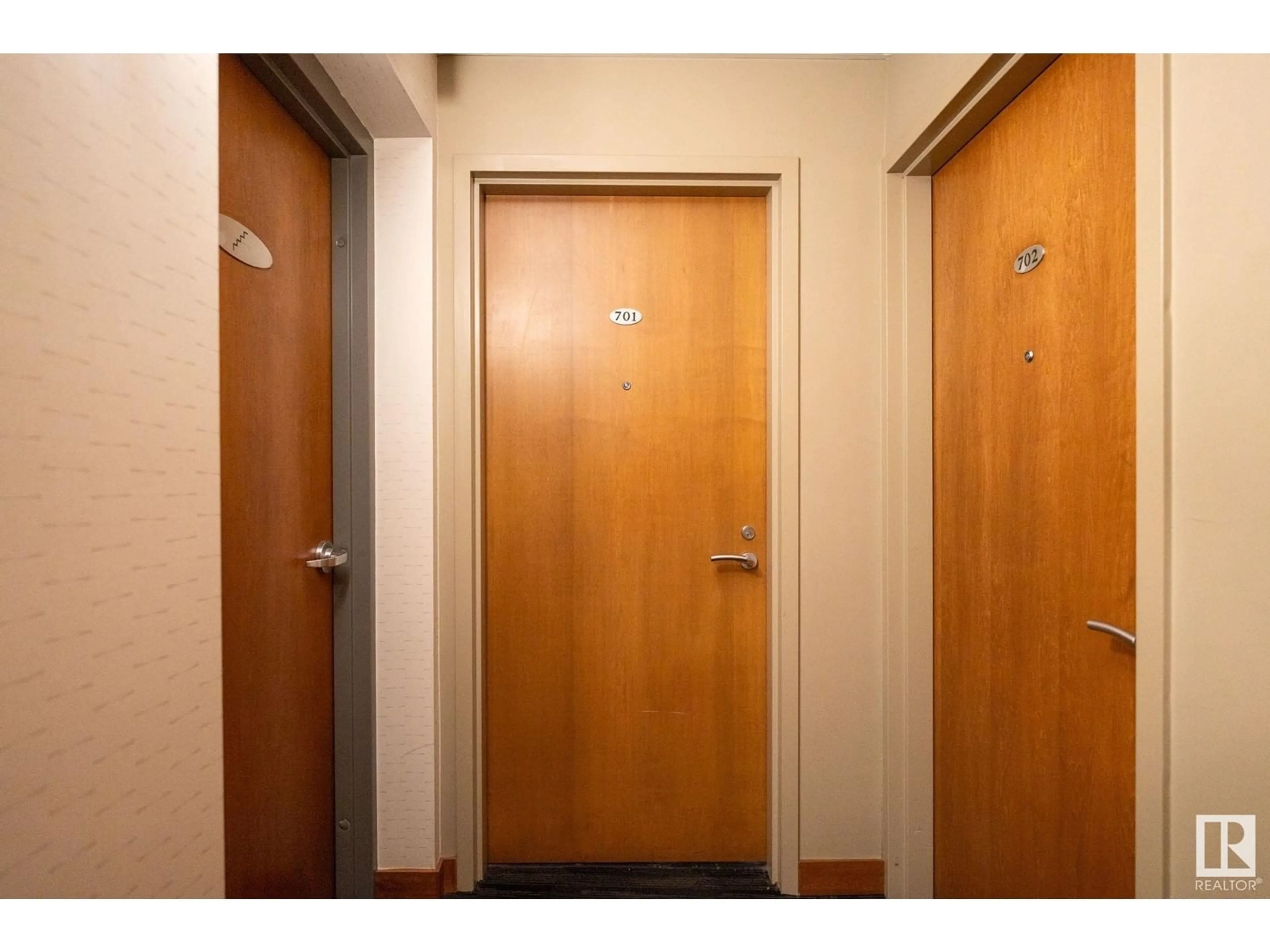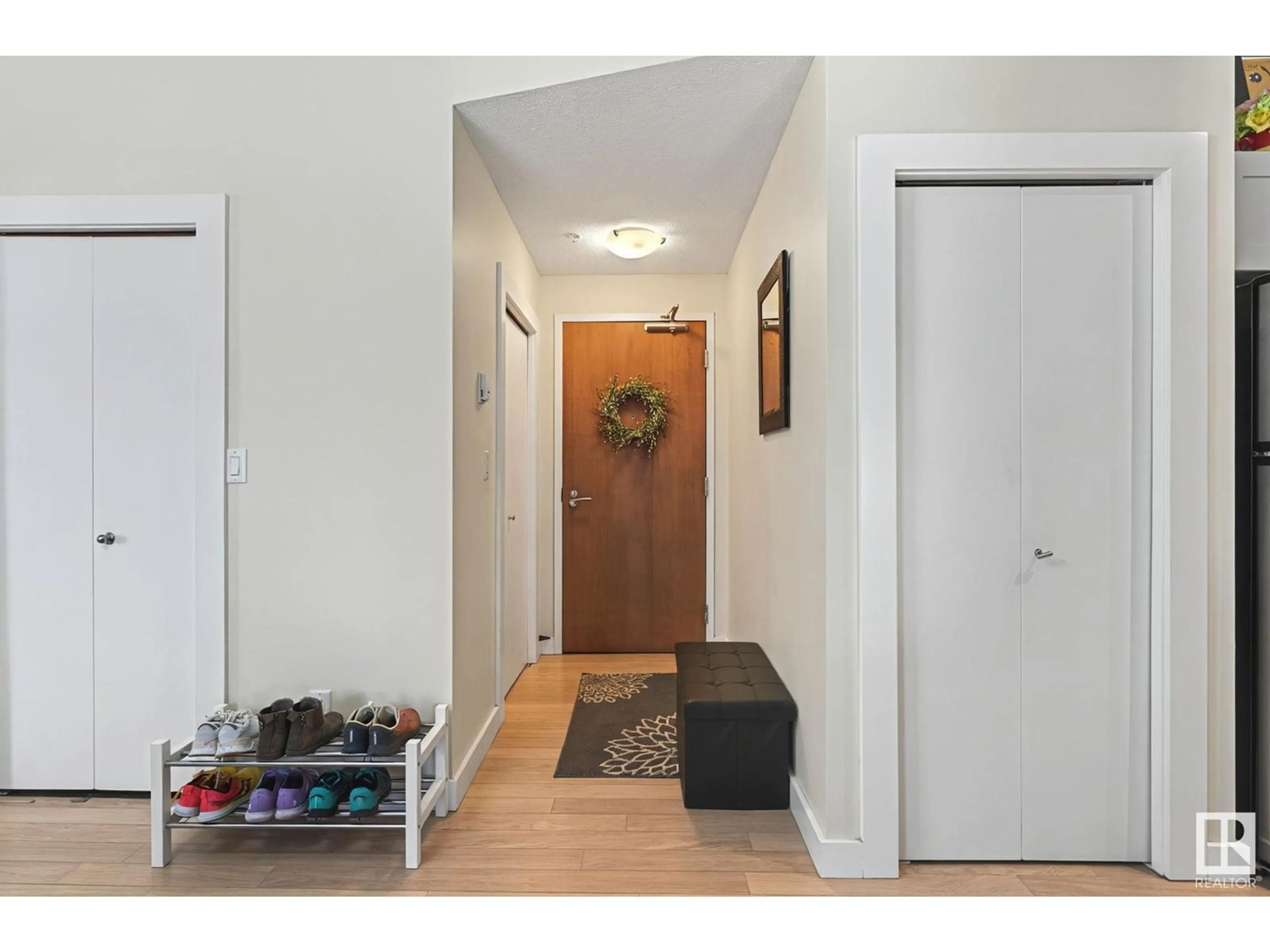701 - 10136 104 ST NW, Edmonton, Alberta T5J0B5
Contact us about this property
Highlights
Estimated valueThis is the price Wahi expects this property to sell for.
The calculation is powered by our Instant Home Value Estimate, which uses current market and property price trends to estimate your home’s value with a 90% accuracy rate.Not available
Price/Sqft$314/sqft
Monthly cost
Open Calculator
Description
Live on the BEST street Downtown in ICON I! ALMOST 700 sq/ft 1 bedroom 1 bathroom unit offers 9ft ceiling and has just been FRESHLY PAINTED. The U Shaped kitchen offers ample storage, granite counters, stainless steel appliances, extended island that can seat 4 people comfortably and ensuite washer/dryer! Relax outdoors on the expansive North/East facing balcony with BBQ Gas Hookup and enjoy the convenience of TITLED, heated undergound parking stall! You can also store your bike in the building's large bike storage room. Ideal location on 104 Street is walking distance to great restaurants, coffee shops, clothing boutiques, Rogers Place, Grant MacEwan, & the River Valley! You are also steps from the LRT pedway for quick access to anywhere else in the City. Don't miss out on your opportunity to secure this Downtown property while prices are at incredible all-time lows and interest rates continue to fall! (id:39198)
Property Details
Interior
Features
Main level Floor
Primary Bedroom
Condo Details
Inclusions
Property History
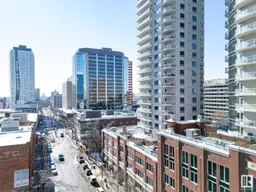 35
35
