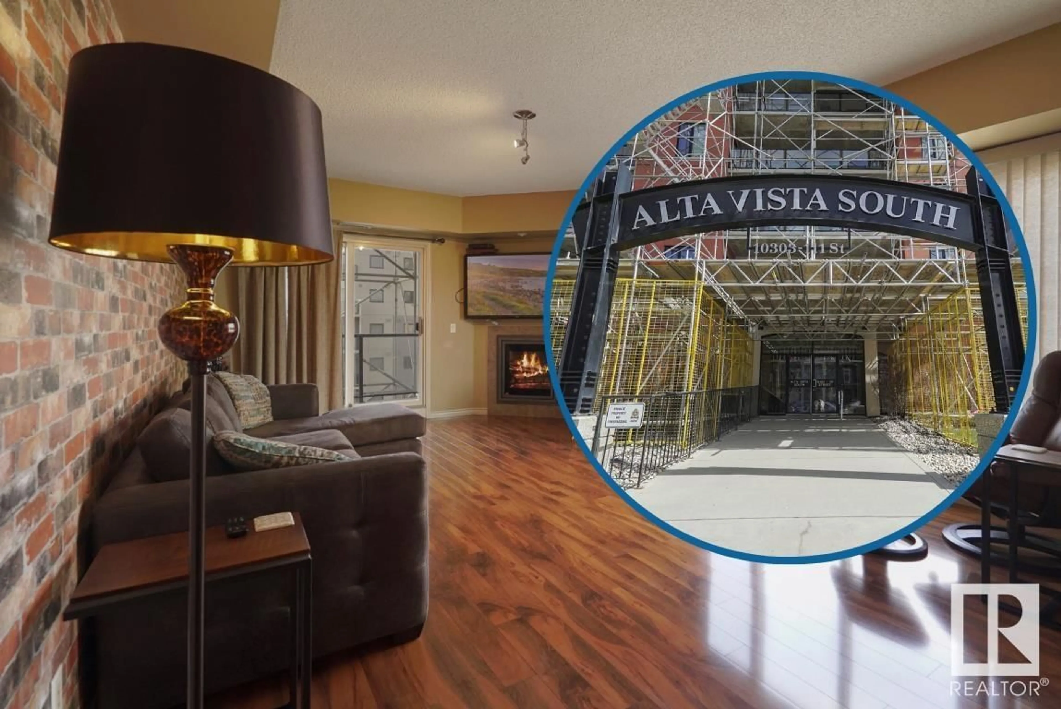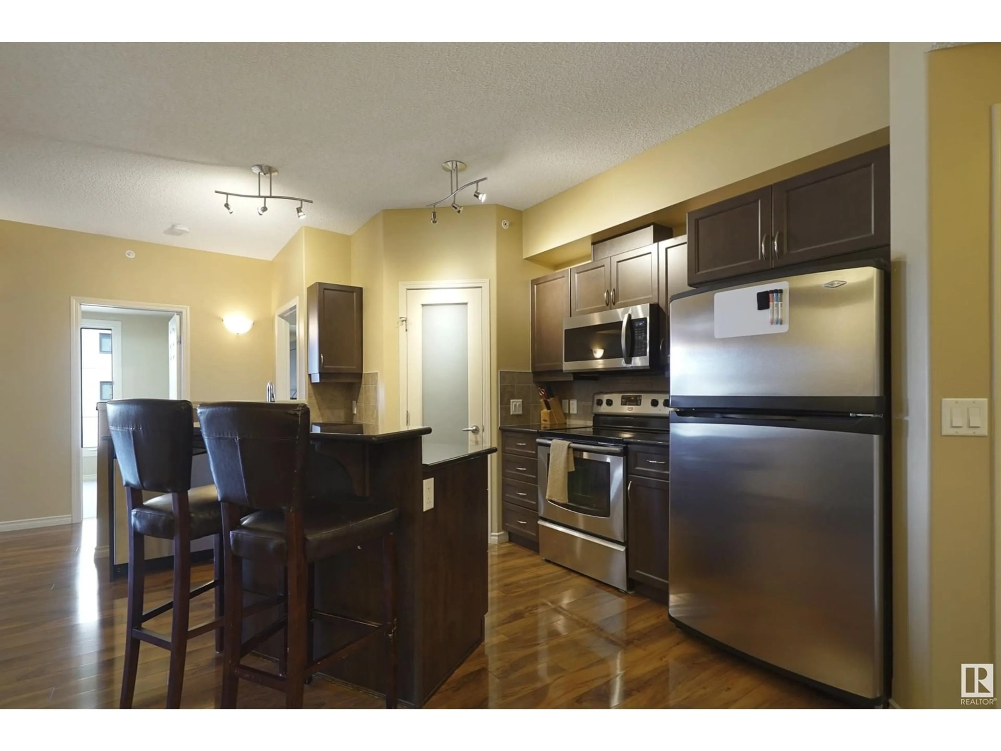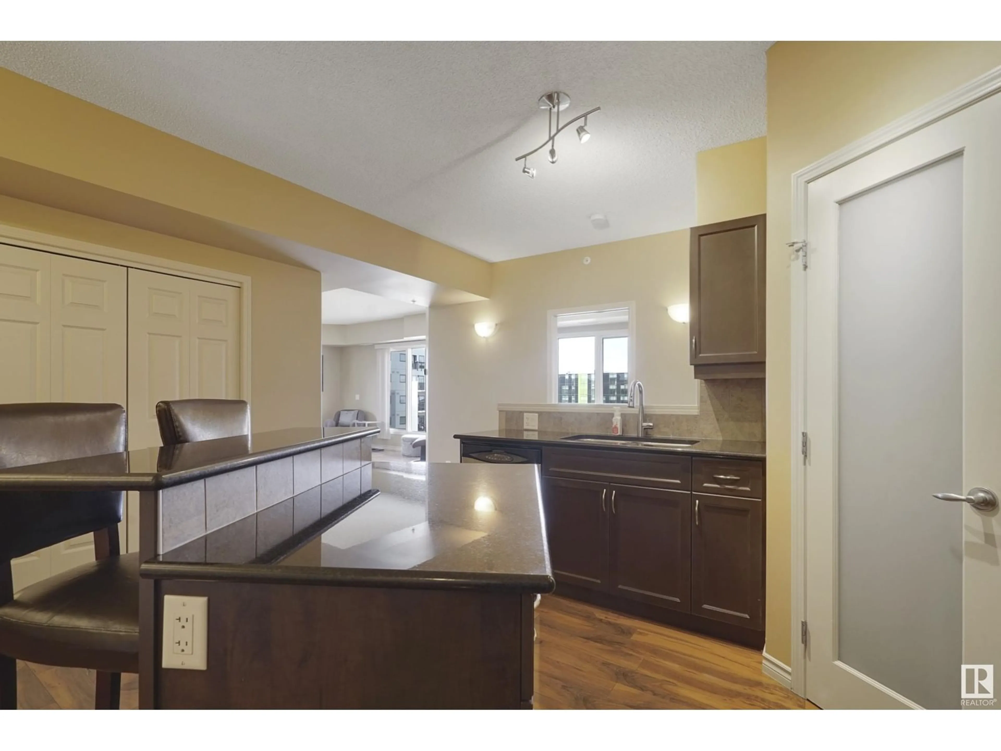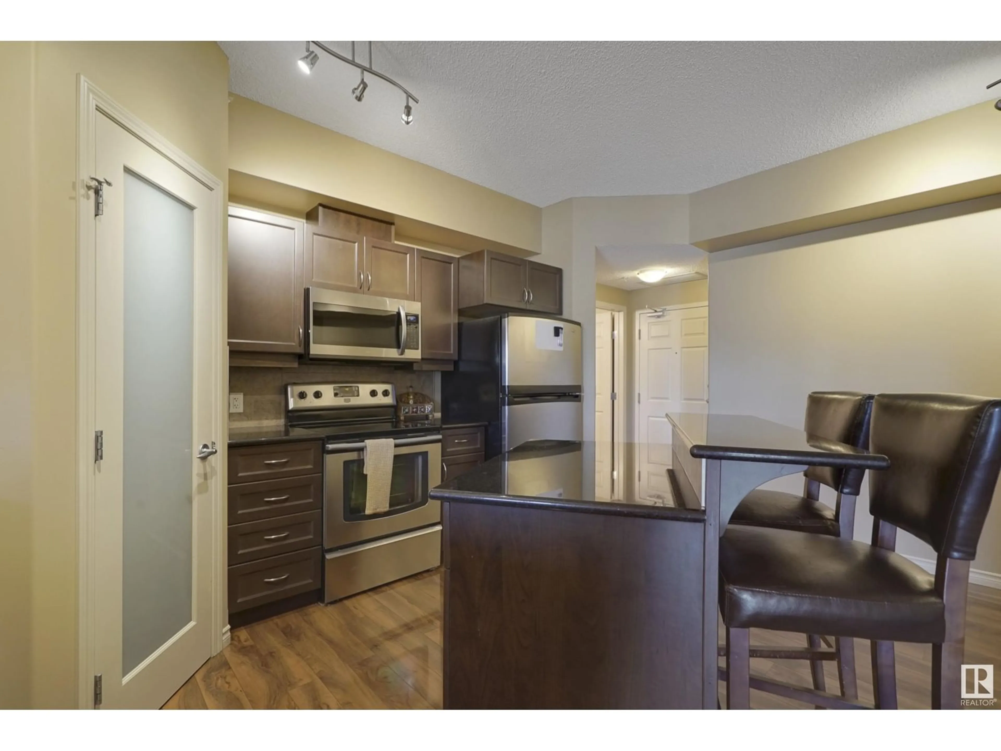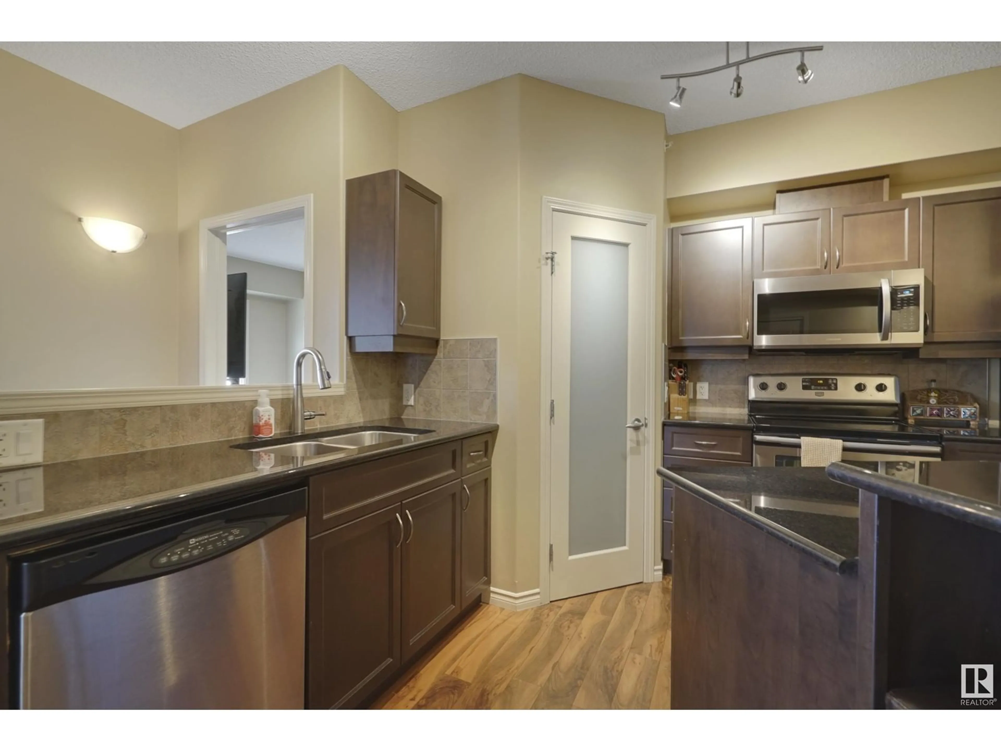511 10303 111 ST NW, Edmonton, Alberta T5K0C6
Contact us about this property
Highlights
Estimated valueThis is the price Wahi expects this property to sell for.
The calculation is powered by our Instant Home Value Estimate, which uses current market and property price trends to estimate your home’s value with a 90% accuracy rate.Not available
Price/Sqft$244/sqft
Monthly cost
Open Calculator
Description
Live stylishly in the sweet spot—steps from MacEwan University, nearby the Ice District, & all that Downtown Edmonton has to offer. Visit the REALTOR®’s website for more details. Alta Vista South is a concrete high-rise condo that blends modern design with exceptional convenience. This uncommonly large 2 bed, 2 bath layout offers a smart split-bedroom floorplan—perfect for professional couples or room-mates, making an efficient, segmented use of space. The contemporary finishes give a relaxed vibe as the kitchen flows into a generous living area, ideal for entertaining or winding down. In-suite laundry, a balcony with a natural gas hookup, & underground parking score this condo full points for low maintenance lifestyle. This Adult Living (18+) building is professionally managed, has 15 visitor parking stalls, & an on-site supervisor that's security oriented. Whether you’re grabbing brunch, catching a game at Rogers Place, or biking to the River Valley trails, this move-in-ready spot is sweet. (id:39198)
Property Details
Interior
Features
Main level Floor
Living room
6.46 x 4.52Dining room
1.71 x 1.78Kitchen
4.95 x 4.87Primary Bedroom
4.41 x 5.89Exterior
Parking
Garage spaces -
Garage type -
Total parking spaces 1
Condo Details
Amenities
Vinyl Windows
Inclusions
Property History
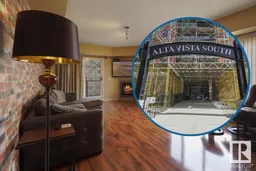 43
43
