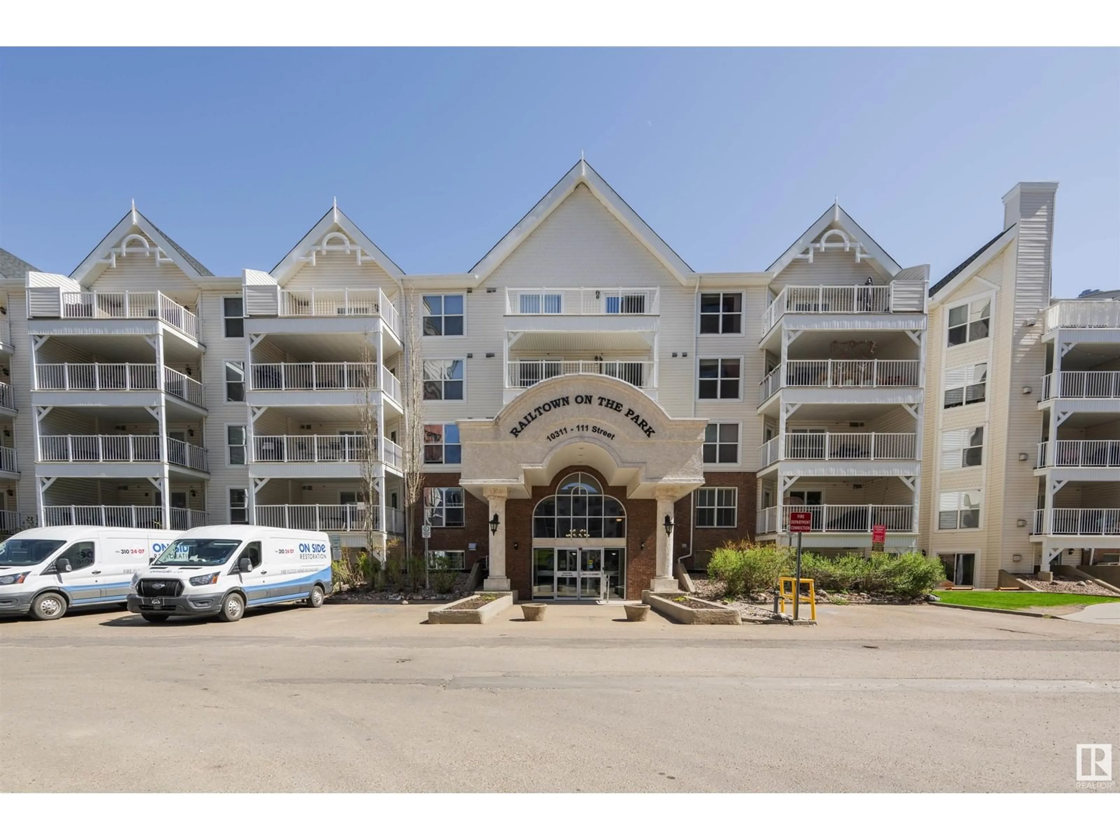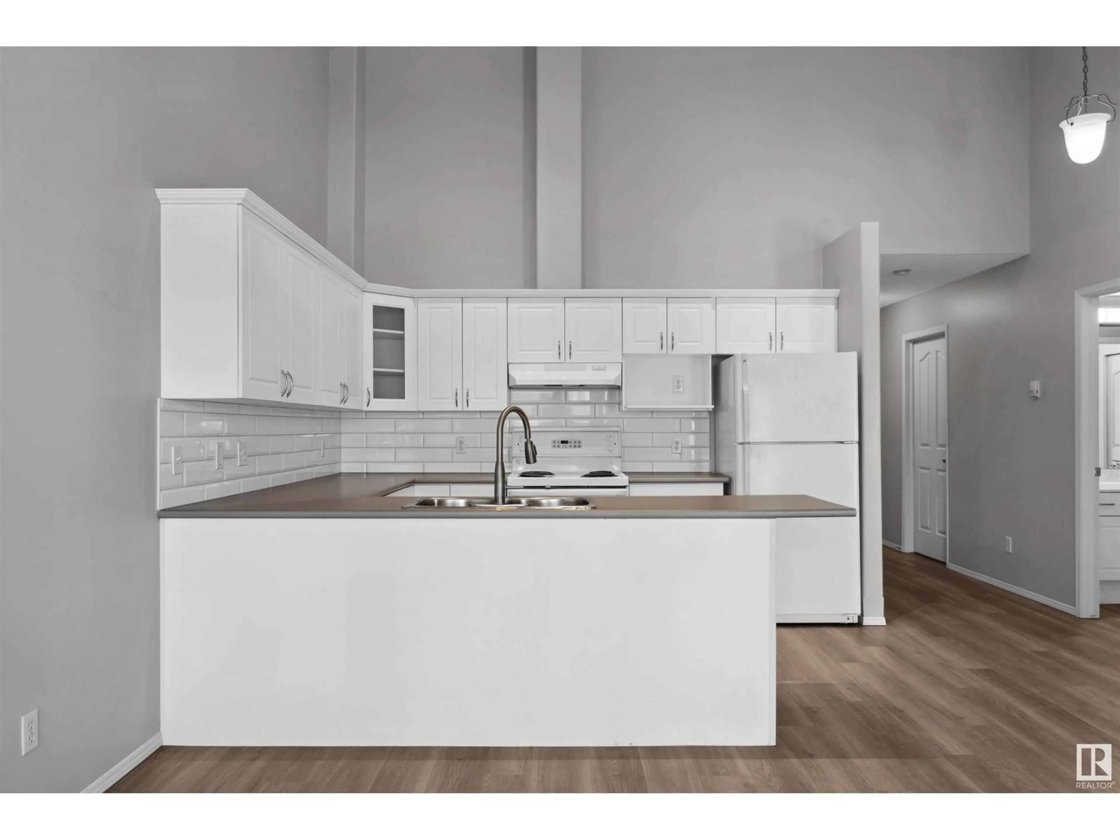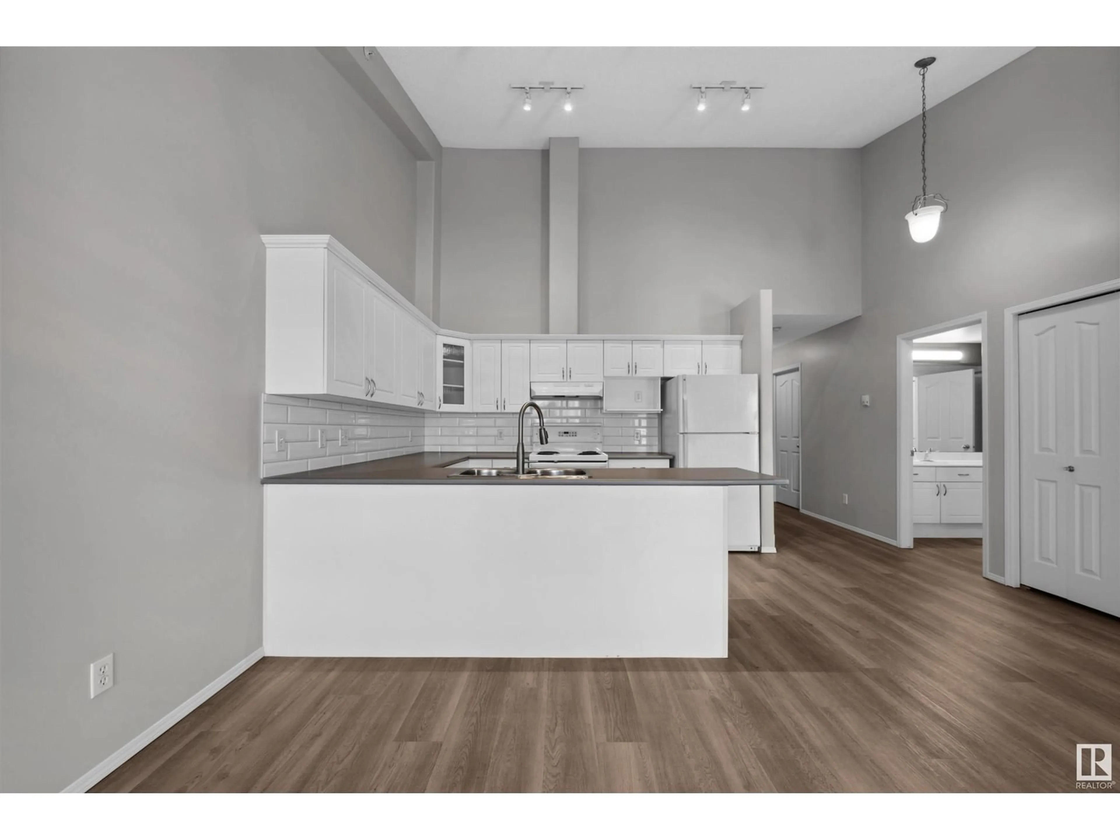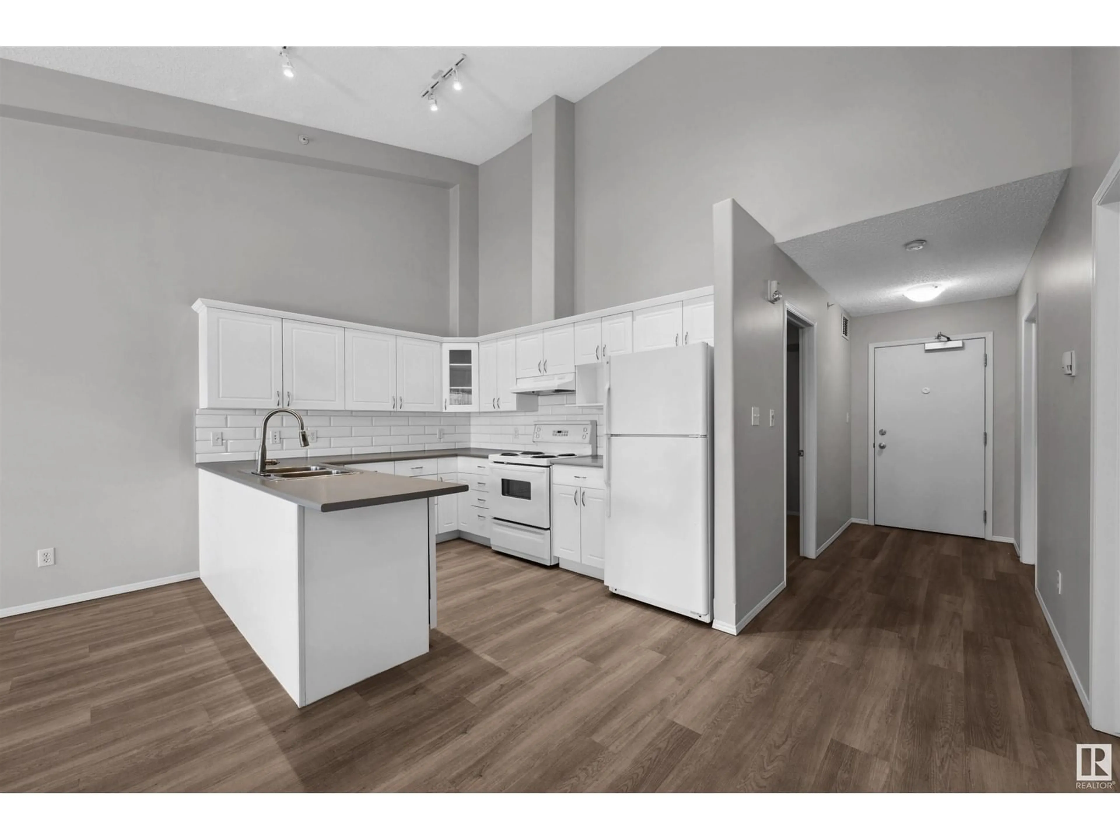510 - 10311 111 ST NW, Edmonton, Alberta T5K2Y8
Contact us about this property
Highlights
Estimated ValueThis is the price Wahi expects this property to sell for.
The calculation is powered by our Instant Home Value Estimate, which uses current market and property price trends to estimate your home’s value with a 90% accuracy rate.Not available
Price/Sqft$276/sqft
Est. Mortgage$1,052/mo
Maintenance fees$585/mo
Tax Amount ()-
Days On Market24 days
Description
Style+charm welcomes you to this RENOVATED,TOP FLOOR,one bedroom PLUS den condo in the premier building of Railtown.From the moment you walk-in you will fall in love with the open concept design+vaulted ceiling.The renovated kitchen has timeless white cabinets,quartz,subway tile backsplash+dining area.The spacious living room boasts new luxury vinyl floors(extending through)+patio door to the large balcony w/views of the green space/path+downtown.The primary bedroom has double closets+access to the 4pc bath.Completing this unit is a large den(perfect for an office or guest space);an updated 4pc bath(w/quartz),a large laundry/storage room(newer washer/dryer).Upgrades:Dishwasher,Faucets,Light Fixture,Fresh Paint,Underground Parking...the list is endless!Come+fall in love w/the URBAN lifestyle right out your front door.Walking distance to the shops+restaurants,The Brewery District,Rogers Arena,The Ice District,MacEwan,the River Valley+LRT.Urban living has never felt so FABULOUS!Your dream condo awaits! (id:39198)
Property Details
Interior
Features
Main level Floor
Living room
3.09 x 4.27Dining room
1.76 x 4.27Kitchen
2.66 x 3.54Den
2.74 x 3.44Exterior
Parking
Garage spaces -
Garage type -
Total parking spaces 1
Condo Details
Amenities
Vinyl Windows
Inclusions
Property History
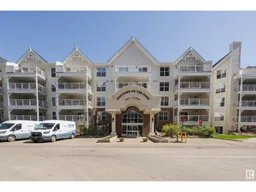 33
33
