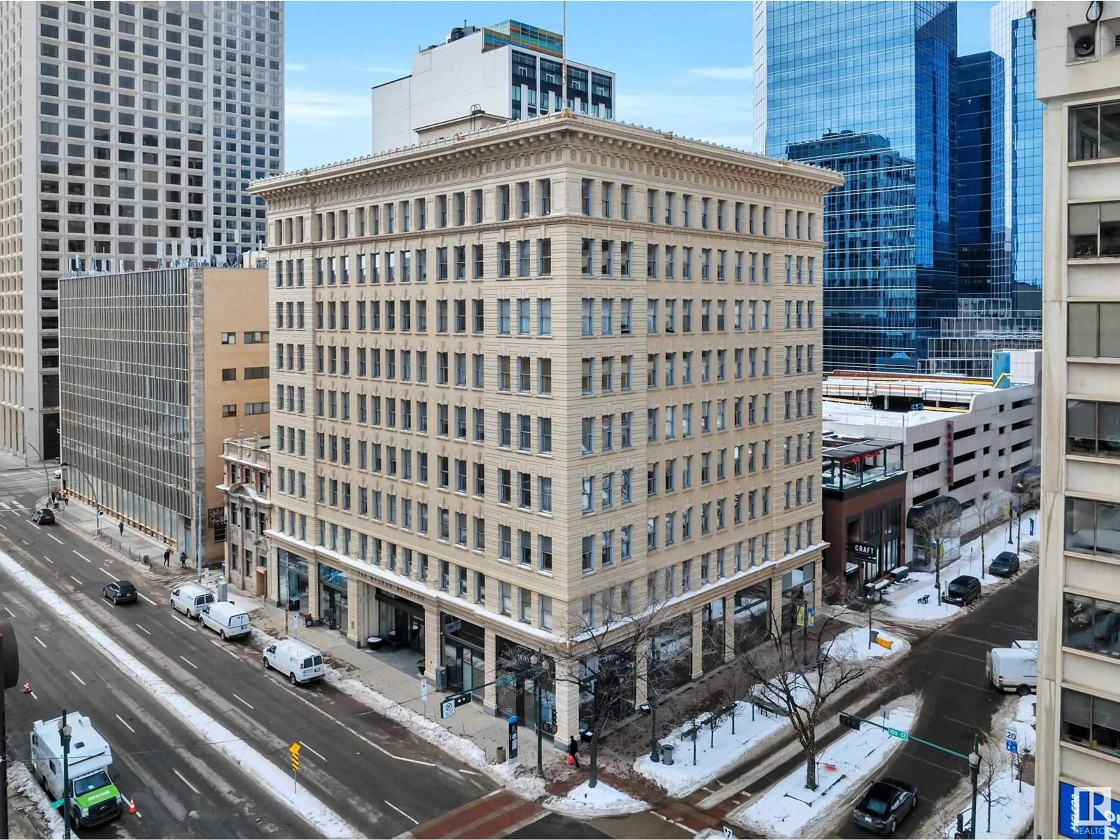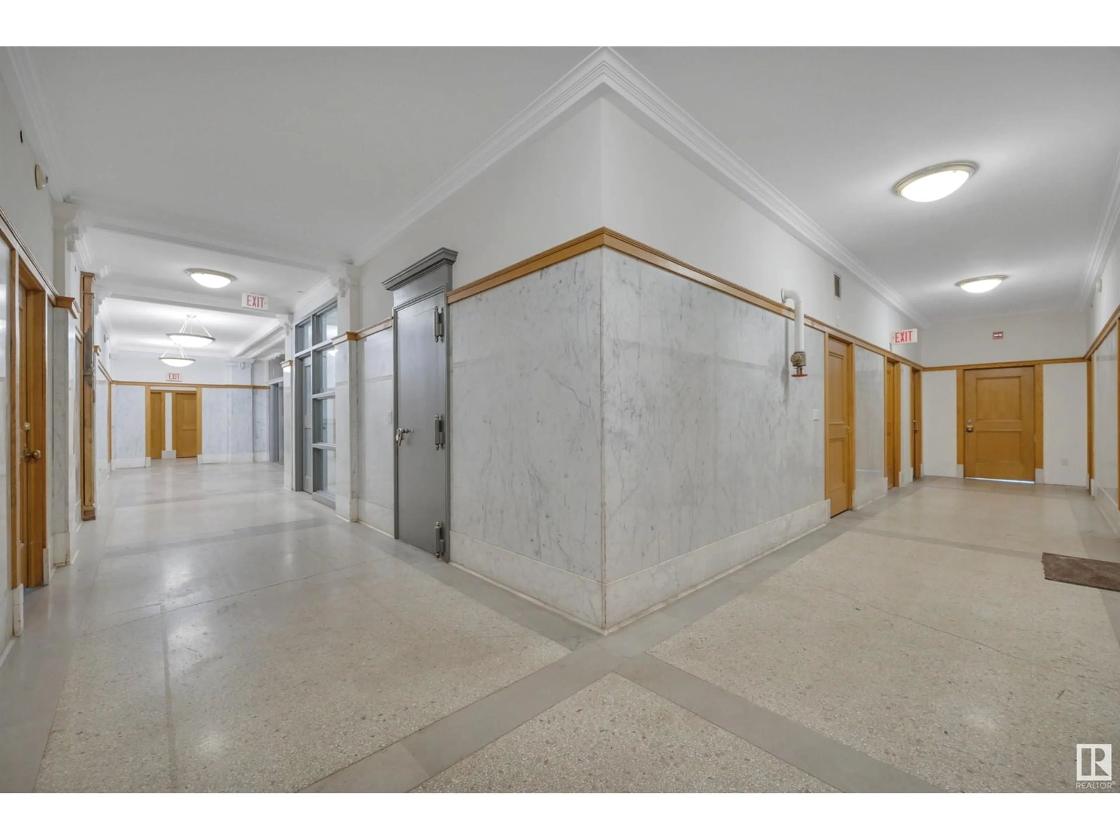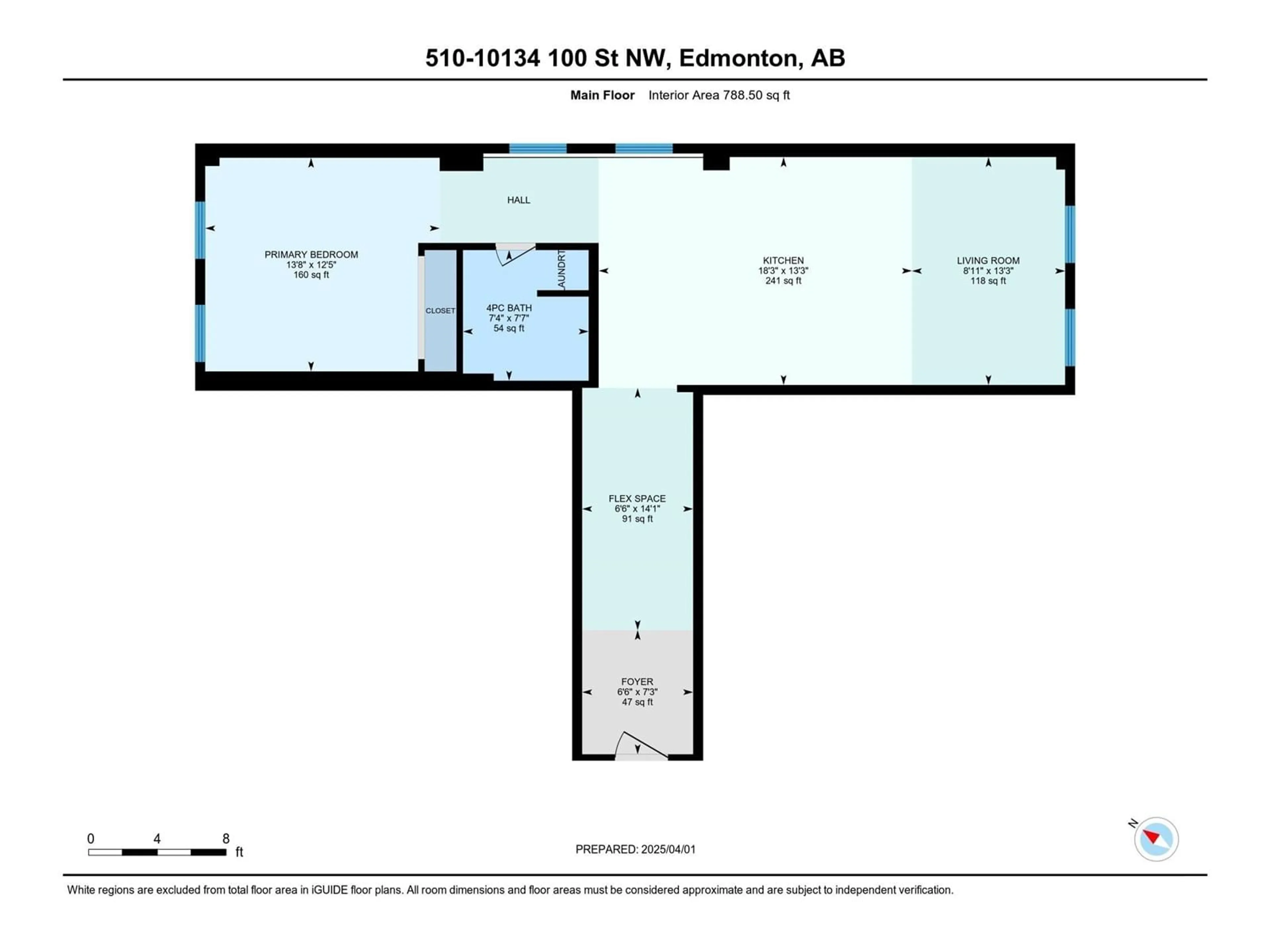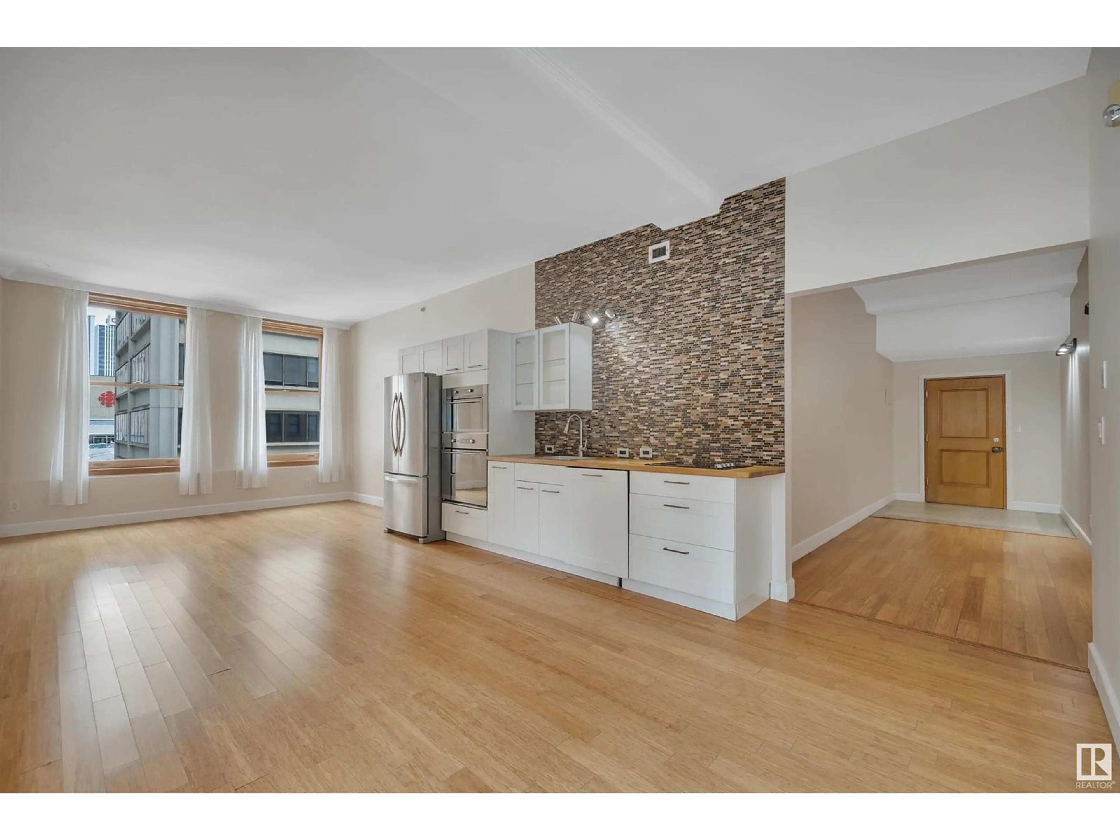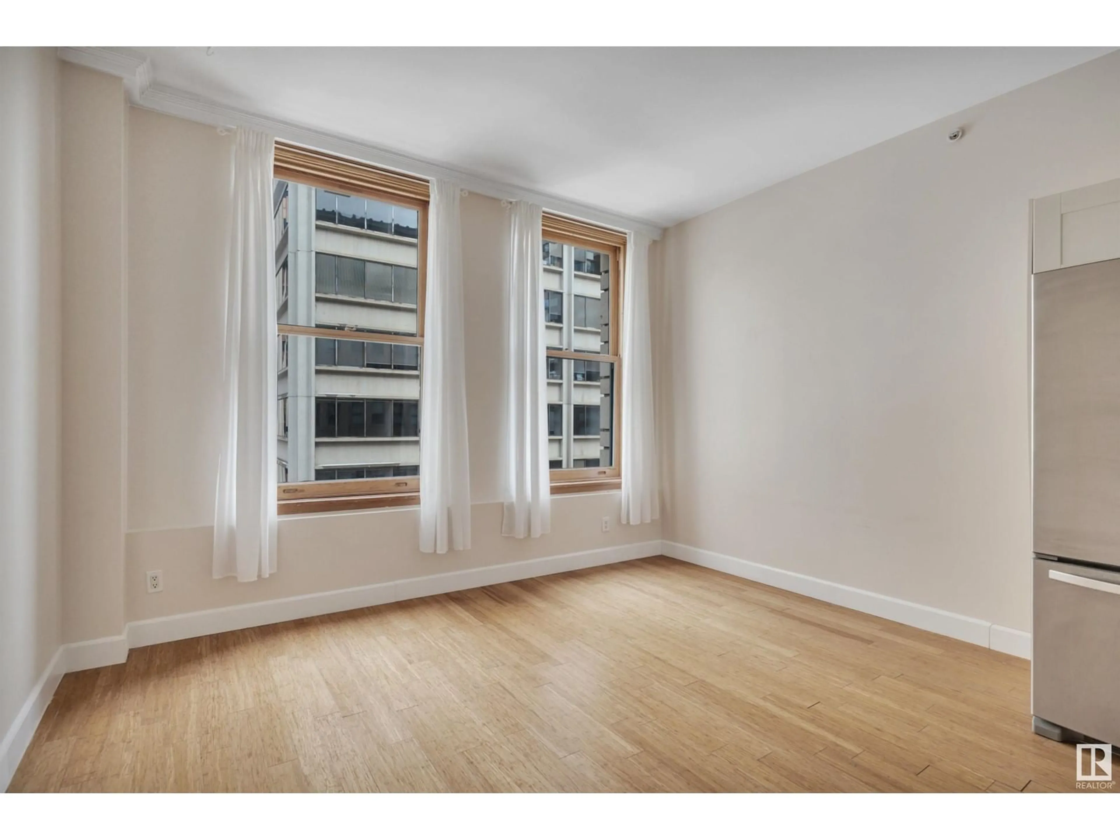#510 10134 100 ST NW, Edmonton, Alberta T5J0N8
Contact us about this property
Highlights
Estimated ValueThis is the price Wahi expects this property to sell for.
The calculation is powered by our Instant Home Value Estimate, which uses current market and property price trends to estimate your home’s value with a 90% accuracy rate.Not available
Price/Sqft$253/sqft
Est. Mortgage$858/mo
Maintenance fees$866/mo
Tax Amount ()-
Days On Market1 day
Description
Historic Charm Meets Modern Elegance in the McLeod Building, Downtown Edmonton. Own your piece of Edmonton History. Step back in time as you walk into the marble entryway of one of Downtown's iconic buildings. Welcome to one of the largest units in the iconic McLeod Building! This stunning 788 sq ft northwest corner unit offers views over vibrant Rice Howard Way and combines historic charm with contemporary upgrades. Power, water and heat included in condo fees, 12 Foot Ceilings Experience the best of Downtown Edmonton living in a home that blends history, style, and convenience. Located in the immediate vicinity of the Citadel, Sir Winston Churchill Square, the Library & Canada Place. Easily walk to all that Downtown has to offer (id:39198)
Property Details
Interior
Features
Main level Floor
Living room
13'3" x 8'11"Kitchen
13'3" x 18'3"Primary Bedroom
12'5" x 13'8"Condo Details
Inclusions
Property History
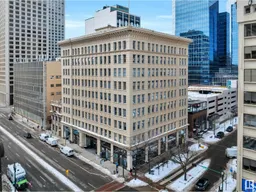 38
38
