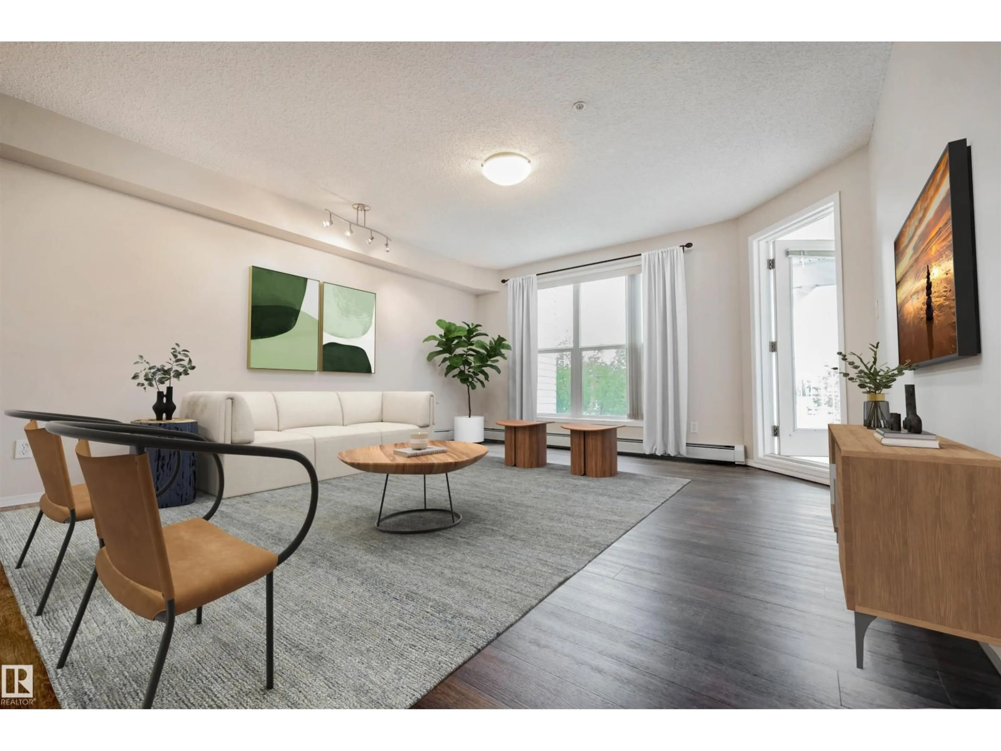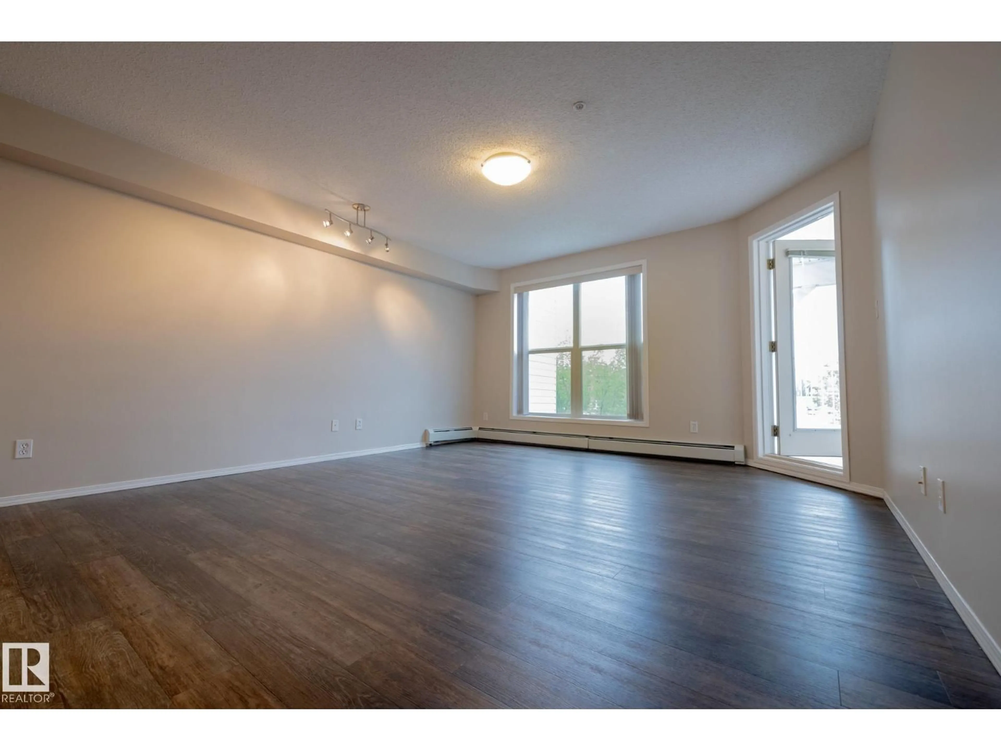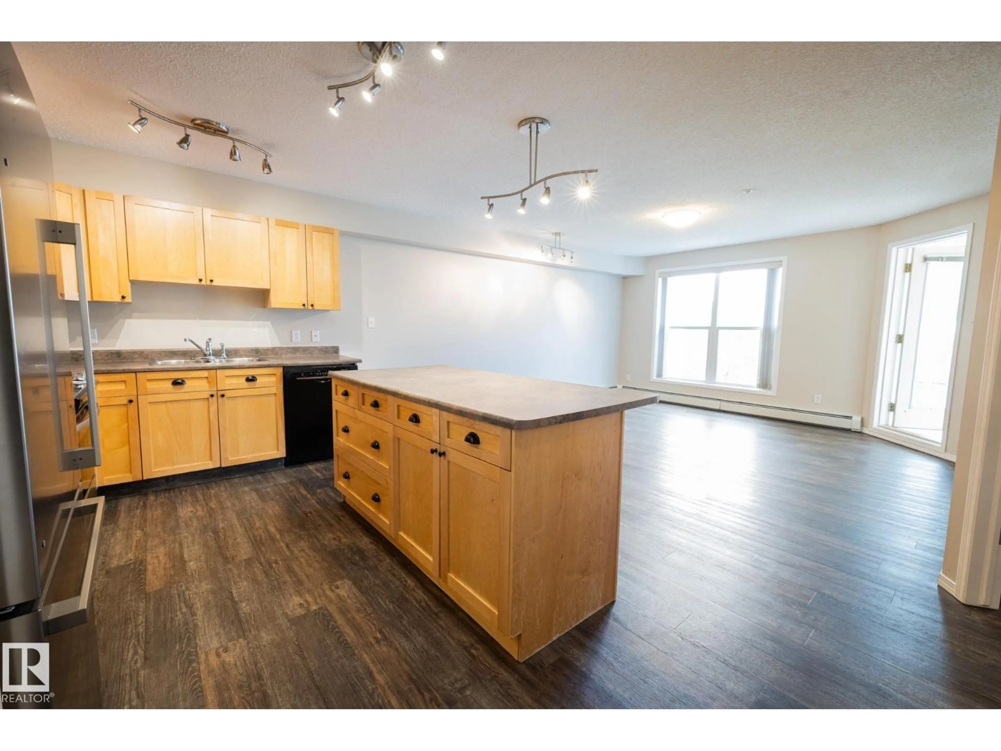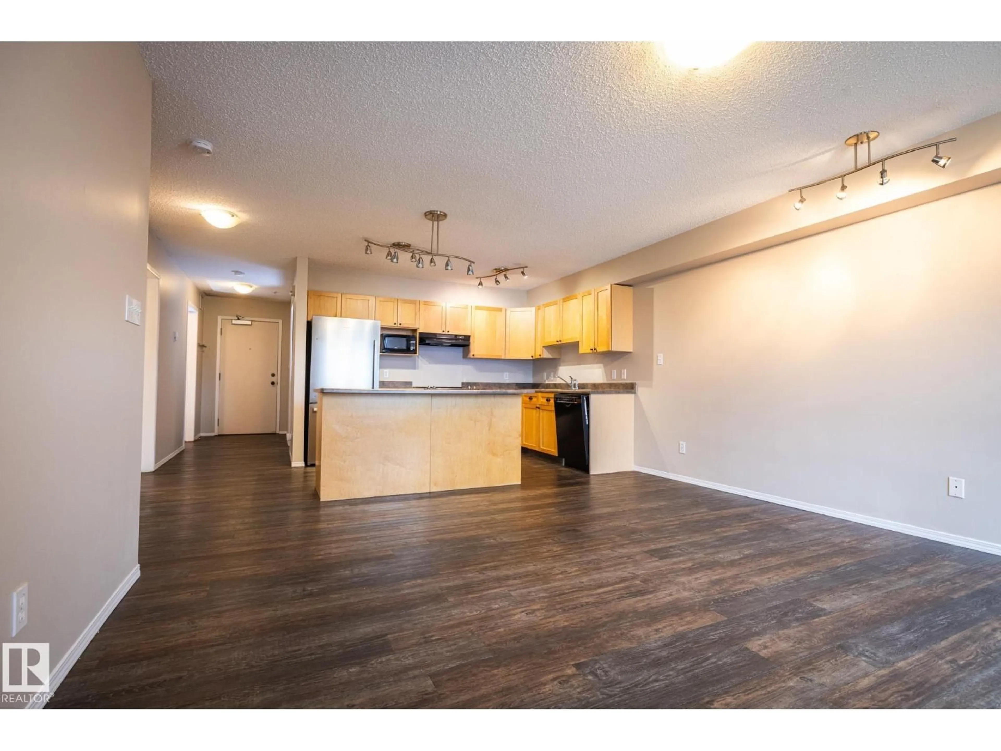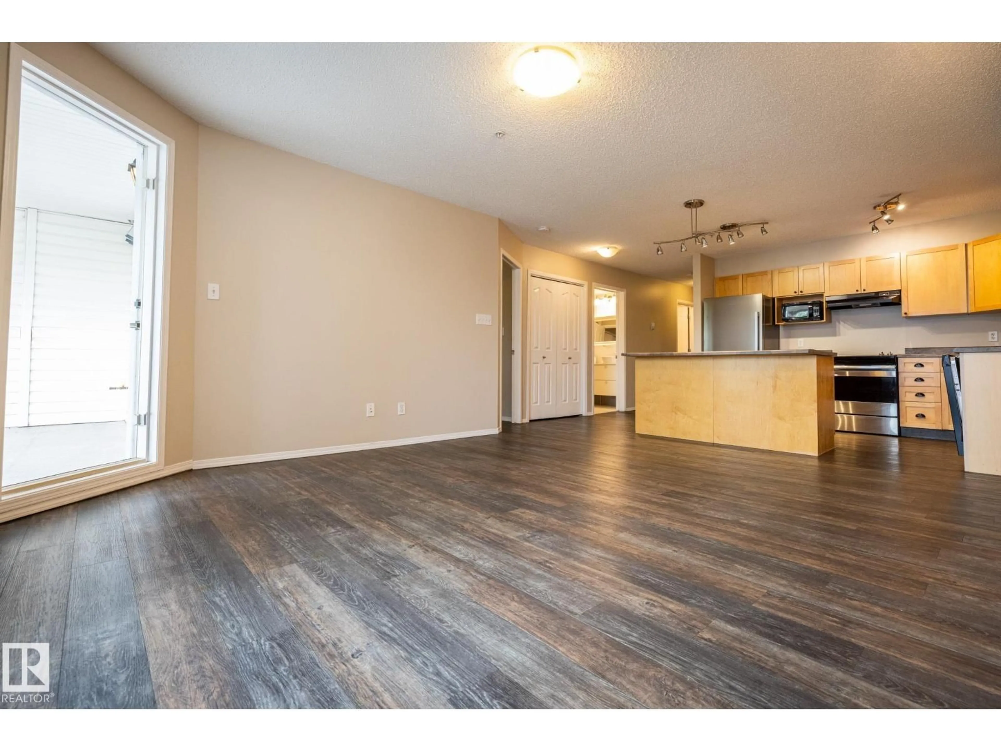406 - 10311 111 ST NW, Edmonton, Alberta T5K2Y8
Contact us about this property
Highlights
Estimated valueThis is the price Wahi expects this property to sell for.
The calculation is powered by our Instant Home Value Estimate, which uses current market and property price trends to estimate your home’s value with a 90% accuracy rate.Not available
Price/Sqft$245/sqft
Monthly cost
Open Calculator
Description
Welcome to Railtown on the Park, where vibrant downtown living meets tranquil green space. This spacious 1 bedroom plus den unit offers stunning views of the Railtown Promenade and Edmonton’s iconic skyline. Step into a bright, open concept layout featuring a modern kitchen with a central eat-up island, seamlessly flowing into the living area perfect for entertaining or relaxing. The generous primary bedroom includes his and hers closets and a beautifully upgraded 4 pcs ensuite. A versatile den, convenient 2 pcs powder room, and in-suite laundry with storage complete the floor plan. Recently painted and updated with newer laminate flooring, this well-maintained unit also includes a large private covered patio overlooking park space and walking trails, your personal downtown retreat. Extras include one heated underground parking stall with a storage cage, building fitness centre, and a guest suite for visitors. All of this just steps from Starbucks, shops, restaurants, Grant MacEwan and Rogers Place! (id:39198)
Property Details
Interior
Features
Main level Floor
Living room
4.28 x 5.08Dining room
2.78 x 1.57Kitchen
3.5 x 2.5Den
3.43 x 2.73Condo Details
Inclusions
Property History
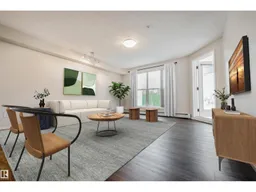 25
25
