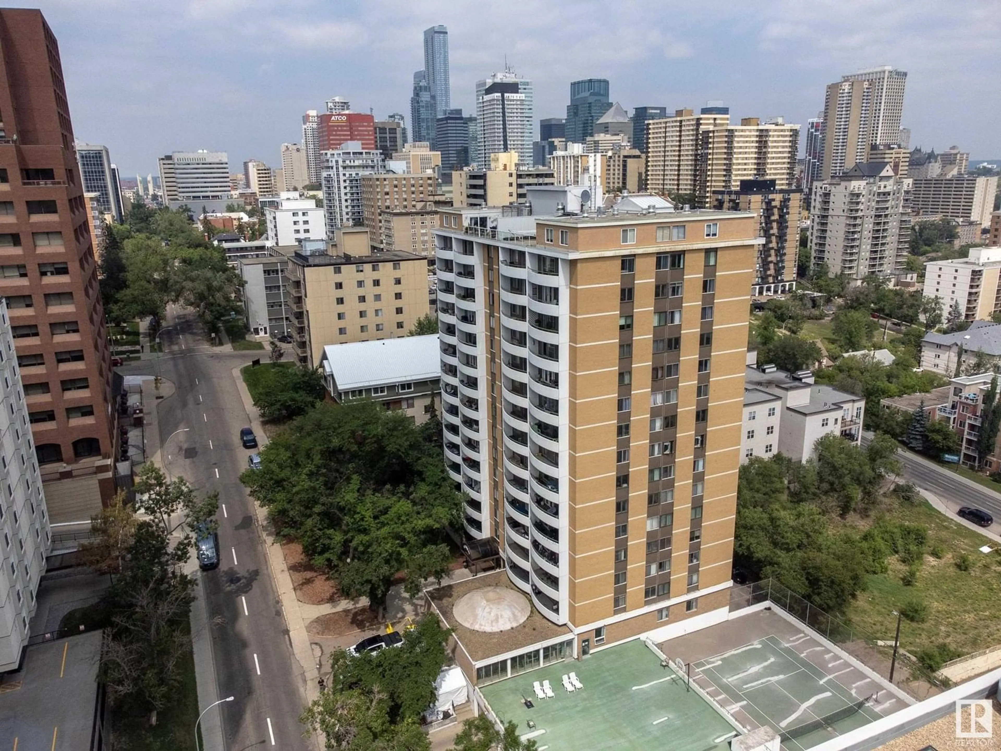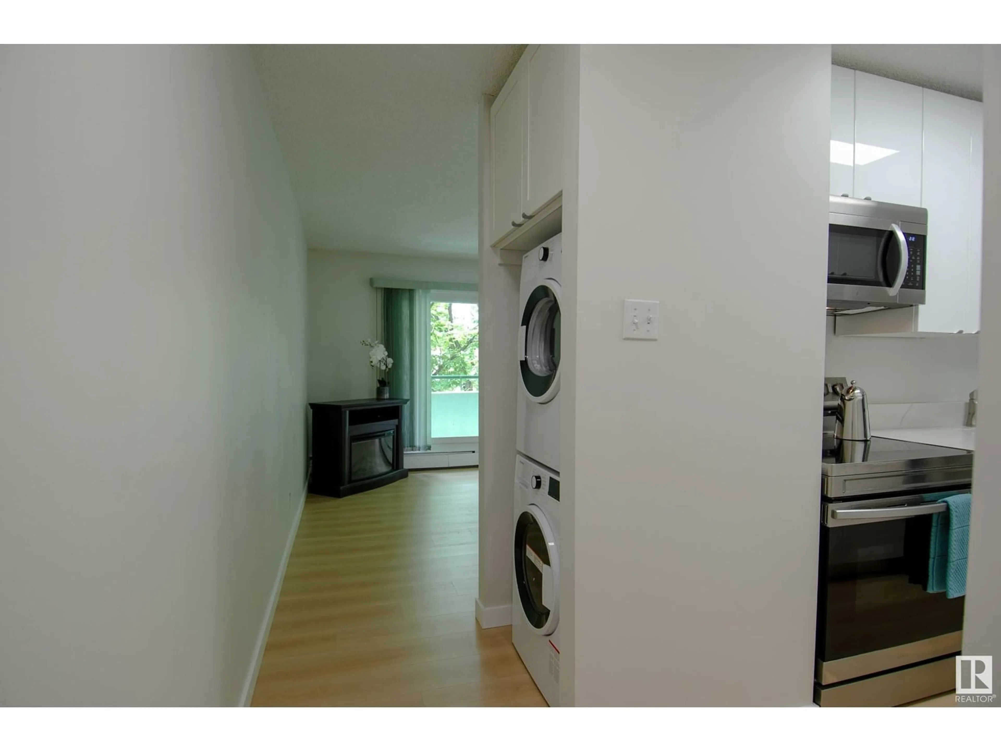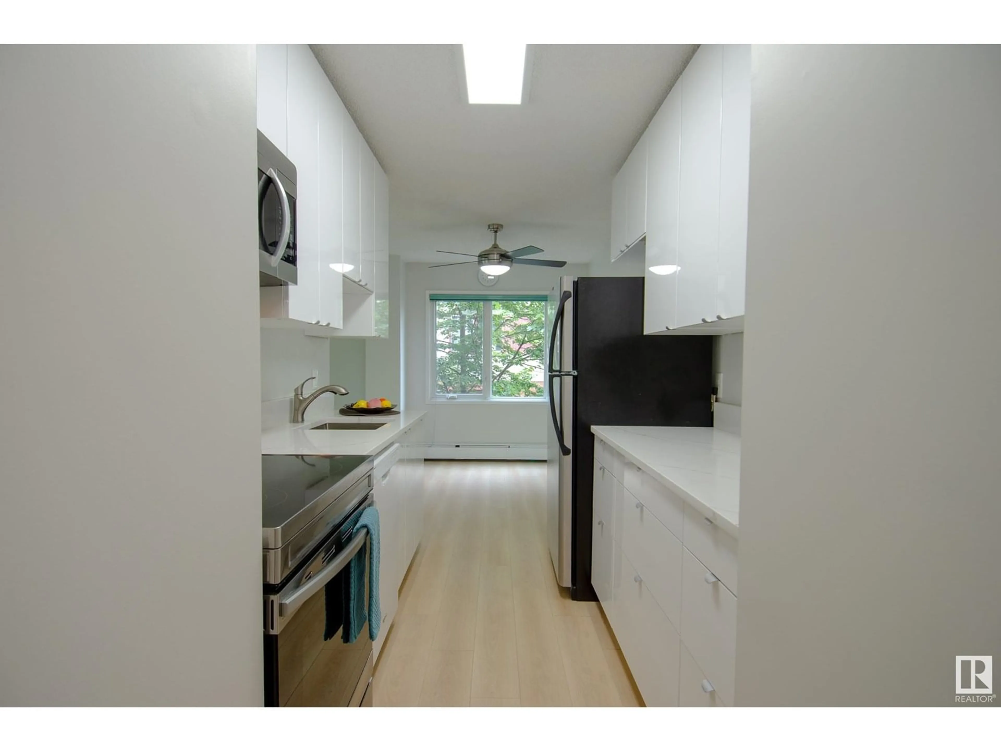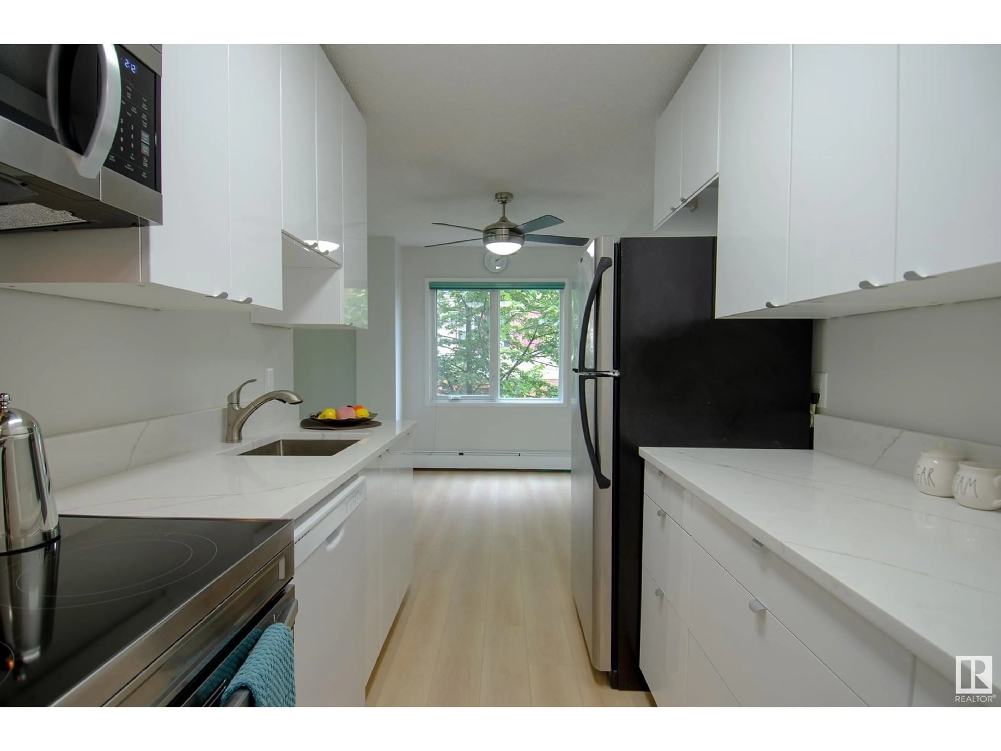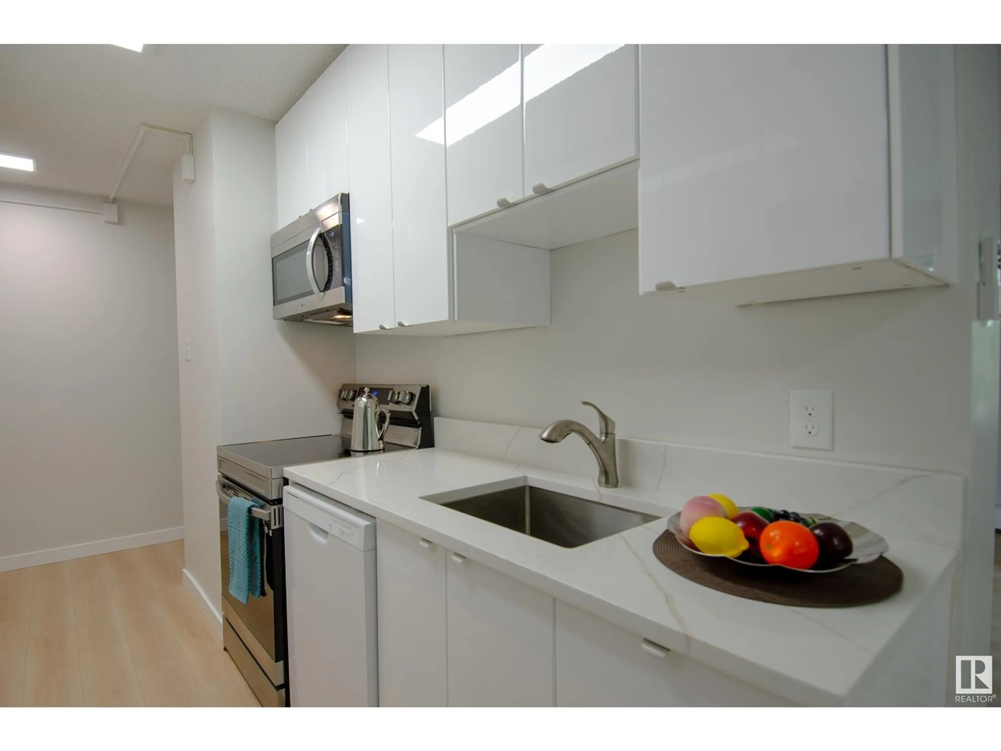Contact us about this property
Highlights
Estimated valueThis is the price Wahi expects this property to sell for.
The calculation is powered by our Instant Home Value Estimate, which uses current market and property price trends to estimate your home’s value with a 90% accuracy rate.Not available
Price/Sqft$180/sqft
Monthly cost
Open Calculator
Description
Tucked away in the trees on the quiet 4th floor, this beautifully updated 1-bedroom condo offers a peaceful retreat with a serene, leafy view. Enjoy the fresh feel of a brand new kitchen with modern finishes, complemented by new luxury vinyl plank flooring throughout. Large new vinyl windows and patio doors bring in natural light and frame the picturesque surroundings. The open living and dining area feels bright and inviting, while in-suite laundry adds everyday convenience. Step onto the private balcony and take in the tranquil setting—perfect for morning coffee or quiet evenings. This well-managed building offers great amenities including a fitness room, sauna, games room, and rooftop basketball and tennis courts. Underground parking and a prime location near the river valley trail system complete the package. (id:39198)
Property Details
Interior
Features
Main level Floor
Living room
Dining room
Kitchen
Primary Bedroom
Exterior
Parking
Garage spaces -
Garage type -
Total parking spaces 1
Condo Details
Inclusions
Property History
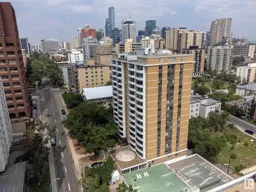 28
28
