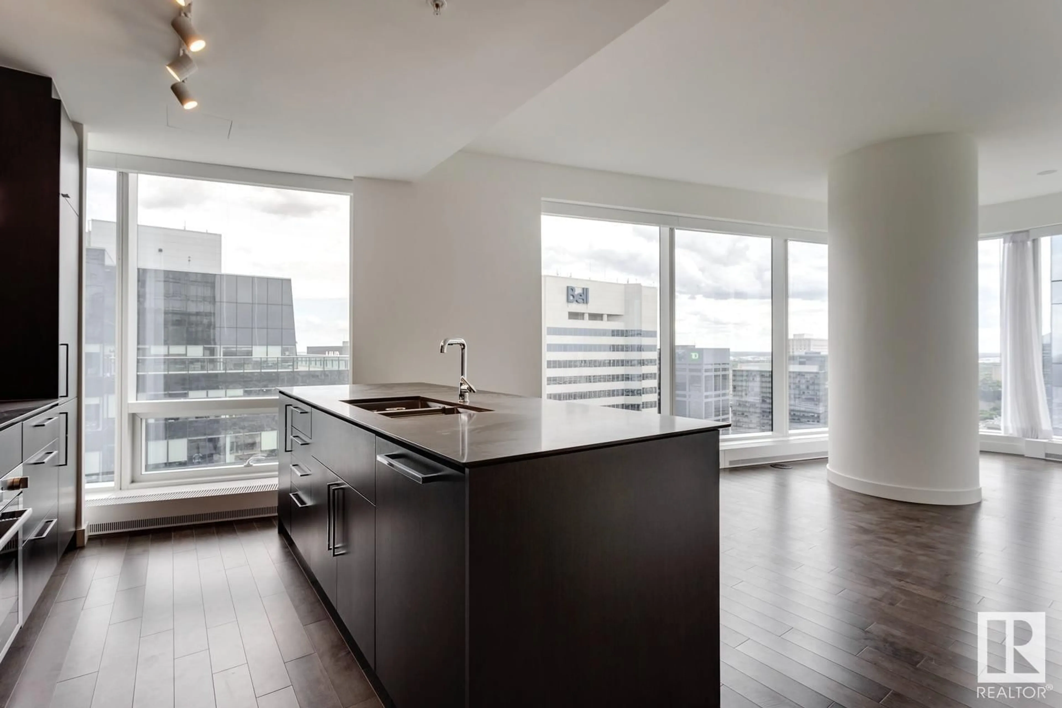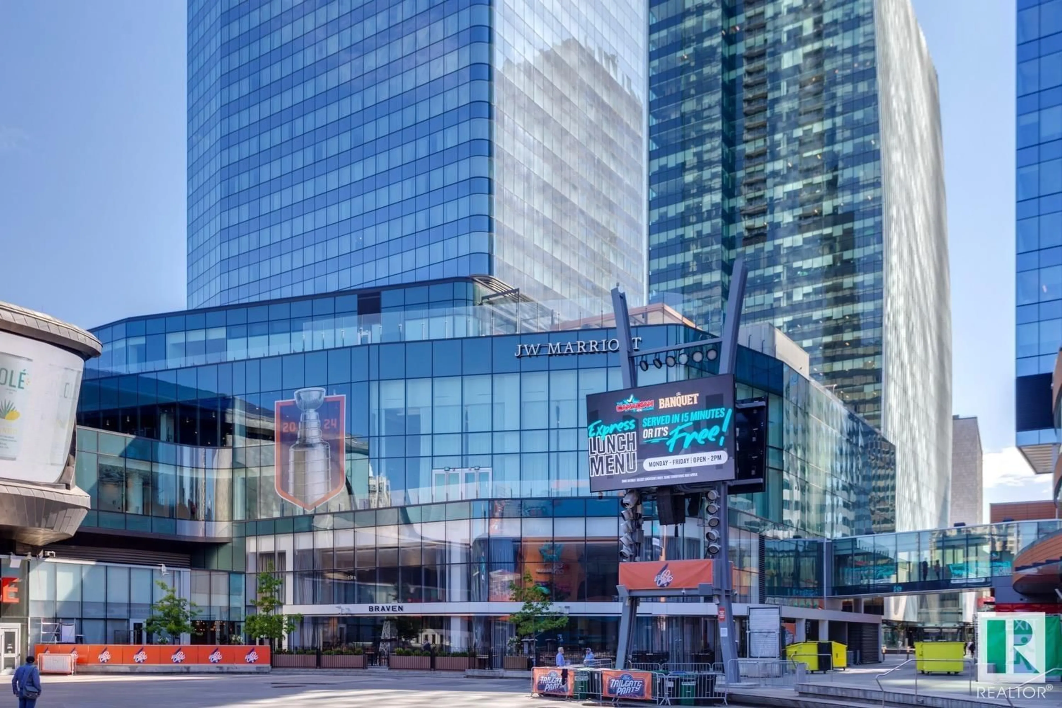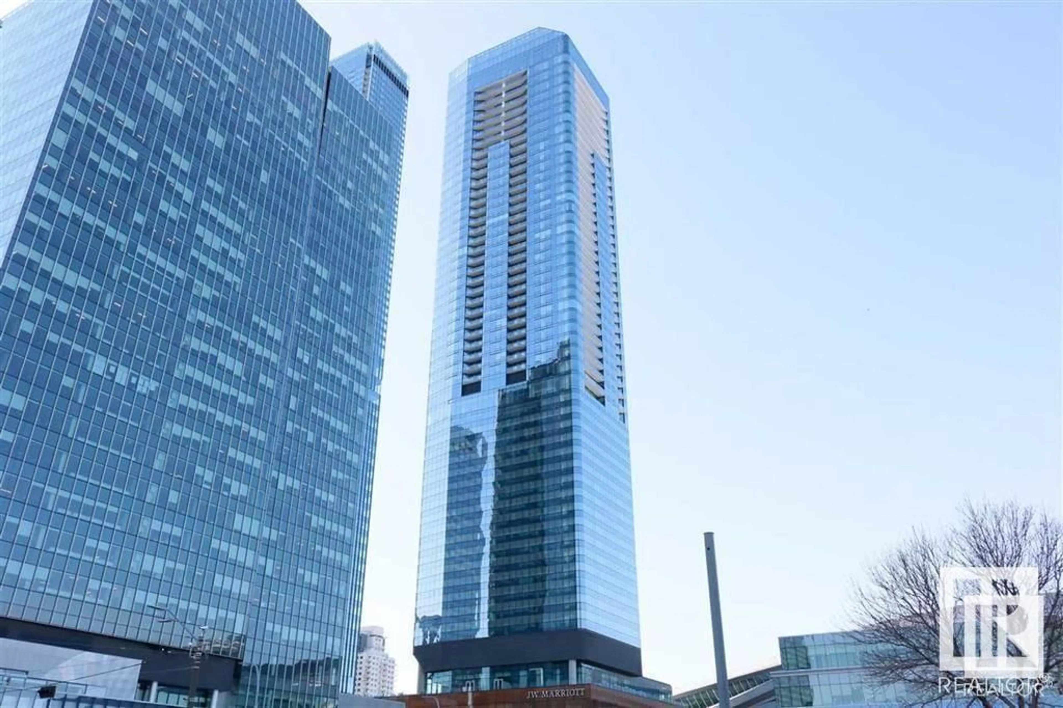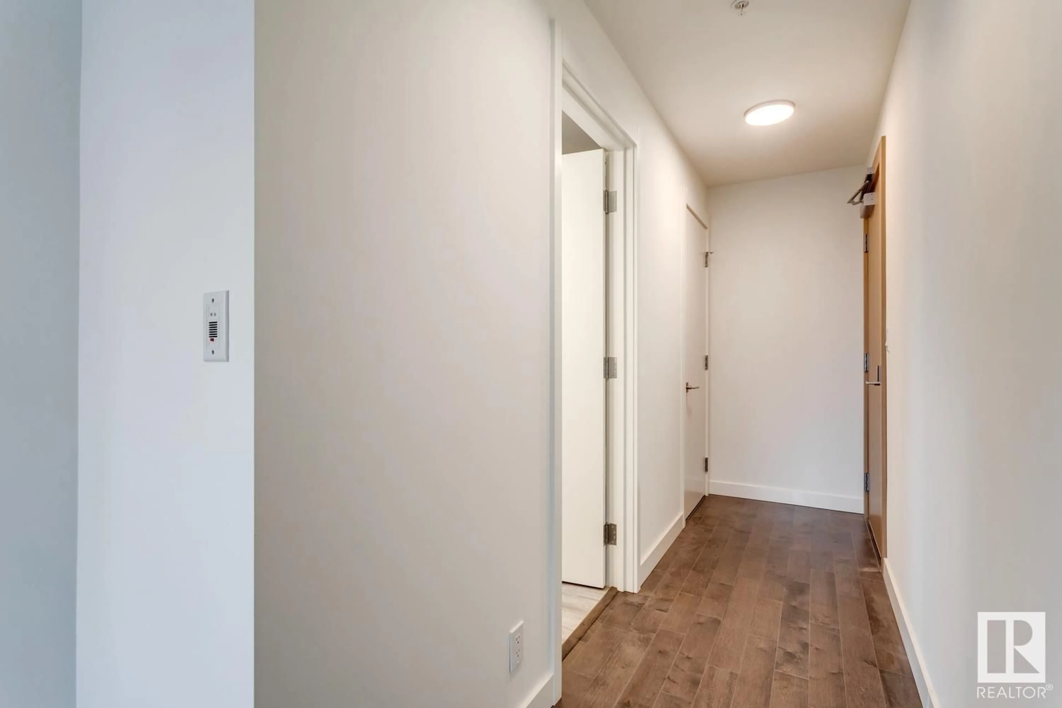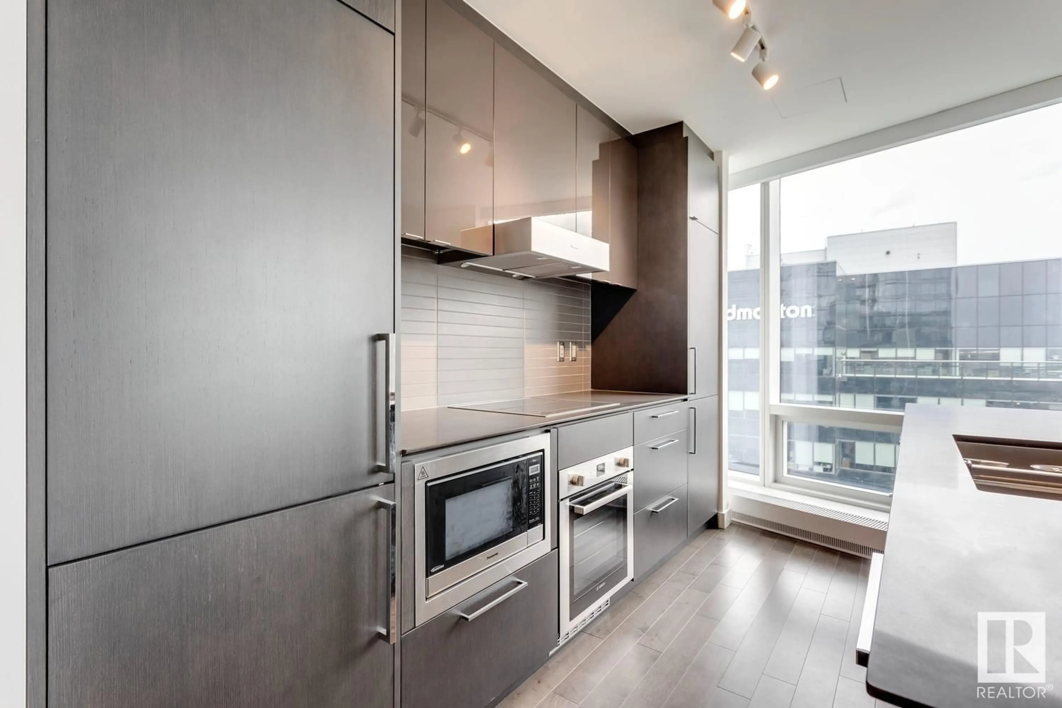3307 - 10360 102 ST NW, Edmonton, Alberta T5J0K6
Contact us about this property
Highlights
Estimated ValueThis is the price Wahi expects this property to sell for.
The calculation is powered by our Instant Home Value Estimate, which uses current market and property price trends to estimate your home’s value with a 90% accuracy rate.Not available
Price/Sqft$610/sqft
Est. Mortgage$1,717/mo
Maintenance fees$892/mo
Tax Amount ()-
Days On Market177 days
Description
This PREMIUM EXECUTIVE CONDO with AMAZING VIEWS of downtown is absolutely gorgeous! The Legends Private Residences is located above the prestigious J.W. Marriot Hotel in the heart of Ice District. This CORNER UNIT, 1 bed + Den condo features floor to ceiling windows, quartz counters, TITLED PARKING & engineered flooring. The chef’s kitchen has a massive island, breakfast bar, quality built in appliances, gorgeous cabinetry and flows through to the living room offering spectacular views and access to the balcony. The unit is completed with a modern bathroom, laundry & office/den area. This well managed building offers resort like amenities which includes access to the Exclusive Body by Bennet Gym, swimming pool, spa, steam room, hot tub, outdoor patio with BBQ area plus PET WALK AREA, Billiards Lounge & more. Condo fees include heat and water and 24/7 concierge service. A convenient pedway system connects to LRT, ROGERS PLACE, restaurants & food market making the location unbeatable. (id:39198)
Property Details
Interior
Features
Main level Floor
Laundry room
Dining room
Kitchen
2.49 x 4.72Primary Bedroom
3.35 x 2.93Exterior
Features
Parking
Garage spaces -
Garage type -
Total parking spaces 1
Condo Details
Inclusions
Property History
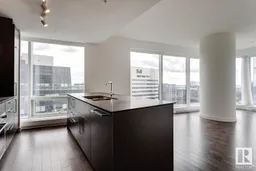 43
43
