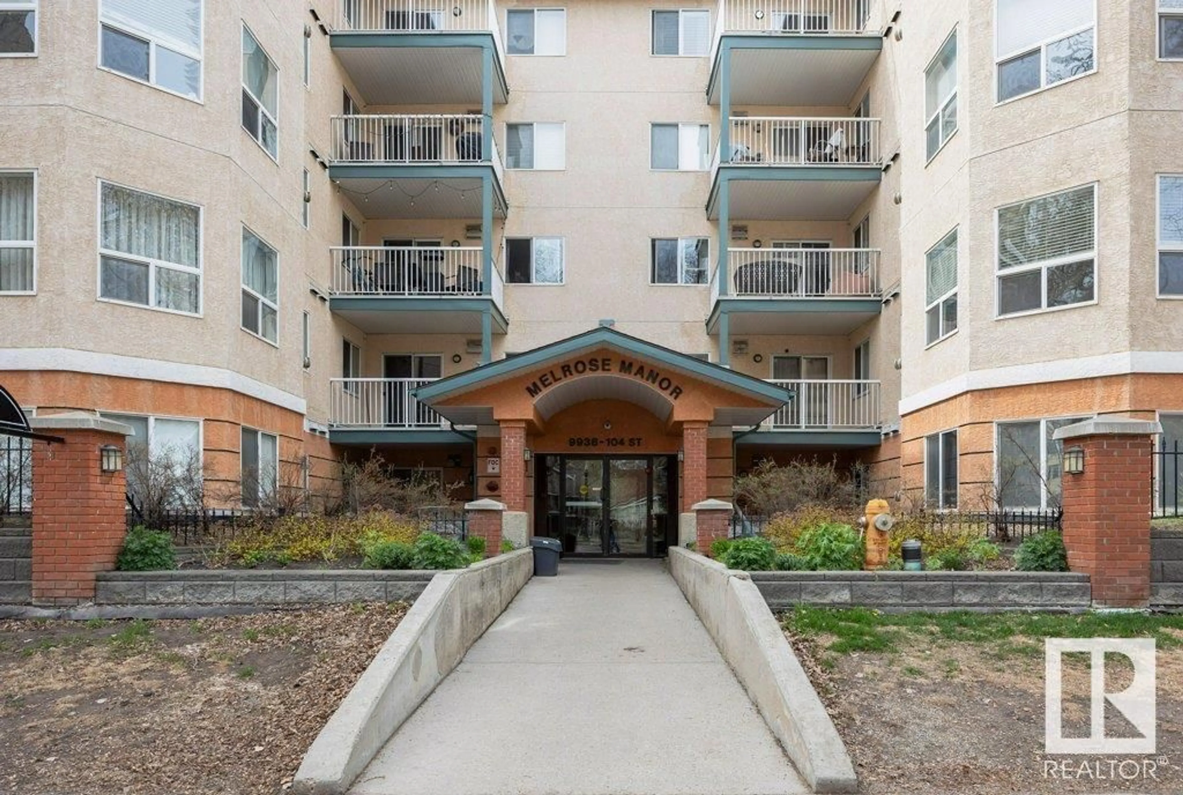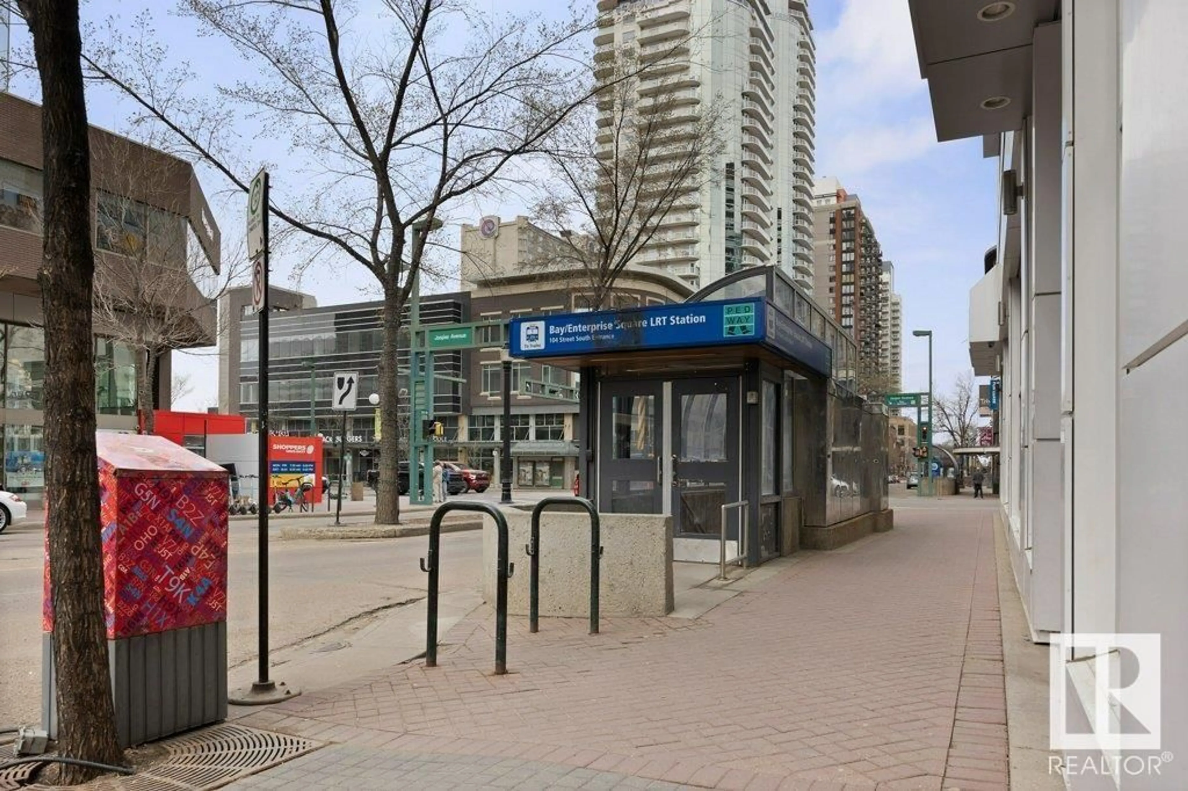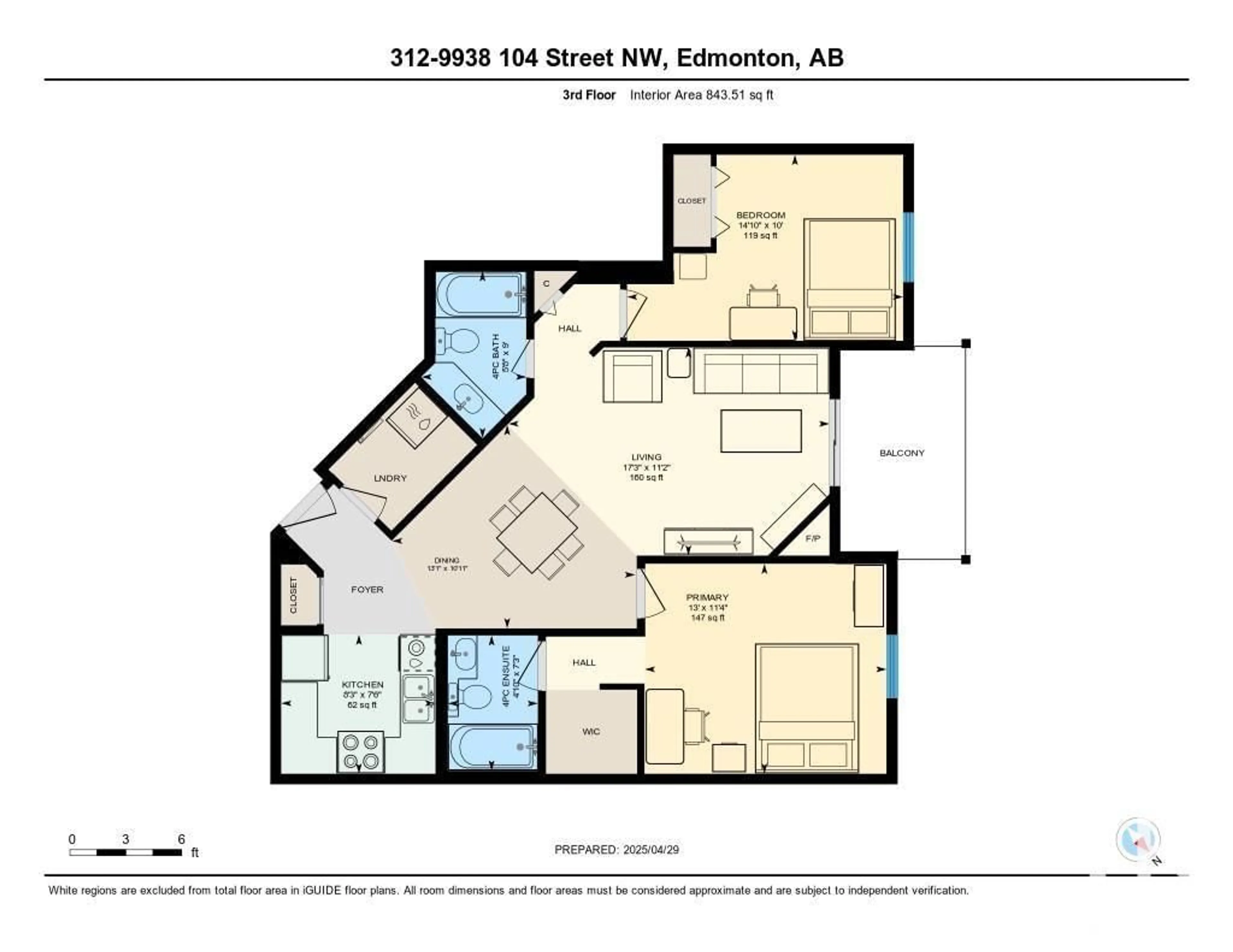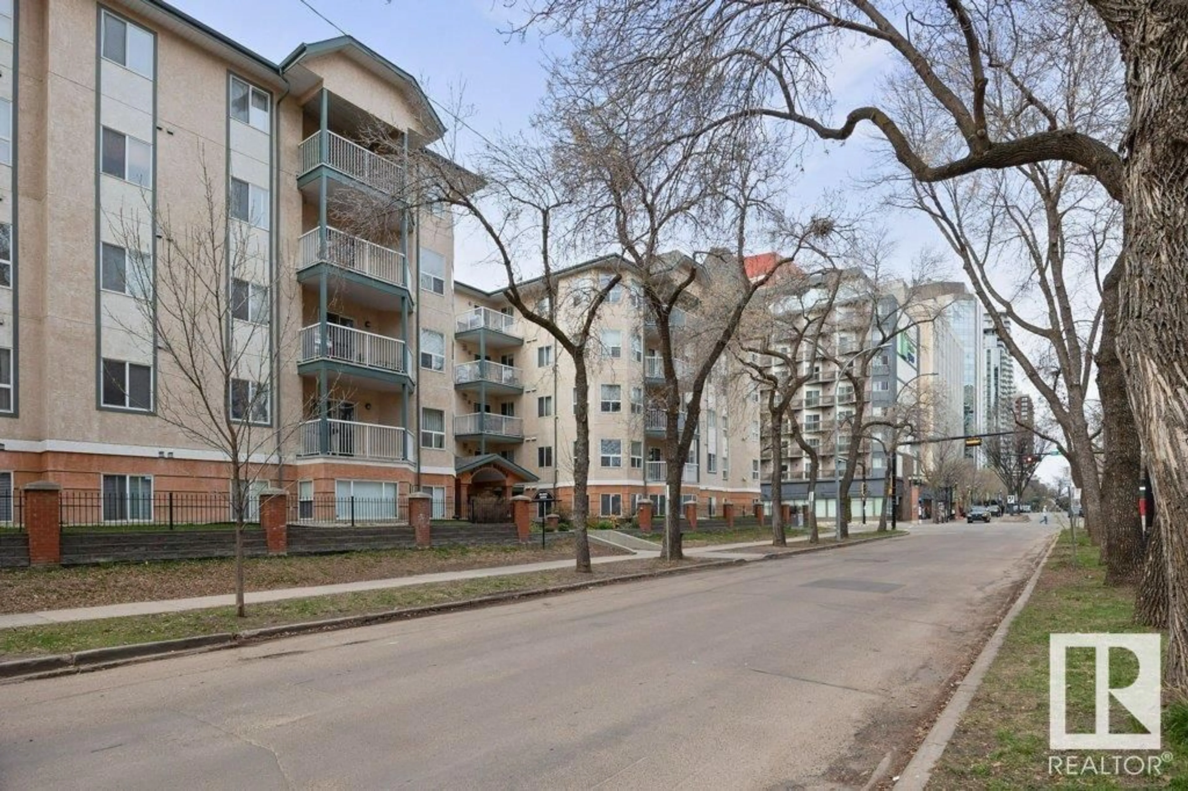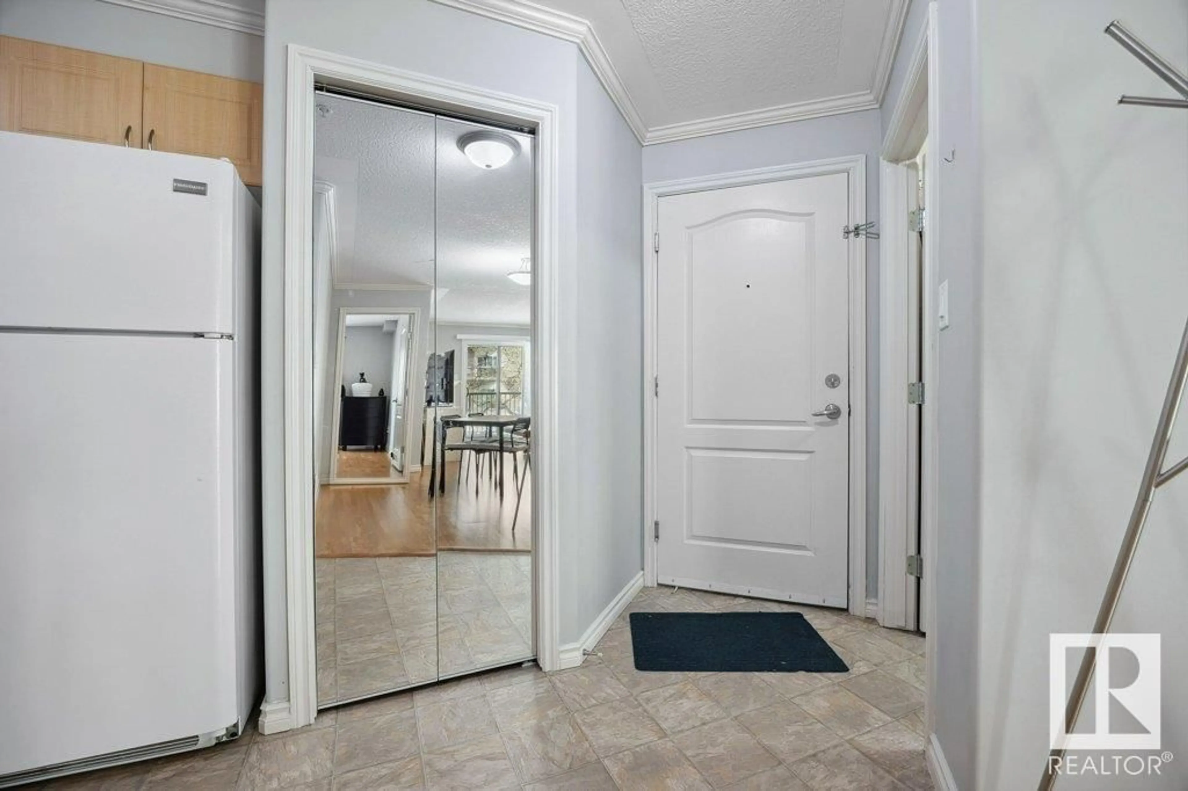#312 - 9938 104 ST, Edmonton, Alberta T5K2K7
Contact us about this property
Highlights
Estimated valueThis is the price Wahi expects this property to sell for.
The calculation is powered by our Instant Home Value Estimate, which uses current market and property price trends to estimate your home’s value with a 90% accuracy rate.Not available
Price/Sqft$243/sqft
Monthly cost
Open Calculator
Description
Located on a quite tree lined street just steps away from the river valley & LRT station, this 2 bedroom, 2 bathroom, 3rd floor unit is the perfect blend of downtown convenience & comfortable living. Move in ready, this well maintained unit features an open concept layout with new flooring, cozy gas fireplace, beautiful crown molding & private balcony with natural gas BBQ hook up. The kitchen offers maple cabinetry, tile backsplash & white appliances. A large master suite features walk-in closet & full 4pc ensuite. A spacious second bedroom & 4pc main bathroom on the opposite side of the unit provide an ideal set up for a shared living space. In-suite laundry with storage, window coverings & 1 heated underground parking stall included. Within walking distance to all major amenities including the Ice District, Grant MacEwan University, Jasper avenue, downtown markets & countless cafes/restaurants. Condo fees cover all utilities except electricity. Free guest parking when residents register via text. (id:39198)
Property Details
Interior
Features
Main level Floor
Living room
Dining room
Kitchen
Primary Bedroom
Exterior
Parking
Garage spaces -
Garage type -
Total parking spaces 1
Condo Details
Inclusions
Property History
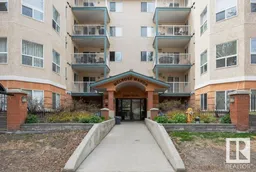 28
28
