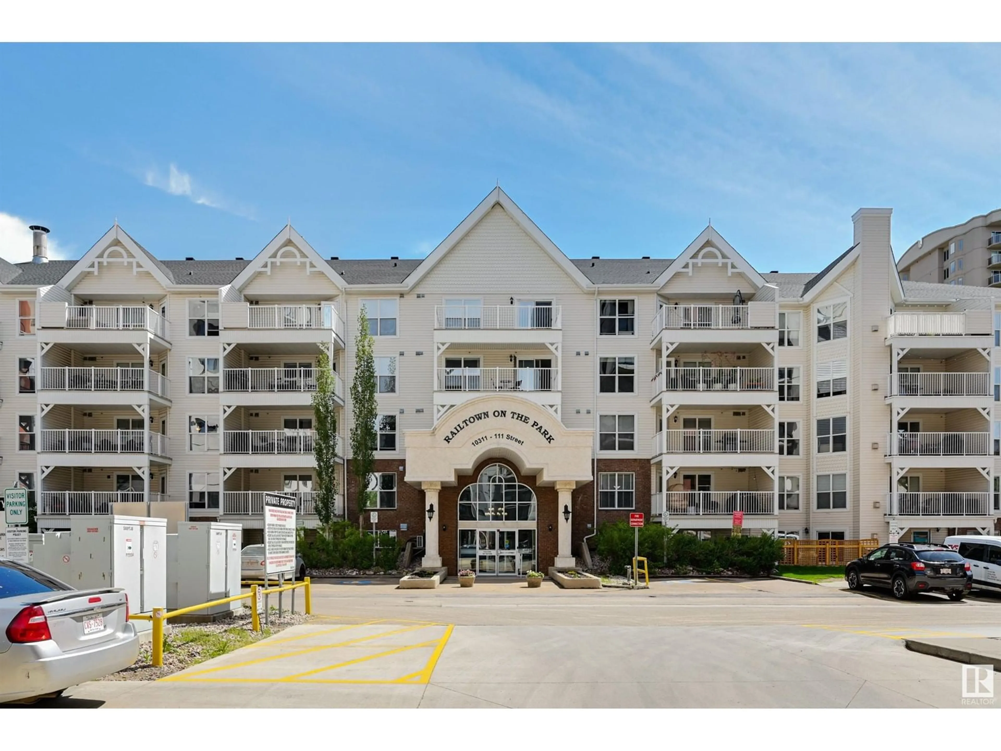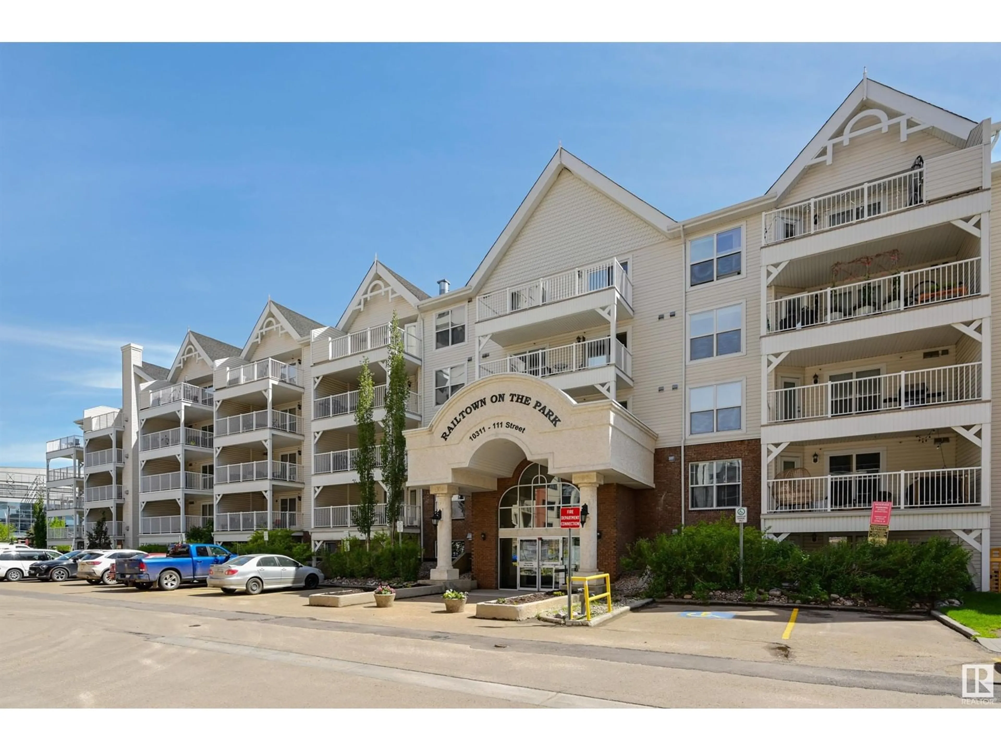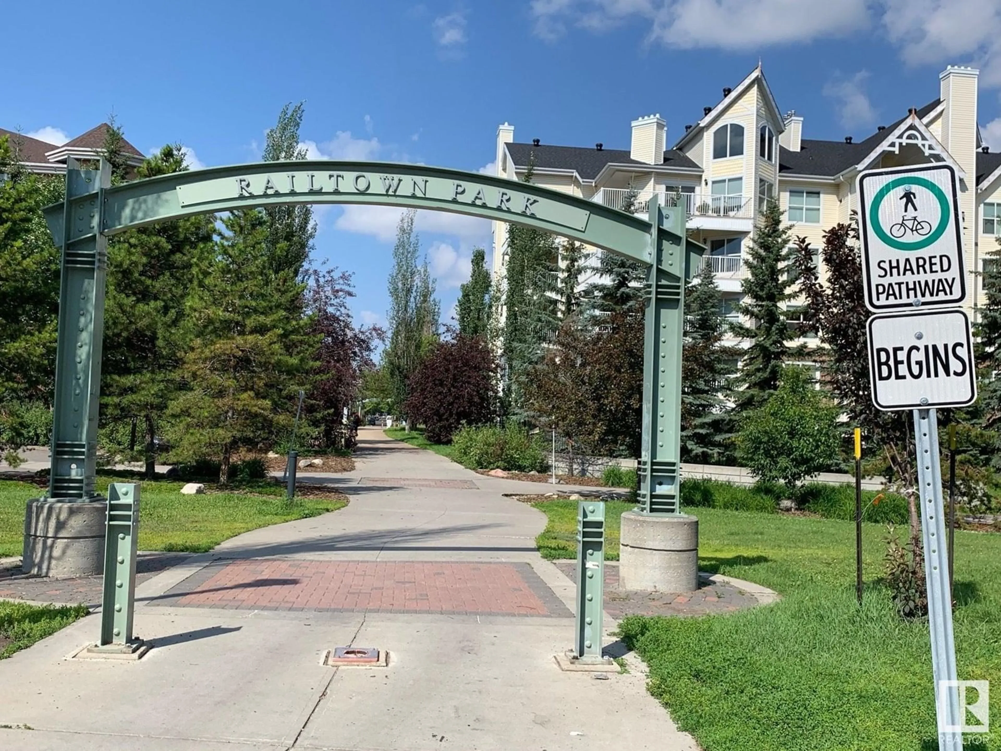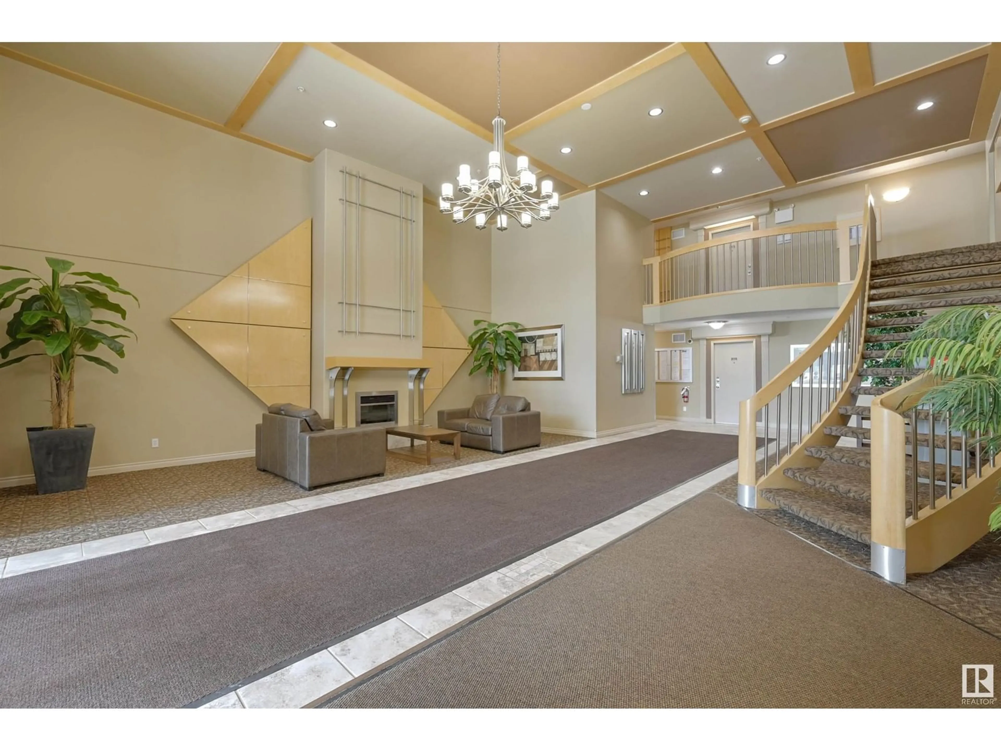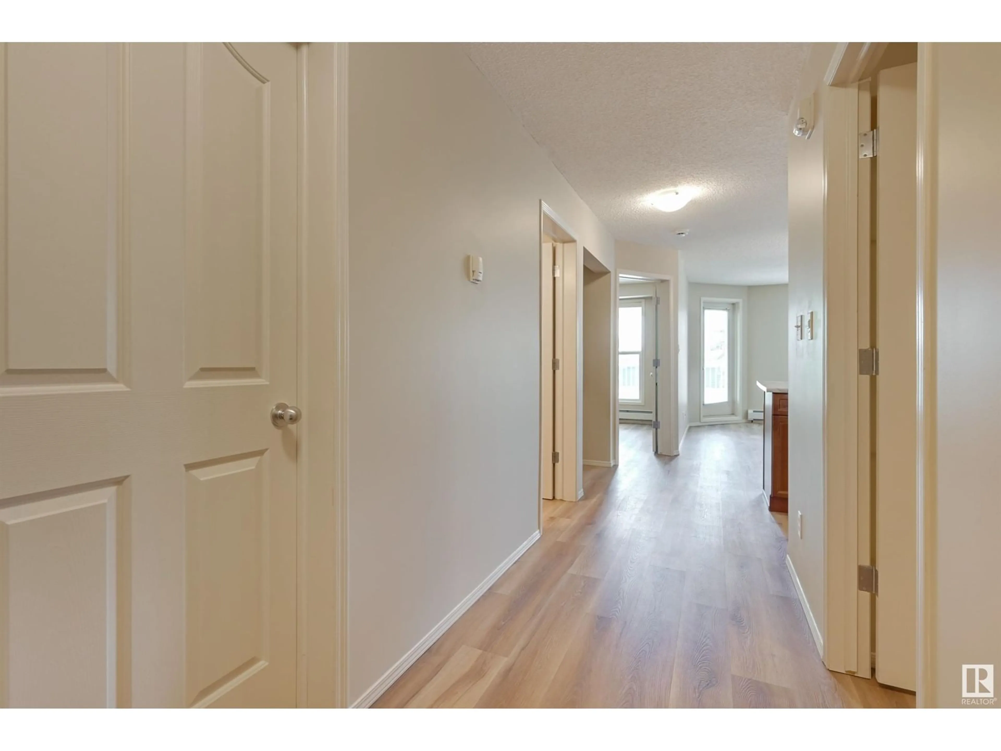310 - 10311 111 ST NW, Edmonton, Alberta T5K2Y8
Contact us about this property
Highlights
Estimated valueThis is the price Wahi expects this property to sell for.
The calculation is powered by our Instant Home Value Estimate, which uses current market and property price trends to estimate your home’s value with a 90% accuracy rate.Not available
Price/Sqft$265/sqft
Monthly cost
Open Calculator
Description
Impressive! This 1 bedroom + Den home will charm you with it's stunning Downtown Skyline views; located in the heart of Downtown yet nestled at tree level for a park-like vibe! This large modern unit features an open-concept layout, bright kitchen with lots of cupboards, counter space, and island with breakfast bar. New Stove/Fridge, W/D, LVP flooring, back splash and kitchen counters. Spacious living room with large windows opens to your huge East facing tree top balcony with gas hookup. Large bedroom with a double closet walks through to the 4 piece bath. The versatile den is perfect for an office or an additional bed. Large Laundry room offers coveted in-suite storage. Heated underground/secured parking, exercise room, guest suite, plenty of visitor & street parking complete this splendid home. Enjoy the convenience and proximity to restaurants, Rogers Place, shops, and public transit. Steps away from MacEwan University, major amenities, Unity Square, the Brewery District and the Ice District. (id:39198)
Property Details
Interior
Features
Main level Floor
Living room
4.29 x 3.17Dining room
3.3 x 1.83Kitchen
3.54 x 2.76Den
3.46 x 2.73Exterior
Parking
Garage spaces -
Garage type -
Total parking spaces 1
Condo Details
Inclusions
Property History
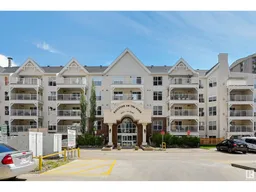 41
41
