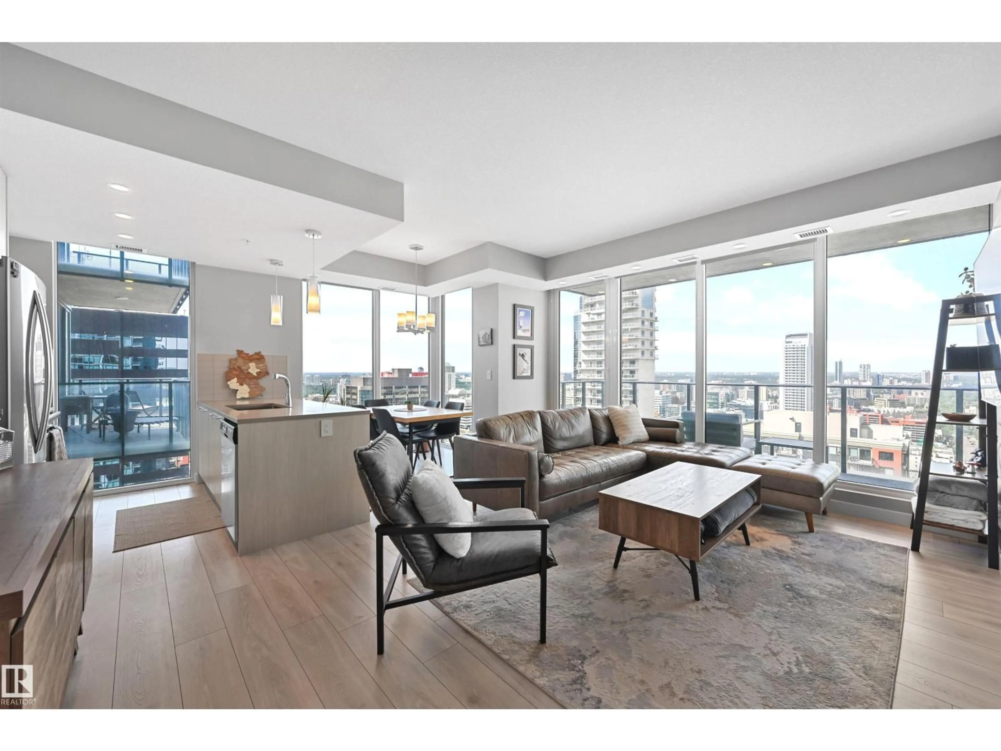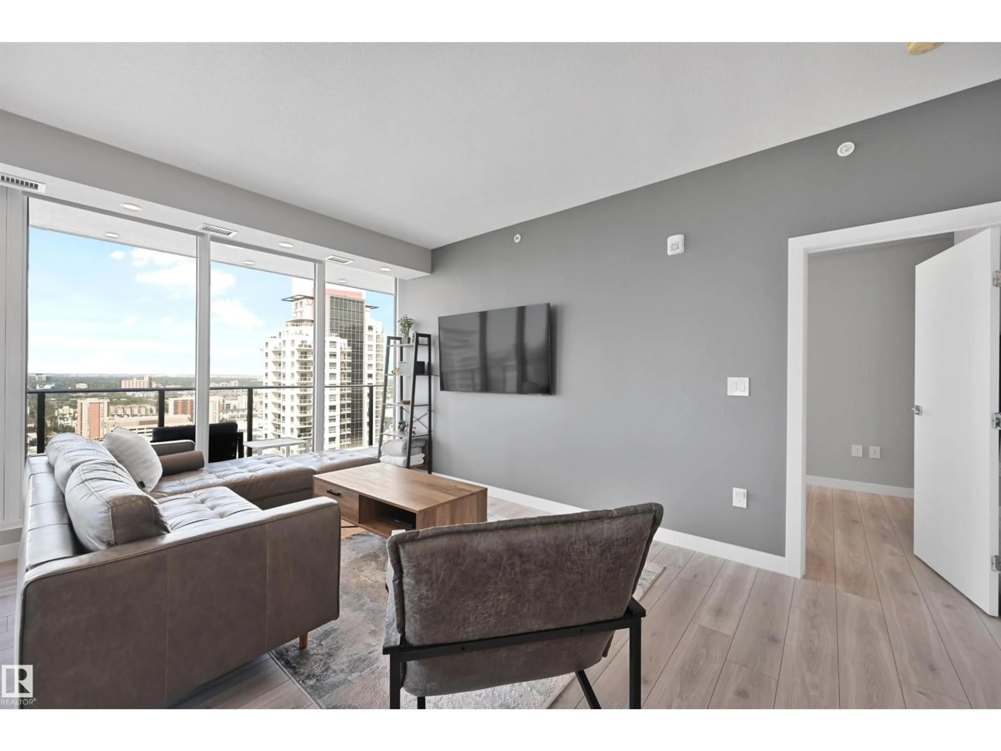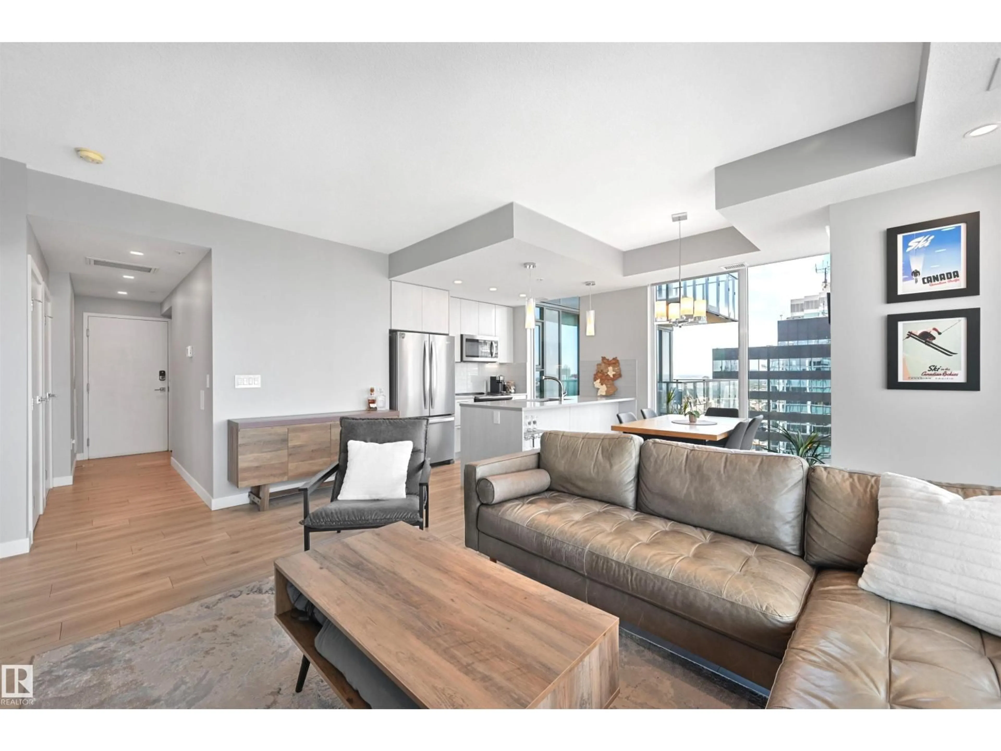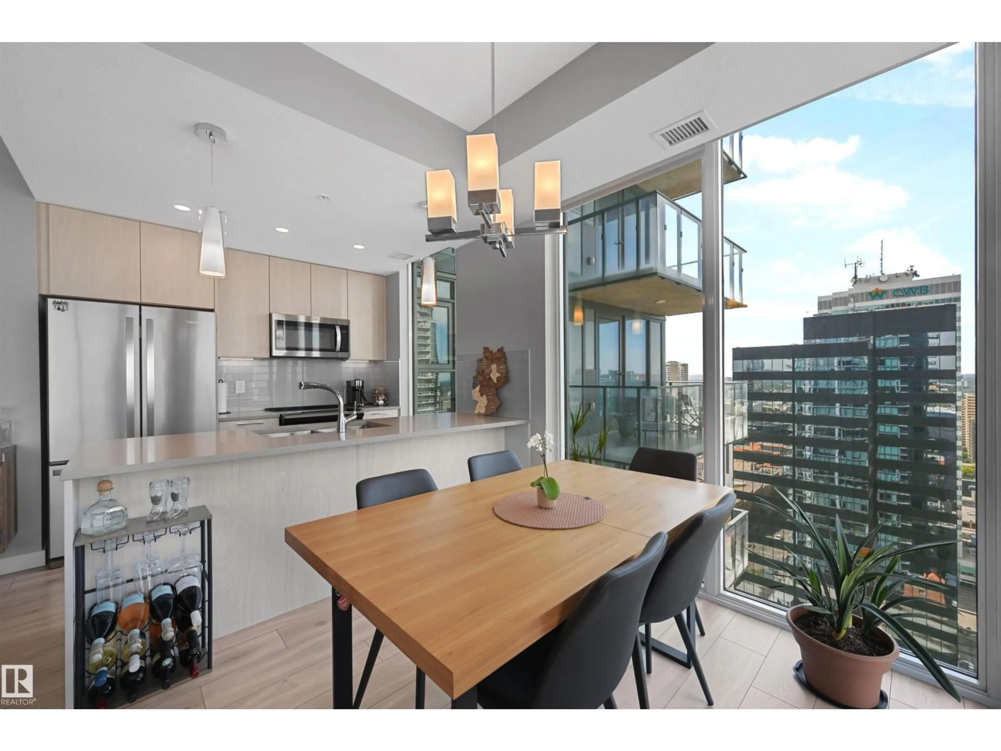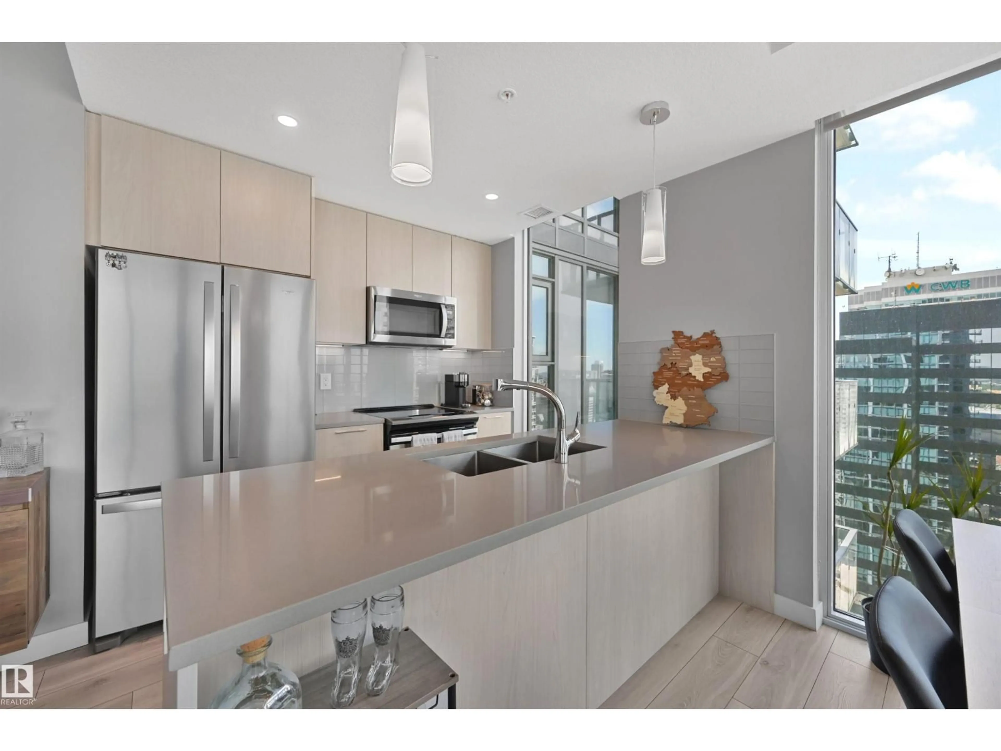2701 10180 103 ST NW, Edmonton, Alberta T5J0L1
Contact us about this property
Highlights
Estimated valueThis is the price Wahi expects this property to sell for.
The calculation is powered by our Instant Home Value Estimate, which uses current market and property price trends to estimate your home’s value with a 90% accuracy rate.Not available
Price/Sqft$518/sqft
Monthly cost
Open Calculator
Description
Encore Tower is a stunning 43 storey glass highrise in the heart of our downtown core, within walking distance to every amenity including Rogers Place/Ice District. Impressive skyline views from every suite & designed by Dub Architects. Gorgeous 3 storey lobby w/full concierge service & an expansive amenity floor including a fitness facility & indoor/outdoor entertaining lounges. #2701 offers a naturally lit & well functioning layout, perfect for the professional or empty nester & ideal for an urban lifestyle. Enjoy stunning West/South/North views through expansive floor-to-ceiling windows, w/direct access from your private balcony. Wide plank flooring, neutral tones & sleek modern lines offer timeless appeal for any style. Kitchen highlights modern flat panel cabinets, quartz counters, prep island & dining nook. Primary bedroom is complete w/dual closets & 3pc enuite. 2nd bedroom & 4pc guest bathroom are on opposite ends for maximum privacy. Insuite laundry & titled underground stall complete this home. (id:39198)
Property Details
Interior
Features
Main level Floor
Living room
3.91 x 3.61Kitchen
2.64 x 2.2Primary Bedroom
4.07 x 2.77Bedroom 2
3.26 x 3Exterior
Parking
Garage spaces -
Garage type -
Total parking spaces 1
Condo Details
Inclusions
Property History
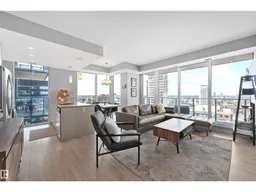 29
29
