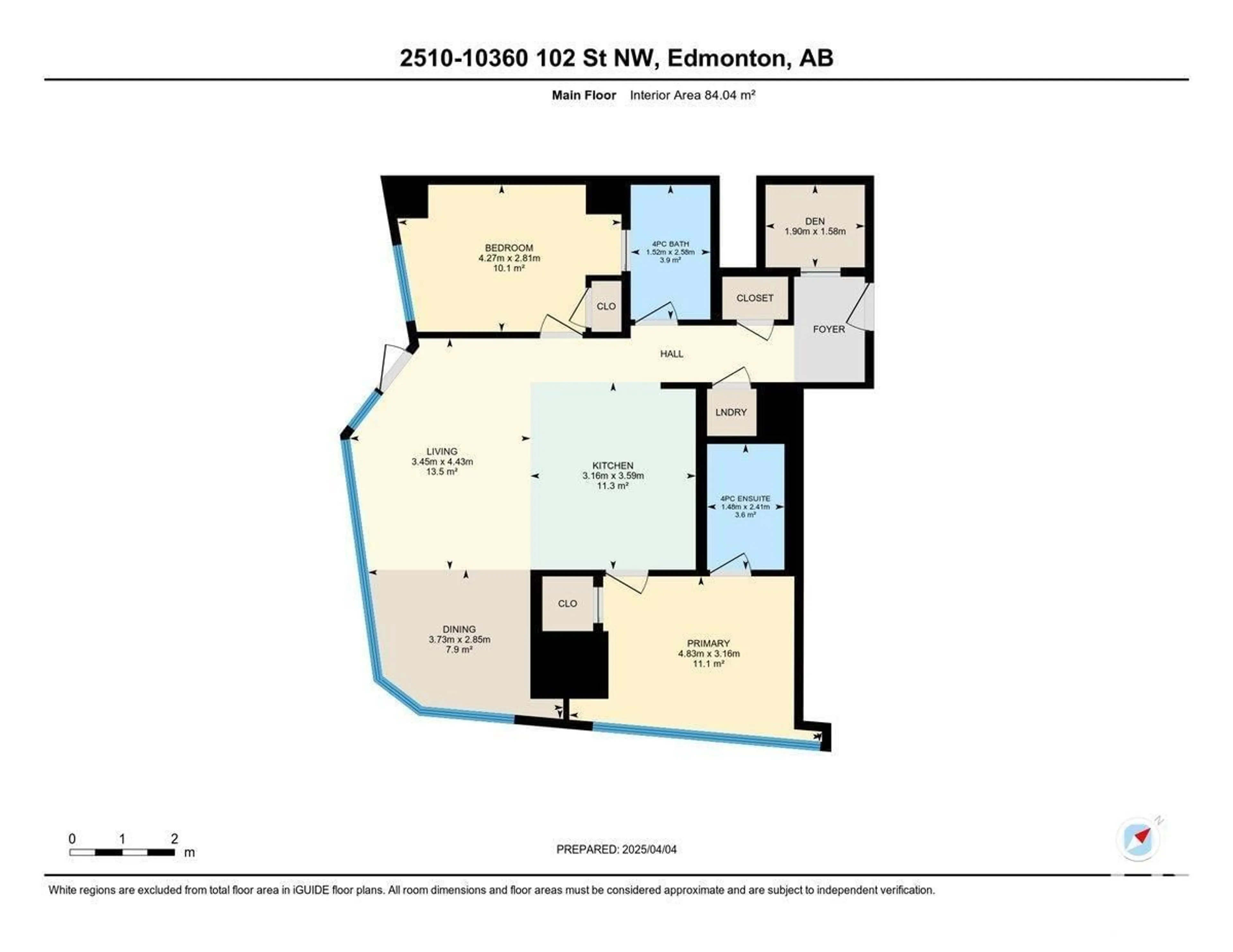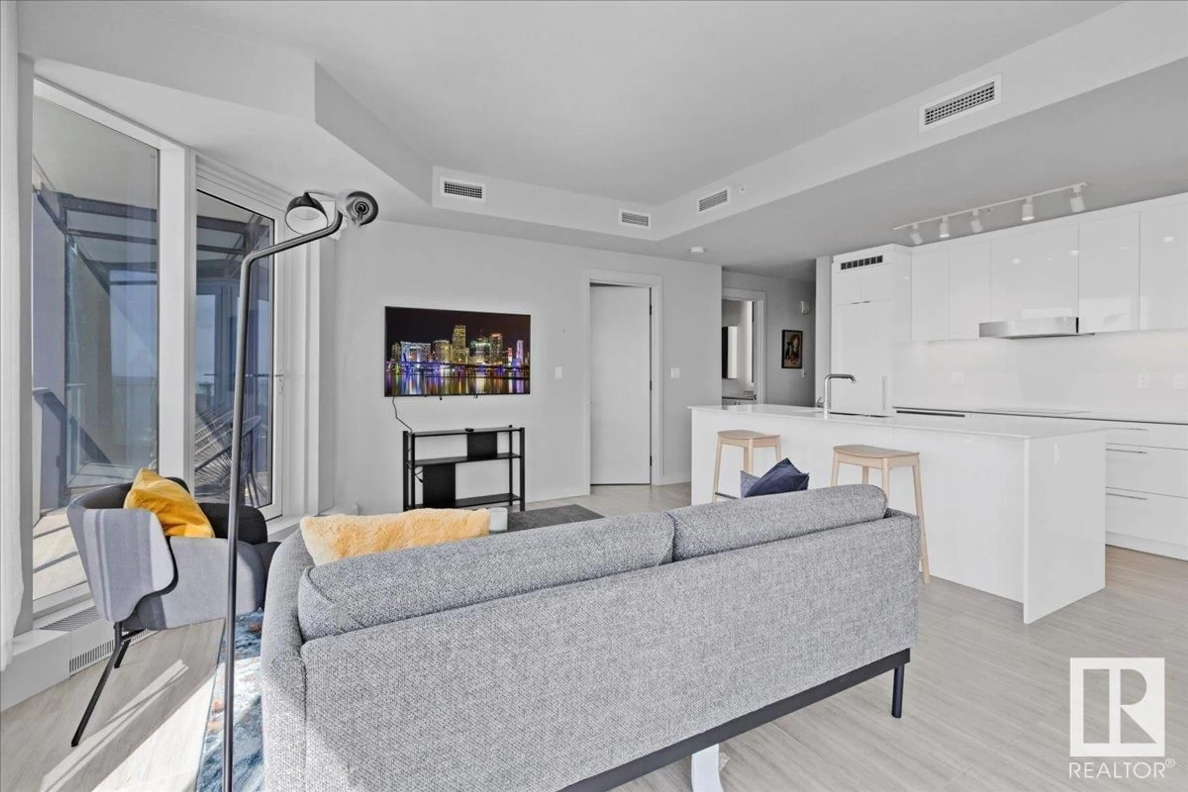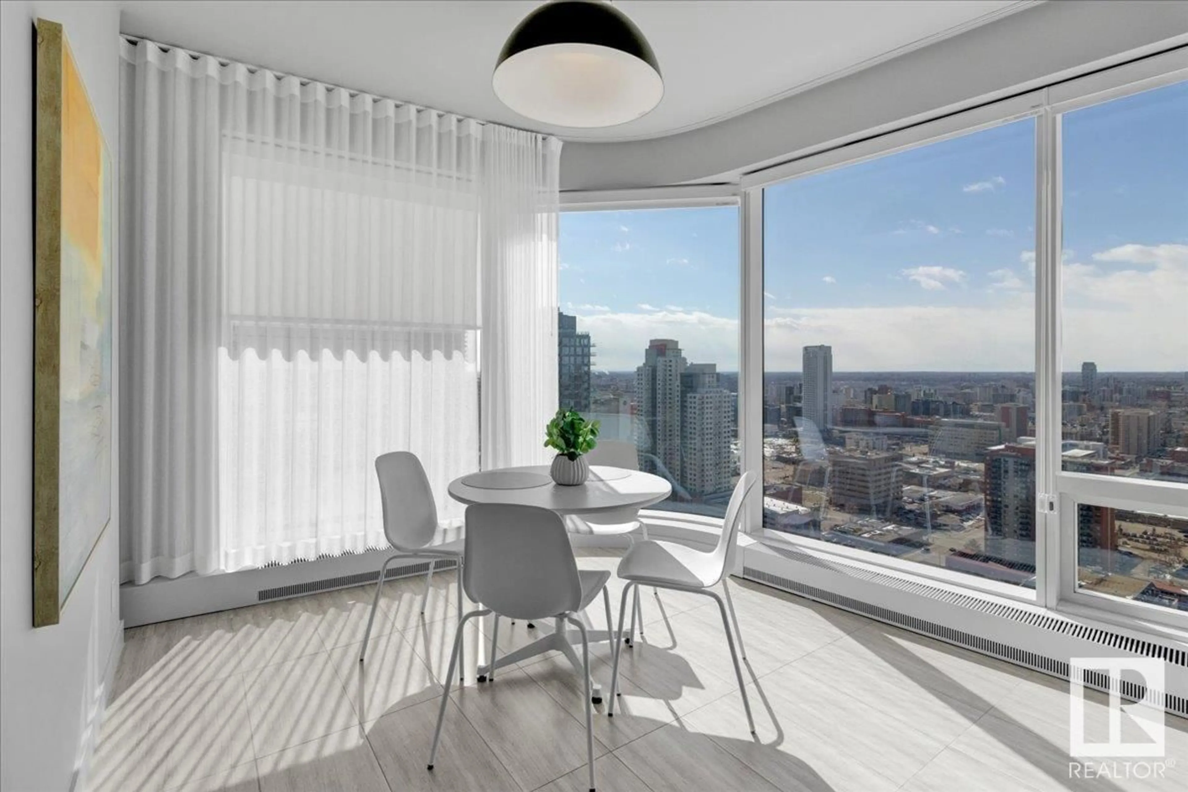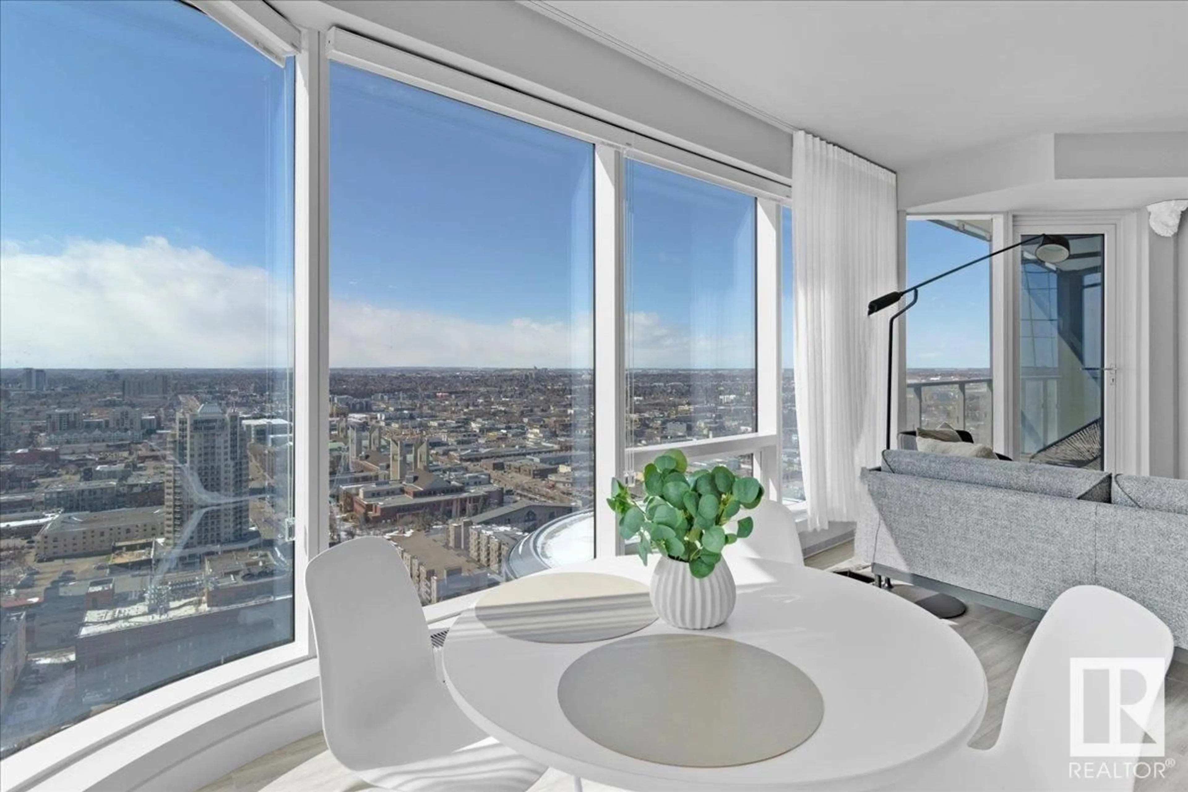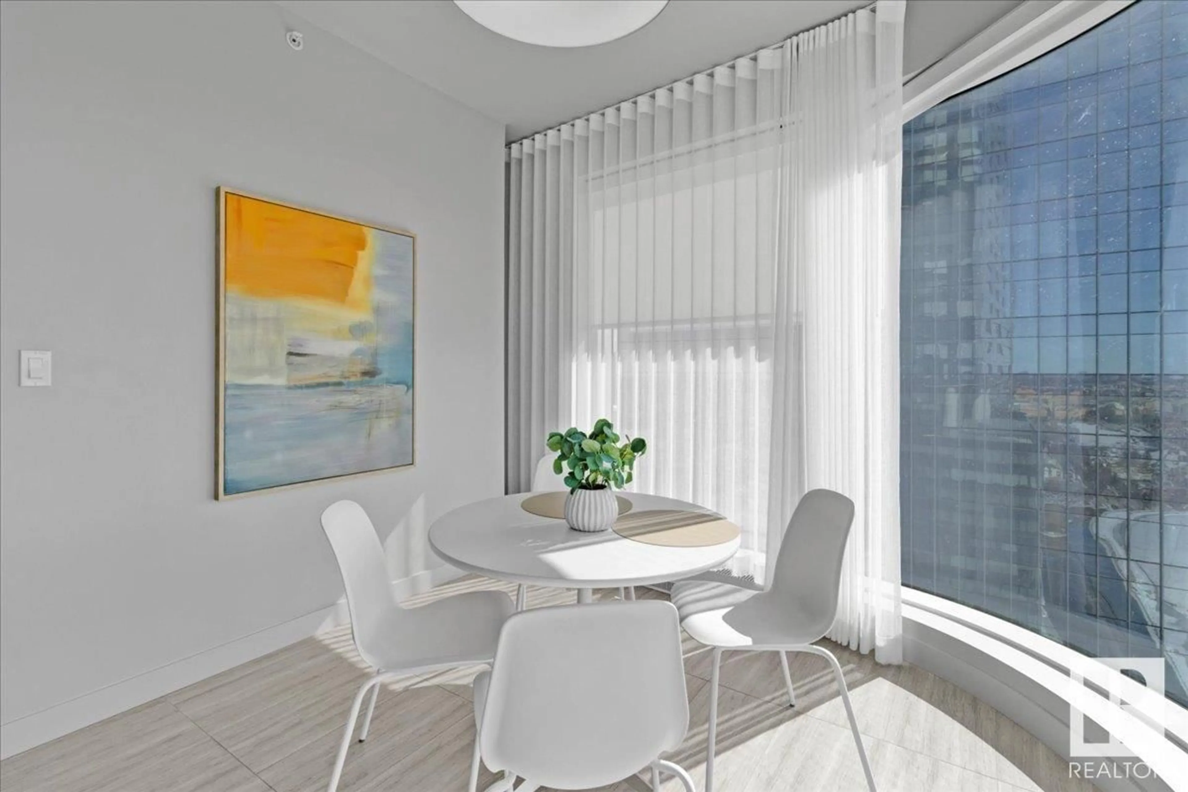2510 10360 102 ST NW, Edmonton, Alberta T5J0K6
Contact us about this property
Highlights
Estimated valueThis is the price Wahi expects this property to sell for.
The calculation is powered by our Instant Home Value Estimate, which uses current market and property price trends to estimate your home’s value with a 90% accuracy rate.Not available
Price/Sqft$713/sqft
Monthly cost
Open Calculator
Description
LIVE ABOVE IT ALL at The Legends Private Residences, where luxury meets lifestyle in the iconic ICE District. This stunning 2 bed + den, 2 bath CORNER unit w UPGRADED FLOORING offers elevated living with unparalleled SOUTH and WEST facing views. Designed with HIGH-END FINISHES, the open layout seamlessly blends ELEGANCE and FUNCTIONALITY. The kitchen features SLEEK CABINETRY, and premium built-in appliances. The BRIGHT and spacious primary suite offers FLOOR-TO-CEILING windows, lg closet, and a 4pc ENSUITE. The second bedroom with PAX wardrobe features direct access to the main bath via a cheater door, an ideal setup for guests or shared living. The DEN has been converted into a CUSTOM WALK-IN CLOSET, complete with BUILT-IN ORGANIZERS, offering exceptional storage and boutique-style convenience. Highlights include 1 U/G stall, access to a PET walking area, and WORLD-CLASS AMENITIES including 24/7 concierge service, fitness center, residents lounge, and direct access to Rogers Place, shopping, and dining! (id:39198)
Property Details
Interior
Features
Main level Floor
Living room
4.43 x 3.45Dining room
3.73 x 2.85Kitchen
3.59 x 3.16Den
1.9 x 1.58Exterior
Features
Parking
Garage spaces -
Garage type -
Total parking spaces 1
Condo Details
Inclusions
Property History
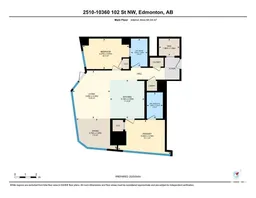 57
57
