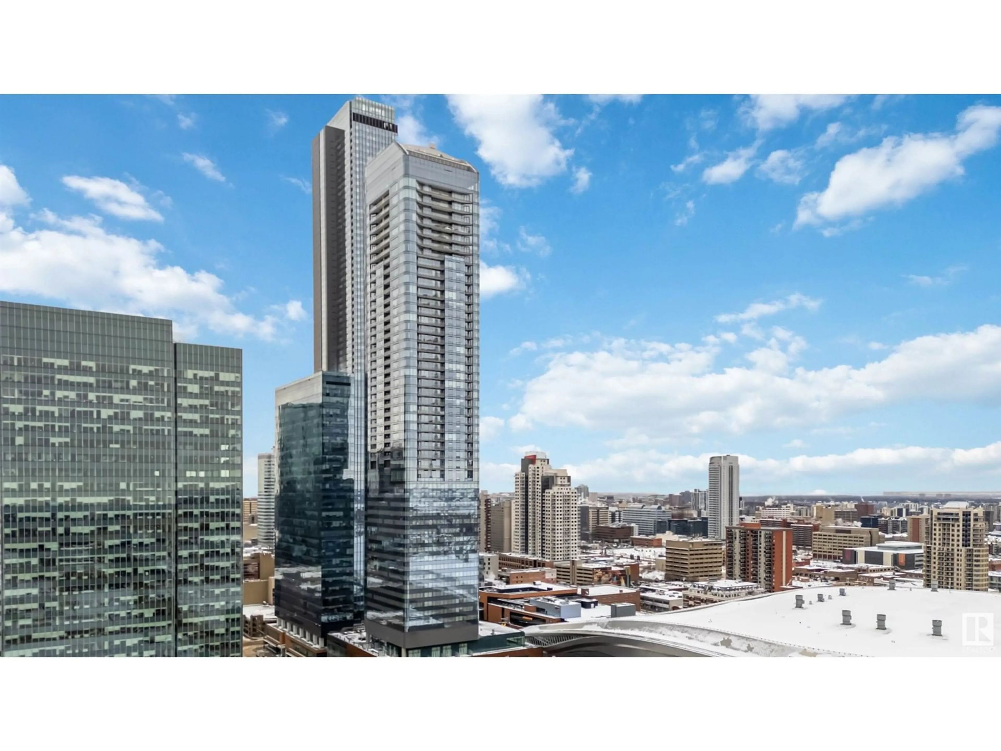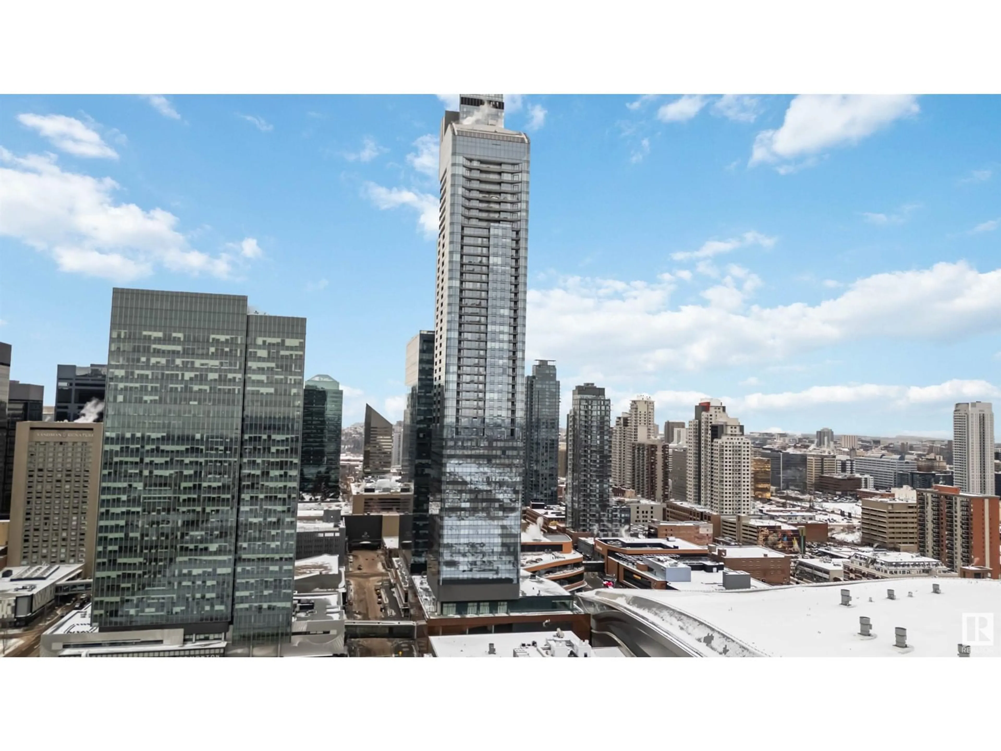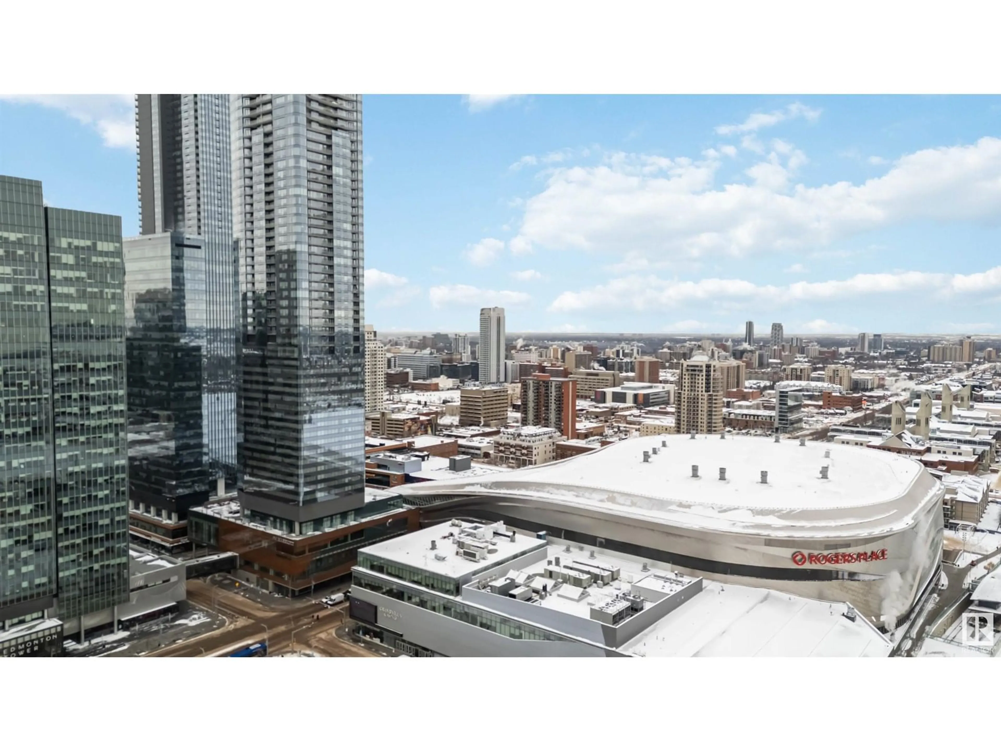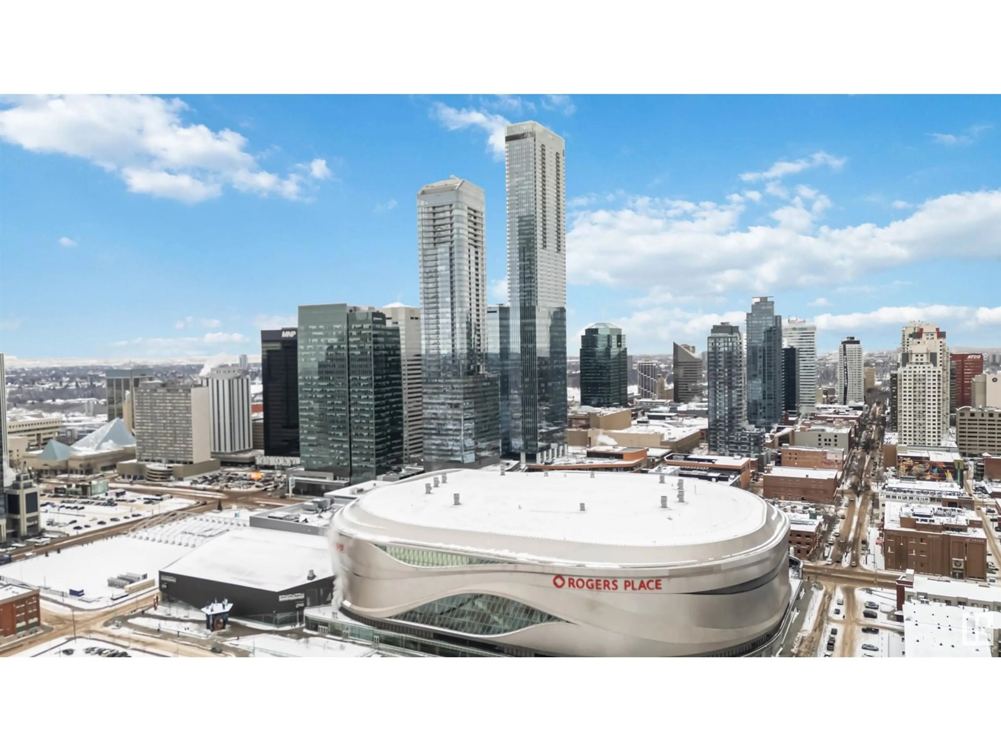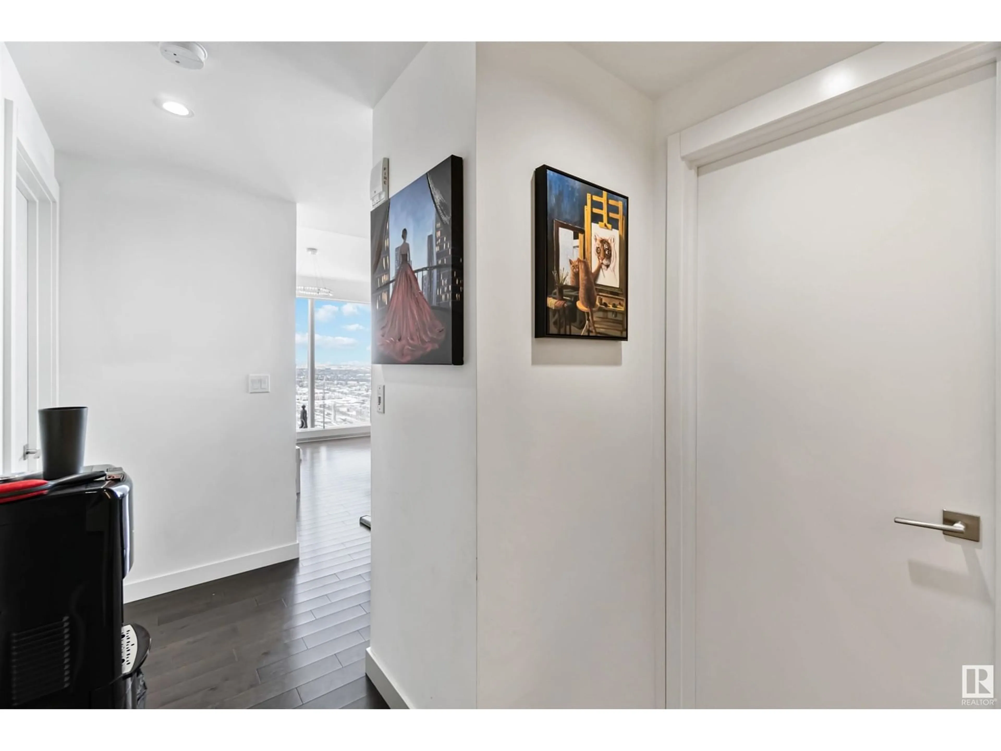10360 NW - 2501 102 ST, Edmonton, Alberta T5J0K6
Contact us about this property
Highlights
Estimated ValueThis is the price Wahi expects this property to sell for.
The calculation is powered by our Instant Home Value Estimate, which uses current market and property price trends to estimate your home’s value with a 90% accuracy rate.Not available
Price/Sqft$686/sqft
Est. Mortgage$2,319/mo
Maintenance fees$1087/mo
Tax Amount ()-
Days On Market163 days
Description
MODERN 2-bed, 2-bath condo on the 25th floor offers a stylish & functional living space in the heart of DOWNTOWN. The sleek kitchen is equipped with SS appliances, incl. a built-in island, perfect for meal prep or entertaining. The open-concept design seamlessly connects the kitchen, dining & living areas, with a spacious feel throughout. The primary bedroom feature its own ensuite bathroom. Elegant floating hardwood floors add warmth & sophistication to every room. The Legends Private Residences offers unparalleled amenities, including a world-class fitness facility, pool, hot tub, steam room, conference room, billiards lounge, and 24/7 concierge service. Residents also enjoy access to 2 restaurants, 2 bars, a spa & an exclusive amenities room. The rooftop patio, complete w/BBQs & pet walk area, provides a luxurious outdoor retreat. Monthly fees cover ALL AMENITIES, plus heat & water. This condo is perfect for those seeking both comfort & convenience in an urban setting. All this home needs is you! (id:39198)
Property Details
Interior
Features
Main level Floor
Living room
3.99 x 5.08Kitchen
2.46 x 3.17Primary Bedroom
3.44 x 2.73Bedroom 2
3.01 x 2.63Exterior
Features
Condo Details
Inclusions
Property History
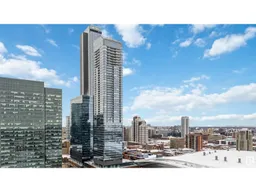 17
17
