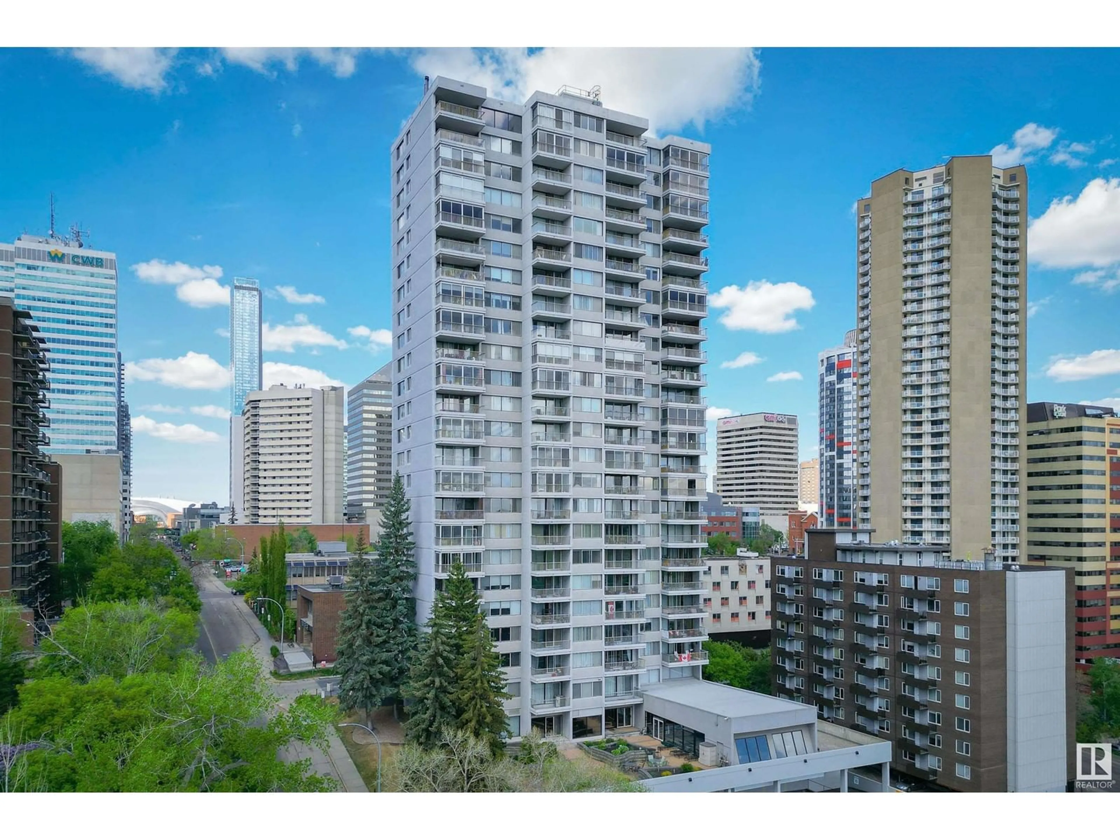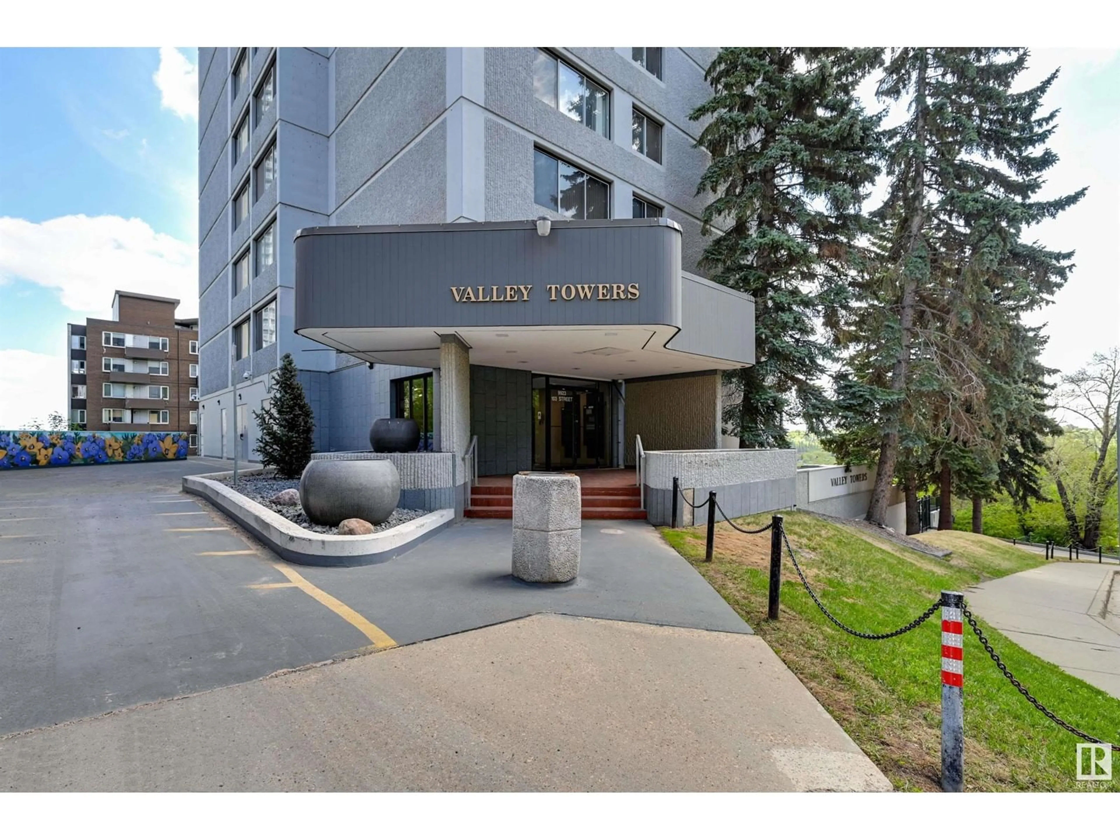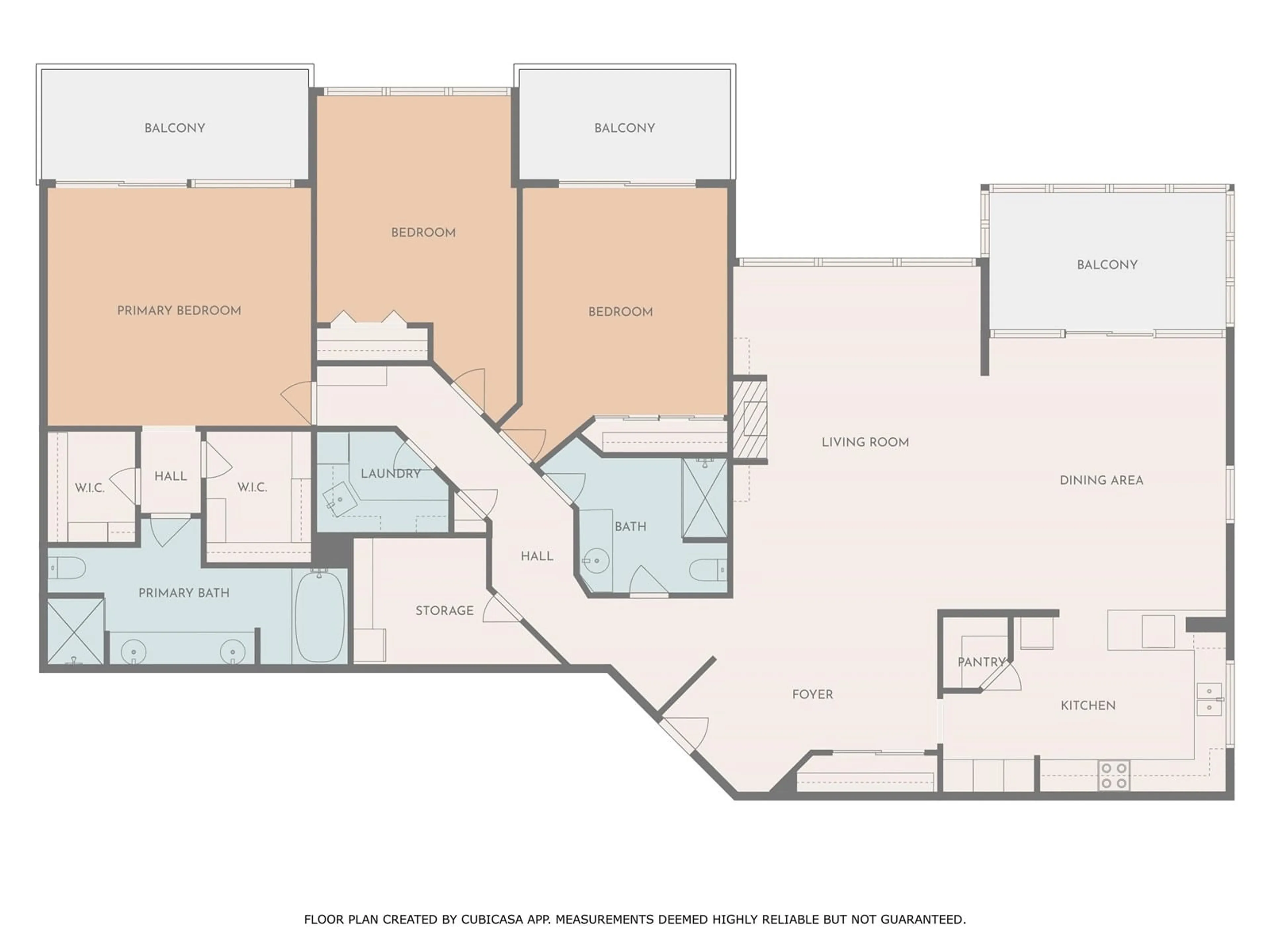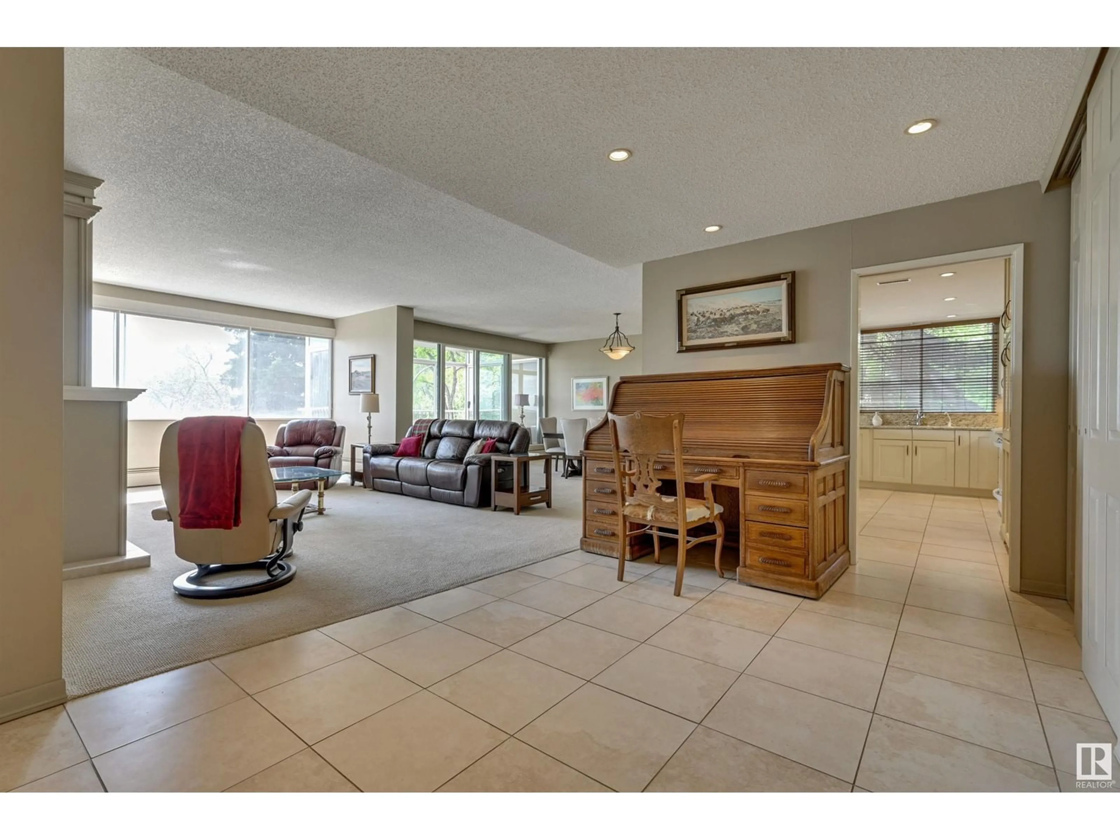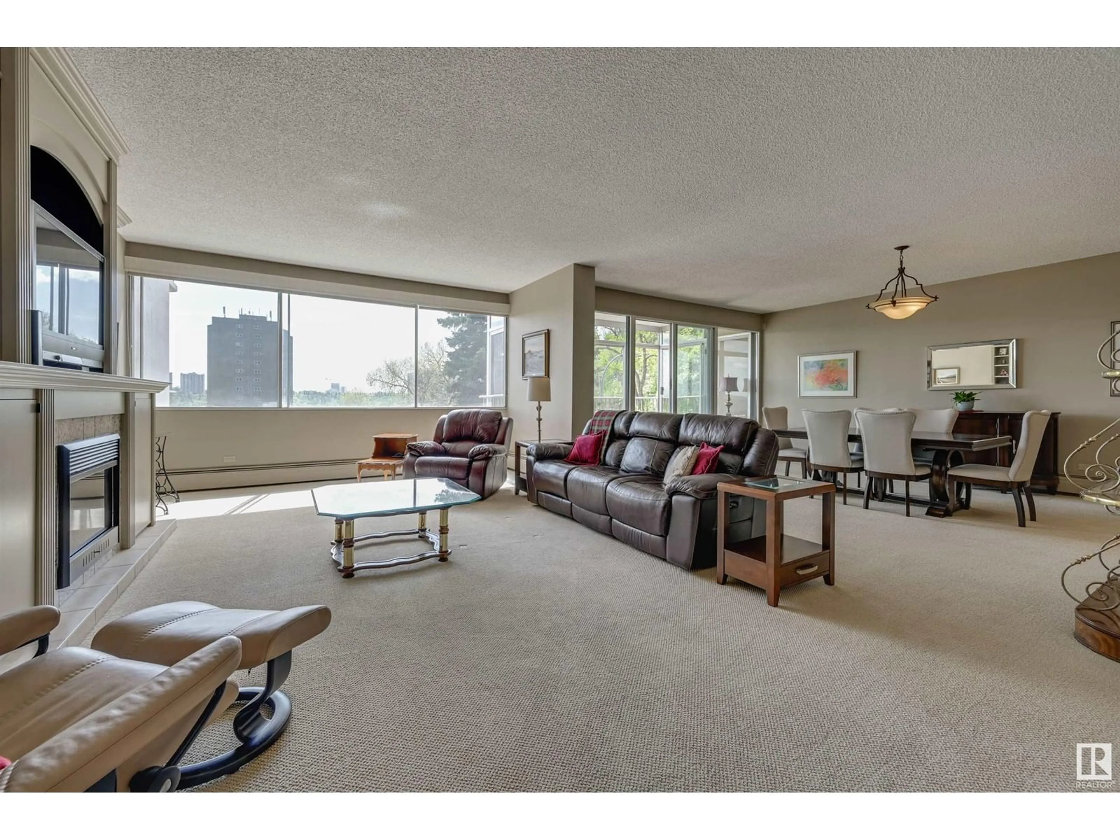202 - 9923 103 ST, Edmonton, Alberta T5K2J3
Contact us about this property
Highlights
Estimated valueThis is the price Wahi expects this property to sell for.
The calculation is powered by our Instant Home Value Estimate, which uses current market and property price trends to estimate your home’s value with a 90% accuracy rate.Not available
Price/Sqft$233/sqft
Monthly cost
Open Calculator
Description
ONE-OF-A-KIND 2,244 sq.ft. 3 bedroom, 2 bathroom condo in VALLEY TOWERS with BREATHTAKING RIVER VALLEY VIEWS from every room. Features include THREE BALCONIES, central A/C, and FOUR PARKING STALLS (2 titled tandem underground). Elegant living and dining areas are perfect for entertaining with access to an enclosed sunroom. The chef’s kitchen boasts granite counters, custom cabinets, a walk-in pantry, and a breakfast bar. Spacious primary suite with 2 walk-in closets, private south balcony, an ensuite with double vanity, soaker tub, and separate shower. Two additional large bedrooms (one with private balcony), full bath, in-suite laundry, and storage rooms. Extra storage locker on P3. The condo fees cover all utilities, cable, and access to top-tier amenities: pool, hot tub, sauna, steam room, fitness center, workshop, social rooms, outdoor BBQs private courtyard, and visitor parking. Steps to the LRT, Downtown, Ice District, and the river valley trails. An exceptional home in a vibrant community! (id:39198)
Property Details
Interior
Features
Main level Floor
Living room
6.45 x 4.63Dining room
5.29 x 4.76Kitchen
4.34 x 3.14Primary Bedroom
4.77 x 4.4Exterior
Features
Parking
Garage spaces -
Garage type -
Total parking spaces 4
Condo Details
Inclusions
Property History
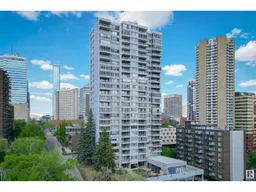 56
56
