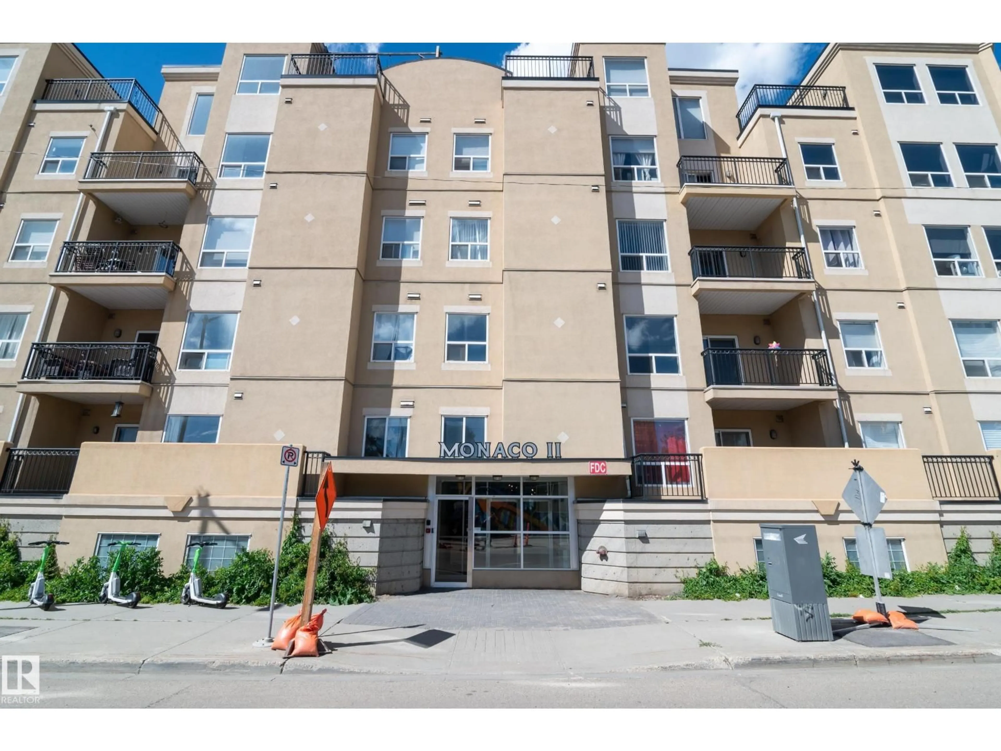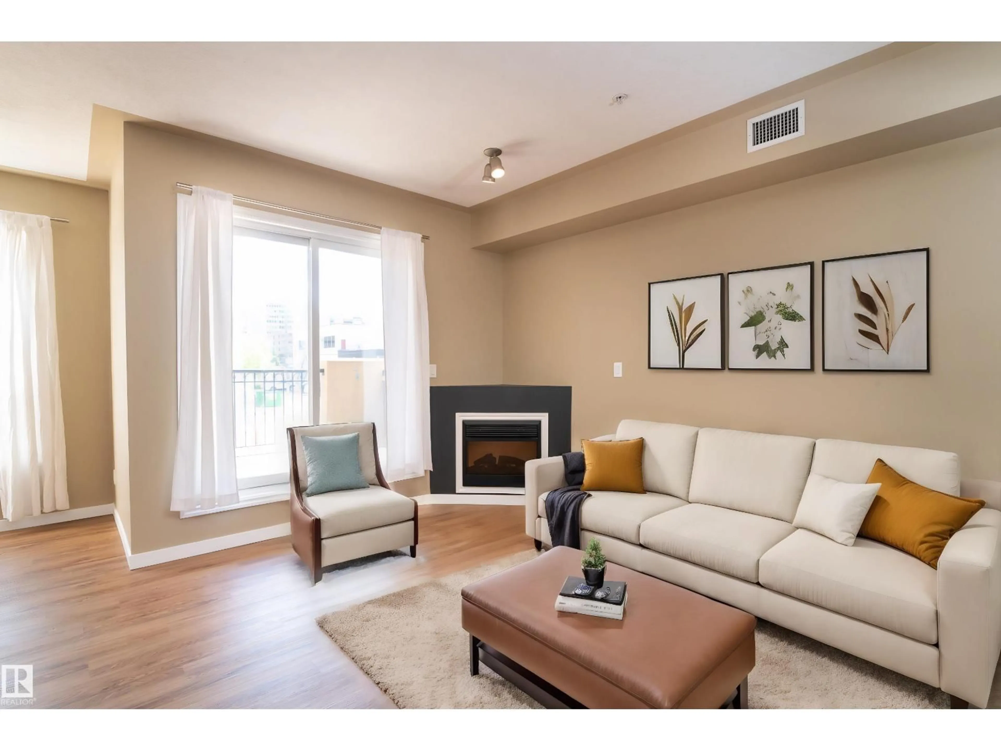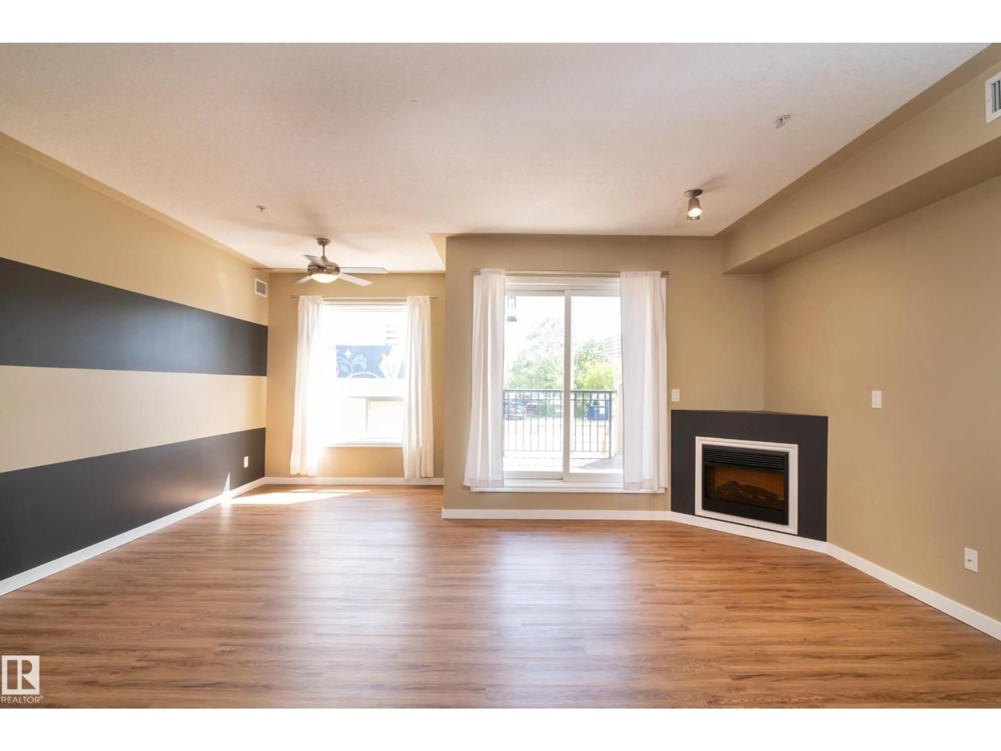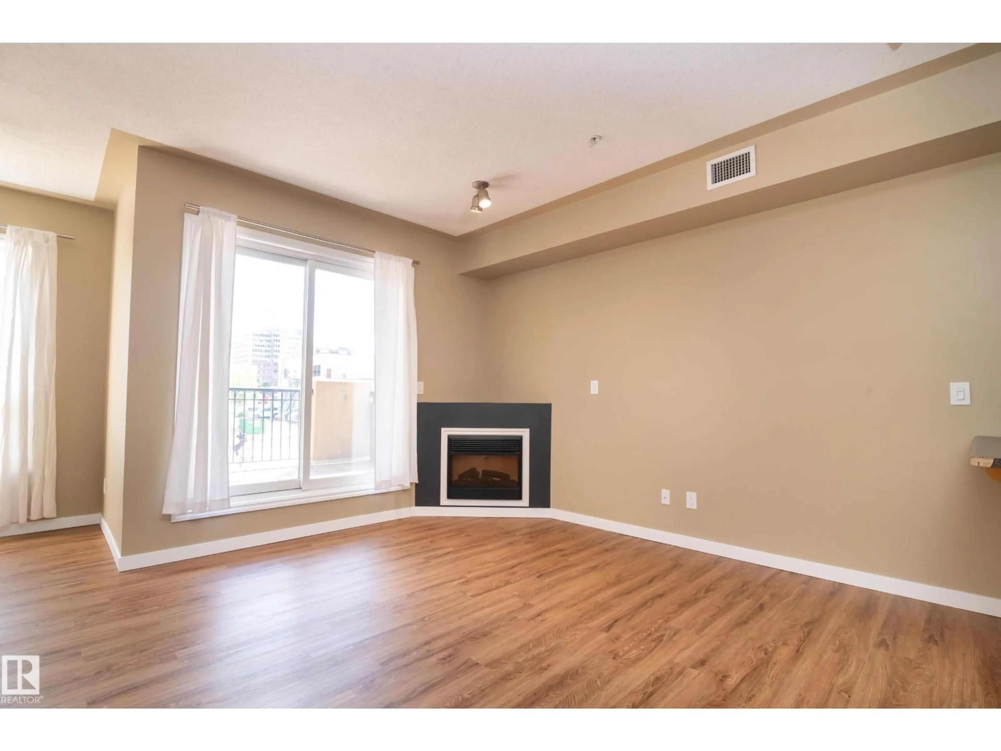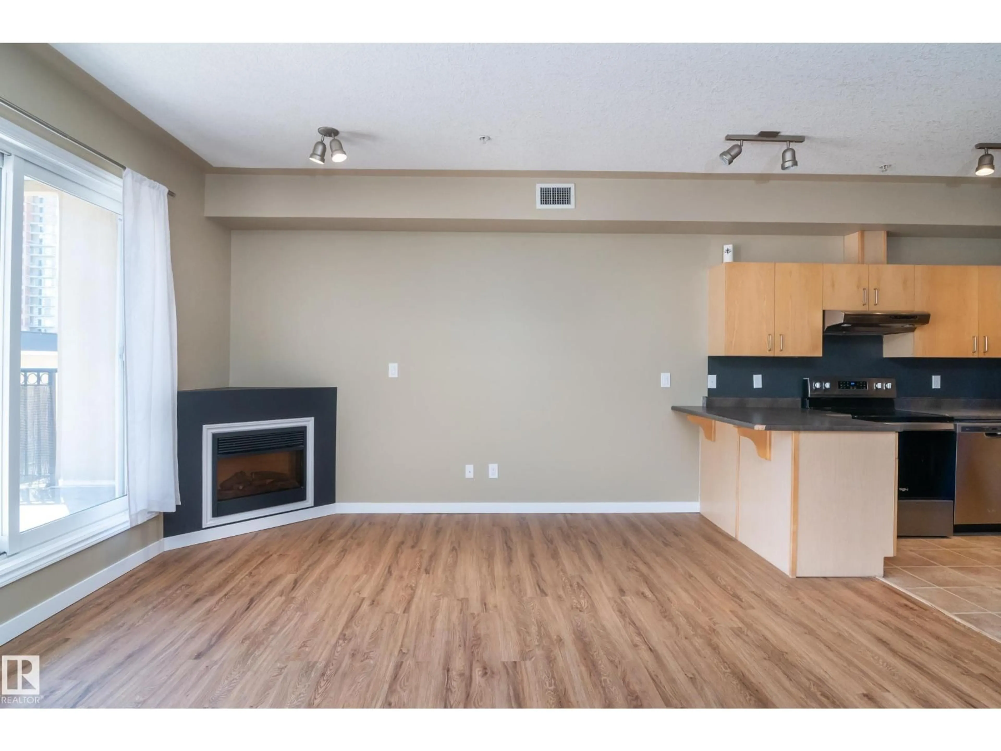201 - 10606 102 AV NW, Edmonton, Alberta T5J5E9
Contact us about this property
Highlights
Estimated valueThis is the price Wahi expects this property to sell for.
The calculation is powered by our Instant Home Value Estimate, which uses current market and property price trends to estimate your home’s value with a 90% accuracy rate.Not available
Price/Sqft$202/sqft
Monthly cost
Open Calculator
Description
THIS LOCATION HAS A GOLD MINE BEING BUILT AROUND IT.....WAREHOUSE PARK - THE CITIES LATEST PARK APPROACHING COMPLETION!.. trendy Monaco II building.....LRT ACROSS THE STREET....FEELS WAY BIGGER THAN THE SIZE SHOWS ~!WELCOME HOME!~ Where to start.....The lifestyle is obvious even as you enter the complex with a crisp interior common area. Primary bedroom well appointed with large closet & so much natural light, second bedroom is large too. In suite laundry! The living room faces south, catch some rays on the patio, or cozy up to the fireplace in the corner. Kitchen/dining is adjoining, & balances out the perfect blend of functionality, & style. (UNDERGROUND PARKING) The new park is going to BE four football fields in size, THE location is within easy walking distance to Grant Macewan, 2 min stroll to the corona LRT, central Downtown offices, the vibrant 4th Street Promenade, & as well, a new multi million Career Skills Centre. Local units renting for over $1700 and will only go up. Location, location! (id:39198)
Property Details
Interior
Features
Main level Floor
Living room
Dining room
Kitchen
Primary Bedroom
Condo Details
Inclusions
Property History
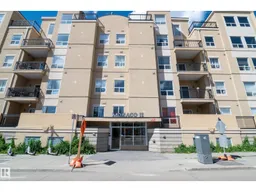 32
32
