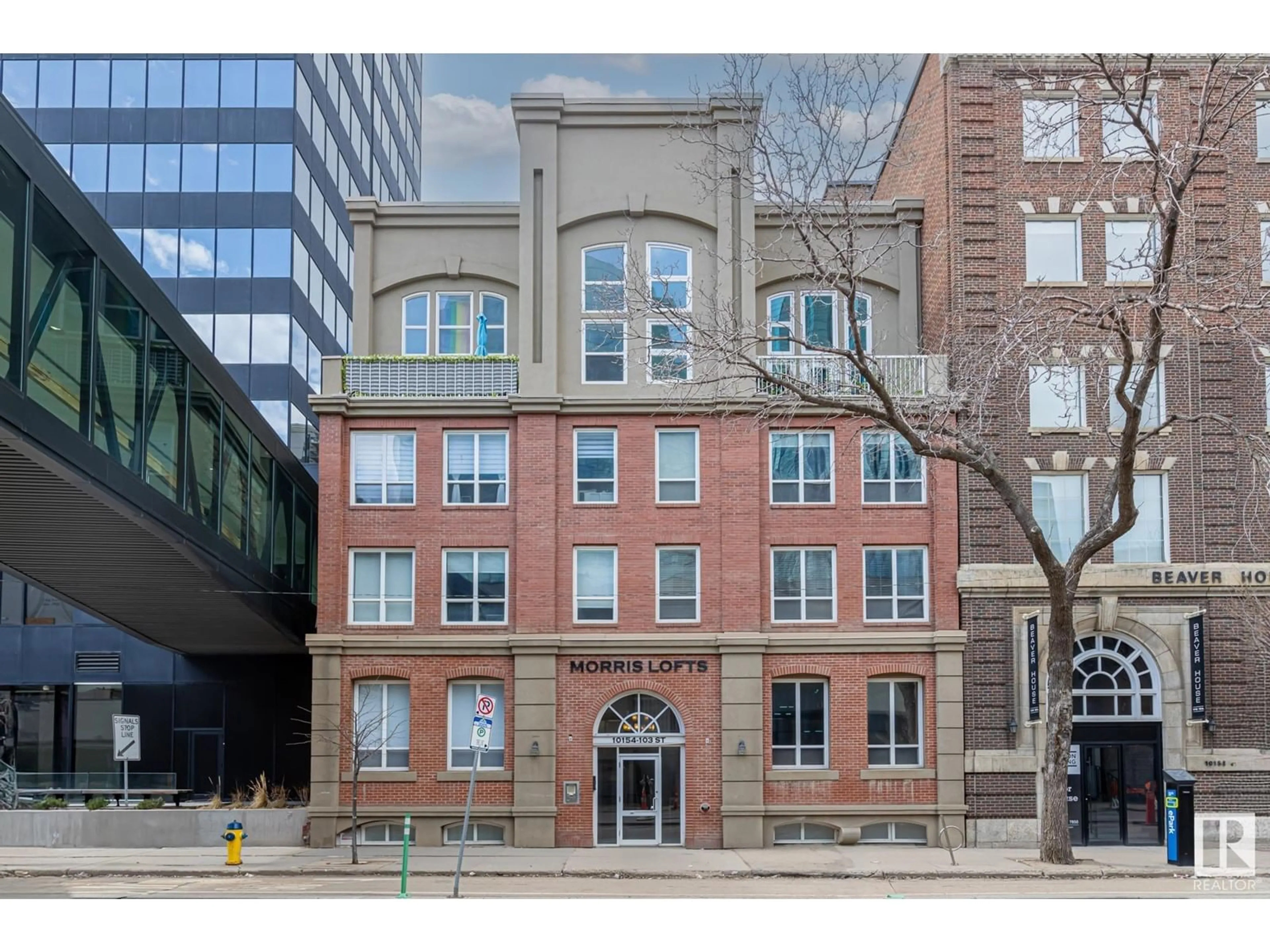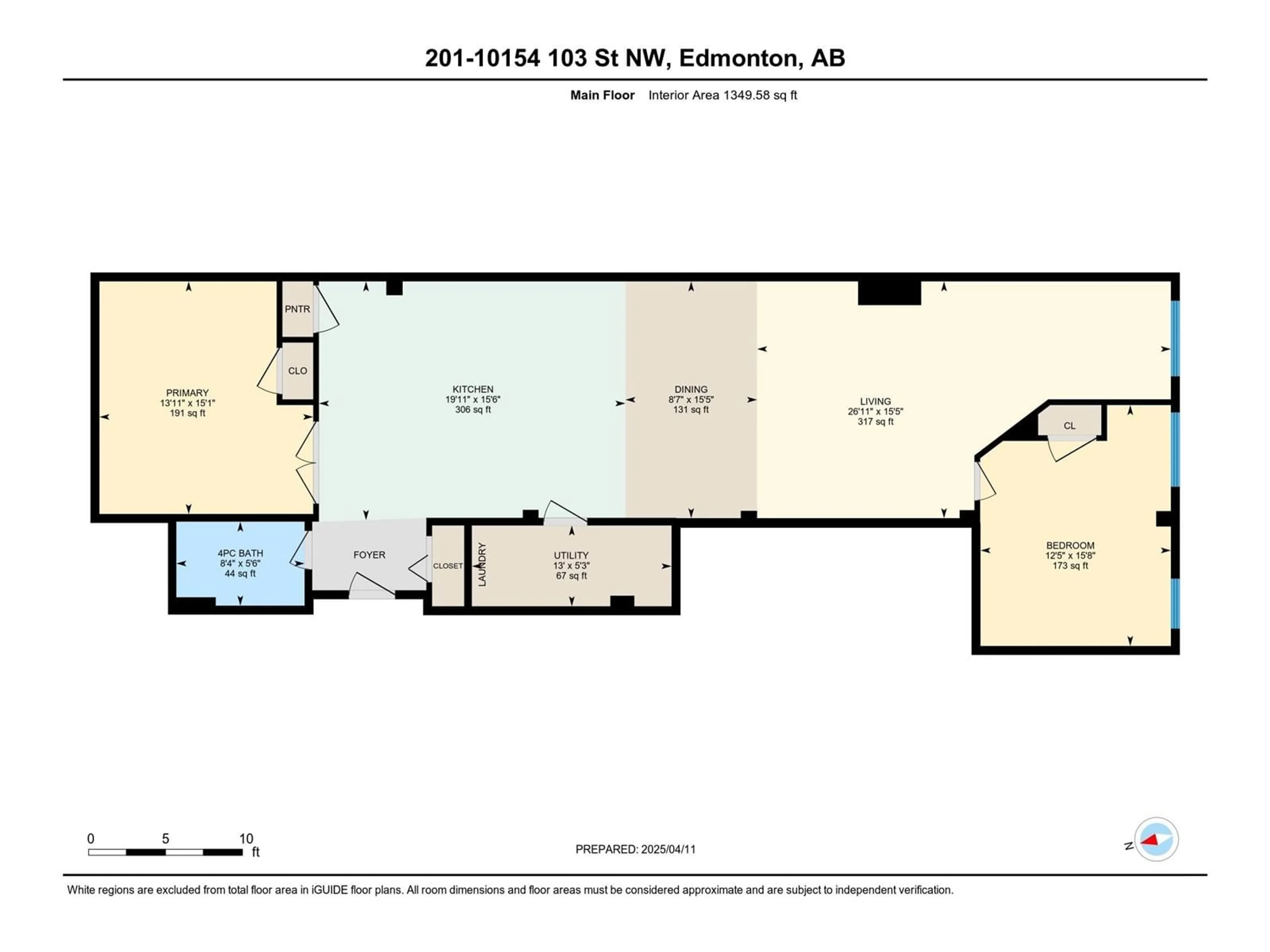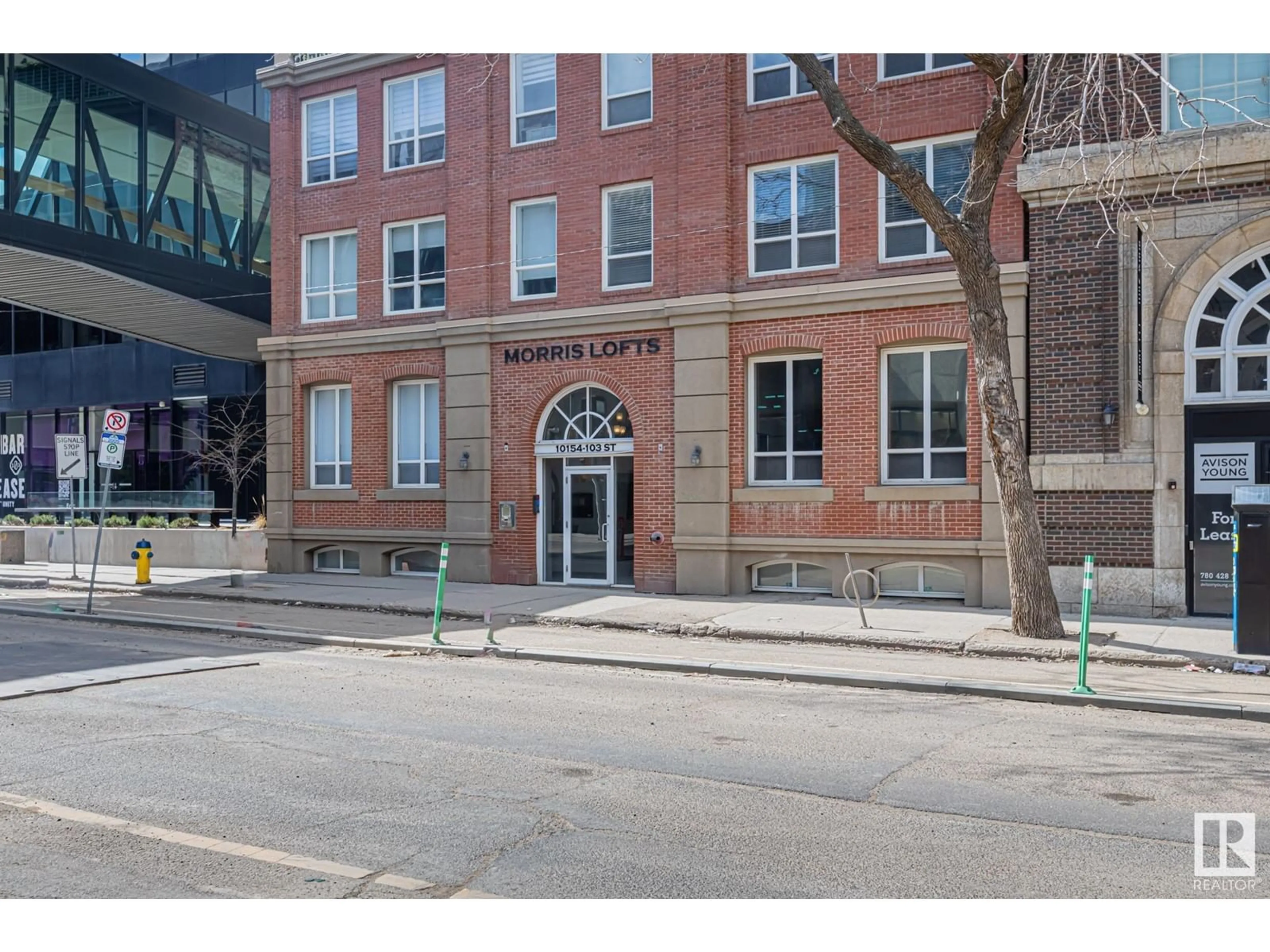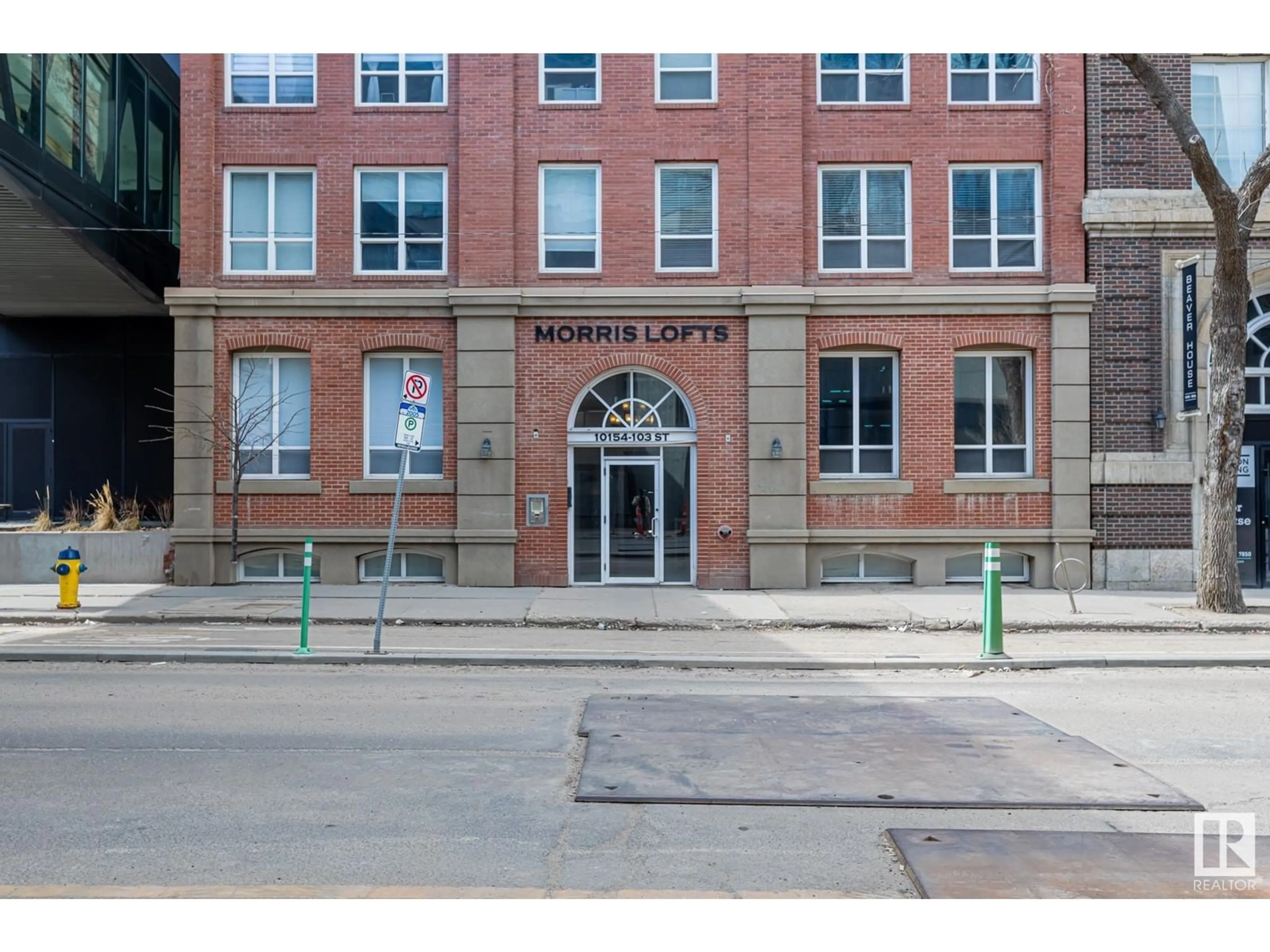201 - 10154 103 ST NW, Edmonton, Alberta T5J0X7
Contact us about this property
Highlights
Estimated ValueThis is the price Wahi expects this property to sell for.
The calculation is powered by our Instant Home Value Estimate, which uses current market and property price trends to estimate your home’s value with a 90% accuracy rate.Not available
Price/Sqft$263/sqft
Est. Mortgage$1,525/mo
Maintenance fees$525/mo
Tax Amount ()-
Days On Market1 day
Description
Charming 2-bed, 1-bath condo in a beautifully restored 1927 heritage building in the heart of downtown Edmonton. Just minutes from Rogers Place, the Ice District, U of A (Enterprise Square), and vibrant 104 St. Promenade with its boutique shops, dining, Farmers Market, and entertainment. This thoughtfully renovated unit features pot lights, hardwood & ceramic floors, stainless steel appliances, maple cabinets, in-suite laundry, an independent furnace, and a full kitchen with a striking 16 ft island. The open-concept layout is perfect for entertaining, with large windows bringing in natural light. The second bedroom (den) offers ideal office space. Includes rare heated underground parking, elevator access, and easy access to the downtown pedway system. Walking distance to Jasper Ave, river valley trails, and all core amenities. A rare chance to own a piece of Edmonton’s history without sacrificing modern comfort. (id:39198)
Property Details
Interior
Features
Upper Level Floor
Primary Bedroom
Bedroom 2
Exterior
Parking
Garage spaces -
Garage type -
Total parking spaces 1
Condo Details
Amenities
Ceiling - 9ft
Inclusions
Property History
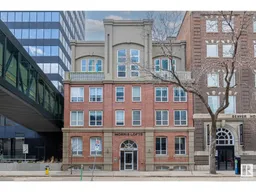 33
33
