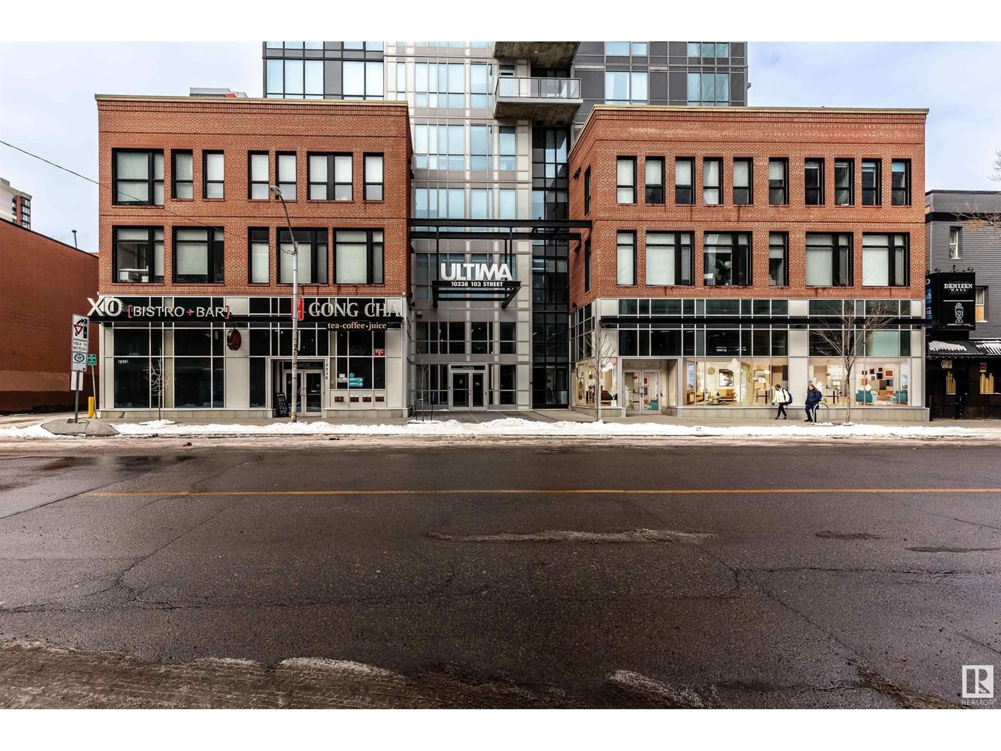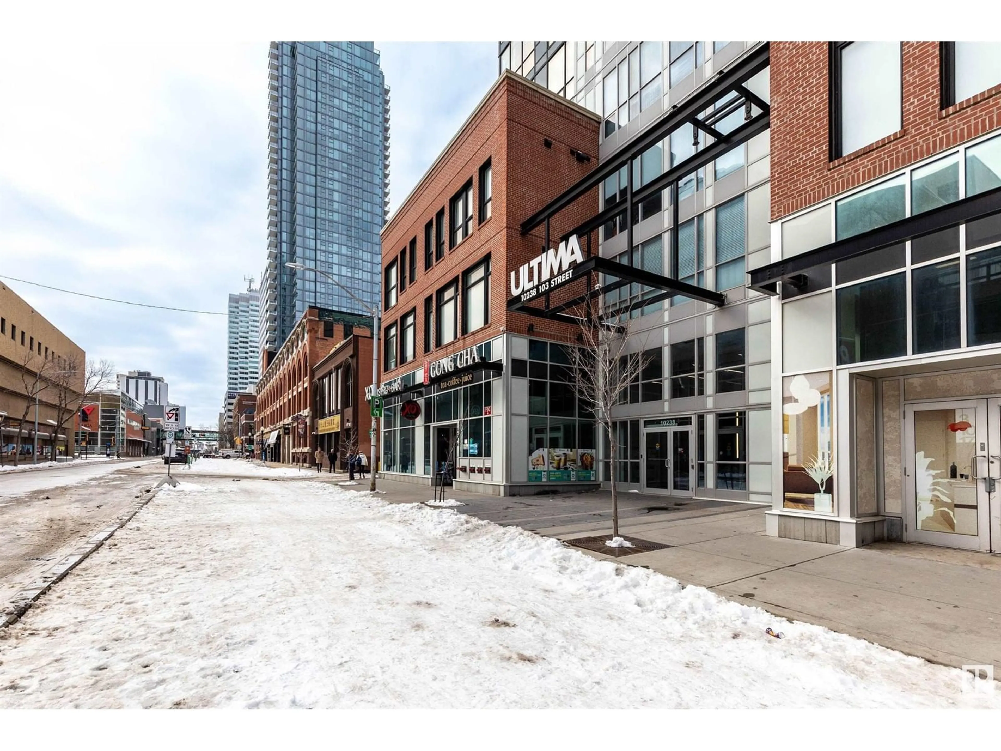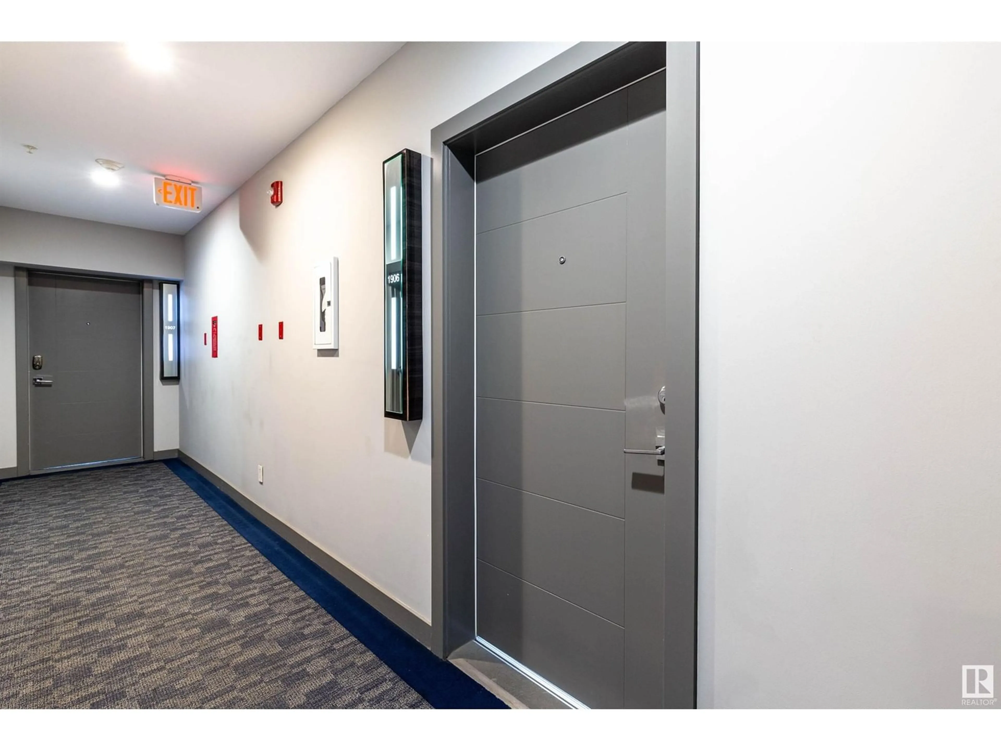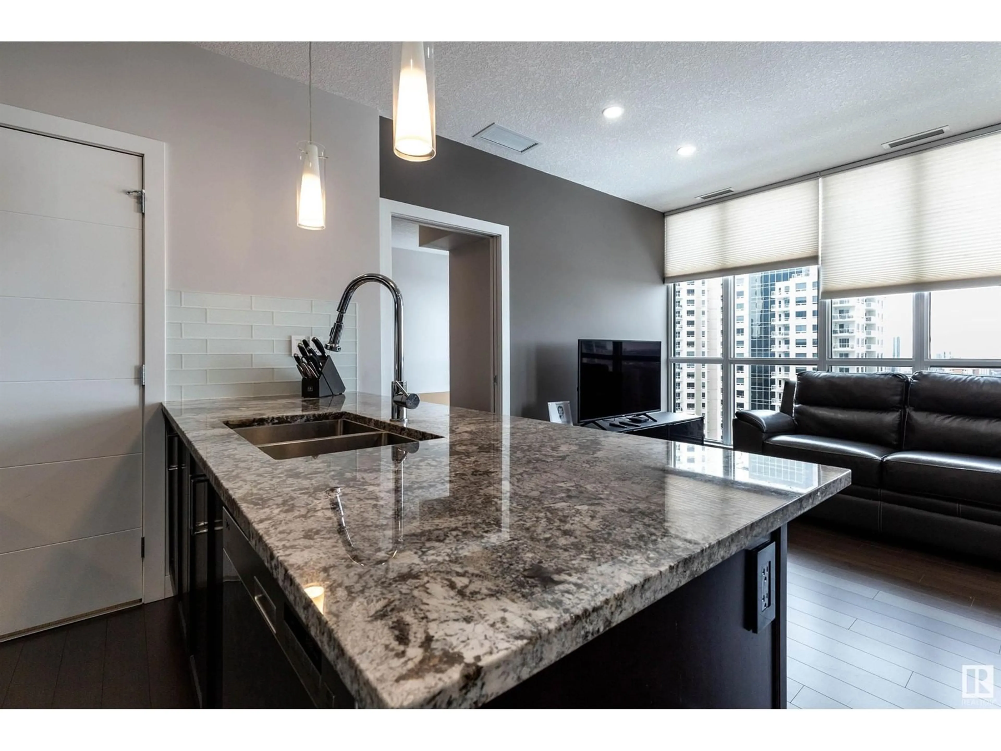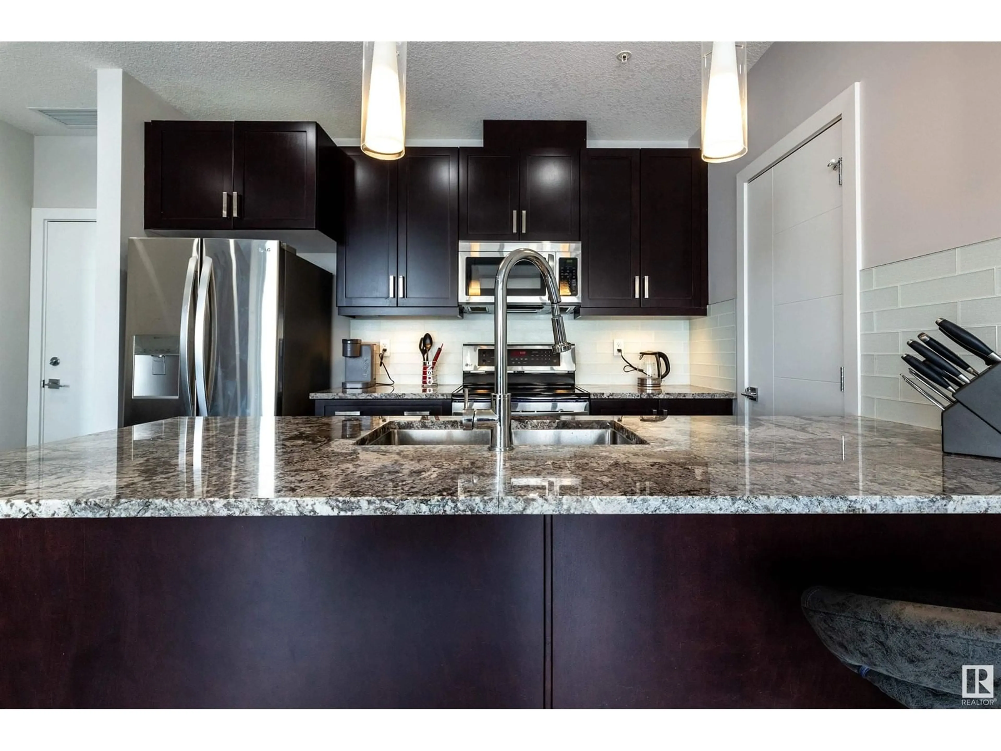1906 10238 103 ST NW, Edmonton, Alberta T5J0G6
Contact us about this property
Highlights
Estimated valueThis is the price Wahi expects this property to sell for.
The calculation is powered by our Instant Home Value Estimate, which uses current market and property price trends to estimate your home’s value with a 90% accuracy rate.Not available
Price/Sqft$529/sqft
Monthly cost
Open Calculator
Description
Welcome to this exquisite 2 bed/2 bath unit in the sought after Ultima building, with its panoramic view of the city. It begins with a bright and open floor plan with 9 ceilings, engineered hardwood in the main living areas, the kitchen boasts LG SS appliances, maple cabinets, quartz countertops and glass tile back splash. Primary bedroom with a 3 piece ensuite with full tiled shower and glass door, walk in closet and in- suite laundry. 2nd bedroom with closet next to the 4 piece bath, a large living room to entertain and a west facing balcony with gas hook up for your BBQ while watching the sunset. Floor to ceiling windows and motorized Hunter Douglas blinds. Enjoy access to luxurious 10th floor amenities (gym, social room, outdoor patio with hot tub) This condo includes 2 titled U/G parking stalls and storage cage. Fantastic central downtown location with restaurants/bars, Grant MacEwan college, Farmers Market on 104th street, and Rogers Place arena. This Ultimate life style awaits you. (id:39198)
Property Details
Interior
Features
Main level Floor
Living room
4.54 x 3.46Kitchen
3.32 x 2.52Primary Bedroom
4.17 x 3.13Bedroom 2
3.64 x 2.96Exterior
Parking
Garage spaces -
Garage type -
Total parking spaces 2
Condo Details
Inclusions
Property History
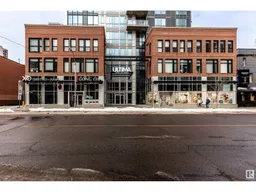 40
40
