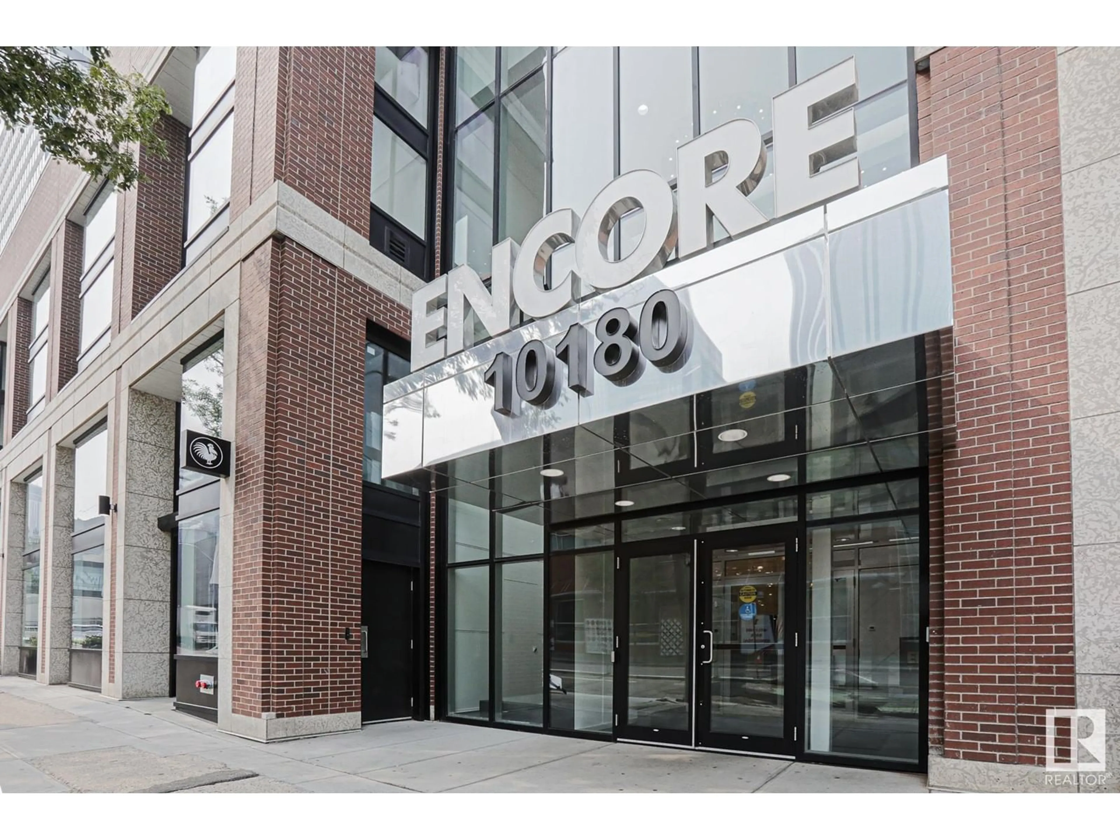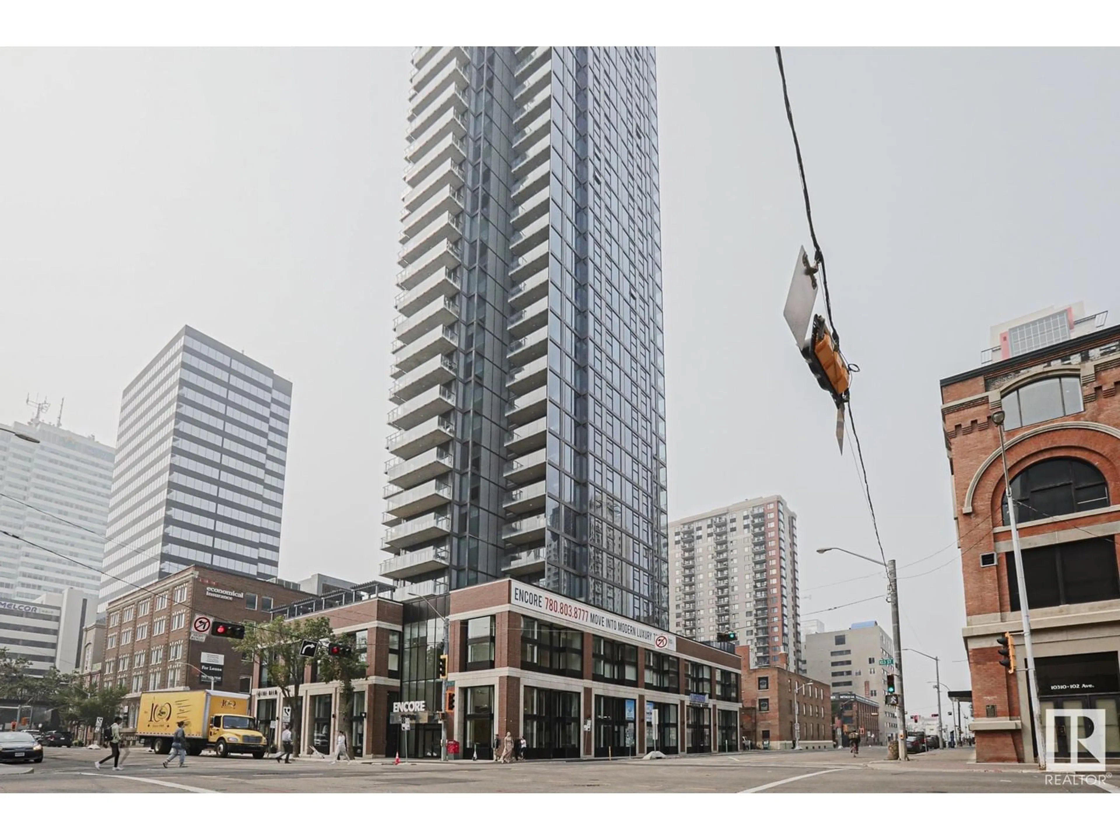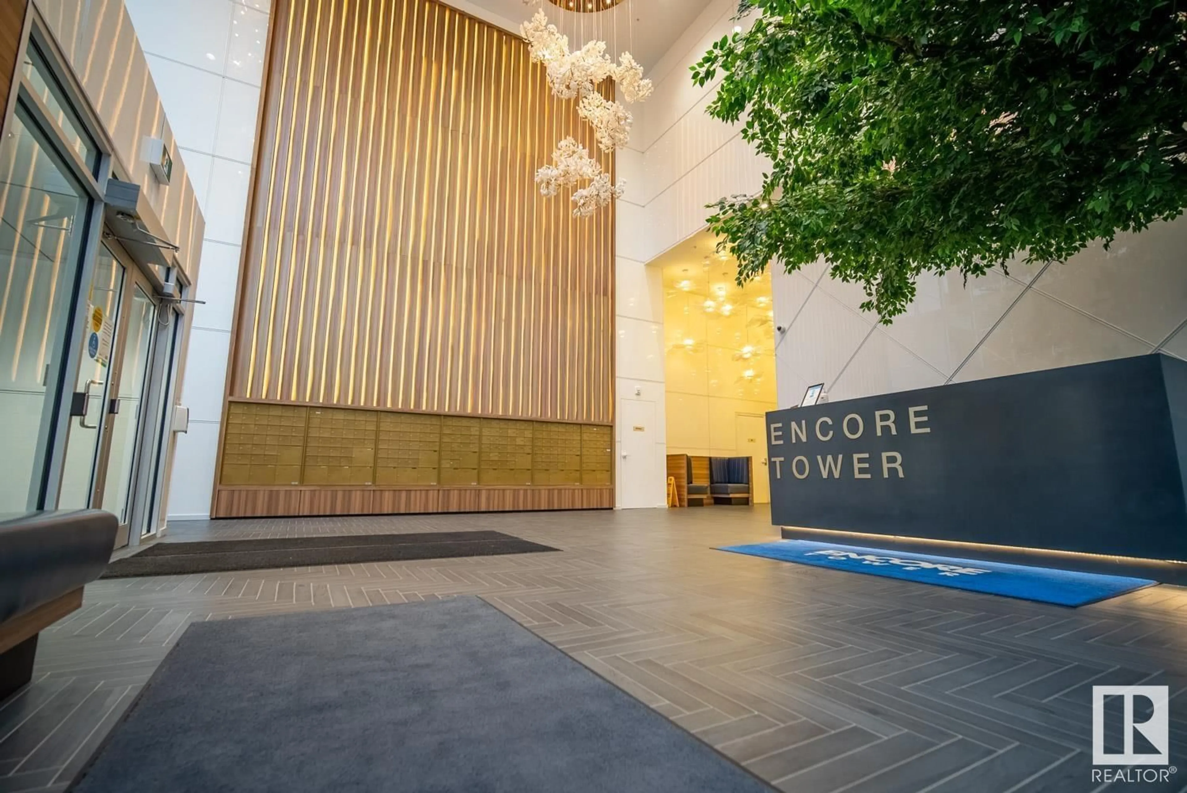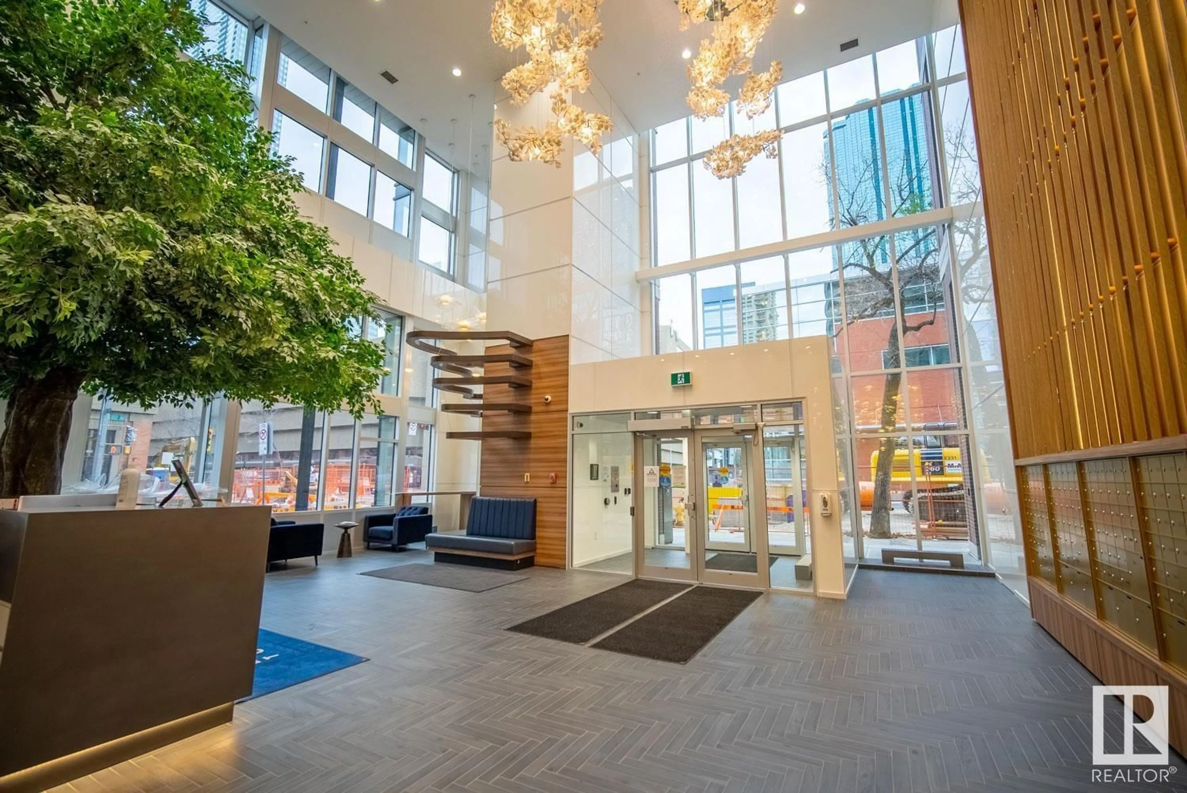1602 10180 103 ST NW, Edmonton, Alberta T5J0L1
Contact us about this property
Highlights
Estimated valueThis is the price Wahi expects this property to sell for.
The calculation is powered by our Instant Home Value Estimate, which uses current market and property price trends to estimate your home’s value with a 90% accuracy rate.Not available
Price/Sqft$471/sqft
Monthly cost
Open Calculator
Description
Luxury living in Encore Tower! Floor to ceiling windows offering 16th floor unobstructed views of Rogers Place, Stantec Tower, and the River Valley. This unit features a modern colour pallet, designer kitchen with sit up bar, quartz counter tops throughout, built in appliances, under cabinet lighting, spacious living room, dining area and window coverings! Gorgeous 2 bedroom 2 bathroom unit with large west facing balcony. Encore Tower has a gorgeous 3 storey lobby w/full concierge service & an expansive amenity floor including a fitness facility & indoor/outdoor entertaining lounge. Located on the corner of 102 Ave & 103 Street, just steps from the ICE District, restaurants, coffee shops. Unit comes with one titled heated underground parking stall. Note: **Parking stall incudes storage cage** Garbage shoot on every floor. (id:39198)
Property Details
Interior
Features
Main level Floor
Dining room
3.69 x 3.37Kitchen
4.23 x 5.2Primary Bedroom
3.56 x 2.73Bedroom 2
2.94 x 4.24Condo Details
Amenities
Ceiling - 9ft
Inclusions
Property History
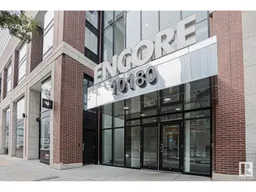 46
46
