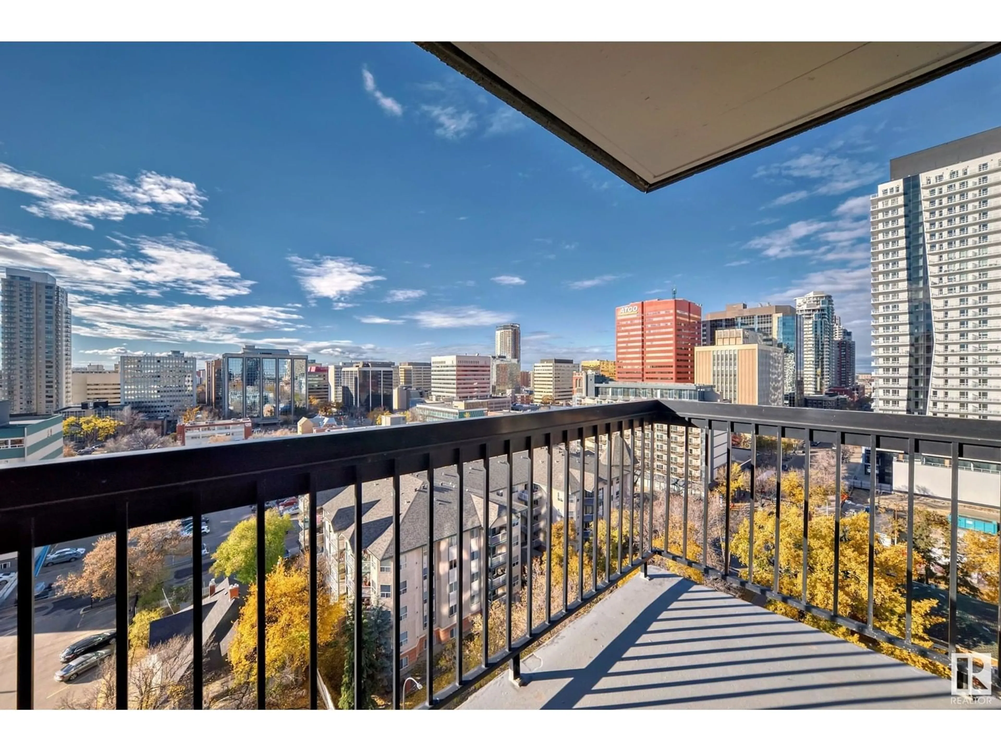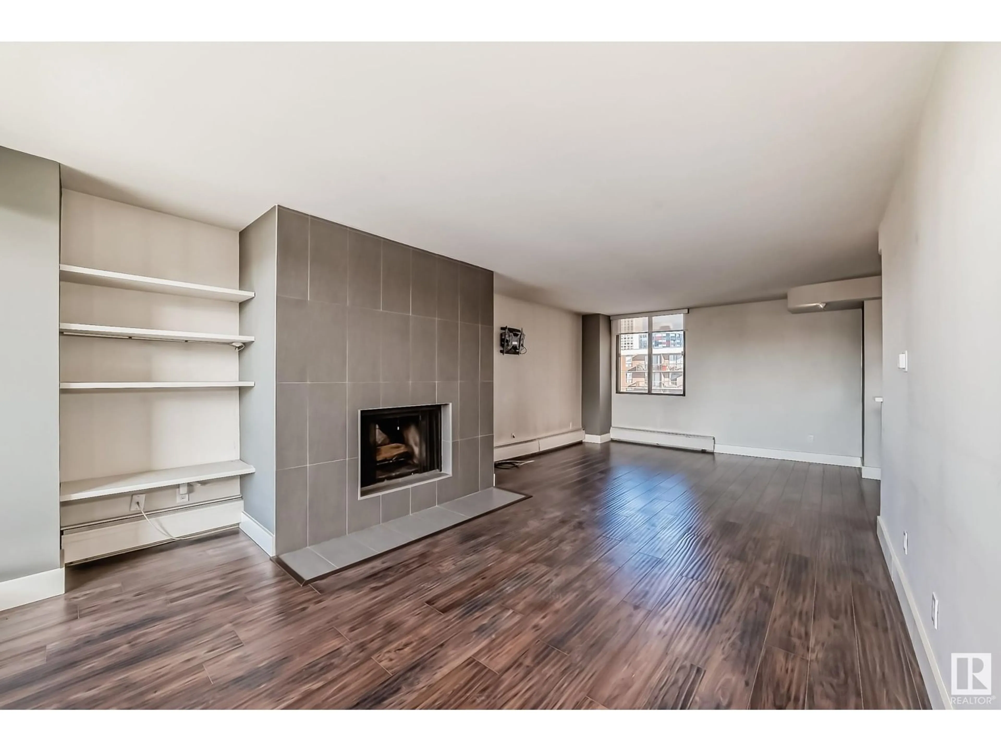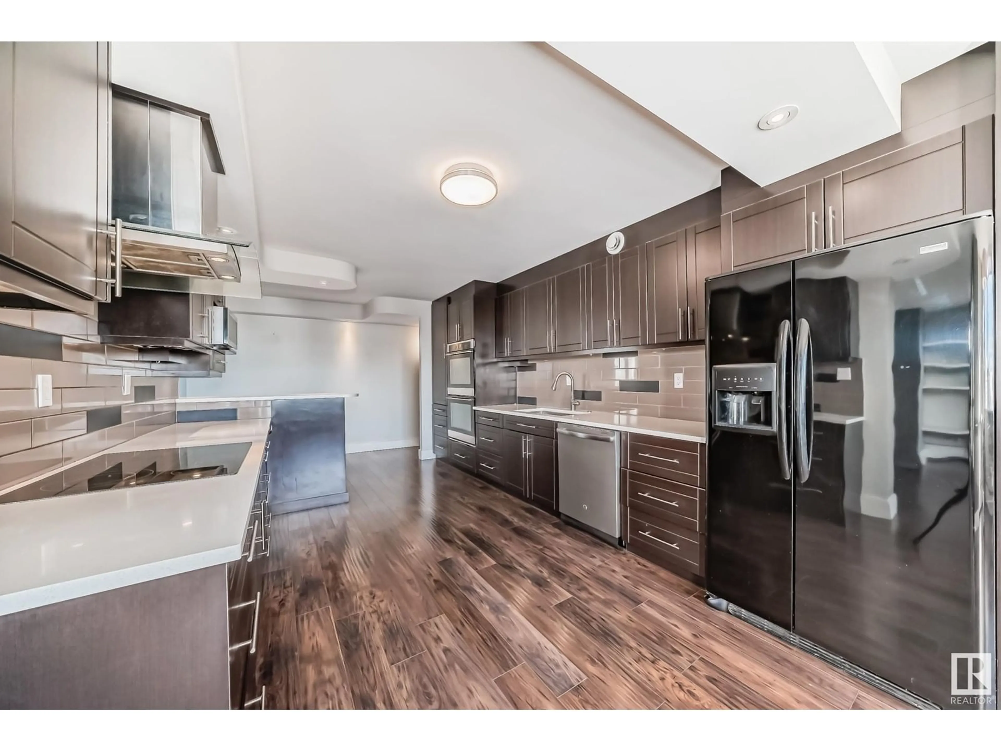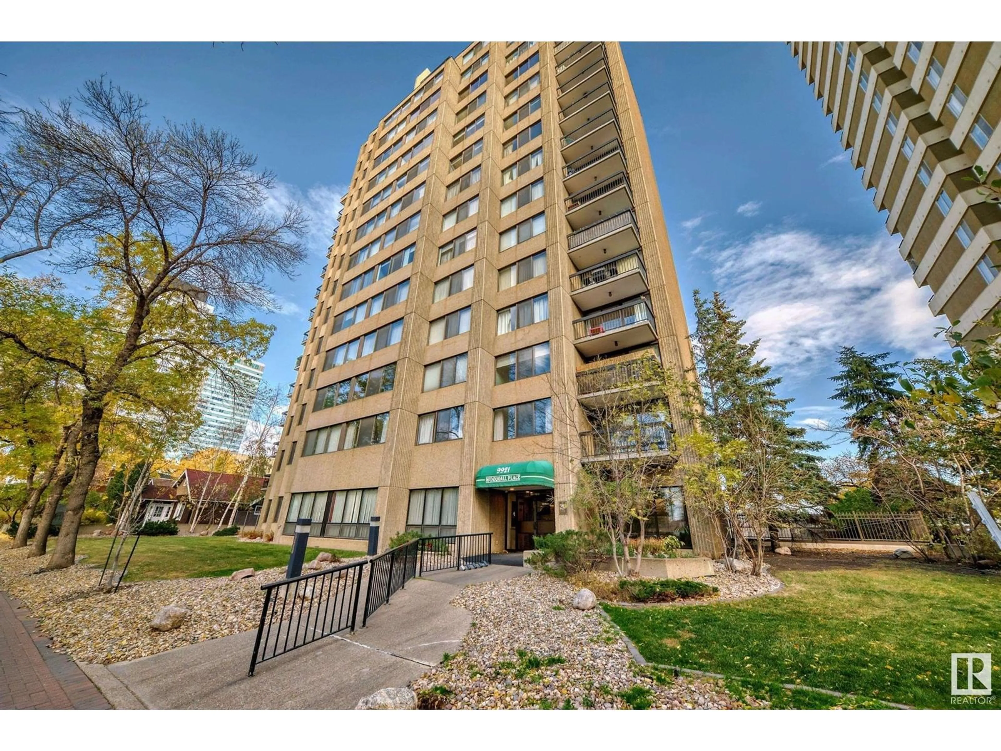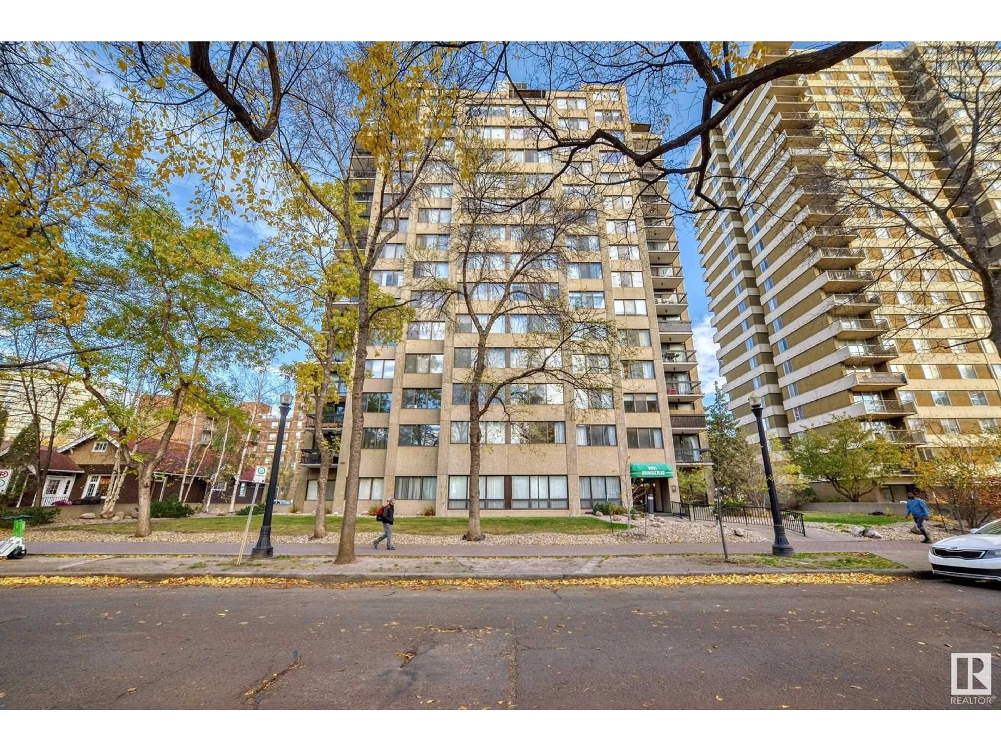
#1403 9921 104 ST NW, Edmonton, Alberta T5K2K3
Contact us about this property
Highlights
Estimated ValueThis is the price Wahi expects this property to sell for.
The calculation is powered by our Instant Home Value Estimate, which uses current market and property price trends to estimate your home’s value with a 90% accuracy rate.Not available
Price/Sqft$249/sqft
Est. Mortgage$1,482/mo
Maintenance fees$985/mo
Tax Amount ()-
Days On Market144 days
Description
MOVE-IN Ready, ALL Utilities Included! This spacious completely RENOVATED condo in McDougall Place offers 2 bedrooms, 2 bathrooms & an OPEN-CONCEPT layout. The custom-built kitchen features dark cabinetry, quartz countertops, a wine cooler, stainless-steel appliances (except fridge) flowing into a bright living & dining area with a wood-burning fireplace. Enjoy west-facing treetop and downtown views from the large balcony. The primary suite includes a 4-piece ensuite and walkin closet, while the second bathroom boasts a spa-like shower with jets. Custom window coverings, a new AC UNIT & updated lighting add to the appeal. Located on the sub-penthouse level with only 4 units per floor, this pet-friendly building offers titled underground parking (#112), shared storage, an exercise room, meeting space, and visitor parking. Available for quick possession. Just a block from the LRT, with easy access to shops, cafes & river valley trails—perfect for those seeking style, comfort, and convenience. (id:39198)
Property Details
Interior
Features
Main level Floor
Living room
7.71 m x 4.02 mDining room
3.16 m x 3.23 mKitchen
5.12 m x 3.33 mPrimary Bedroom
5.59 m x 3.98 mExterior
Parking
Garage spaces 1
Garage type Underground
Other parking spaces 0
Total parking spaces 1
Condo Details
Inclusions
Property History
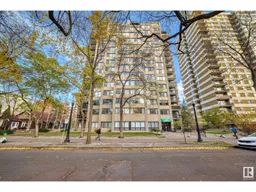 41
41
