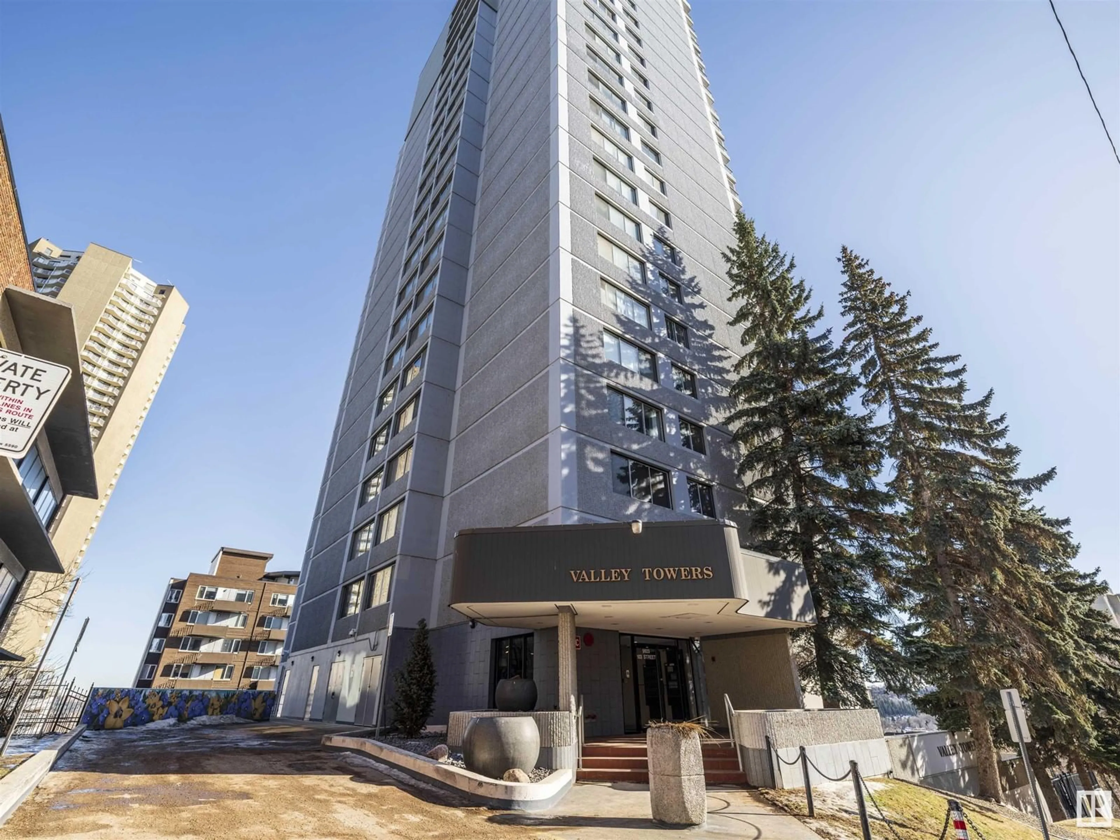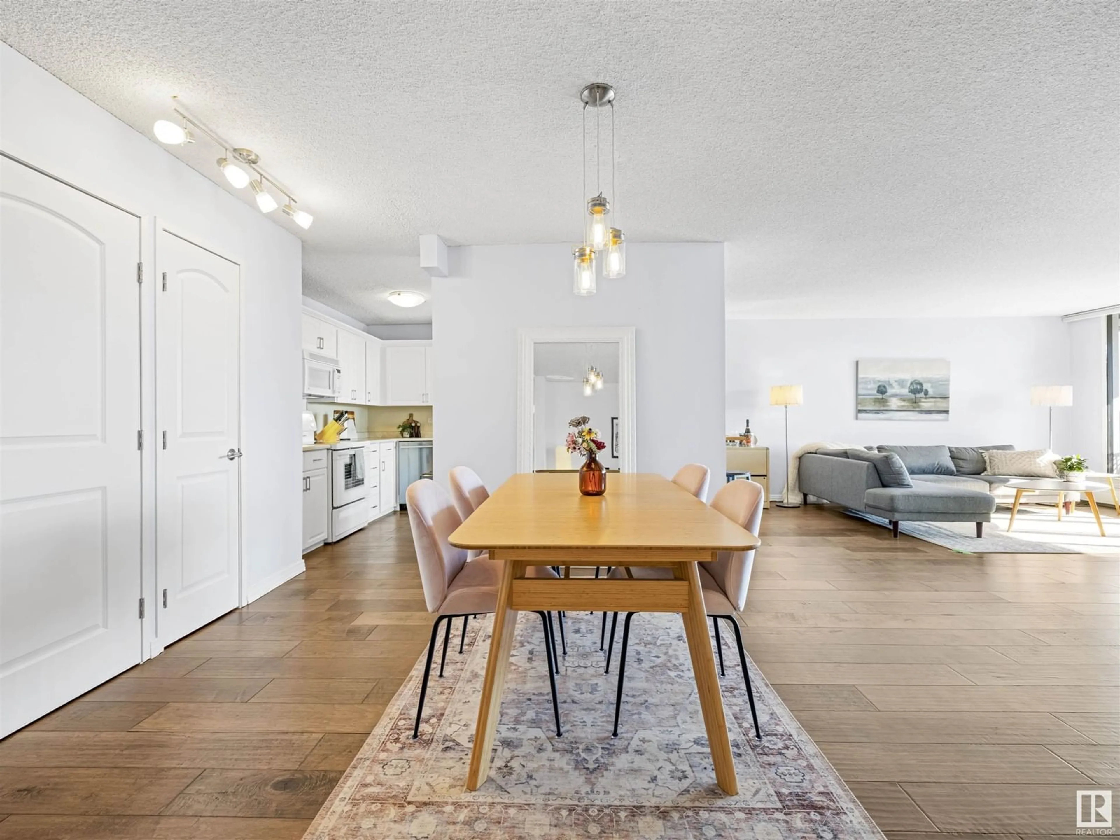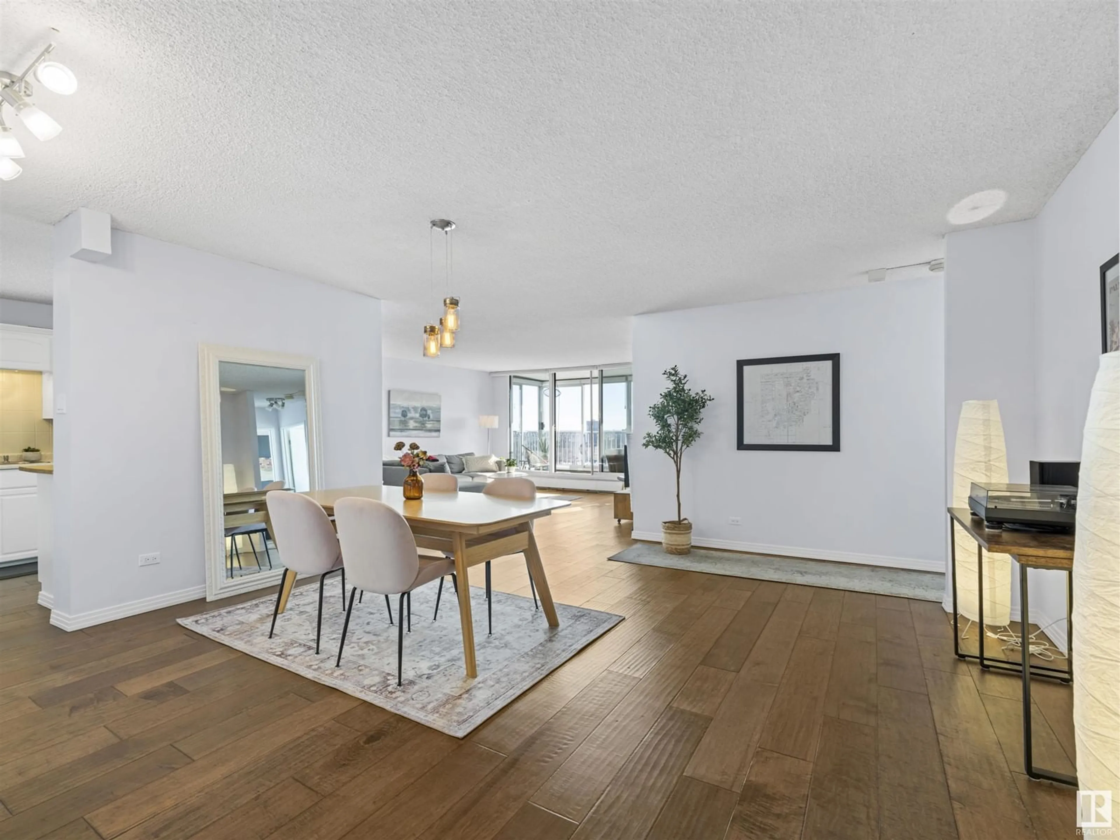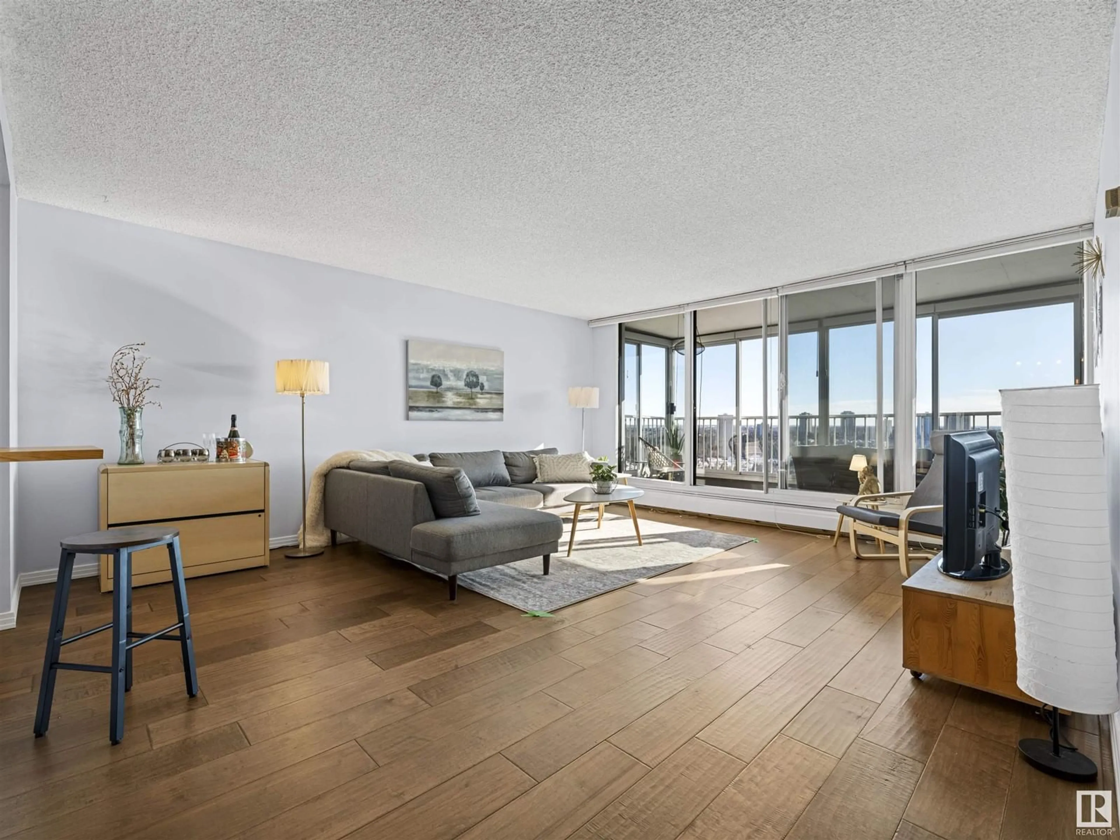1402 - 9923 103 ST, Edmonton, Alberta T5K2J3
Contact us about this property
Highlights
Estimated ValueThis is the price Wahi expects this property to sell for.
The calculation is powered by our Instant Home Value Estimate, which uses current market and property price trends to estimate your home’s value with a 90% accuracy rate.Not available
Price/Sqft$250/sqft
Est. Mortgage$1,439/mo
Maintenance fees$1009/mo
Tax Amount ()-
Days On Market63 days
Description
Prepare to be delighted by this bright and spacious 1,339 sqft. 2bd/2ba condo on the 14th floor of the sought-after Valley Towers. Flooded with natural light, this unit features an open-concept layout, elegant engineered hardwood flooring, generously sized bedrooms, a luxurious updated ensuite and two enclosed balconies offering breathtaking city and river valley views! Living at Valley Towers means enjoying exceptional amenities, including a magnificent pool, hot tub, steam room, sauna, fitness center, huge social room, hobby room, expansive terrace, community garden, storage, heated parkade and ample secured visitor parking. Condo fees in this quiet, safe and well-run concrete building cover these amenities plus all utilities (heat, water, electricity, cable) for hassle-free living. All of this in an amazing location—walking distance to City Centre, the Ice District, public transit and the best restaurants, cafes and festivals that Edmonton has to offer. This is more than just a condo—it’s a lifestyle! (id:39198)
Property Details
Interior
Features
Main level Floor
Living room
4.79 x 5.46Bedroom 2
3.85 x 5.44Dining room
4.83 x 4.71Kitchen
3.19 x 3.83Exterior
Features
Parking
Garage spaces -
Garage type -
Total parking spaces 1
Condo Details
Inclusions
Property History
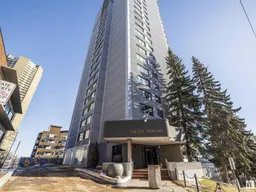 46
46
