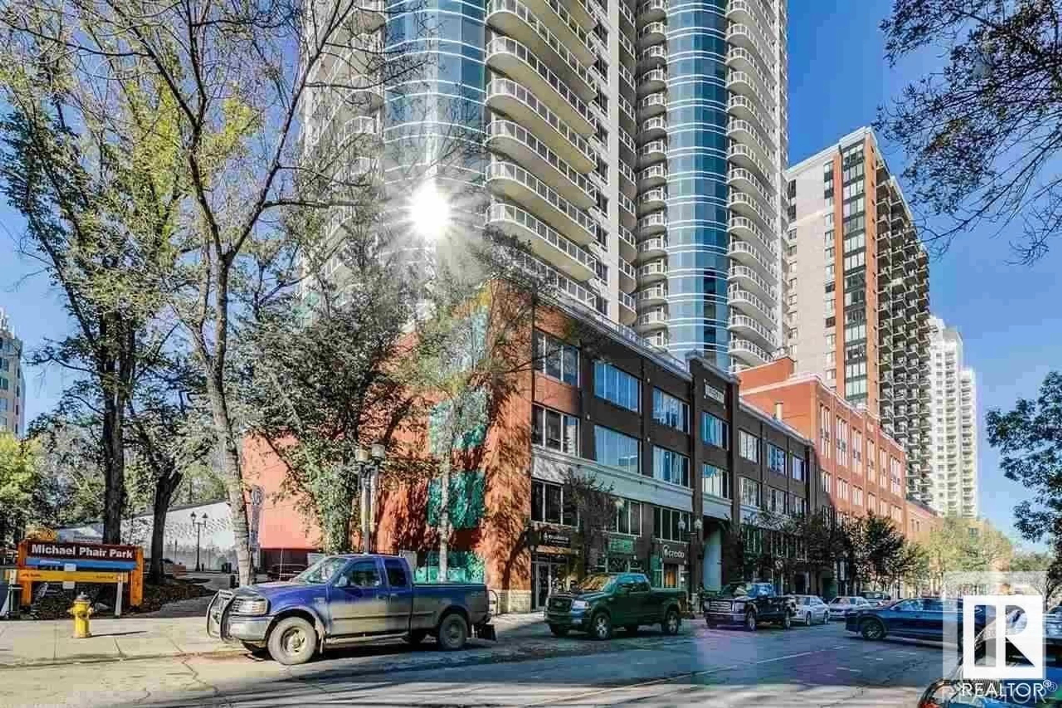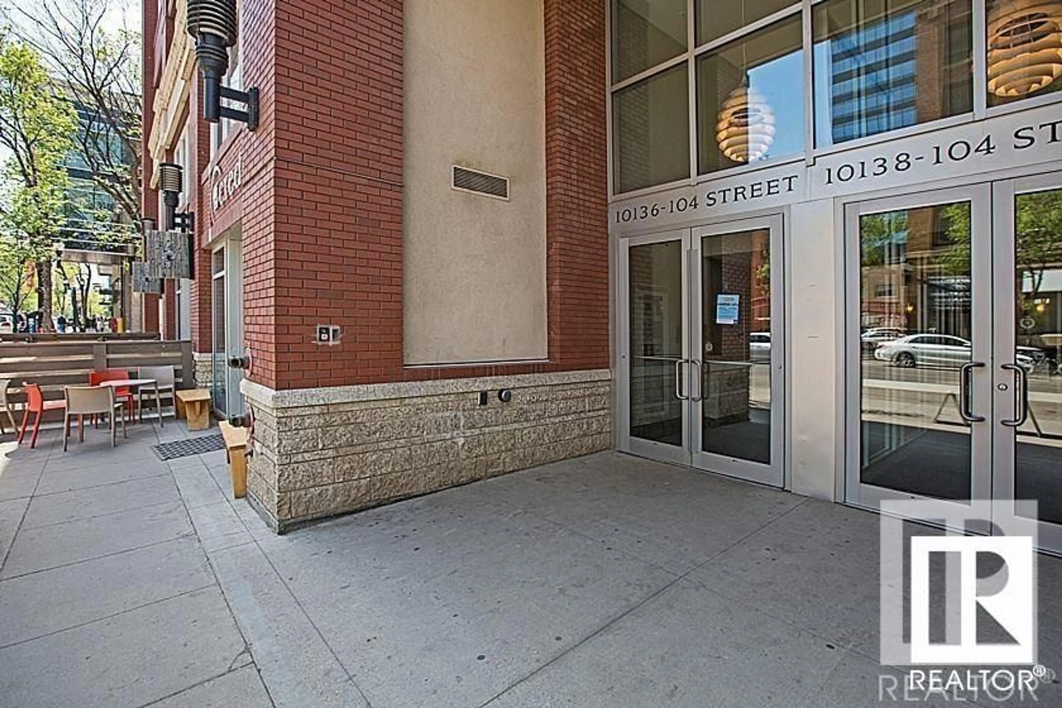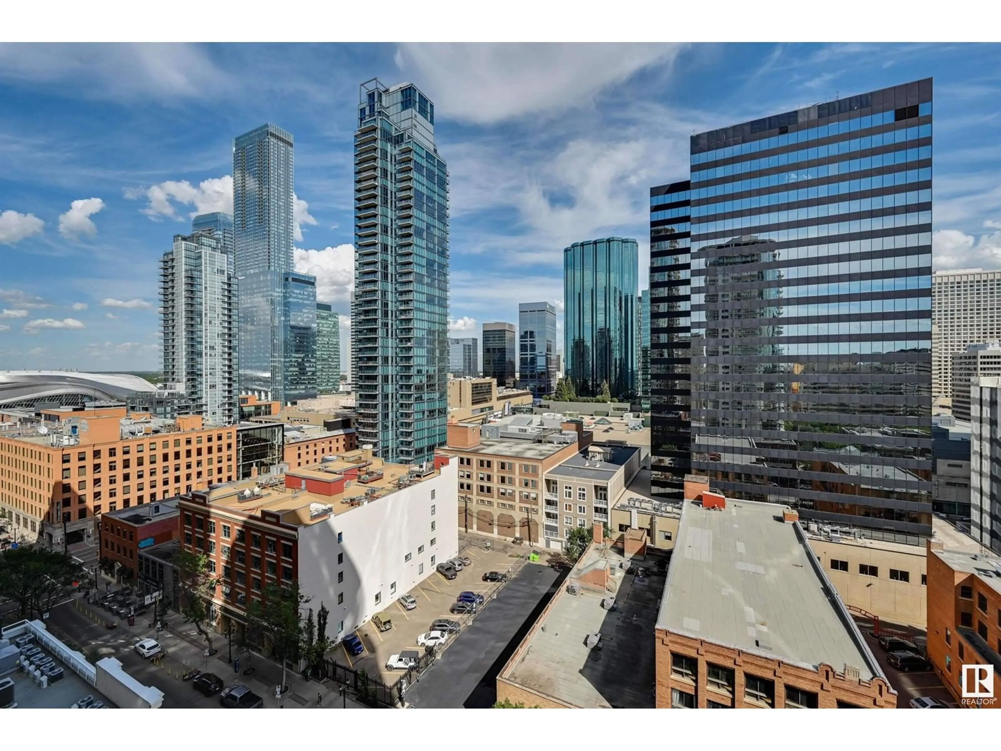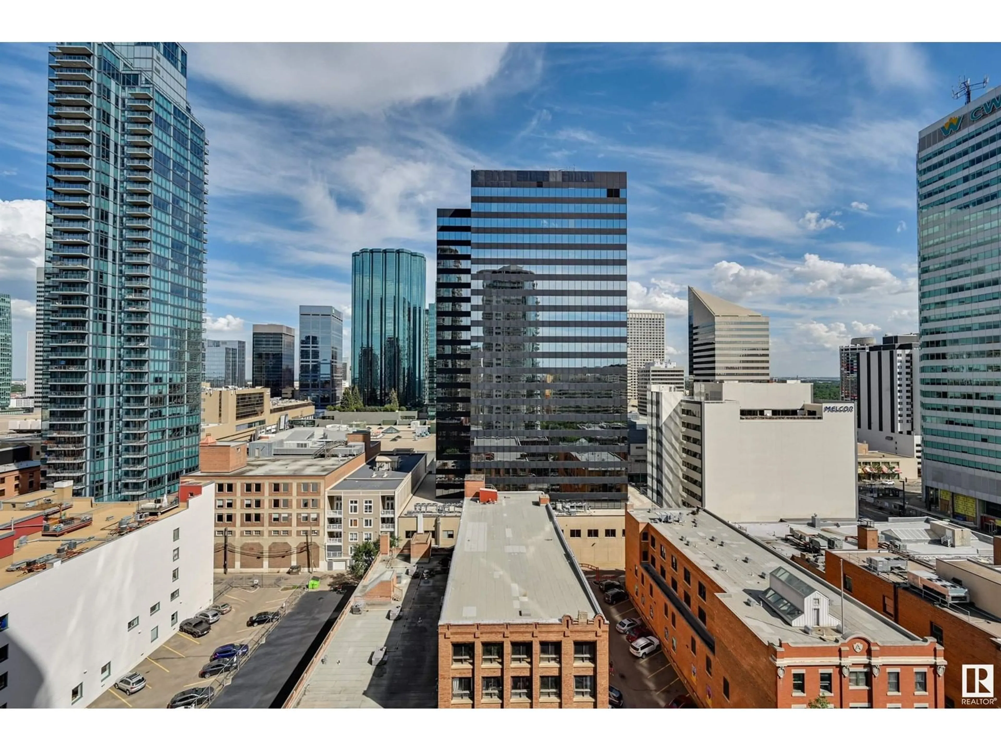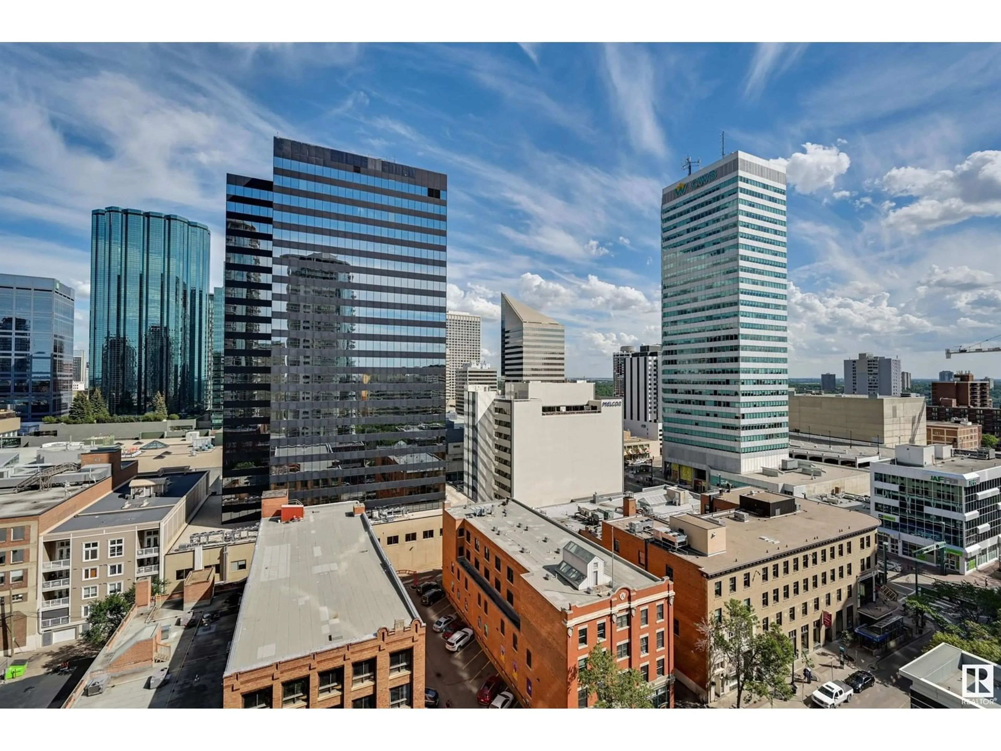#1402 - 10136 104 ST NW, Edmonton, Alberta T5J0B5
Contact us about this property
Highlights
Estimated valueThis is the price Wahi expects this property to sell for.
The calculation is powered by our Instant Home Value Estimate, which uses current market and property price trends to estimate your home’s value with a 90% accuracy rate.Not available
Price/Sqft$279/sqft
Monthly cost
Open Calculator
Description
Spectacular east views with plenty of living space. Wonderful Northeast and East views over The Ice District and 104 Street. This home features 2 spacious bedrooms, 2 generous sized full baths, open kitchen, with SS appliances, loads of cupboards and extended counter, walk in closet in large master bedroom, insuite laundry, open concept living room, heated and secured titled parking. Enjoy the sunny days on your private balcony, plenty of room for furniture and entertaining. You choose if you hook up a BBQ or a cozy gas heater with the convenient gas line. Icon I boasts a superb location with shops, cafes and restaurants just steps away. The Business/Financial District, Ice District, Macewan University, Arts, Theatre, the Winspear, fitness, the River Valley are within walking distance. The LRT connecting you in minutes to the U of A, Southgate, NE and Nait is across the street. Urban living perfectly perched not to low nor to high, it's just right to get the DT vibe without the Bustle. (id:39198)
Property Details
Interior
Features
Main level Floor
Living room
5.08 x 4.27Dining room
3.48 x 2.21Bedroom 2
3.83 x 3.2Kitchen
3.06 x 2.79Exterior
Parking
Garage spaces -
Garage type -
Total parking spaces 1
Condo Details
Amenities
Ceiling - 9ft
Inclusions
Property History
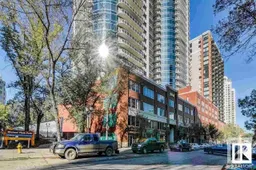 44
44
