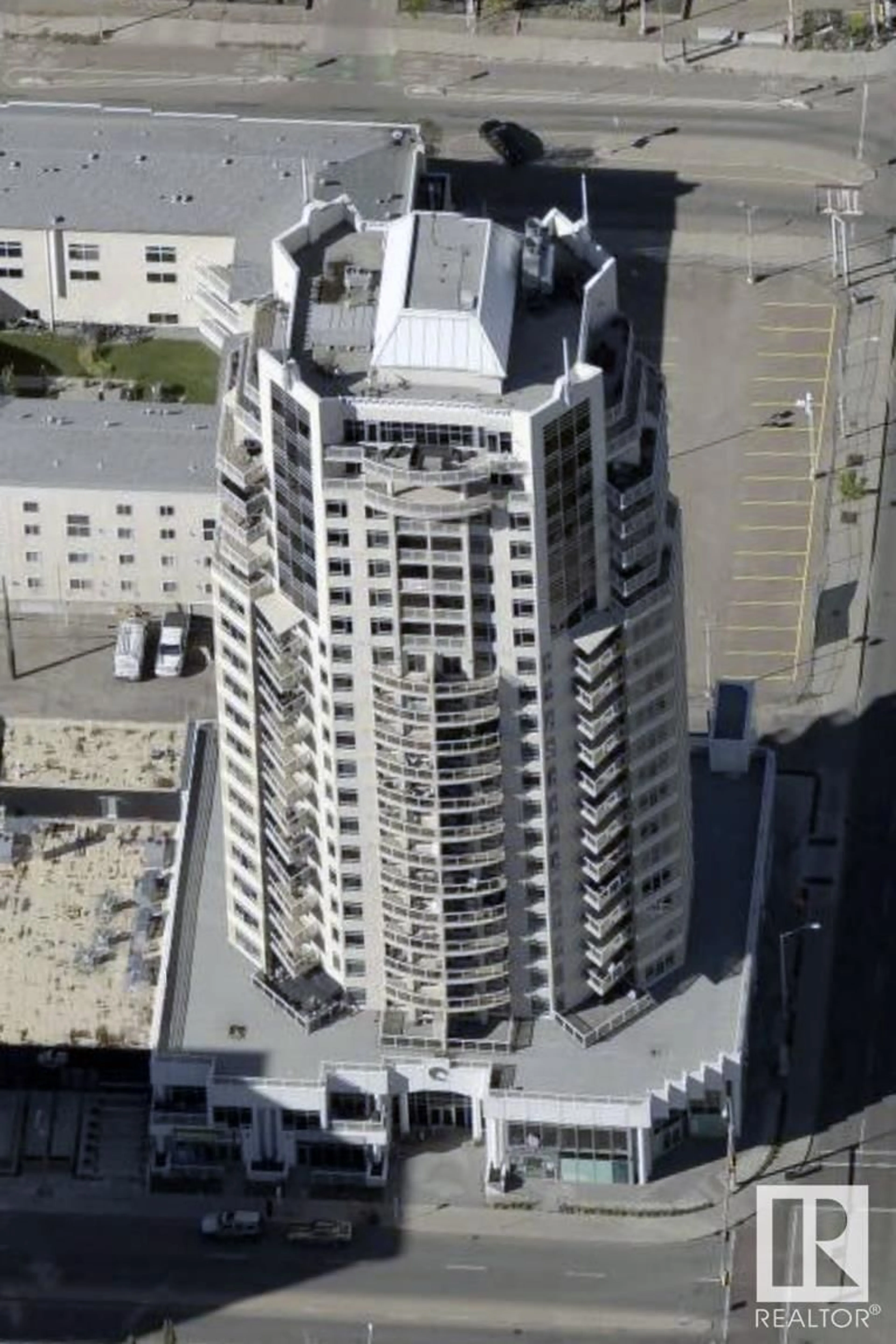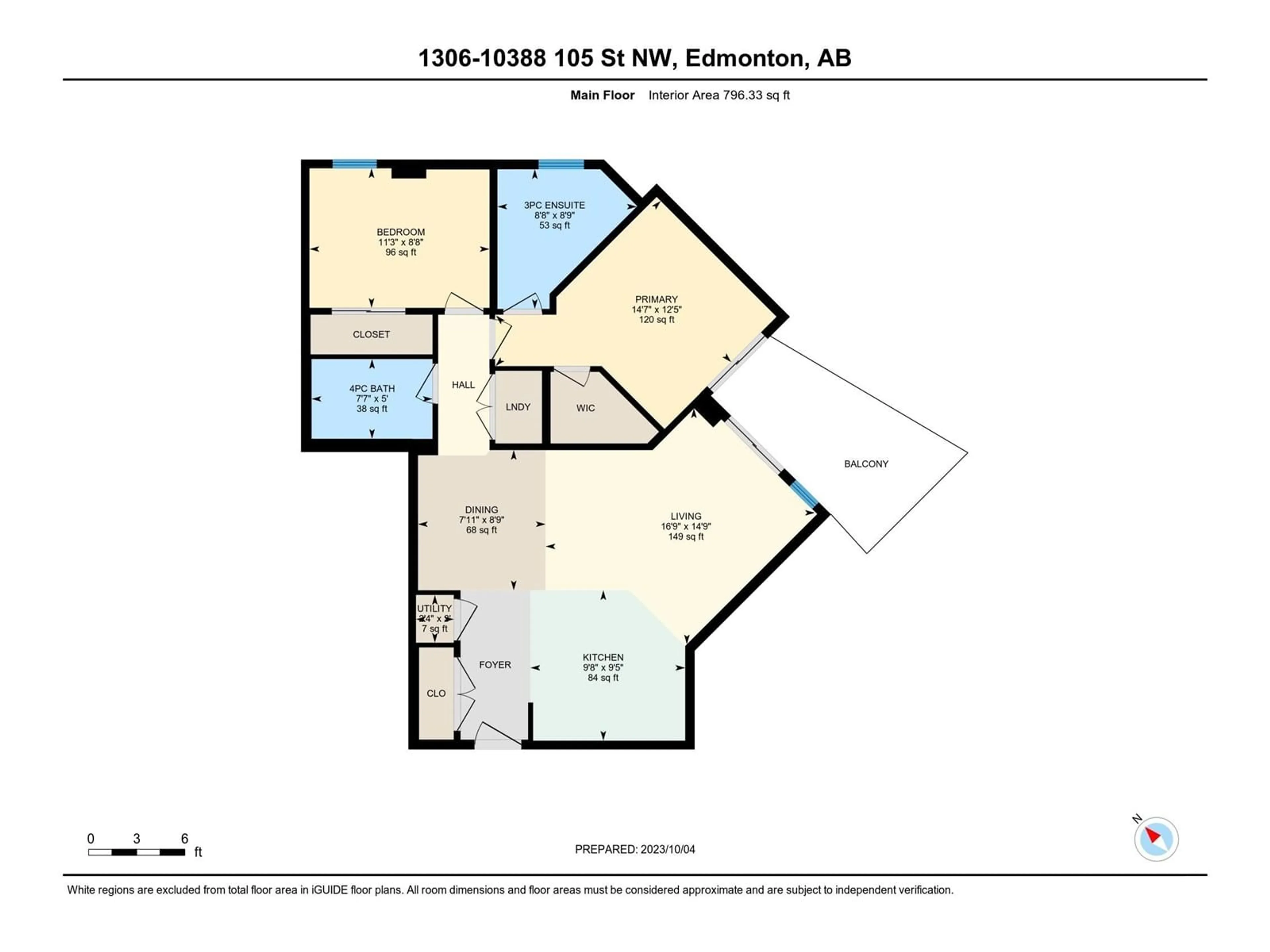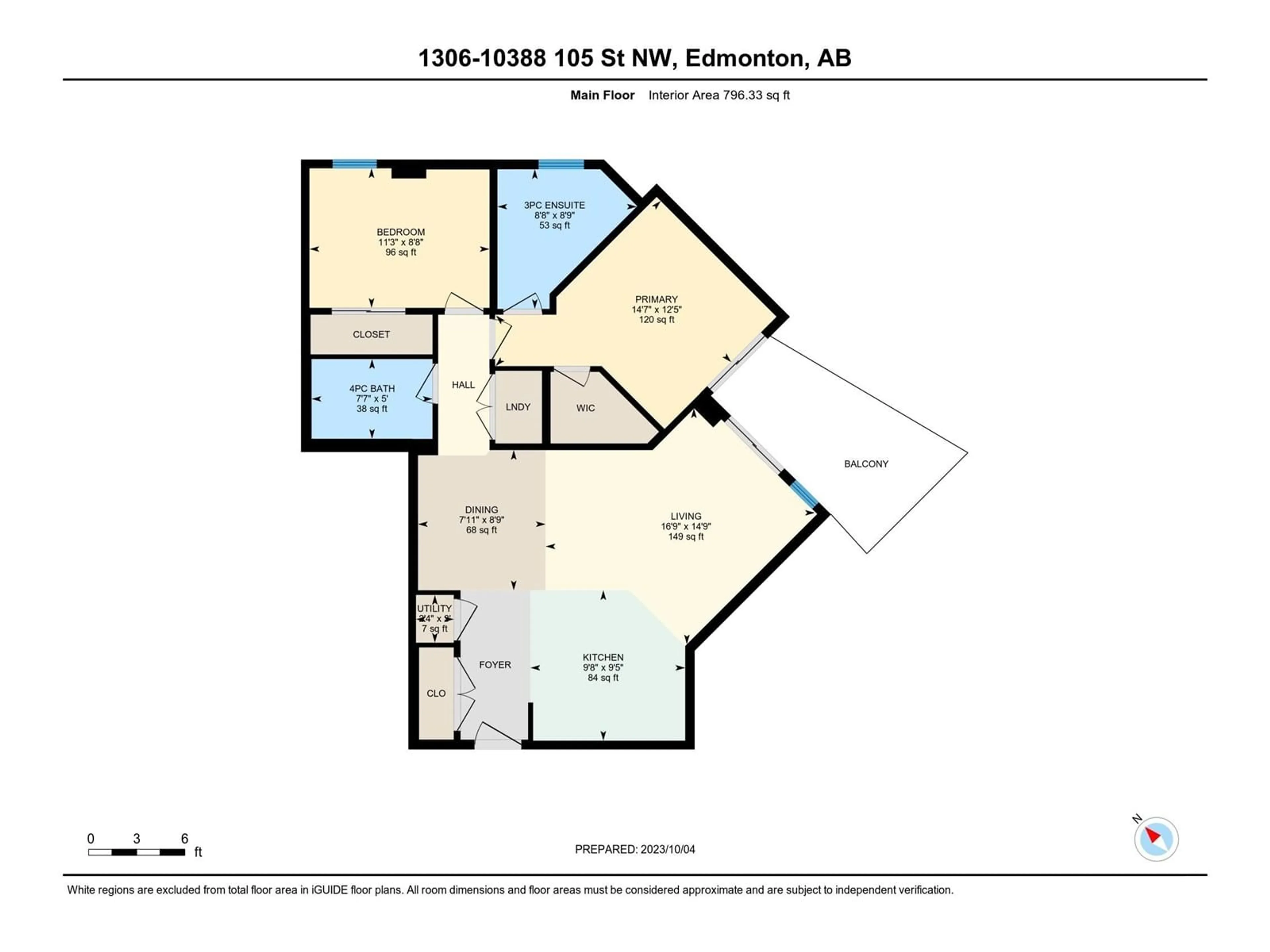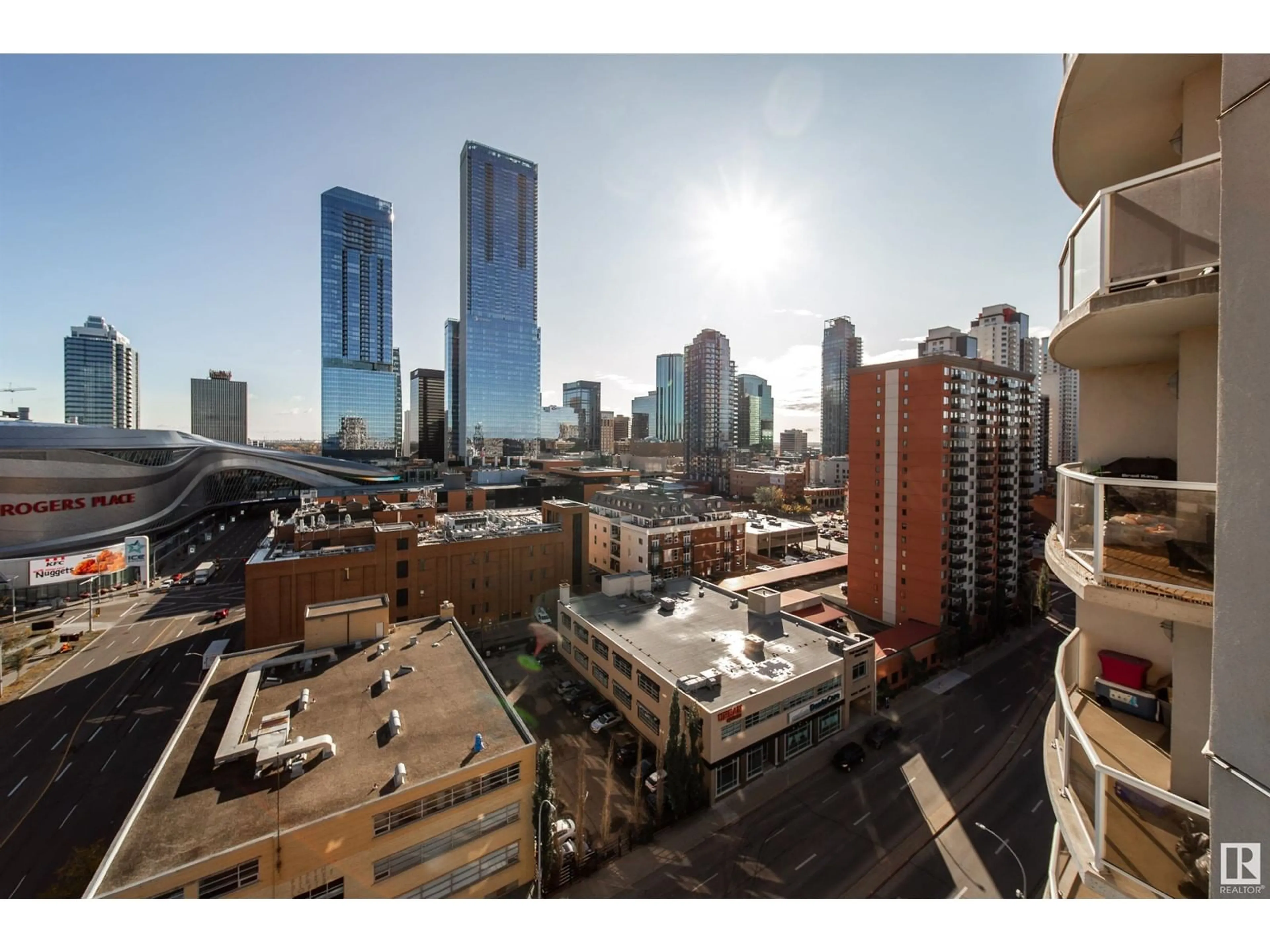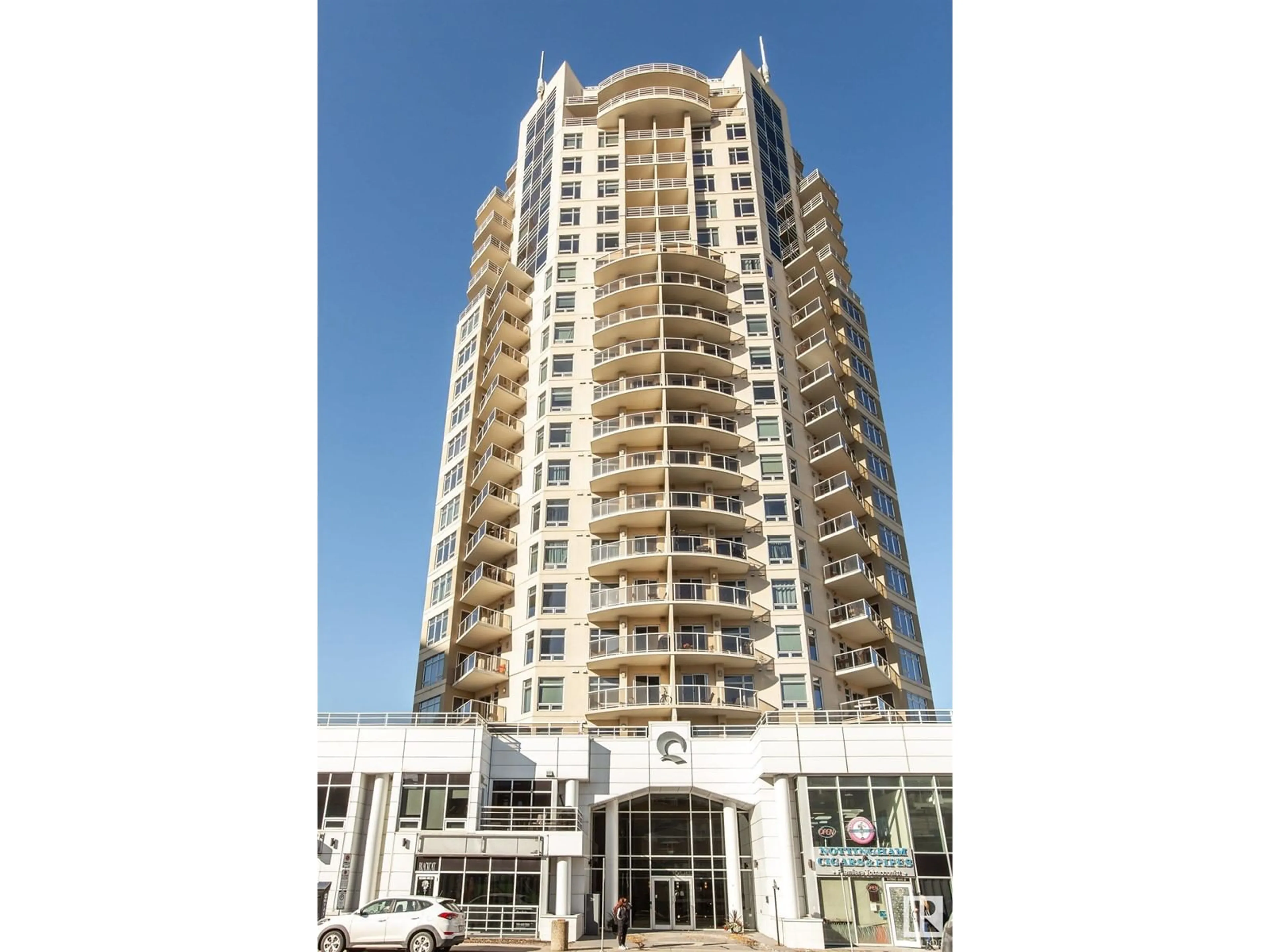#1306 10388 105 ST NW, Edmonton, Alberta T5J0C2
Contact us about this property
Highlights
Estimated ValueThis is the price Wahi expects this property to sell for.
The calculation is powered by our Instant Home Value Estimate, which uses current market and property price trends to estimate your home’s value with a 90% accuracy rate.Not available
Price/Sqft$326/sqft
Est. Mortgage$1,116/mo
Maintenance fees$610/mo
Tax Amount ()-
Days On Market273 days
Description
Gorgeous 2 Bedroom 2 Bathroom with all of the upgrades. Open Floor Plan, Granite Countertops throughout, All Stainless Steel Kitchen Appliances. One 4 piece Bath and another 3 piece Ensuite. Floor to Ceiling Windows overlooking Rogers Place and Spectacular views of Downtown. Two approaches to the Balcony - Off the Living Room and the Masterbedroom. Stacked washer and dryer. Fully self contained unit with Furnace and Central A/C. Natural Gas Hook-Up for the BBQ. An advanced Security System for the building. 1 Titled Underground Parking Stall. Groceries, Movie Theatres, Shops, Edmonton Centre, The LRT, Concerts, Events and Restaurants, all within walking distance. This is your Downtown Haven! (id:39198)
Property Details
Interior
Features
Main level Floor
Bedroom 2
Kitchen
Living room
Primary Bedroom
Condo Details
Inclusions
Property History
 36
36
