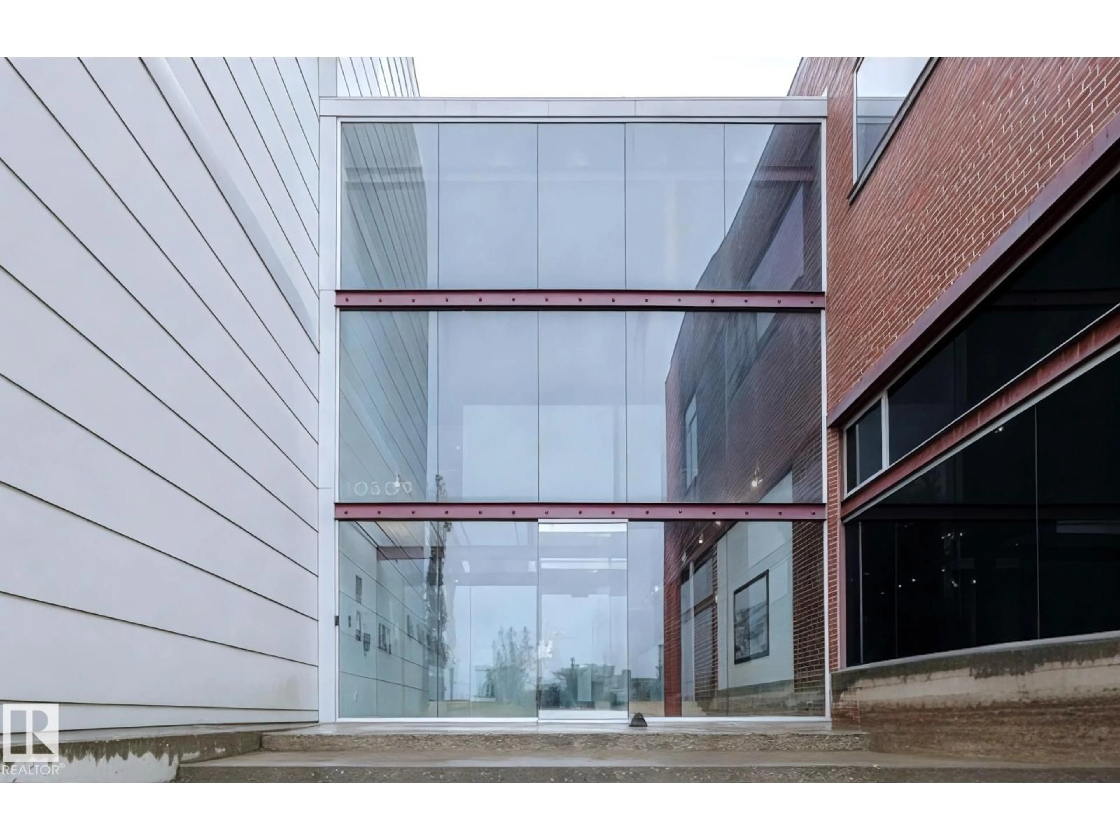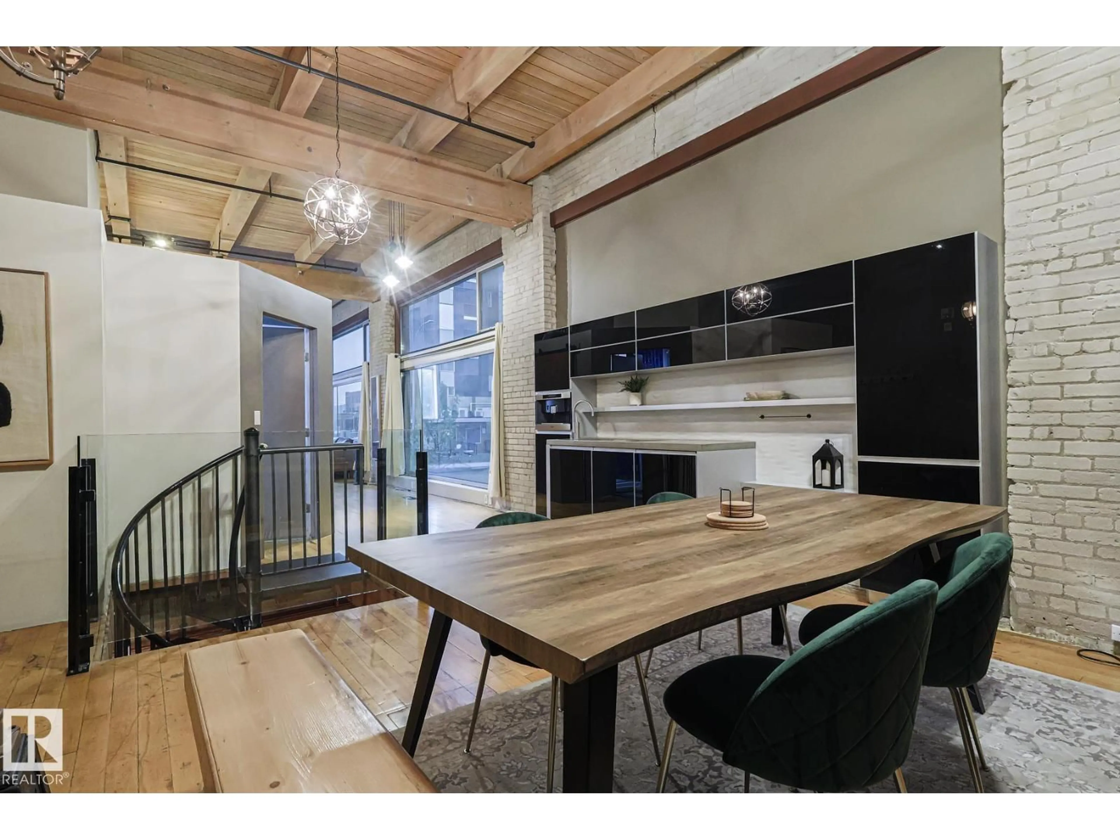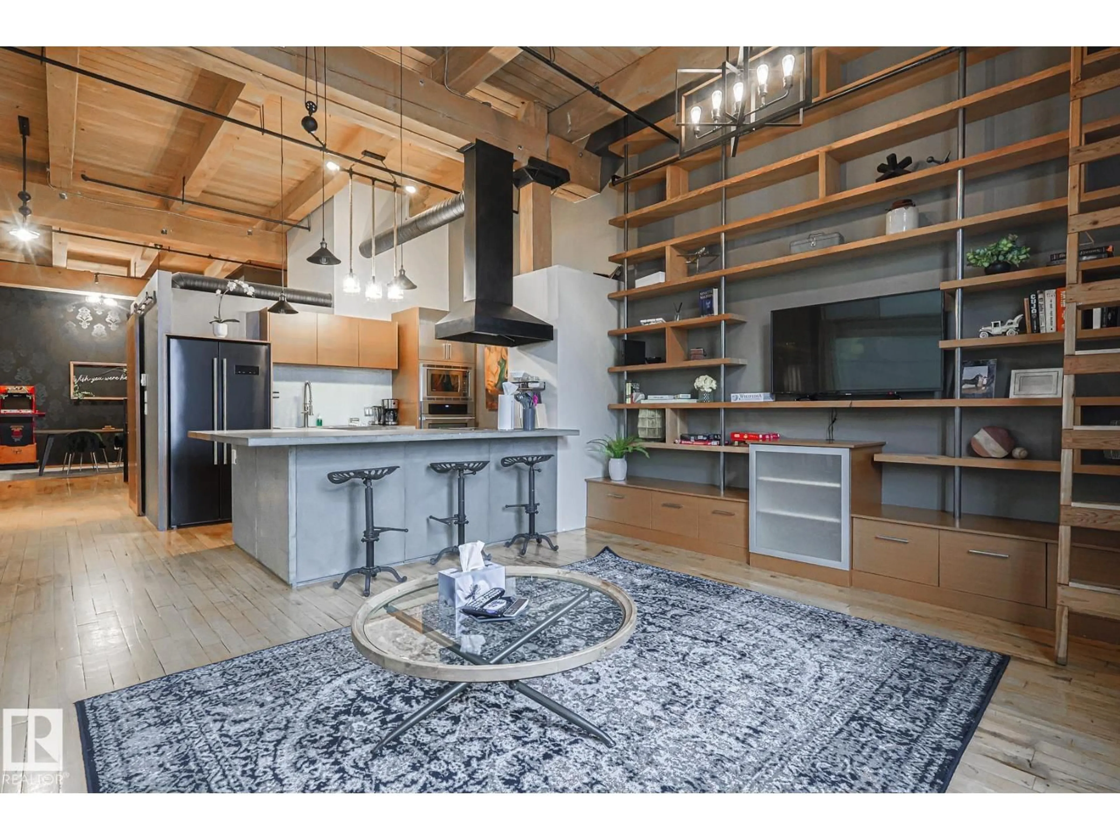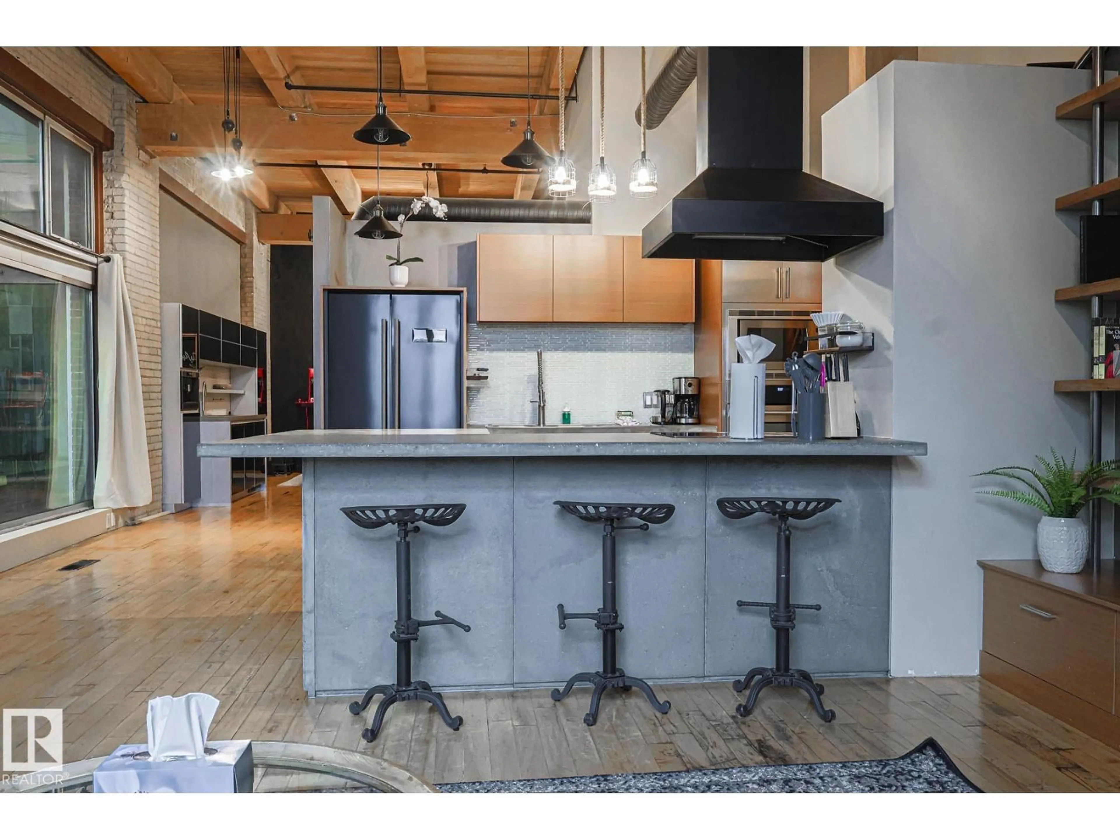118 - 10309 107 ST NW, Edmonton, Alberta T5J1K3
Contact us about this property
Highlights
Estimated valueThis is the price Wahi expects this property to sell for.
The calculation is powered by our Instant Home Value Estimate, which uses current market and property price trends to estimate your home’s value with a 90% accuracy rate.Not available
Price/Sqft$273/sqft
Monthly cost
Open Calculator
Description
MODERN URBAN LOFT STYLE ARCHITECTURE. If your are looking for unique space in the heart of Downtown, this loft is a must see. Over 1,776 sq ft on two levels of fully developed contemporary living space featuring exposed brick, concrete, 13 foot ceilings, hardwood floors, in-suite laundry, and more. Total of two bedrooms, two bathrooms. Stylish kitchen with concrete countertops and modern cabinets. Underground heated and secured parking. Walking distance to hockey arena, restaurants, farmers market, and Ice District with future LRT station conveniently located next to the building. (id:39198)
Property Details
Interior
Features
Main level Floor
Living room
5.5 x 3.87Dining room
4.28 x 5.54Kitchen
3.55 x 3.59Exterior
Parking
Garage spaces -
Garage type -
Total parking spaces 1
Condo Details
Inclusions
Property History
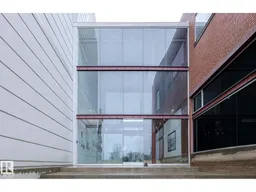 21
21
