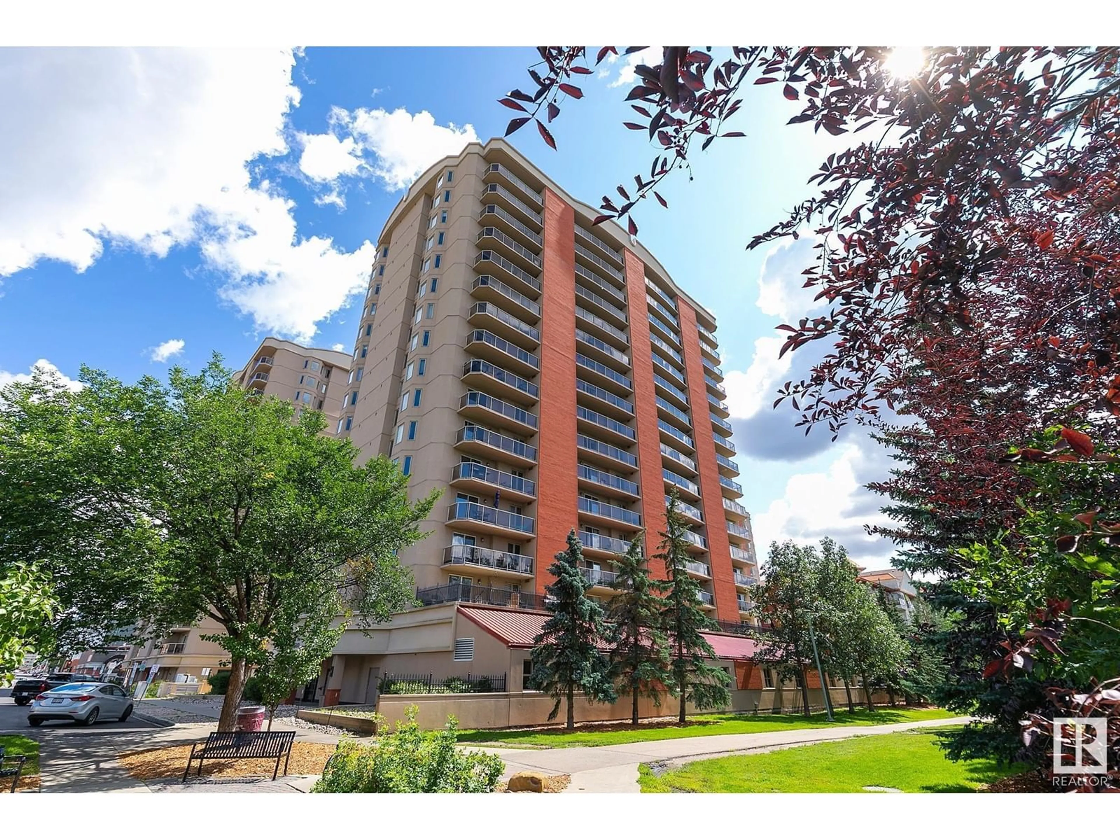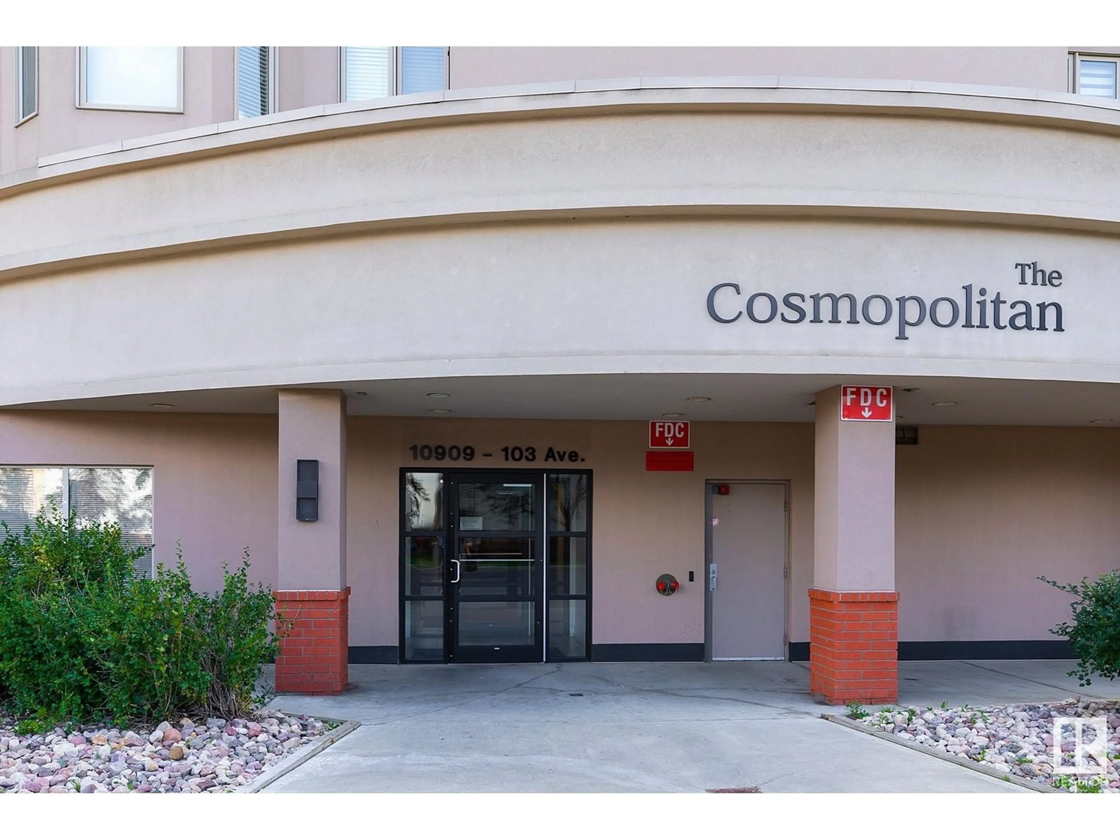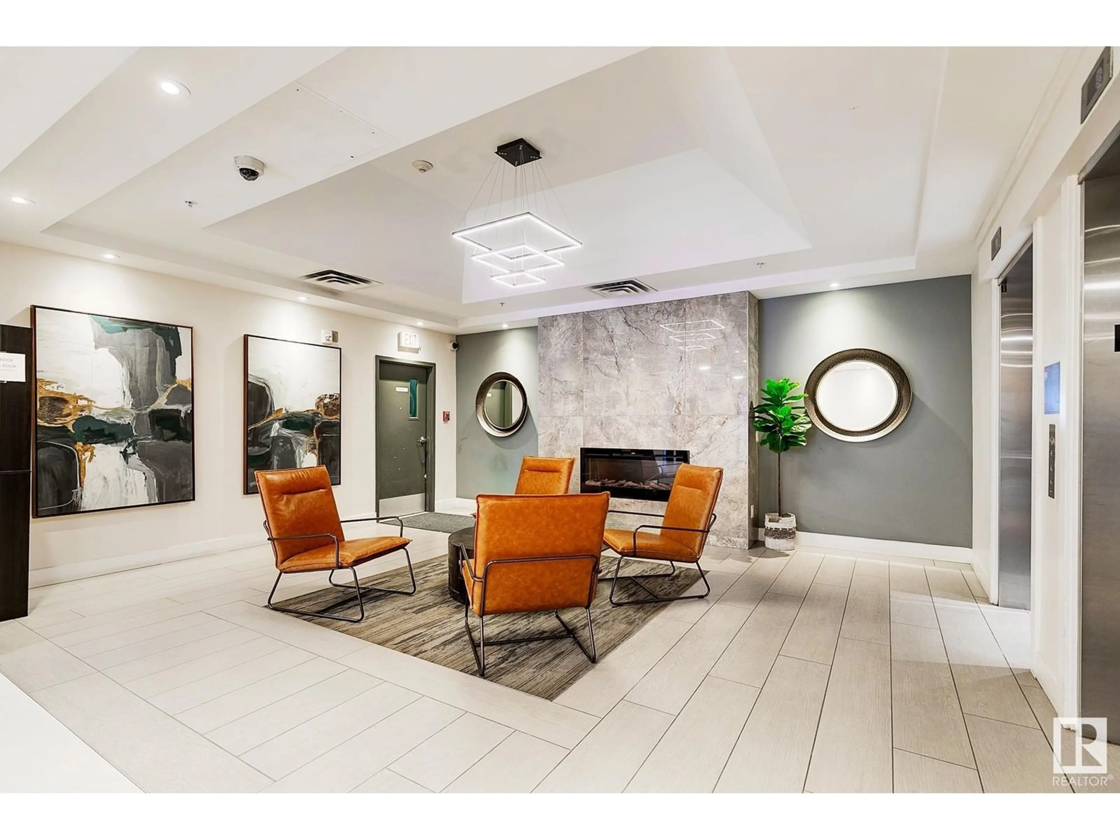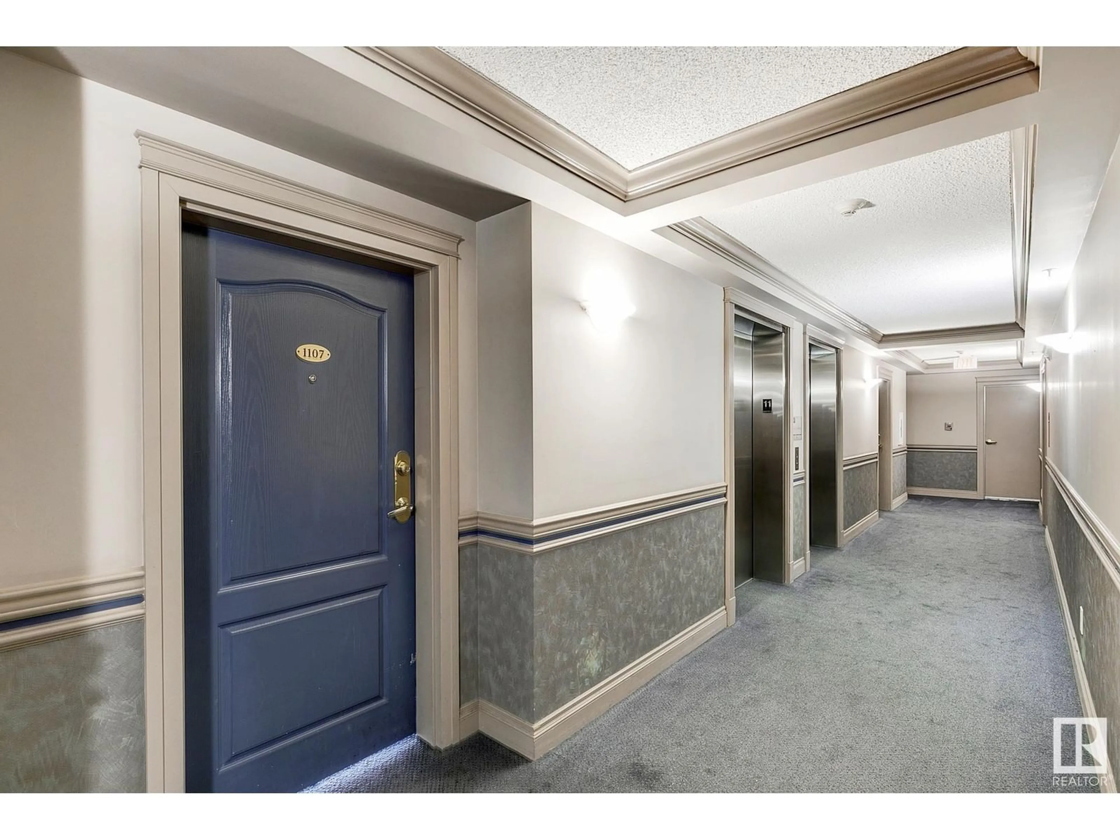10909 - 1107 103 AV, Edmonton, Alberta T5K2W7
Contact us about this property
Highlights
Estimated ValueThis is the price Wahi expects this property to sell for.
The calculation is powered by our Instant Home Value Estimate, which uses current market and property price trends to estimate your home’s value with a 90% accuracy rate.Not available
Price/Sqft$289/sqft
Est. Mortgage$1,245/mo
Maintenance fees$477/mo
Tax Amount ()-
Days On Market22 days
Description
Stunning 1,000 sq. foot 2 bedroom condo located on the 11th floor of The Cosmopolitan has incredible sweeping City views to the West. Situated just blocks from Ice District and MacEwan University, this freshly painted Home is flooded with natural light. The spacious living room allows you to entertain or relax while still marveling at the City vistas stretching out in front of you. Two bedrooms are thoughtfully situated on opposite sides of the unit , to ensure privacy. The Primary bedroom features a 3 piece ensuite, walk-in closet & linen closet. The 2nd bedroom comes with its own walk-in closet & easy access to a 4 piece bathroom. The kitchen has a new stainless steel refrigerator & electric stove, in addition to an above the range microwave & built-in dishwasher. New countertops & undermount sink too. Air conditioning for your Summer enjoyment. Heated underground parking stall is close to the elevators. The well maintained Complex has an exercise room, 2 elevators & plenty of visitor parking. (id:39198)
Property Details
Interior
Features
Main level Floor
Living room
6.94 x 5.19Dining room
Kitchen
3.05 x 2.55Primary Bedroom
4.44 x 3.31Condo Details
Inclusions
Property History
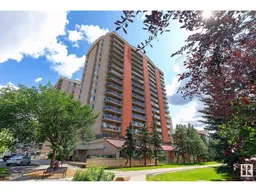 37
37
