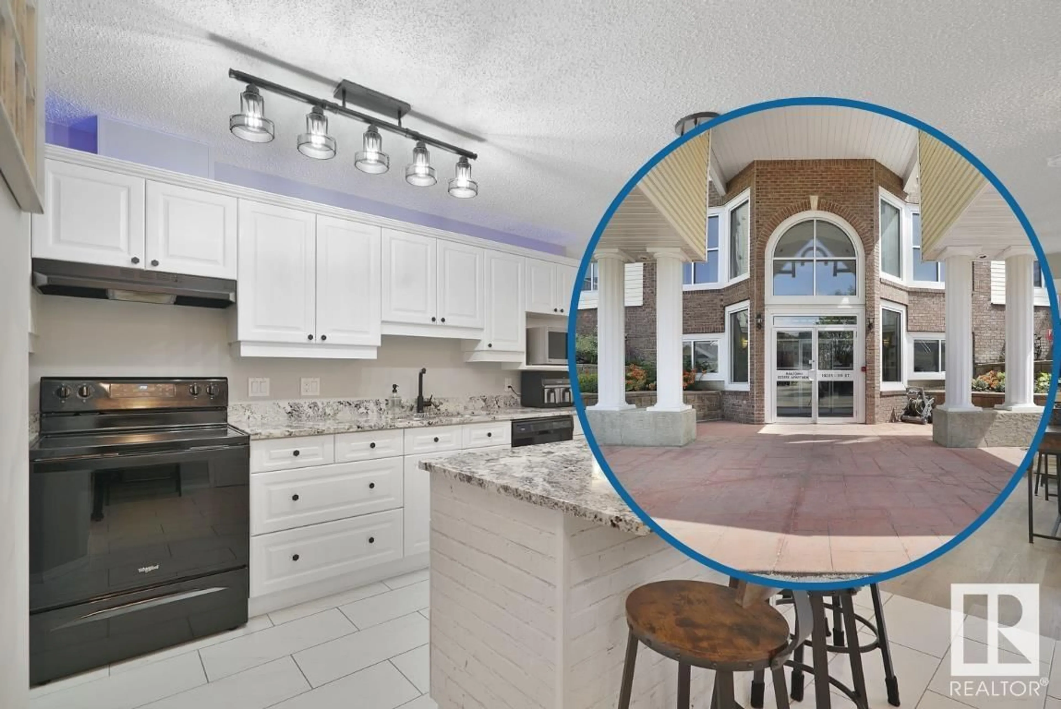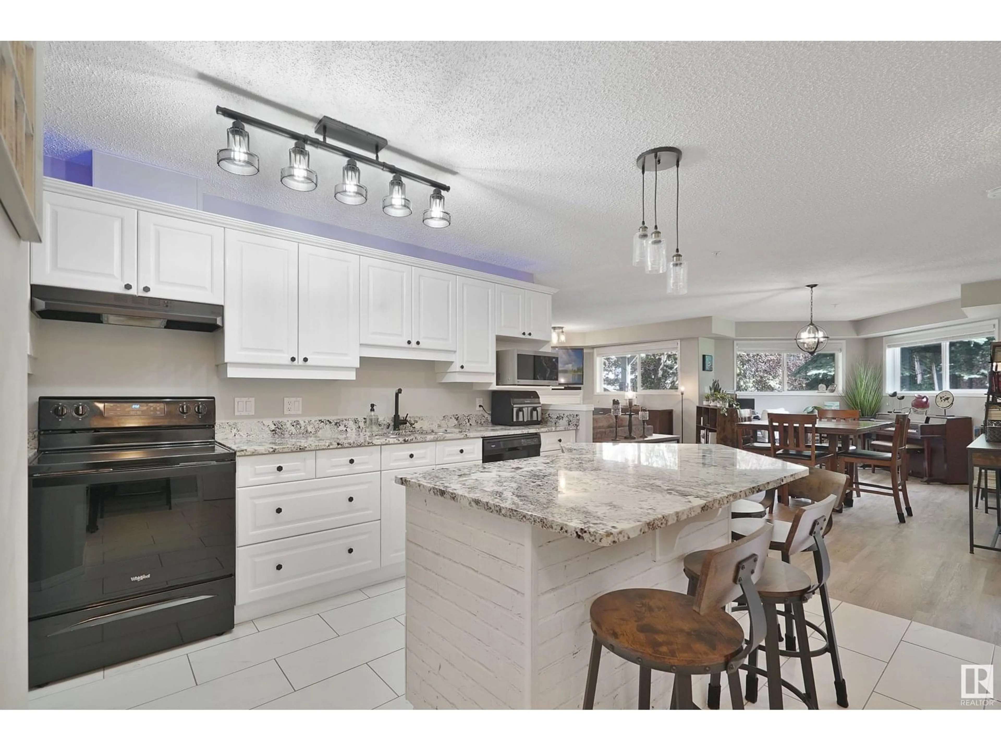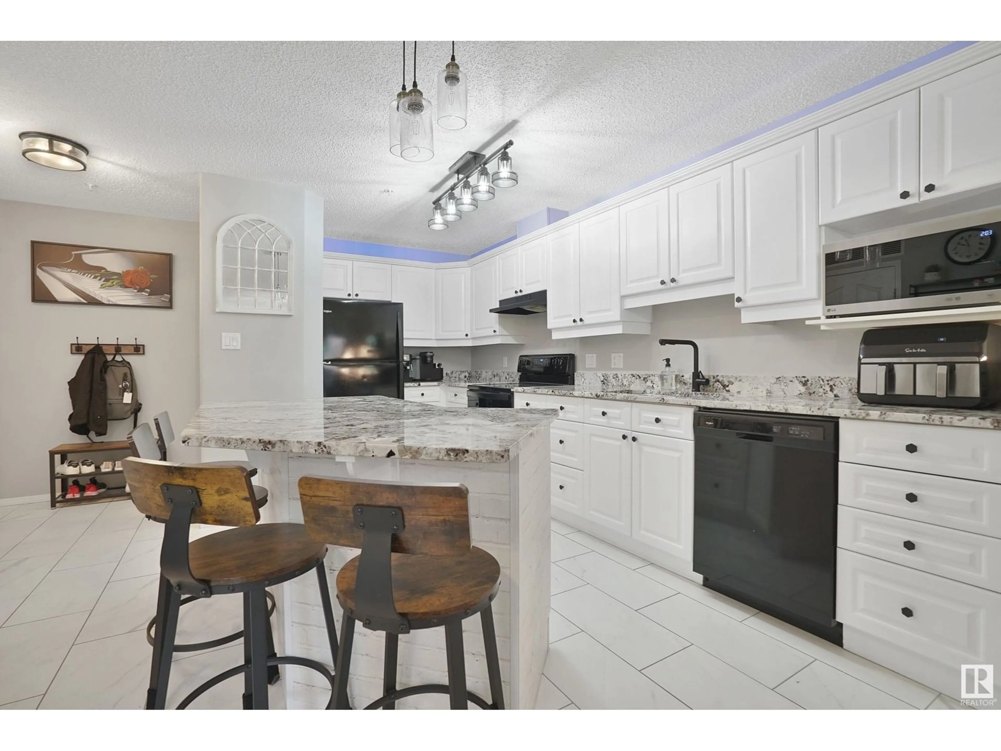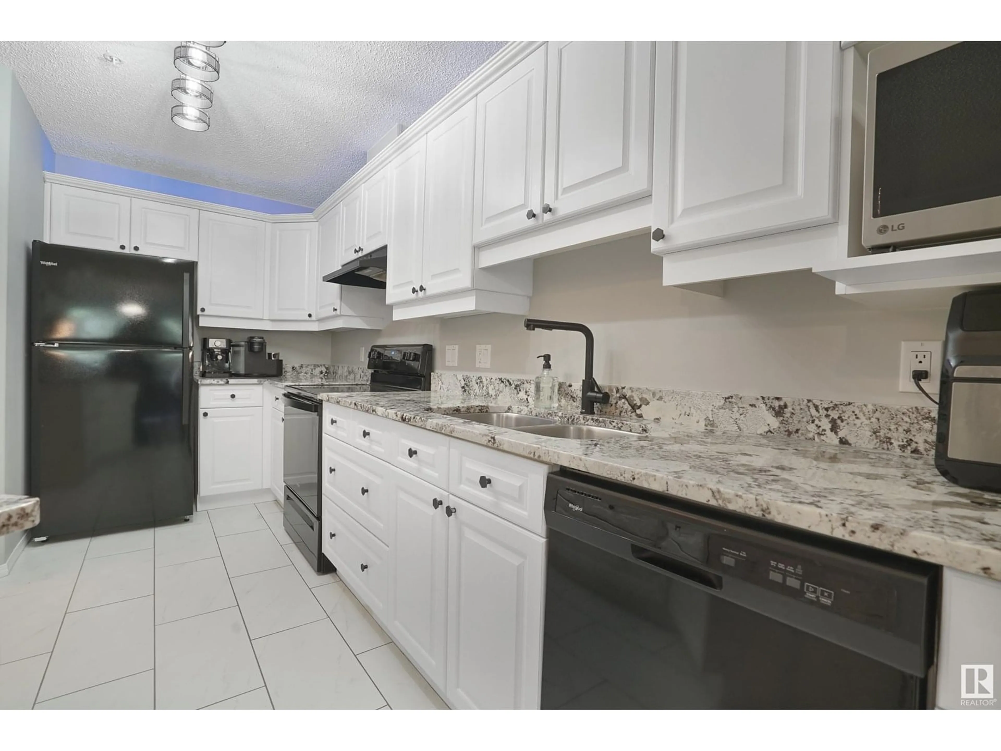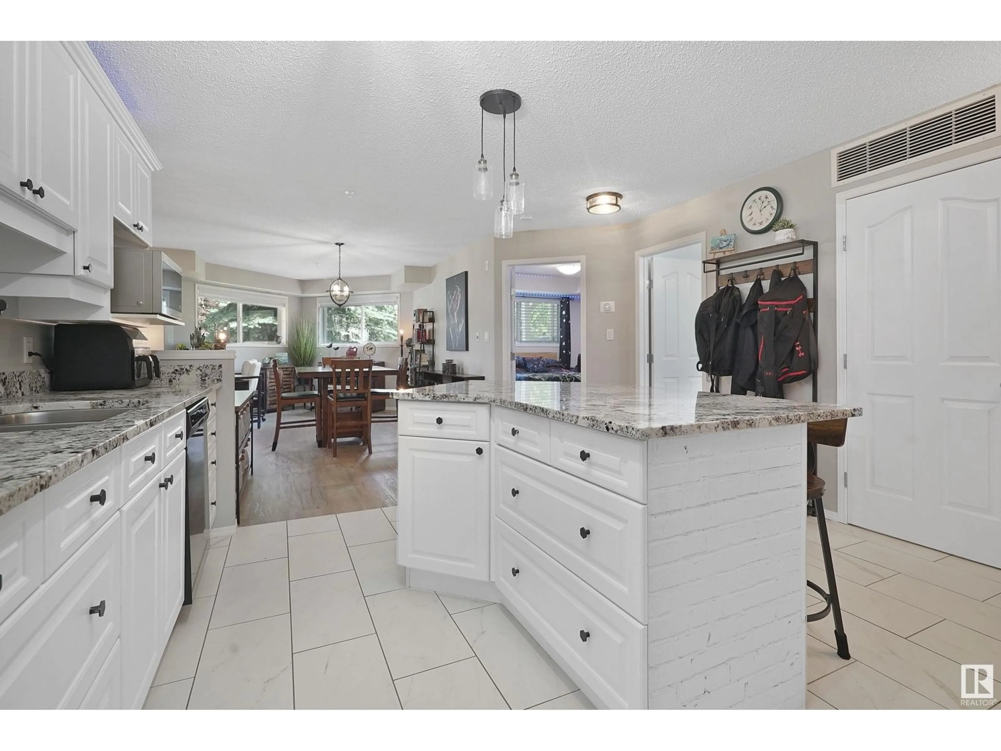#109 - 10221 111 ST, Edmonton, Alberta T5K2W5
Contact us about this property
Highlights
Estimated valueThis is the price Wahi expects this property to sell for.
The calculation is powered by our Instant Home Value Estimate, which uses current market and property price trends to estimate your home’s value with a 90% accuracy rate.Not available
Price/Sqft$245/sqft
Monthly cost
Open Calculator
Description
Welcome to Railtown Estates, a professionally managed, pet-friendly condo in the heart of Downtown Edmonton. Visit the REALTOR®'s website for more information. This spacious main-floor unit has a large, bright floor-plan & is the example refreshed, low-maintenance lifestyle with 2 bedrooms, 2 bathrooms, large windows, fresh paint, new appliances, outdoor patio & a covered parking stall. There's even a gas fireplace! All this & affordable condo fees?! Enjoy adult living without the noise of children (18+), steps from Grant MacEwan, with easy access to transit, shopping, & some of the best restaurants Edmonton has to offer. Walk to the Ice District to catch world-class events including concerts & hockey or just enjoy the dining, & nightlife. There's also outdoor fun in the Edmonton River Valley with golf, mountain biking, & scenic trails. Whether you’re downsizing or upgrading your lifestyle, this is urban living done right—quiet, convenient, and connected (id:39198)
Property Details
Interior
Features
Main level Floor
Living room
3.43 x 4.46Dining room
4.31 x 6.82Kitchen
4.23 x 5.49Primary Bedroom
3.45 x 4.64Exterior
Parking
Garage spaces -
Garage type -
Total parking spaces 1
Condo Details
Inclusions
Property History
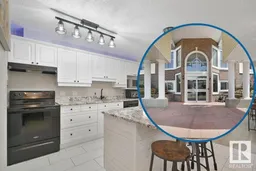 44
44
