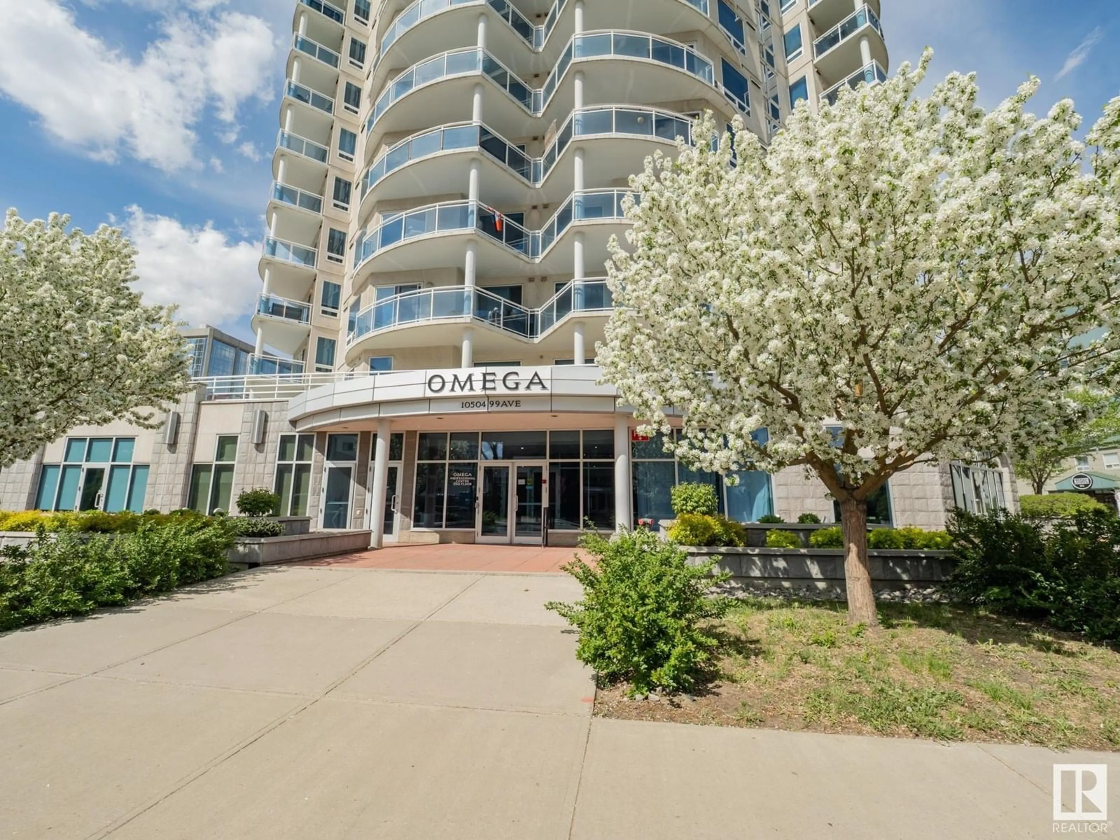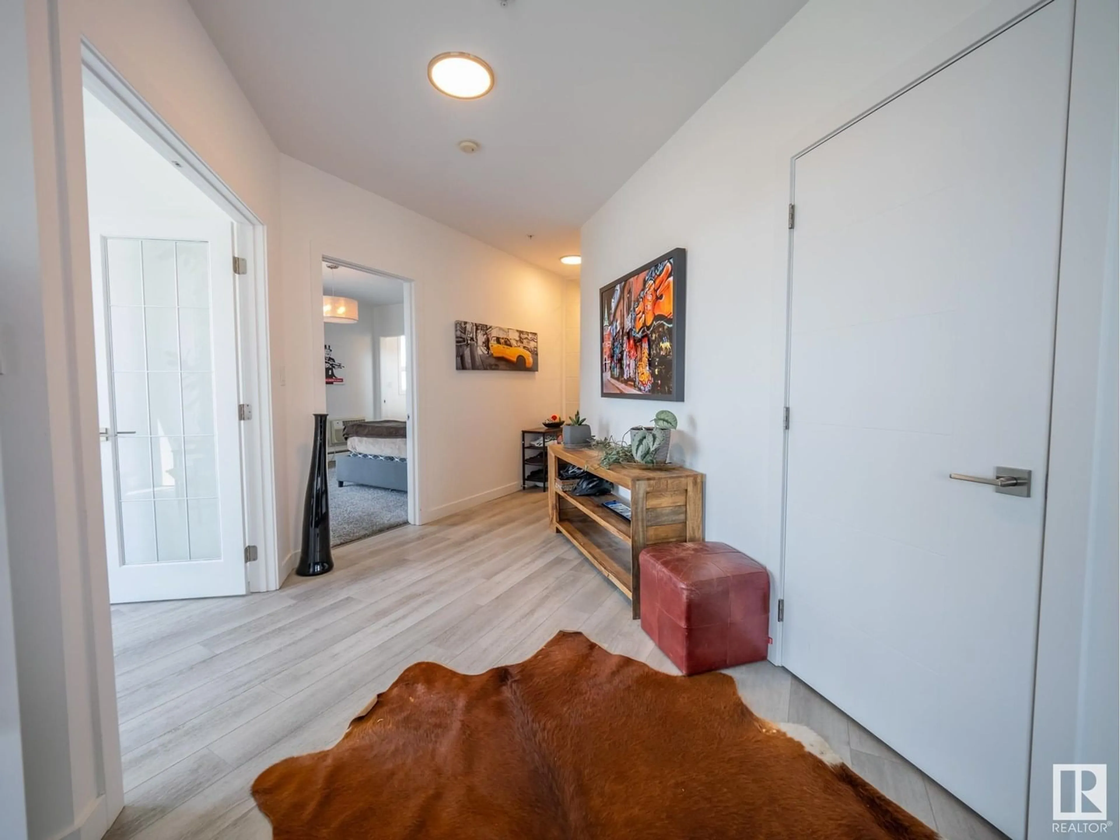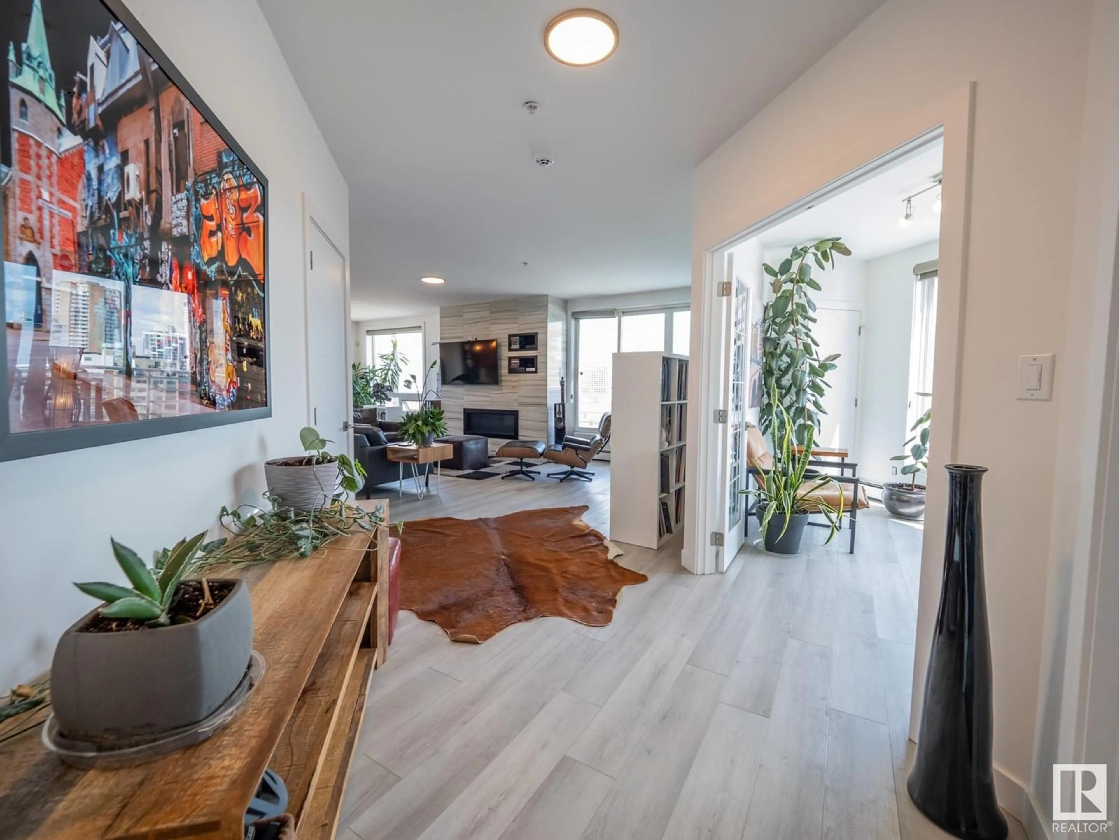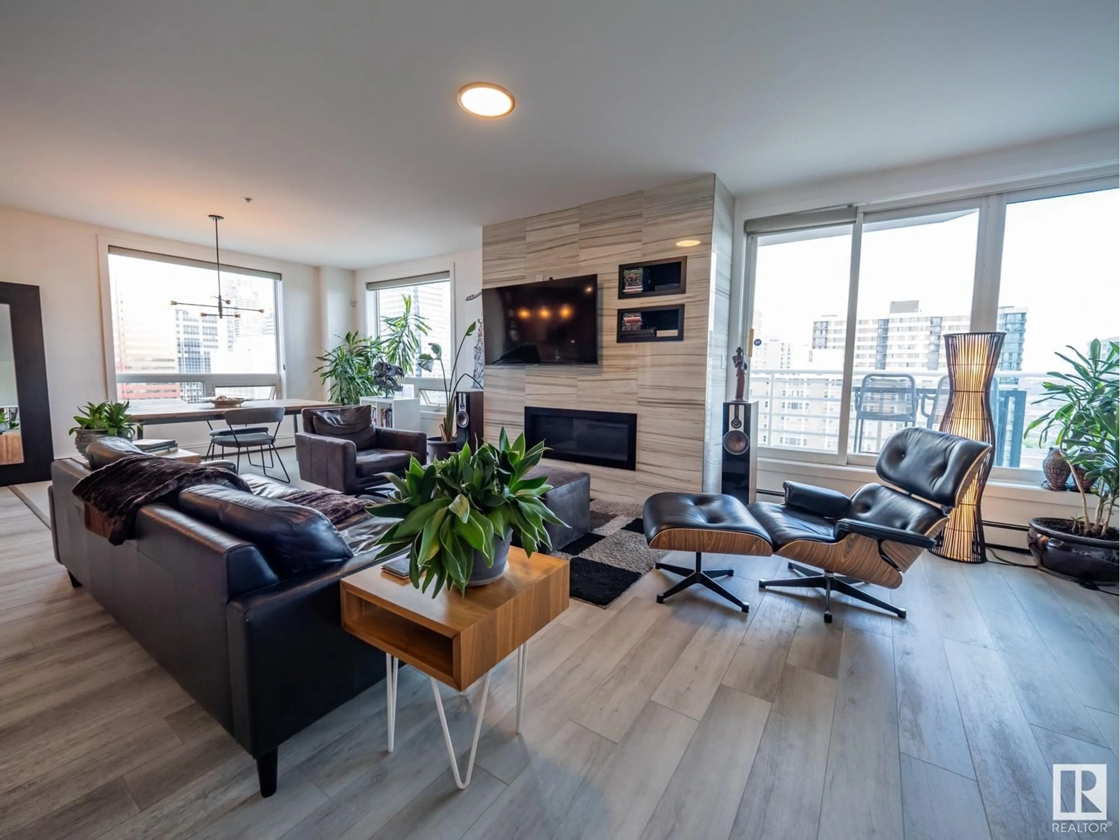10504 - 1401 99 AV, Edmonton, Alberta T5K1B2
Contact us about this property
Highlights
Estimated valueThis is the price Wahi expects this property to sell for.
The calculation is powered by our Instant Home Value Estimate, which uses current market and property price trends to estimate your home’s value with a 90% accuracy rate.Not available
Price/Sqft$371/sqft
Monthly cost
Open Calculator
Description
Welcome to the PENTHOUSE at The Omega with stunning views of Edmonton's gorgeous river valley and skyline with South, East and Northern exposures. This trendy 1345sqft unit has 2 Bedrooms plus a den, 2.5 bathrooms and a wrap around balcony with 2 gas outlets and 3 access points from the living room, primary bedroom and den. A modern open layout features a beautiful kitchen with plenty of cabinets with under cabinet lighting, granite counter tops & granite back splash, which opens right onto the dining room. The living room features linear gas fireplace with tile surround and a trendy 2pc powder room. The master bedroom has lots of closet space & a 4pc ensuite bathroom. The 2nd bedroom has a full 3pc ensuite of its own. French door open into the sun filled den. The unit is complete with full laundry room, AC, and a 2 car tandem underground parking. The building has a full gym, cute little coffee shop and is a quick walk to all the best that downtown living has to offer. This is one unit not to be missed. (id:39198)
Property Details
Interior
Features
Main level Floor
Den
9'2 x 12'8Living room
11'7 x 21'4Dining room
7'6 x 11'7Kitchen
16'1 x 18'8Condo Details
Amenities
Vinyl Windows
Inclusions
Property History
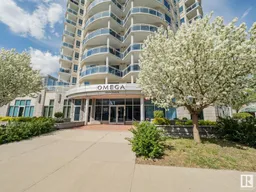 39
39
