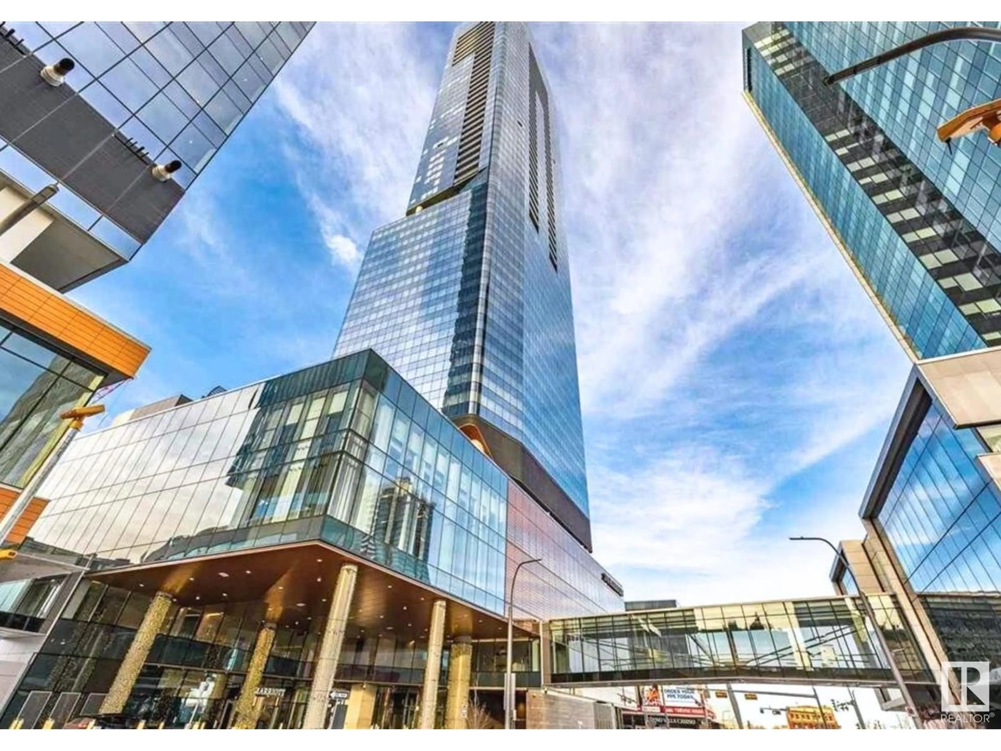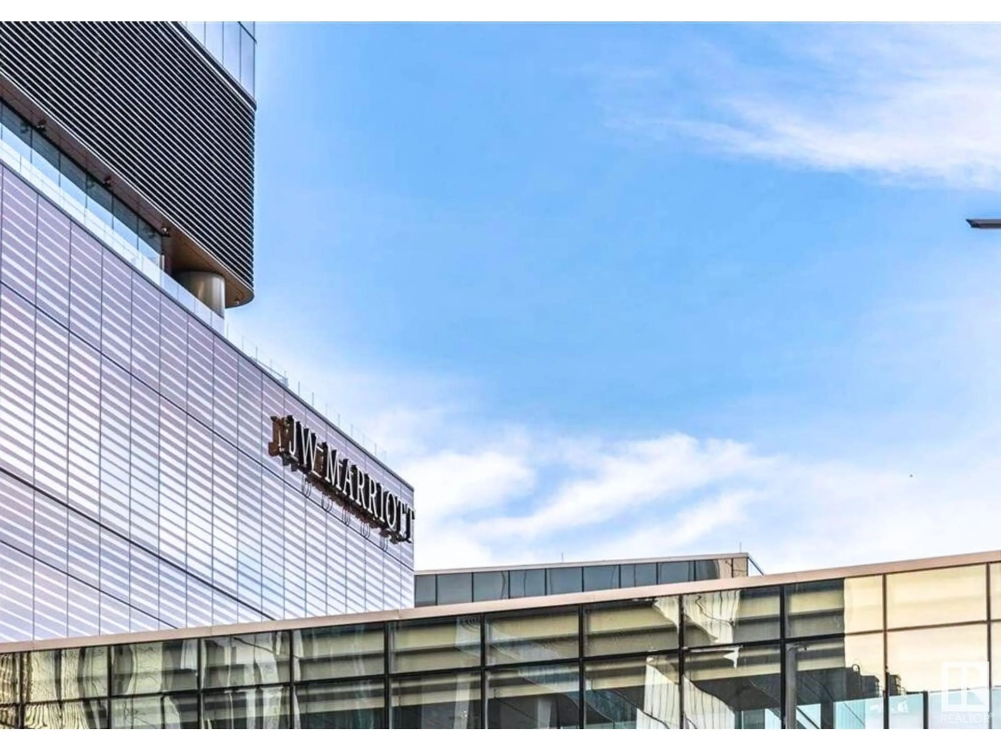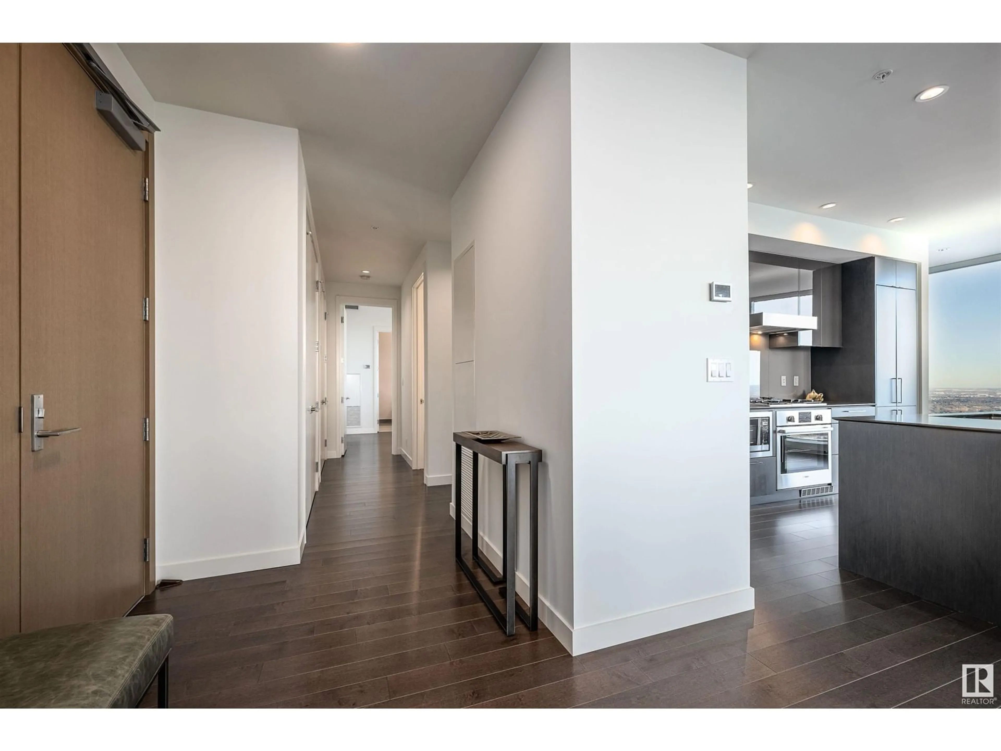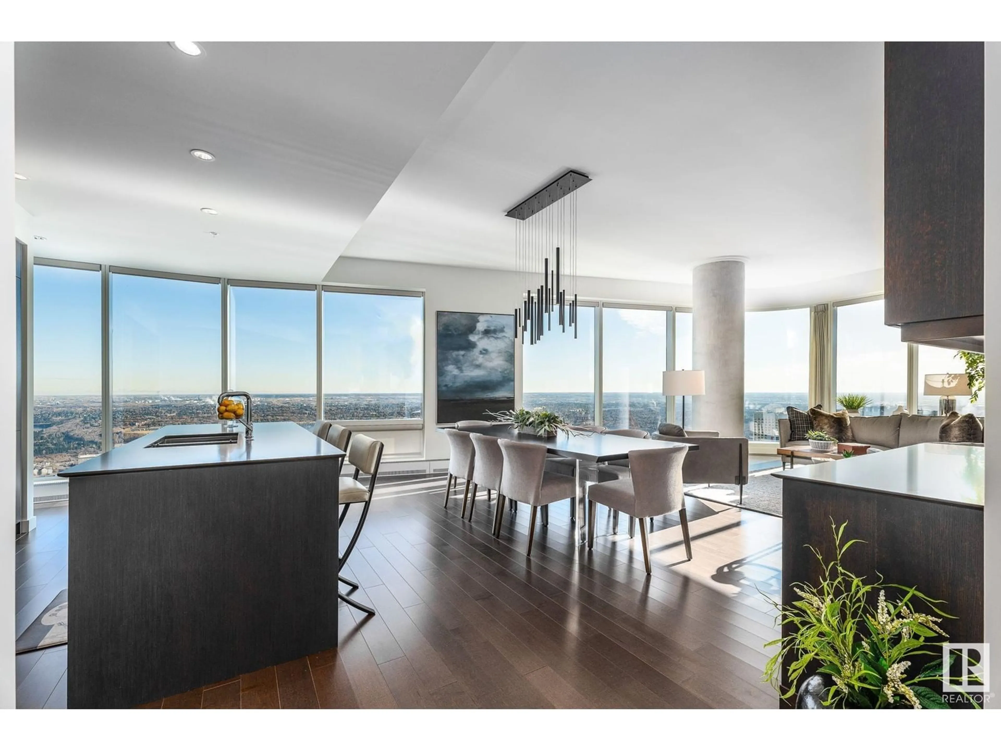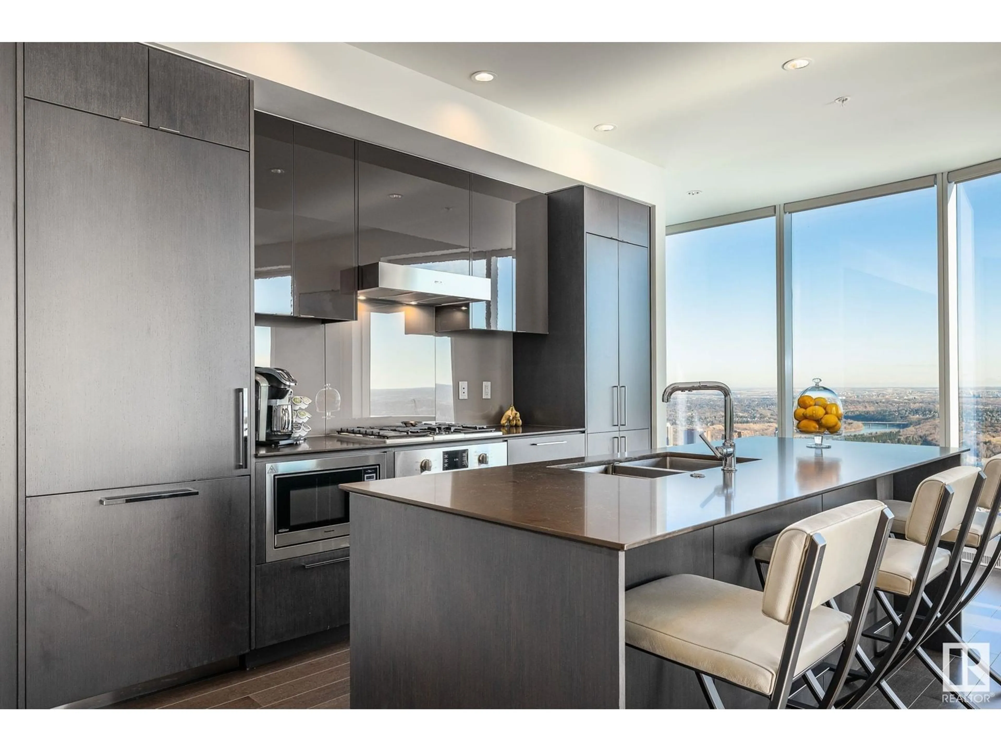10360 - 4703 102 ST NW, Edmonton, Alberta T5J0K6
Contact us about this property
Highlights
Estimated valueThis is the price Wahi expects this property to sell for.
The calculation is powered by our Instant Home Value Estimate, which uses current market and property price trends to estimate your home’s value with a 90% accuracy rate.Not available
Price/Sqft$837/sqft
Monthly cost
Open Calculator
Description
The time is right!! This spectacular upgraded unit located in The JW Marriott Legends building is located on the 47th floor and has unobstructed views as far as the eyes can see! An amazing lifestyle awaits as you will fall in love with the building and all of its amenities. From the moment you exit the elevator to your private unit you will appreciate that there are only three other residences on this floor. Floor to ceiling windows will grab your attention as you are led into a beautiful great room with fireplace and custom woodwork that is connected to your kitchen and offers a ton of space to entertain or unwind after a long day. The master bedroom retreat has his/hers walk in closets and a gorgeous 5pc ensuite. The 2nd bedroom is spacious and also has its own luxury ensuite. As an owner you will enjoy your membership to Archetype Fitness which includes a stunning pool, steam room, locker room and daily fitness classes. Centrally located in the Ice District your proximity to all amenities is endless!! (id:39198)
Property Details
Interior
Features
Main level Floor
Kitchen
2.59 x 5.3Family room
7.95 x 5.67Den
2.8 x 5.03Primary Bedroom
3.75 x 4.45Exterior
Features
Condo Details
Inclusions
Property History
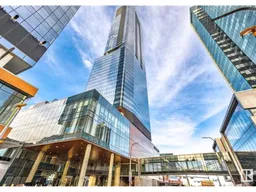 40
40
