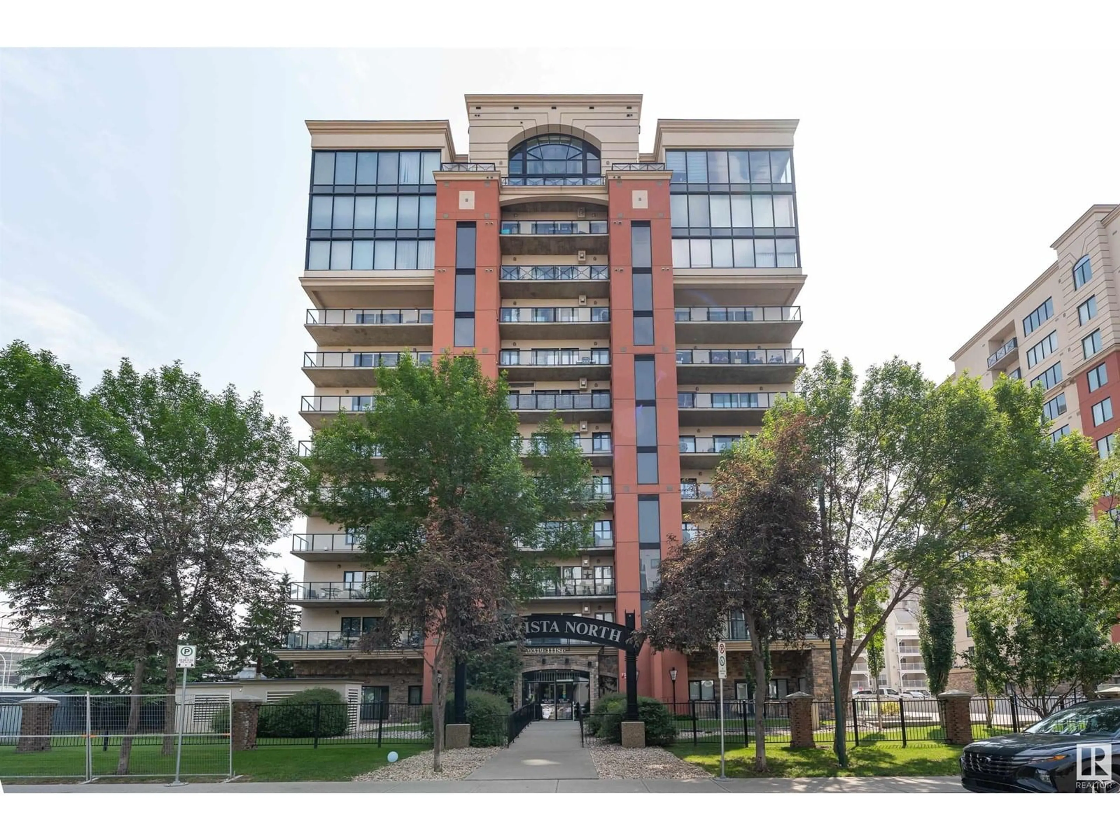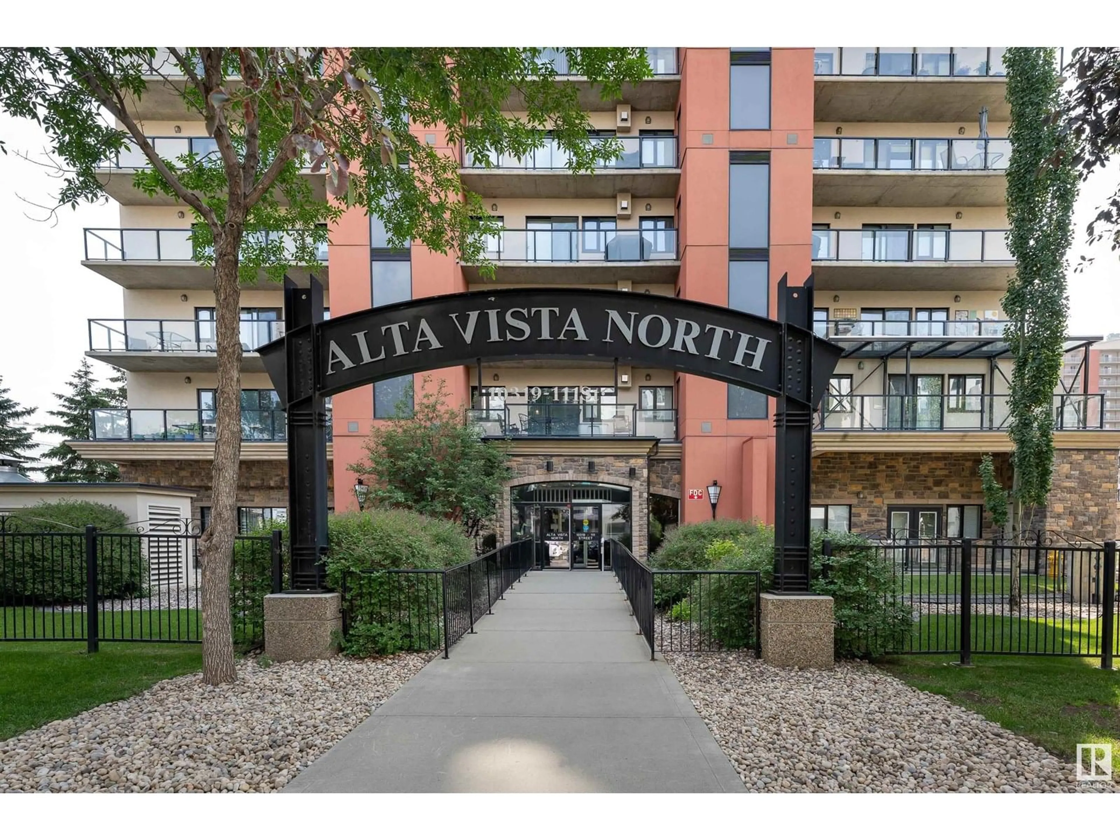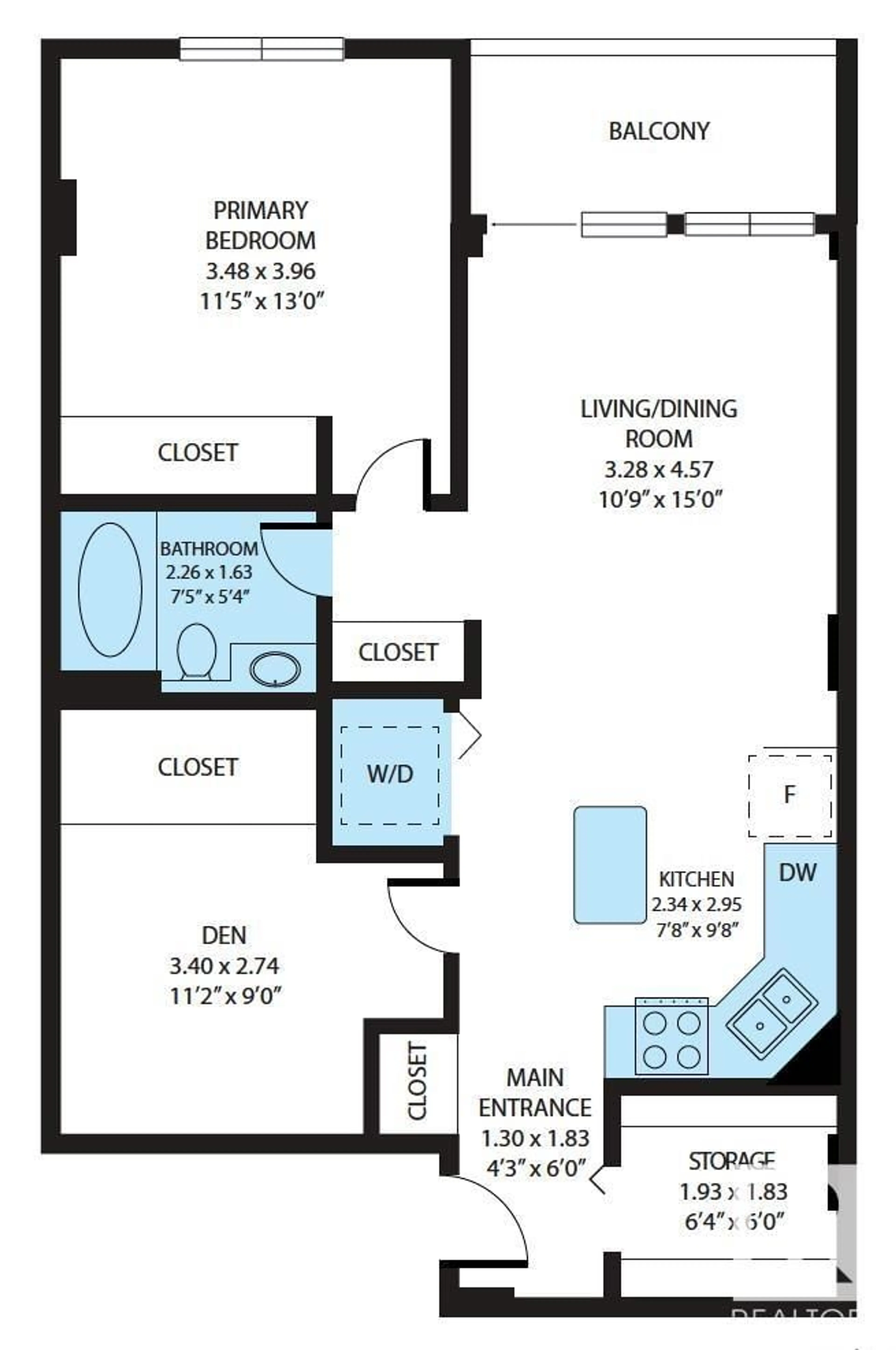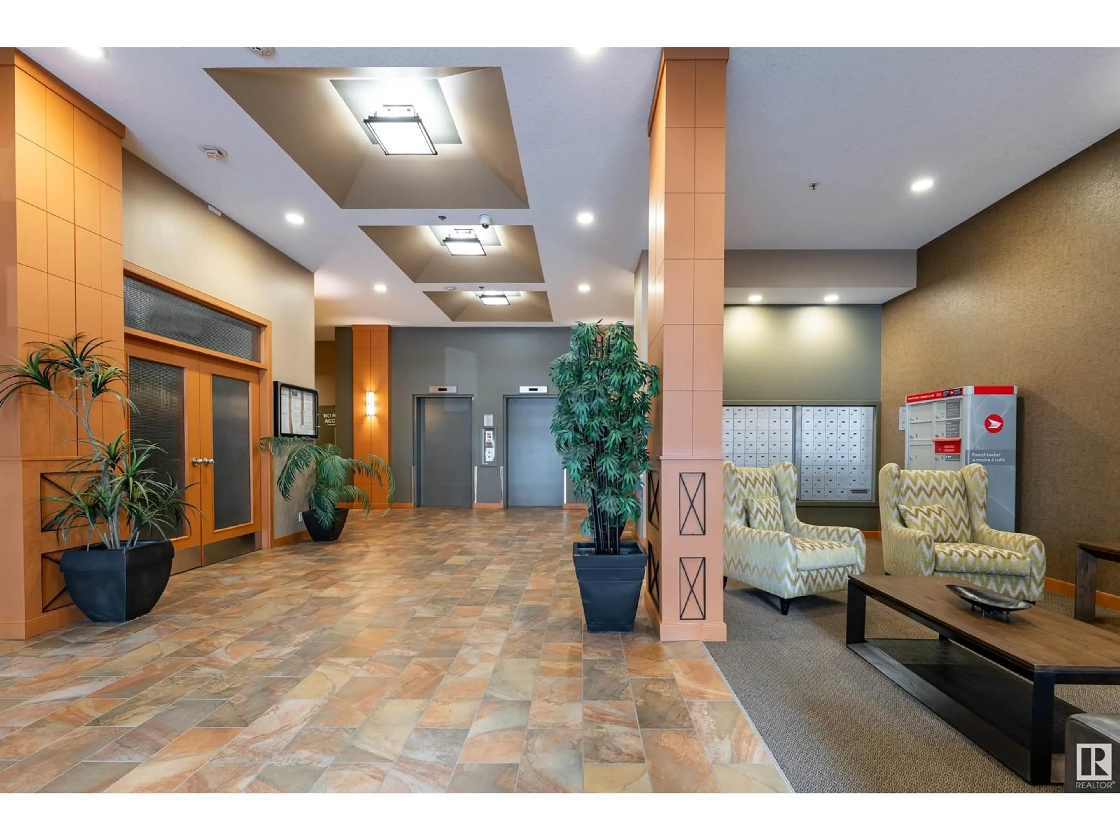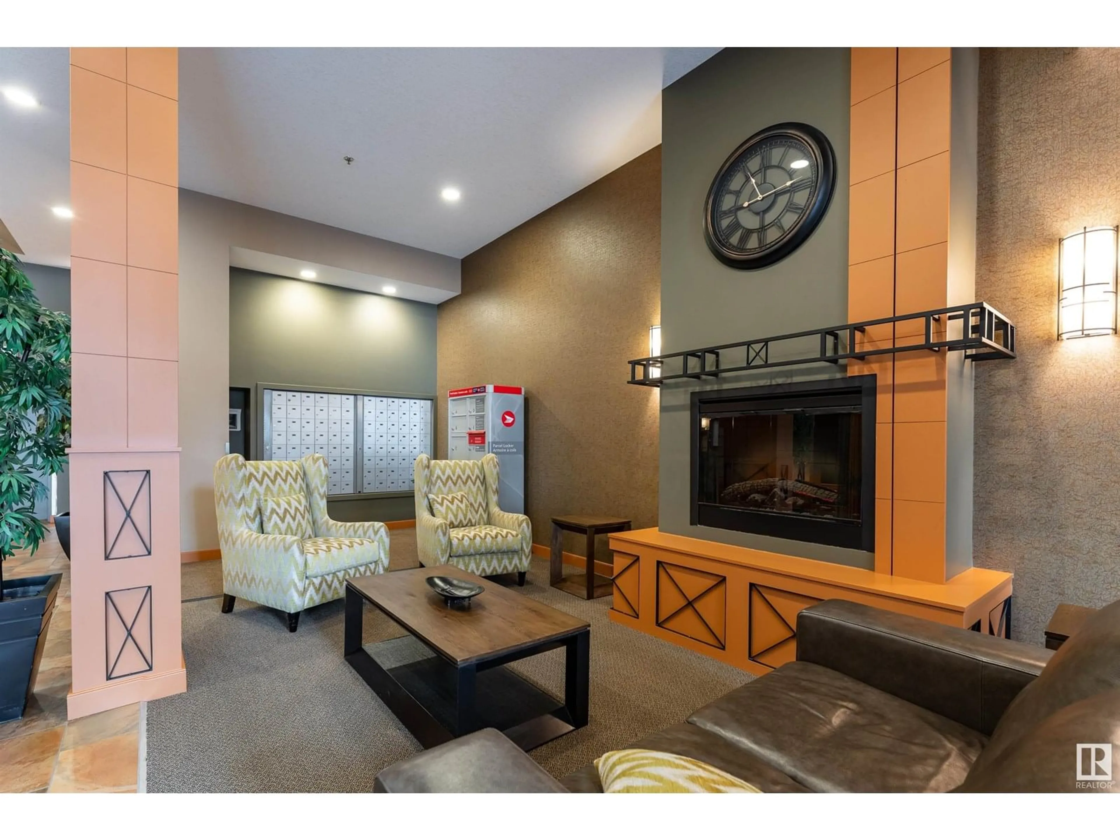10319 - 903 111 ST NW, Edmonton, Alberta T5K0A2
Contact us about this property
Highlights
Estimated valueThis is the price Wahi expects this property to sell for.
The calculation is powered by our Instant Home Value Estimate, which uses current market and property price trends to estimate your home’s value with a 90% accuracy rate.Not available
Price/Sqft$297/sqft
Monthly cost
Open Calculator
Description
Experience urban living at its finest in this bright and beautiful unit, perfectly situated directly across from Grant MacEwan. Enjoy the vibrant downtown lifestyle with everything within easy reach. This unit features a 9' ceiling, 1 bedroom plus a den (which can serve as a legal bedroom), a 4pc bathroom, a spacious walk-in pantry/storage, and hardwood floors (no carpet!). The kitchen boasts ample cabinet space and stainless steel appliances. For your convenience, the unit also includes in-suite laundry, A/C for summer comfort, and a private balcony. This well-managed 18+ building is pet-friendly and offers excellent amenities, including a gym, social room, guest suite, and bike wash station. You'll be within walking distance of a wide array of wonderful restaurants, cafes, shopping, and attractions such as the Ice District, Brewery District, River Valley, and a golf course. Public transit, including the LRT, and the University of Alberta are also easily accessible. Condo fees cover heat, water, and gas. (id:39198)
Property Details
Interior
Features
Main level Floor
Living room
Dining room
Kitchen
Primary Bedroom
Exterior
Parking
Garage spaces -
Garage type -
Total parking spaces 1
Condo Details
Amenities
Ceiling - 9ft, Vinyl Windows
Inclusions
Property History
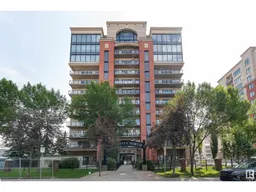 30
30
