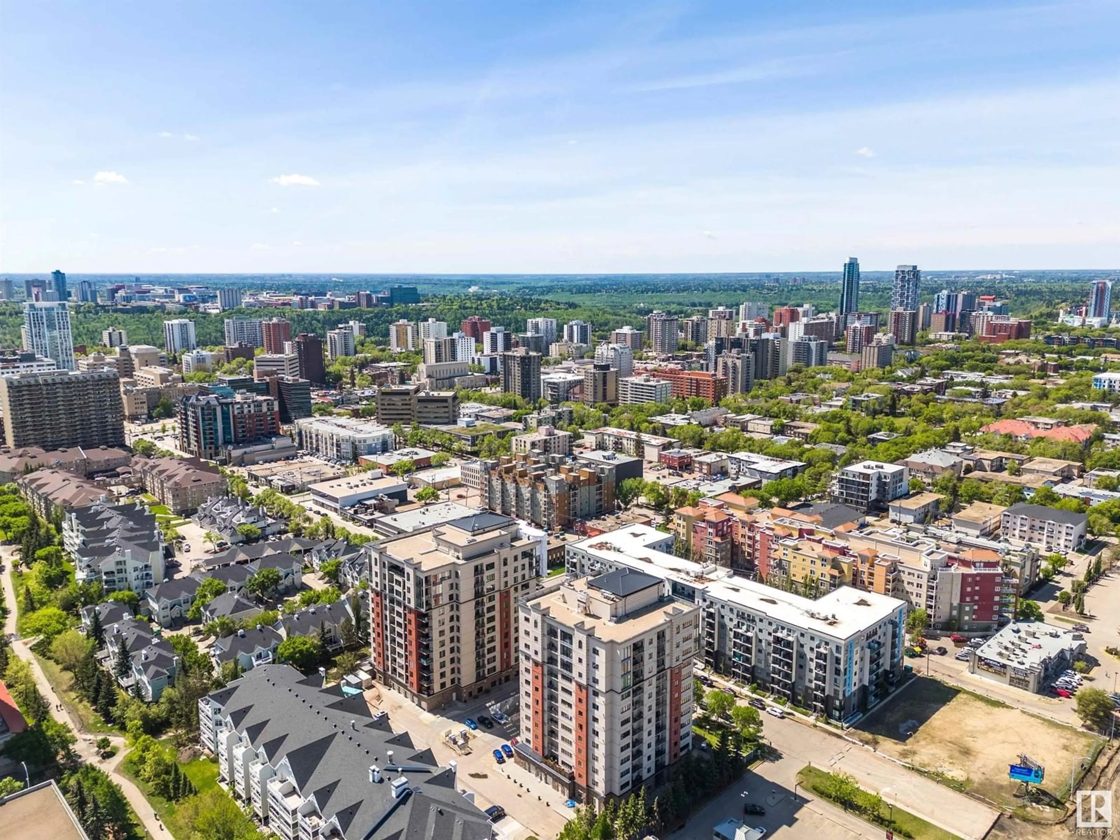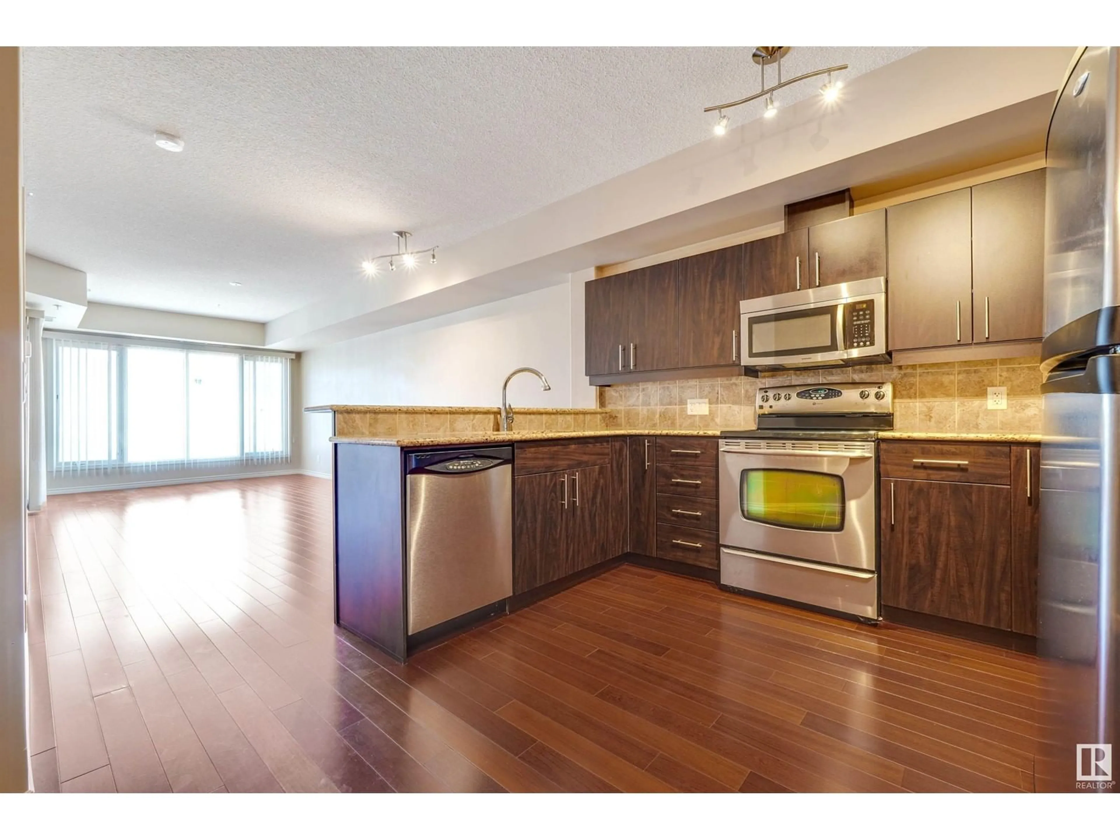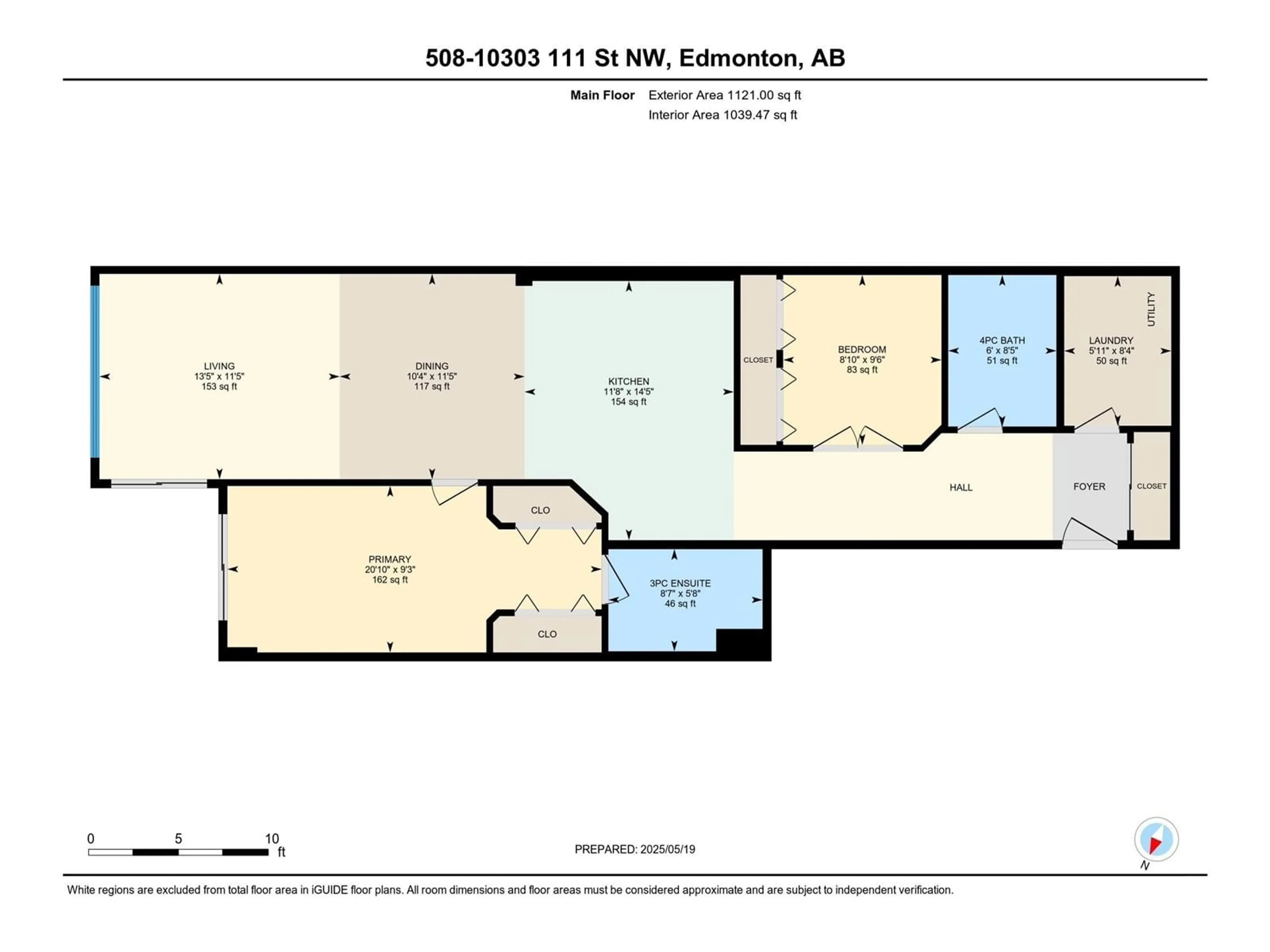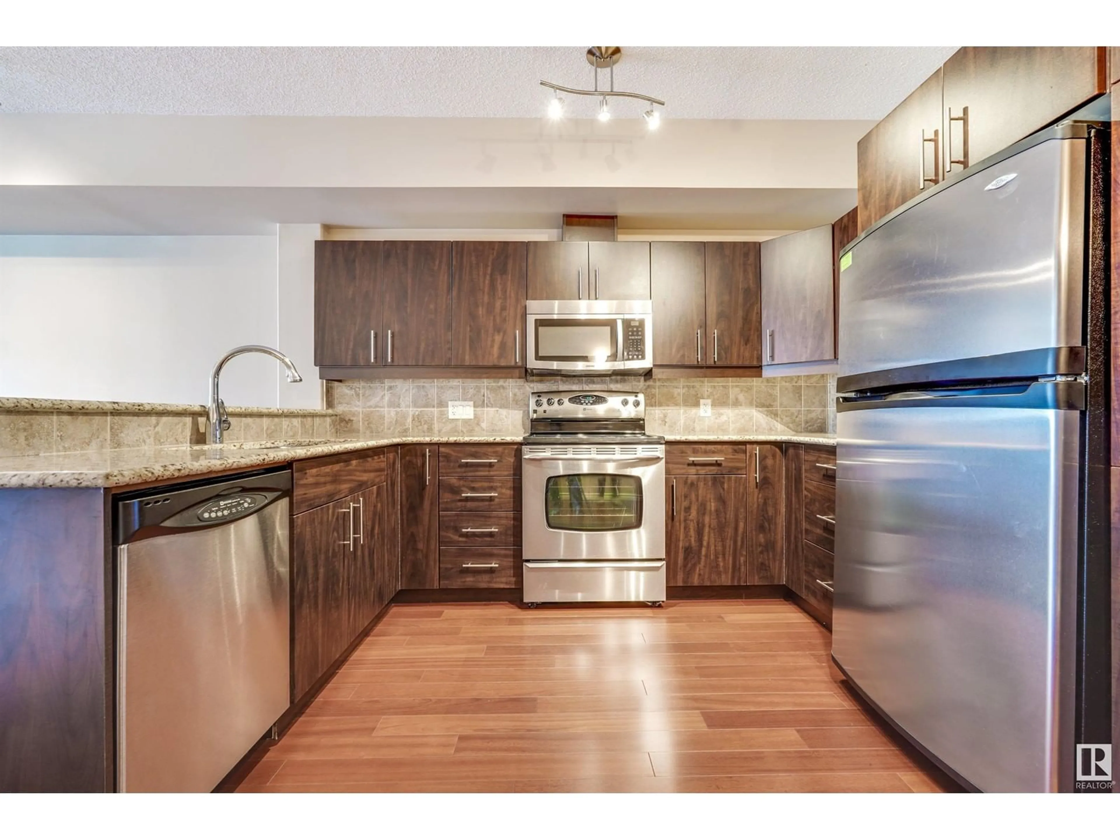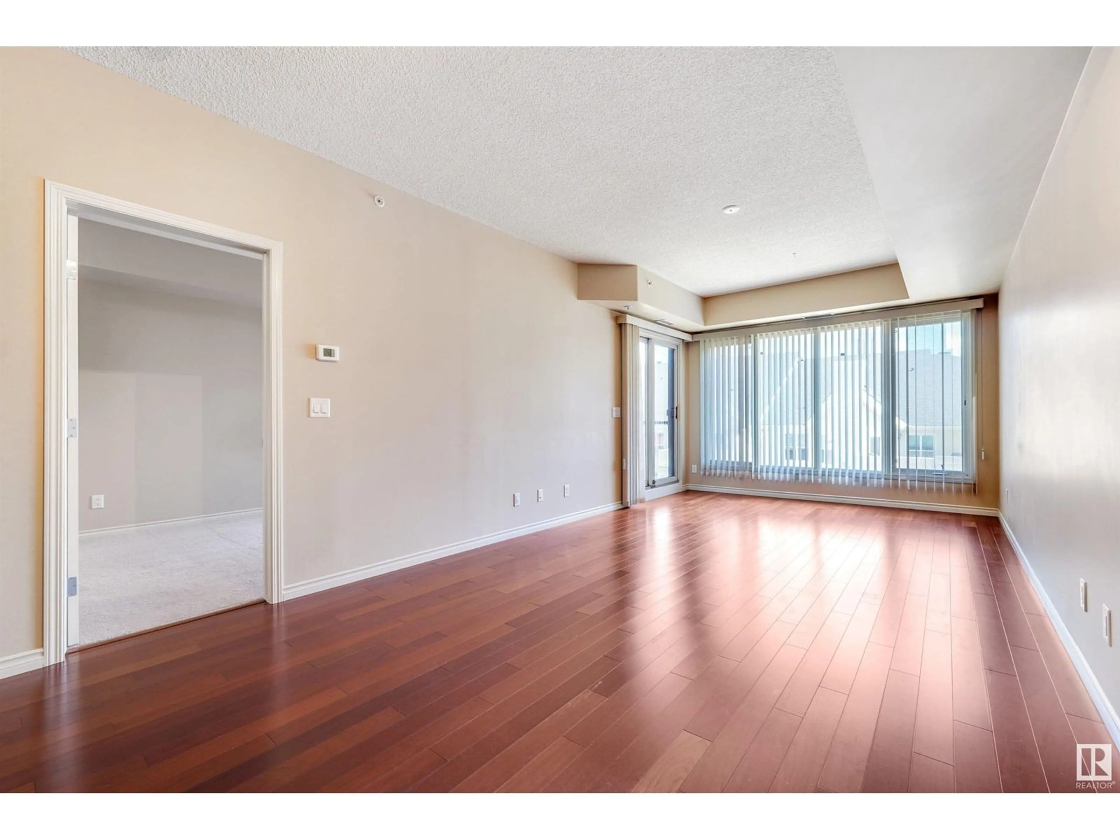10303 - 508 111 ST NW, Edmonton, Alberta T5K0C6
Contact us about this property
Highlights
Estimated valueThis is the price Wahi expects this property to sell for.
The calculation is powered by our Instant Home Value Estimate, which uses current market and property price trends to estimate your home’s value with a 90% accuracy rate.Not available
Price/Sqft$250/sqft
Monthly cost
Open Calculator
Description
Experience vibrant downtown living in this beautifully built 18+ concrete high-rise. Just steps away from the Ice & Brewery Districts, MacEwan University & the LRT! This suite boasts a spacious master bedroom, large den with closets - perfect as a home office or 2nd bedroom, & 2 full bathrooms. Nestled among popular restaurants, local markets, and vibrant nightlife, this condo offers the perfect balance of energetic city living and a quiet, refined space to unwind. Enjoy cooking and entertaining in this bright open concept kitchen complete with 9’ ceilings, granite countertops, stainless steel appliances, and plenty of storage. The spacious unit features in-suite laundry and an inviting east-facing balcony with views of Railtown Park and the downtown skyline. It’s extensive menu of amenities include a large in-house gym, meeting area & guest room. With so much nearby, this condo is ideal for those who love a walkable lifestyle! (id:39198)
Property Details
Interior
Features
Above Floor
Living room
3.48 x 4.09Dining room
3.48 x 3.15Kitchen
4.39 x 3.56Primary Bedroom
2.82 x 6.35Condo Details
Amenities
Ceiling - 9ft
Inclusions
Property History
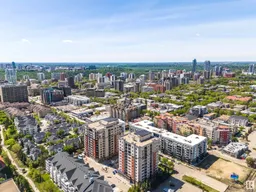 31
31
