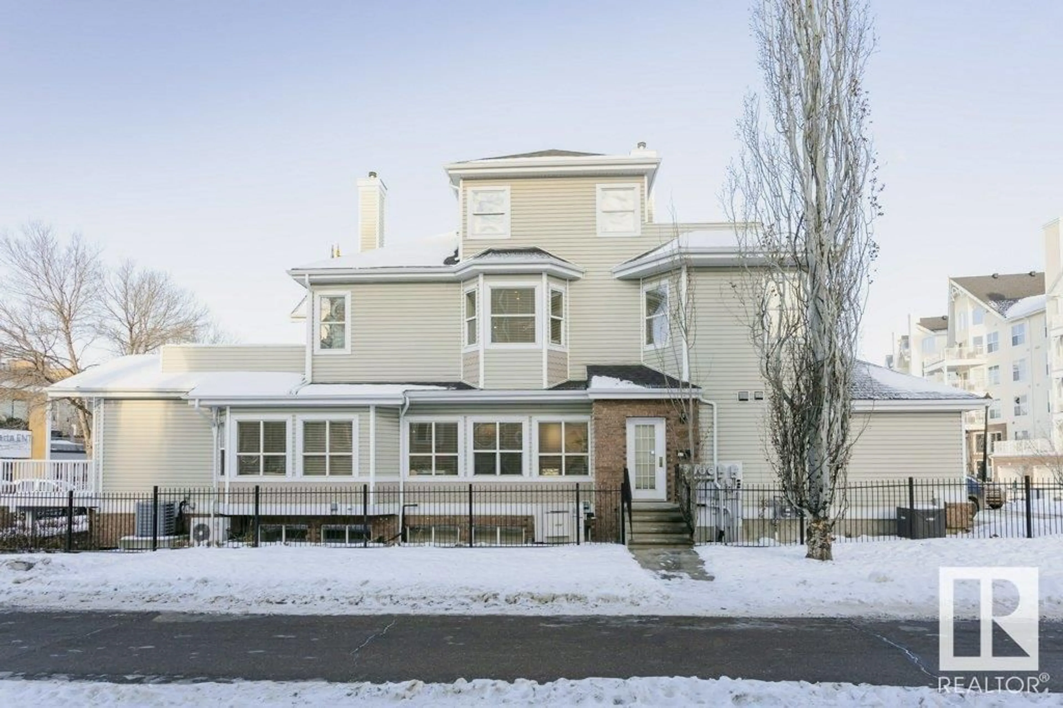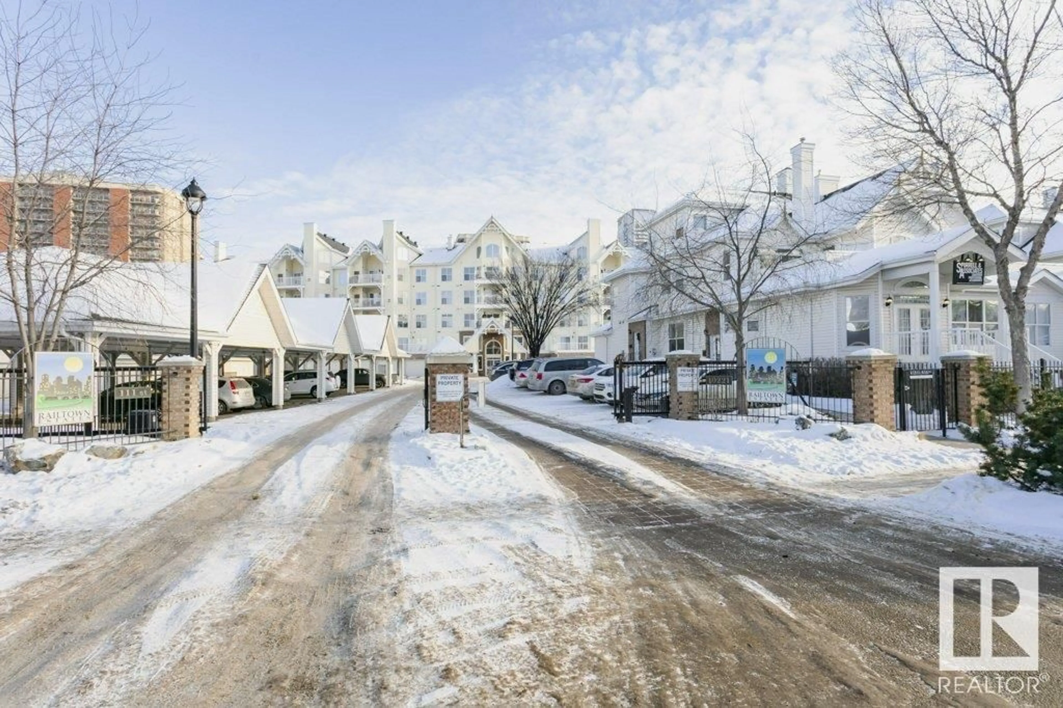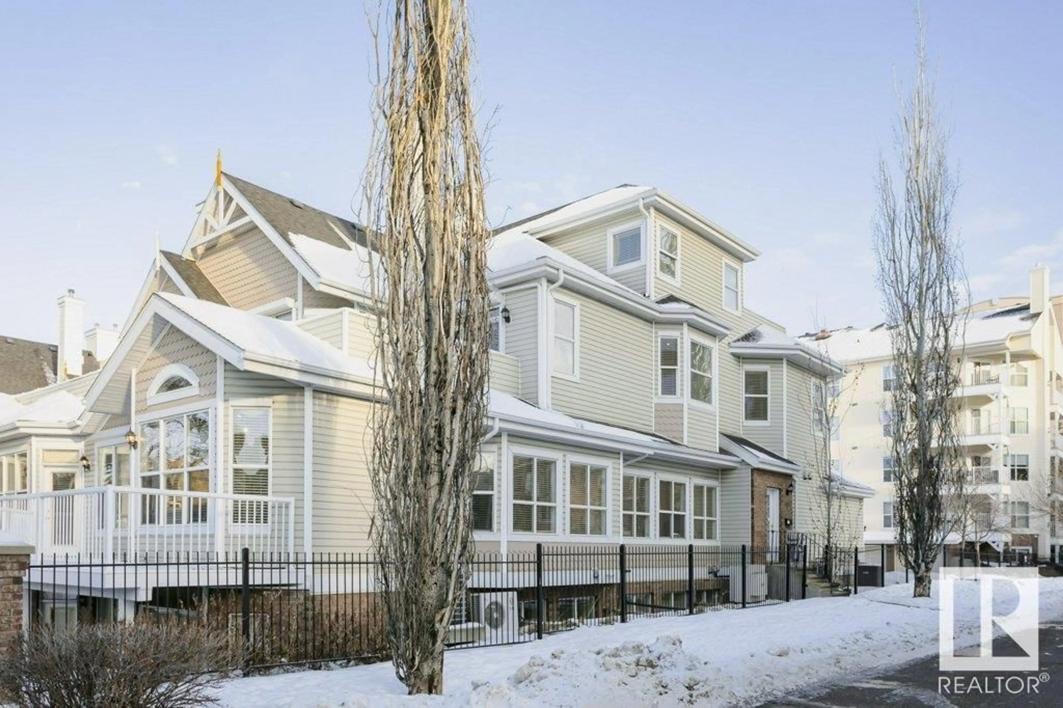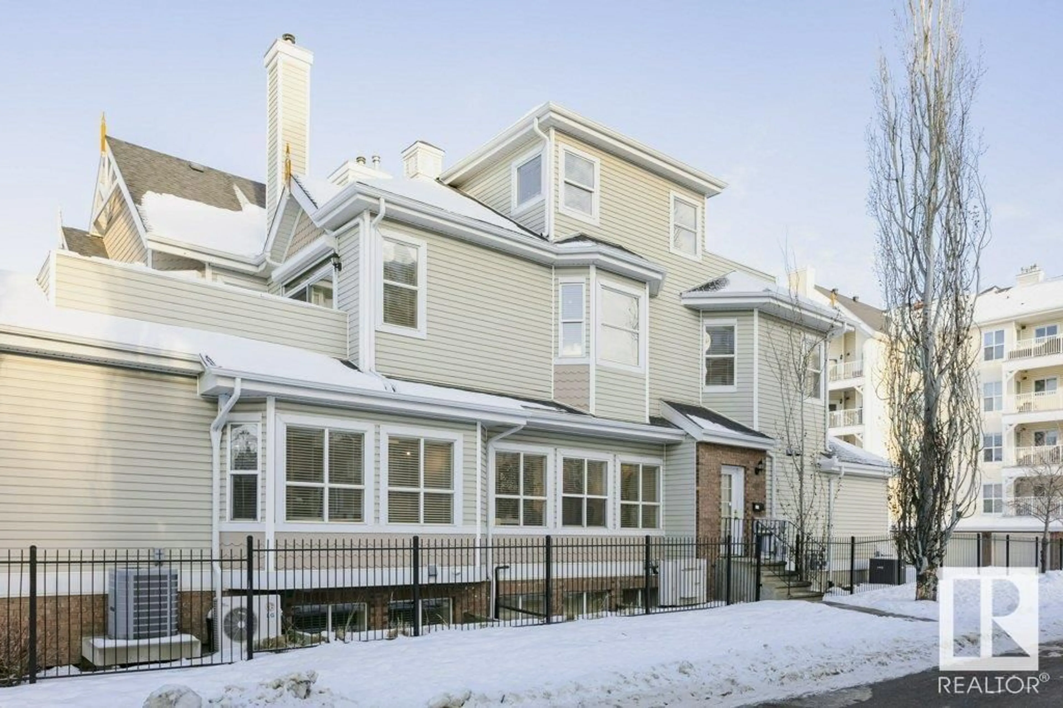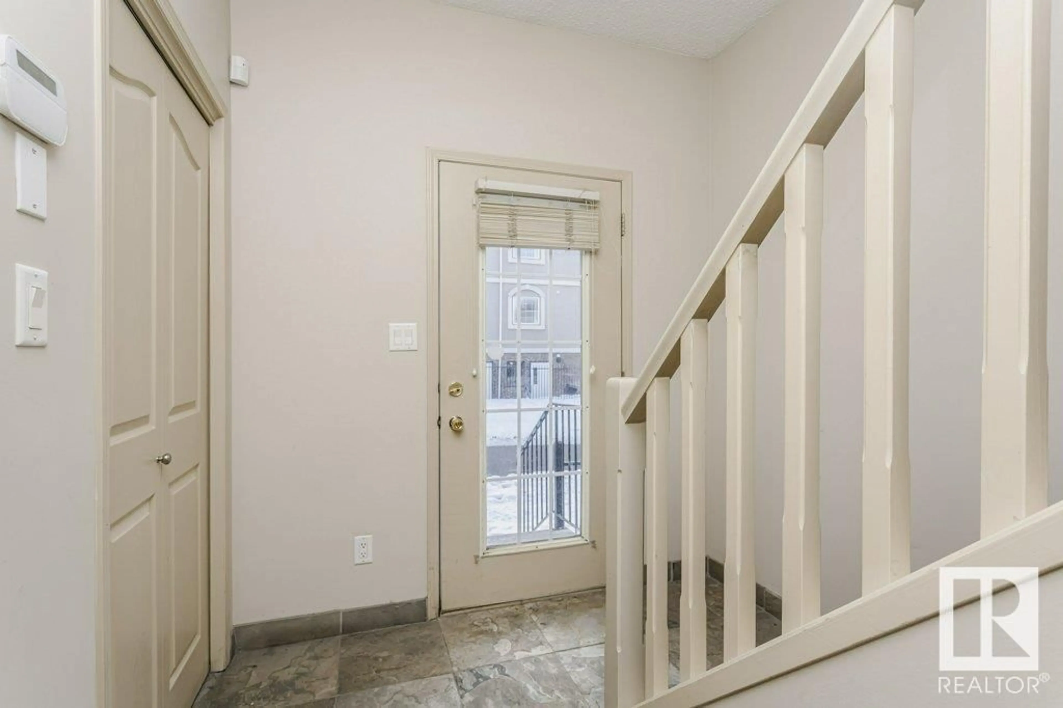10219 111 ST, Edmonton, Alberta T5K2V6
Contact us about this property
Highlights
Estimated ValueThis is the price Wahi expects this property to sell for.
The calculation is powered by our Instant Home Value Estimate, which uses current market and property price trends to estimate your home’s value with a 90% accuracy rate.Not available
Price/Sqft$250/sqft
Est. Mortgage$2,147/mo
Maintenance fees$839/mo
Tax Amount ()-
Days On Market168 days
Description
Unique & Spacious Carriage Townhome in a Prime Location! A Rare find! Discover this exceptional 1997 sf 2/3 bedroom 2.5 baths. 3 level home with dble garage in Railtown Estates. An open-concept design, this residence is filled with natural light & boasts vaulted ceilings, with a welcoming ambiance.The main level offers a spacious living room with a cozy 3-sided fireplace, a kitchen adorned with white cabinetry & granite tops. A bright dining area that leads to a west-facing private balcony with a gas BBQ hook-up—perfect for summer. Also includes a convenient 1/2 bath/laundry area & 2 large bedrooms. The primary features a luxurious ensuite with stone tile and a glass shower. The third floor is a versatile loft space, ideal as a den, home office, or even a 2nd primary suite, complete with its own 4-piece ensuite and an east facing balcony. A new upgraded furnace, hot water tank & AC leased for $200.00 per/mth. Steps to LRT, MacEwan & the river valley. Zoning allows home-based business. (id:39198)
Property Details
Interior
Features
Main level Floor
Living room
6.1 x 7.53Bedroom 2
3.86 x 3.85Kitchen
2.69 x 2.85Dining room
3.83 x 3.27Exterior
Parking
Garage spaces -
Garage type -
Total parking spaces 4
Condo Details
Amenities
Ceiling - 9ft, Ceiling - 10ft, Vinyl Windows
Inclusions
Property History
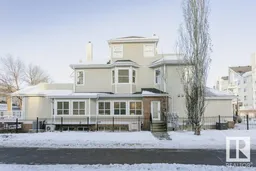 63
63
