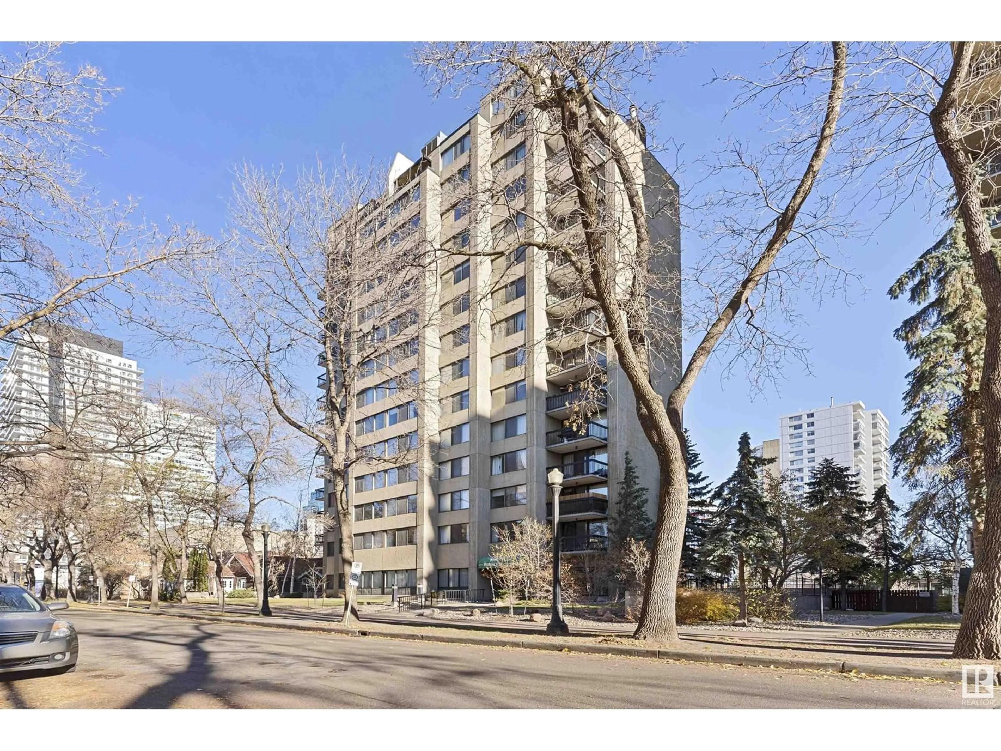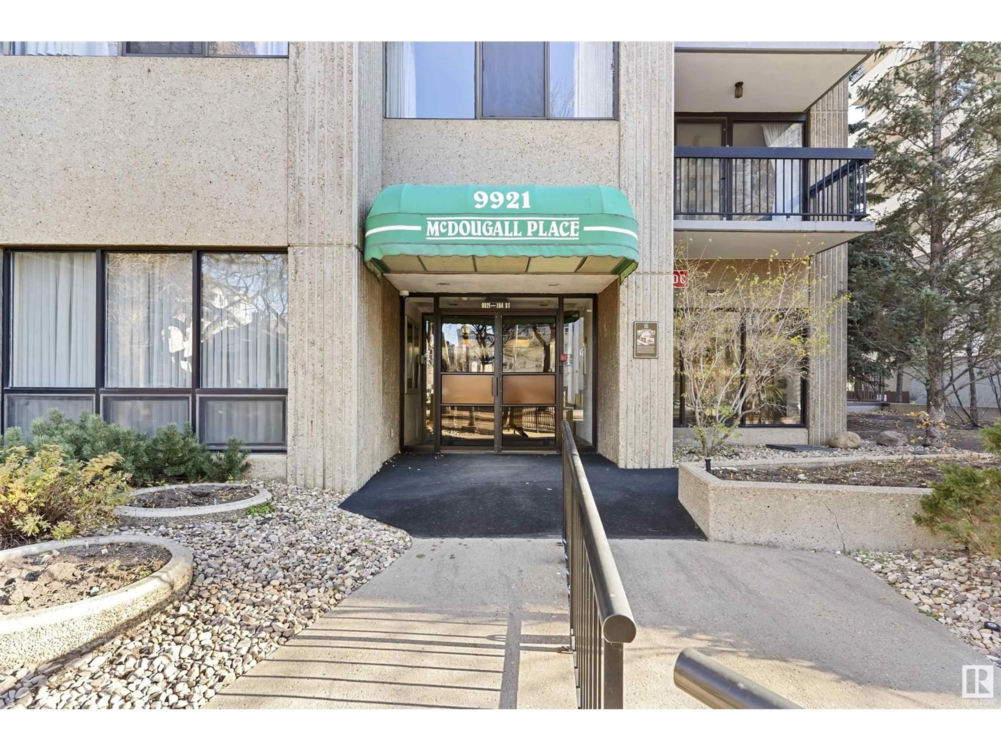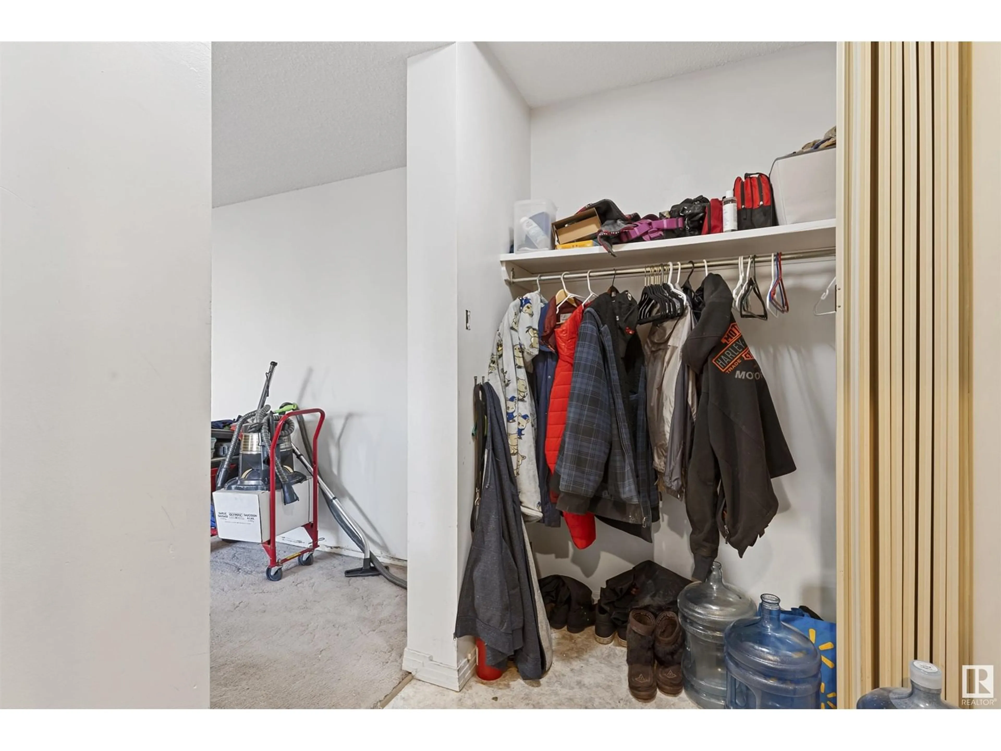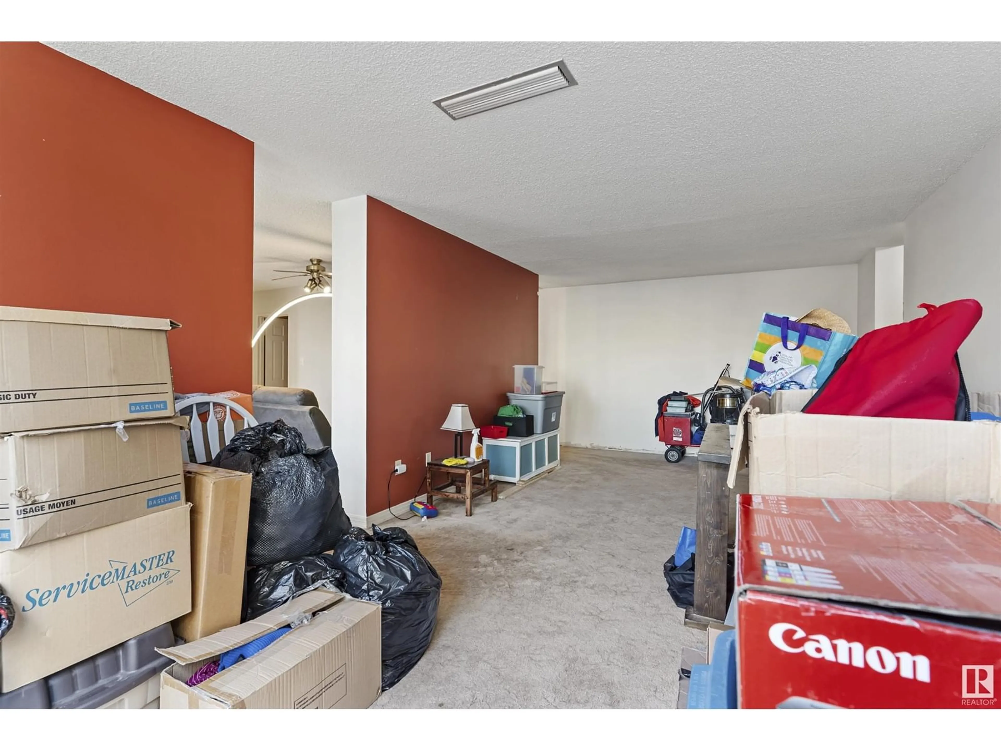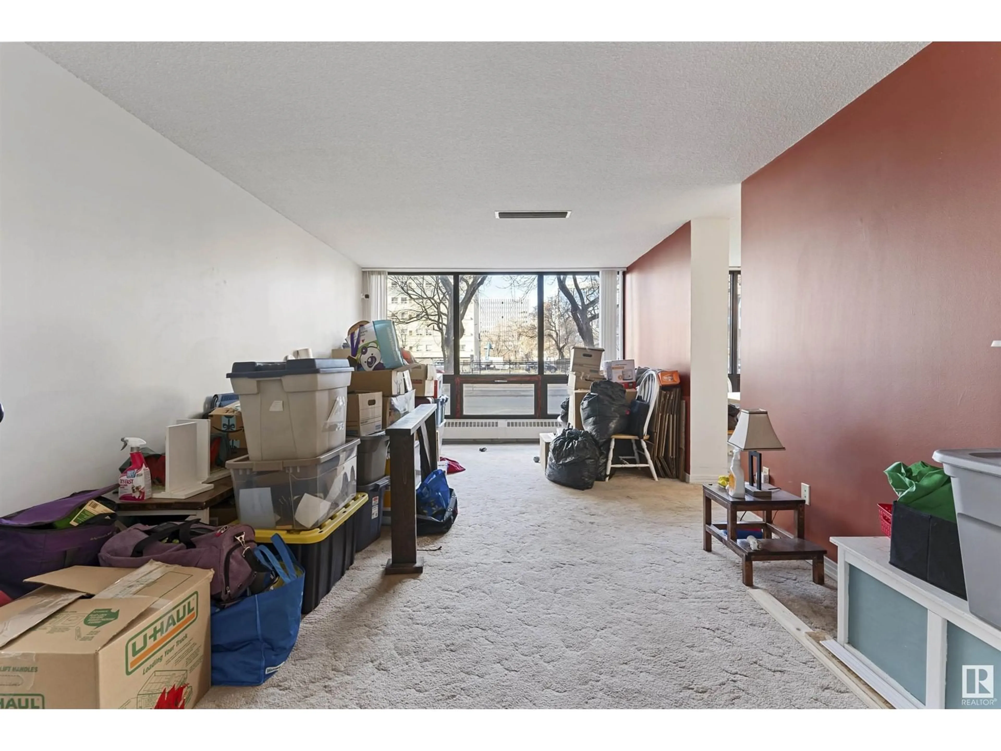101 - 101 9921 104 ST NW, Edmonton, Alberta T5K2K3
Contact us about this property
Highlights
Estimated ValueThis is the price Wahi expects this property to sell for.
The calculation is powered by our Instant Home Value Estimate, which uses current market and property price trends to estimate your home’s value with a 90% accuracy rate.Not available
Price/Sqft$158/sqft
Est. Mortgage$966/mo
Maintenance fees$1048/mo
Tax Amount ()-
Days On Market65 days
Description
Welcome to this spacious two-bedroom, one-and-a-half-bathroom condo in the heart of downtown Edmonton! This first-floor unit is 1417 square feet with abundant natural light streaming in through large windows. Both bedrooms are generously sized, with the primary bedroom featuring a private en suite for added convenience. Enjoy the amazing amenities this building offers, including a gym and a social room, perfect for meeting neighbors and staying active. Location is everything, and this condo has it all—just a block away from the LRT, providing easy access to the entire city. Plus, you’re only moments from the beautiful River Valley and a variety of downtown attractions, shopping, and dining. Experience the best of city living in this ideally located, bright, and spacious condo! (id:39198)
Property Details
Interior
Features
Main level Floor
Primary Bedroom
4.03 x 4.5Living room
3.27 x 4.33Dining room
3.58 x 3.13Kitchen
3.68 x 3.6Condo Details
Inclusions
Property History
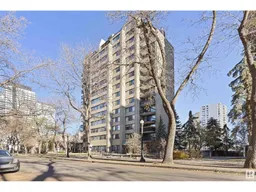 41
41
