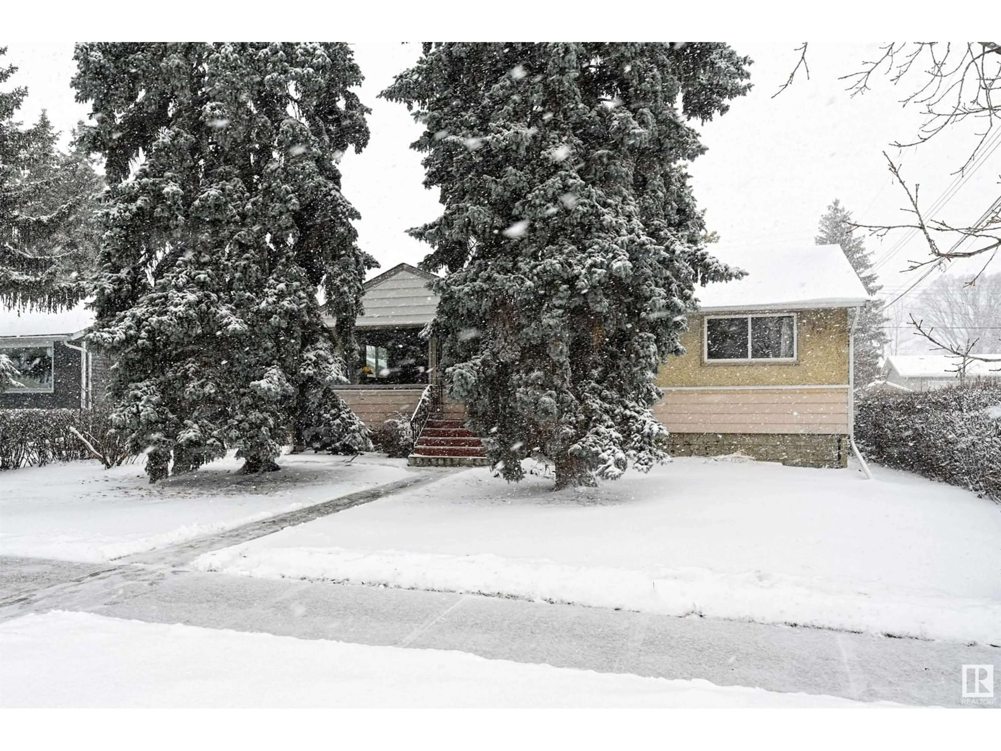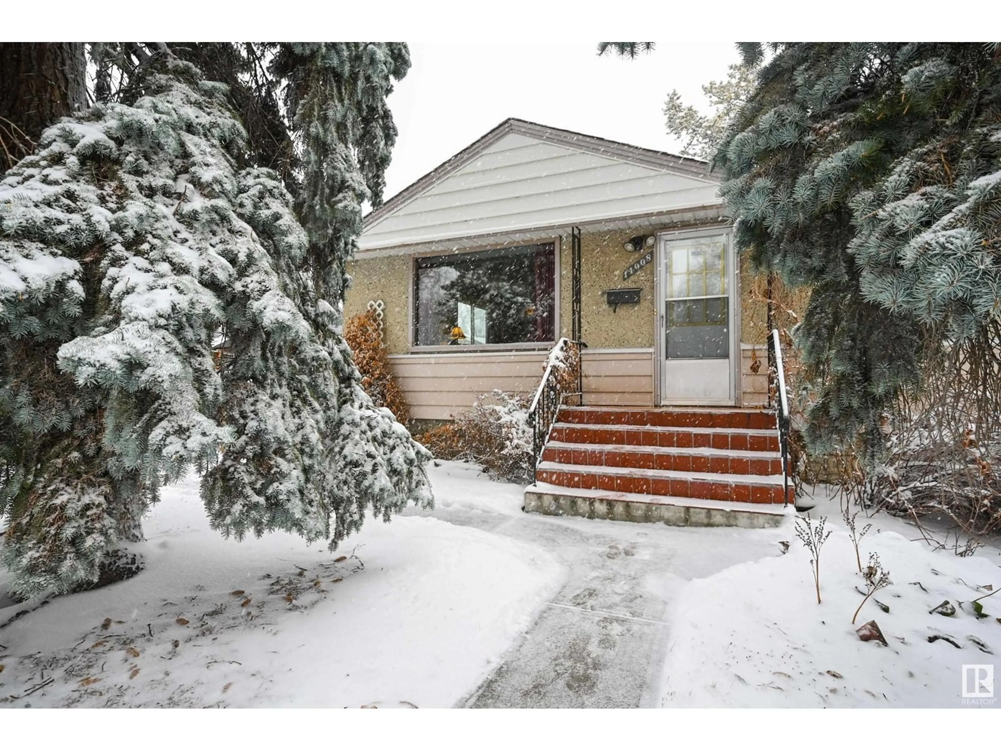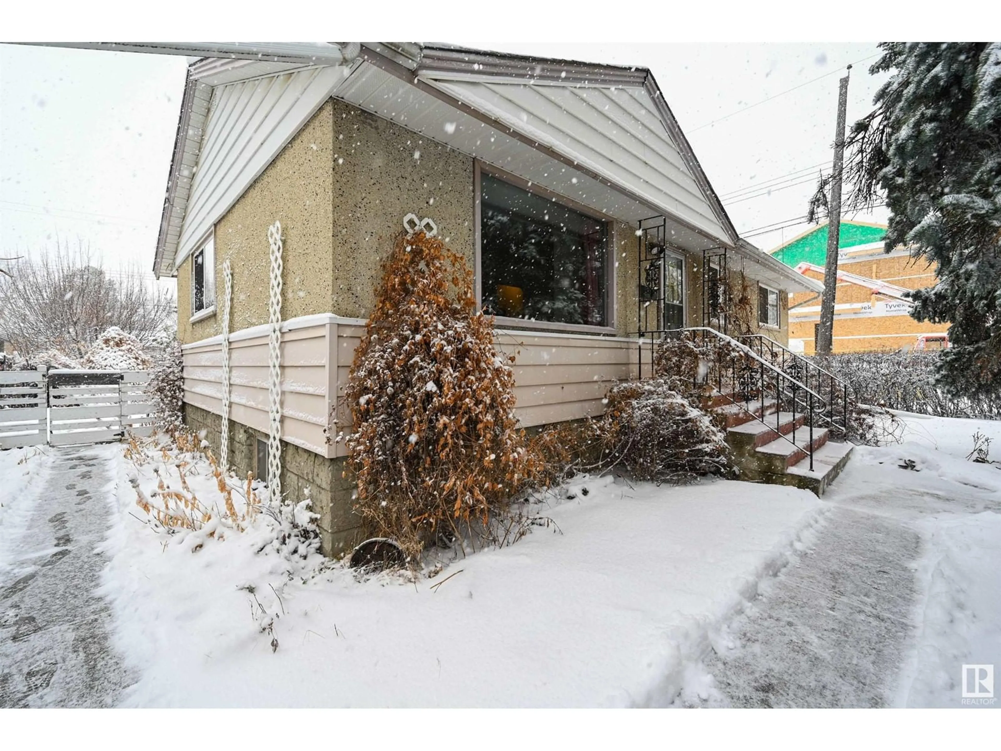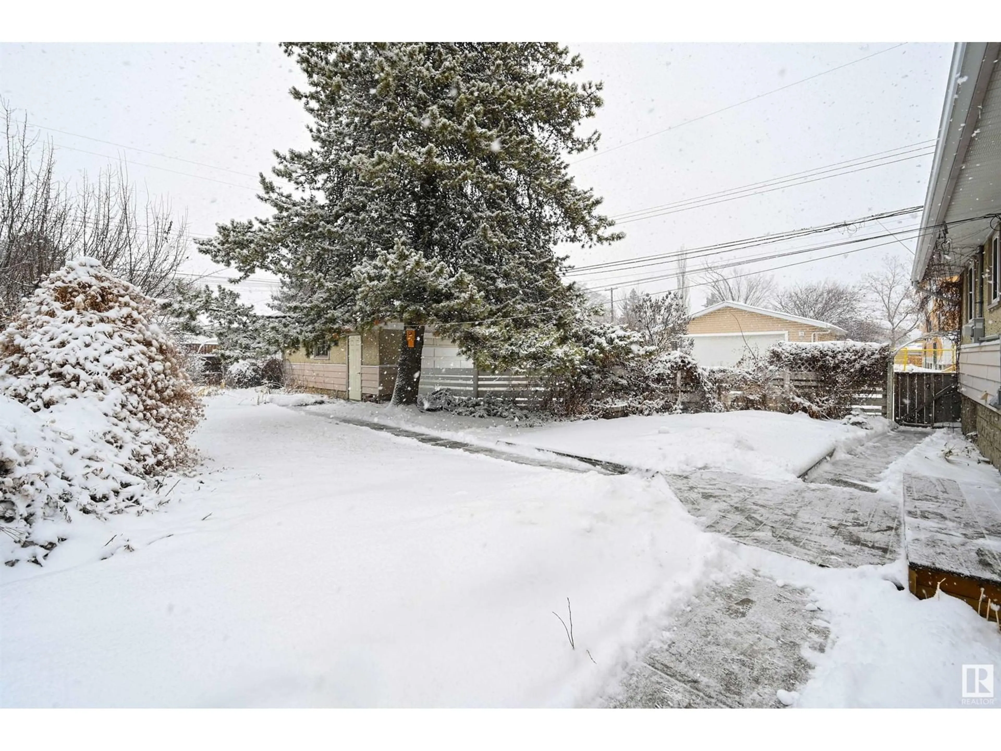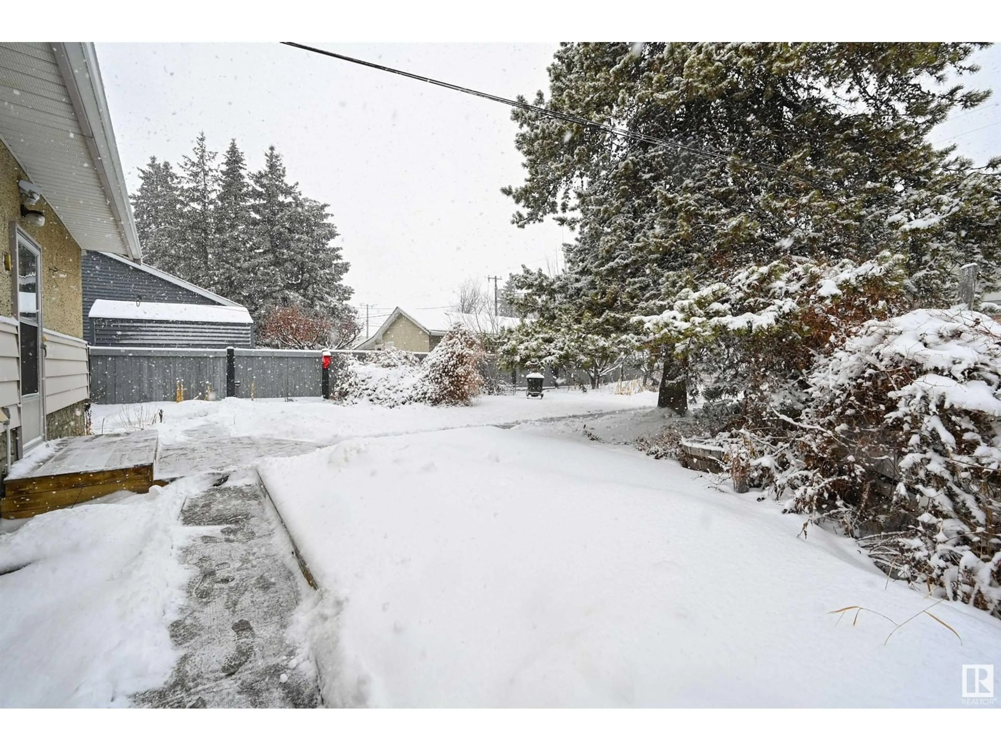14008 123A AV NW, Edmonton, Alberta T5L2Z4
Contact us about this property
Highlights
Estimated ValueThis is the price Wahi expects this property to sell for.
The calculation is powered by our Instant Home Value Estimate, which uses current market and property price trends to estimate your home’s value with a 90% accuracy rate.Not available
Price/Sqft$341/sqft
Est. Mortgage$1,396/mo
Tax Amount ()-
Days On Market3 days
Description
A charming Dovercourt treasure waiting for your personal touch to shine! This 2+1 bedroom bungalow boasts original hardwood floors throughout the main level, timeless character and charm. Stylish vintage tilework adds flair to the two bathrooms. Key upgrades include windows (2000), a furnace motor (2016), a hot water tank (2010), and a roof (2013), ensuring peace of mind. Nestled in a walkable, family-friendly neighborhood, this home features a spacious backyard with fruit trees—perfect for relaxing or entertaining. Plus, enjoy the convenience of a double detached garage. Don't miss this gem in the making! (id:39198)
Property Details
Interior
Features
Basement Floor
Family room
7.3 m x 3.17 mBedroom 4
3.3 m x 3.19 mSecond Kitchen
3.27 m x 1.93 mProperty History
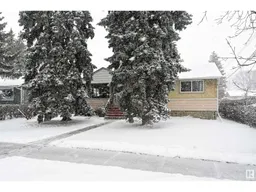 49
49
