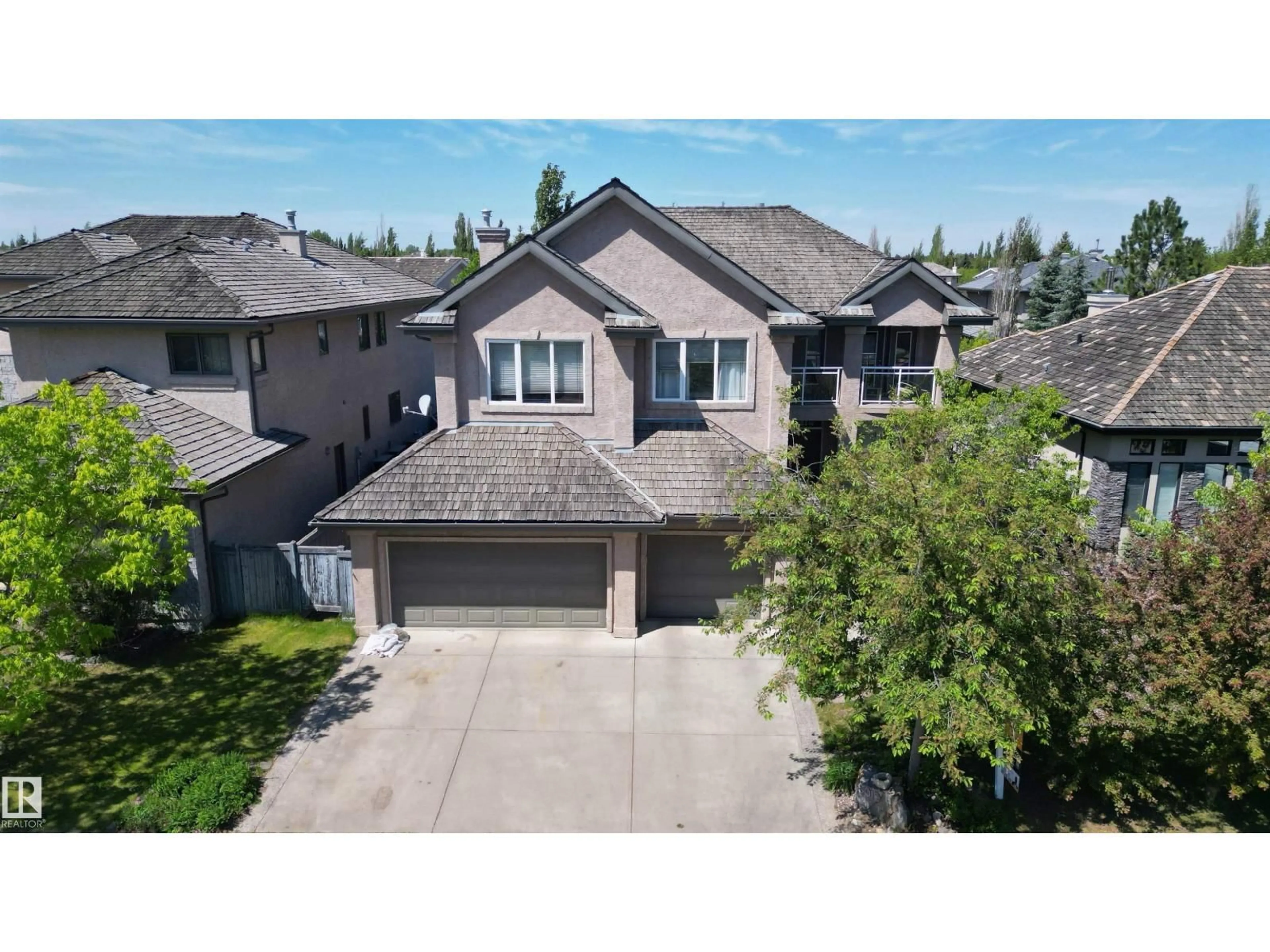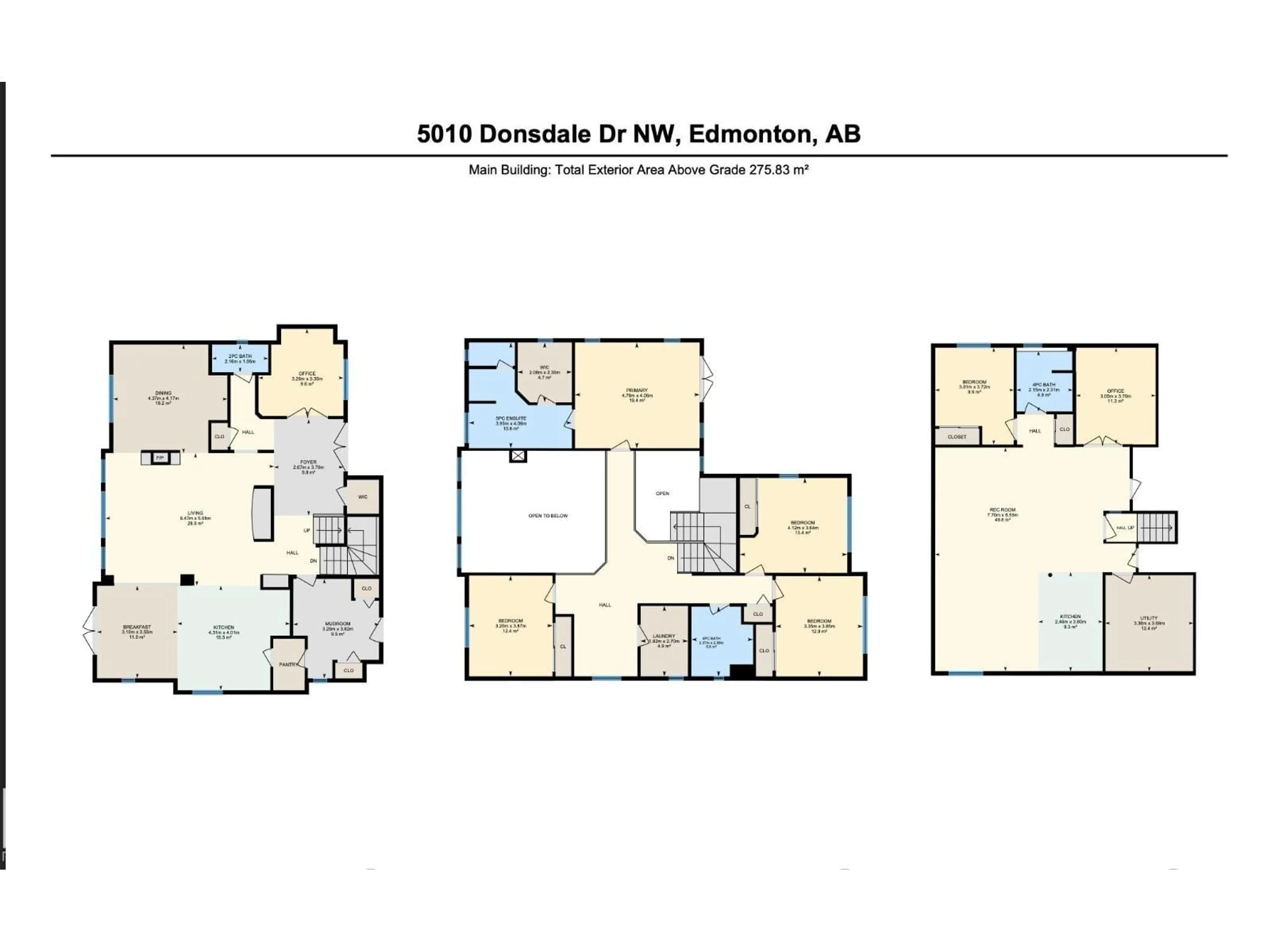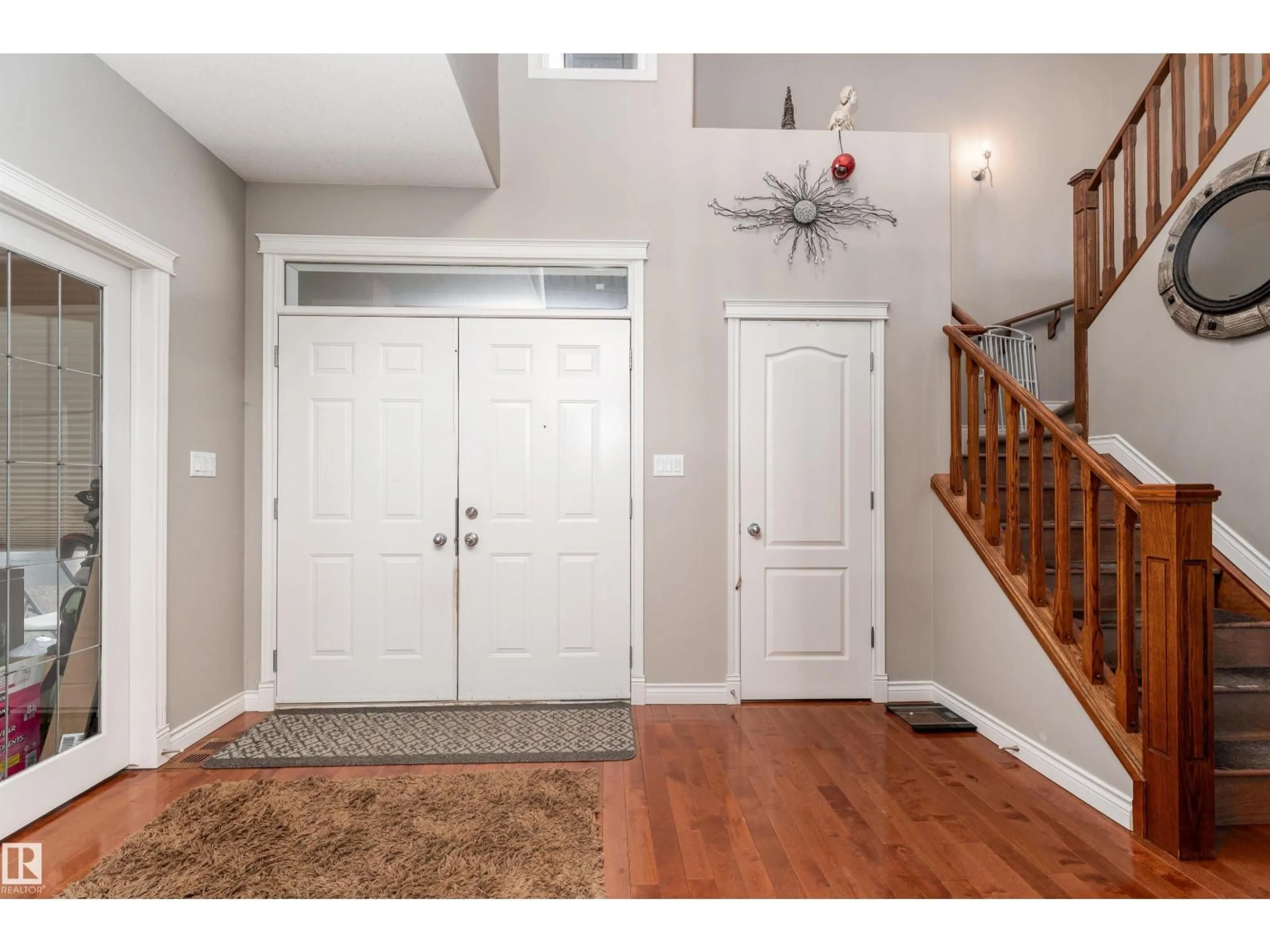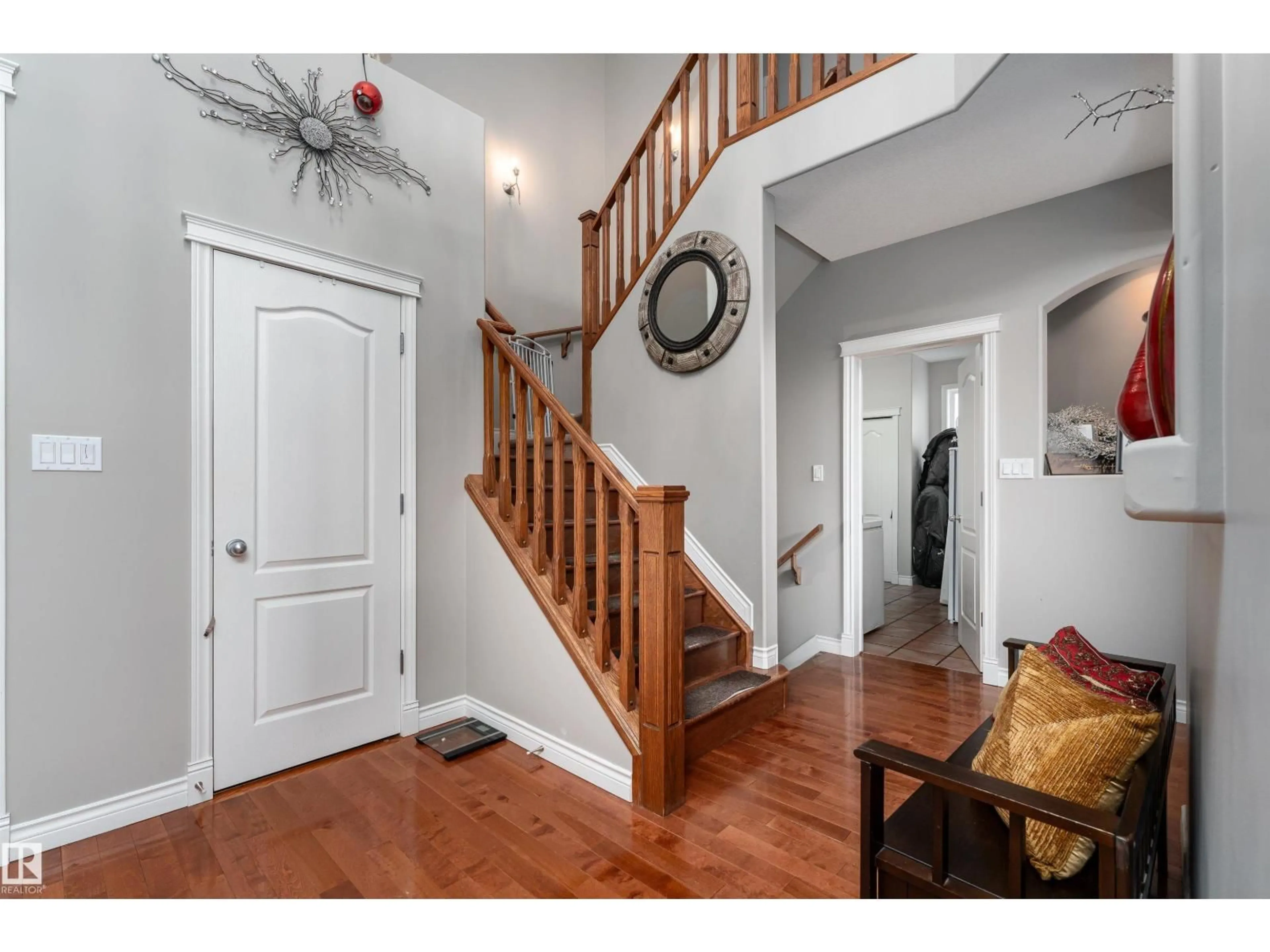5010 DONSDALE DR, Edmonton, Alberta T6M2V2
Contact us about this property
Highlights
Estimated valueThis is the price Wahi expects this property to sell for.
The calculation is powered by our Instant Home Value Estimate, which uses current market and property price trends to estimate your home’s value with a 90% accuracy rate.Not available
Price/Sqft$261/sqft
Monthly cost
Open Calculator
Description
Welcome to the stunning custom- built, east facing, 5 bedroom, 4 bathroom home offering over 2969 sq. ft. of beautifully crafted living space in of Edmonton's most prestigious communities, Donsdale. Designed with an open-concept layout, the home features a dramatic open-to-below family room, gourmet kitchen, a luxurious 5-piece ensuite with Jacuzzi Tub and private master bedroom balcony for enjoying peaceful sunrises and golden evening light as sun sets behind the home. The spacious triple-car garage provides both style and practicality while the fully finished basement includes an additional room or flex space to suit your lifestyle. Surrounded by natural beauty of the North Saskatchewan River and nearby ravine trail, this location is haven for outdoor enthusiasts. With top golf courses, shops, amenities and quick access to the Anthony Henday, this home offers perfect blend luxury, comfort and convenience. Come experience the best of Donsdale living! (id:39198)
Property Details
Interior
Features
Main level Floor
Living room
5.08m x 6.47mDining room
4.17m x 4.37mKitchen
4.01m x 4.31mDen
3.35m x 3.26mProperty History
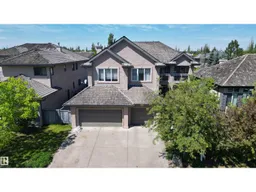 73
73
