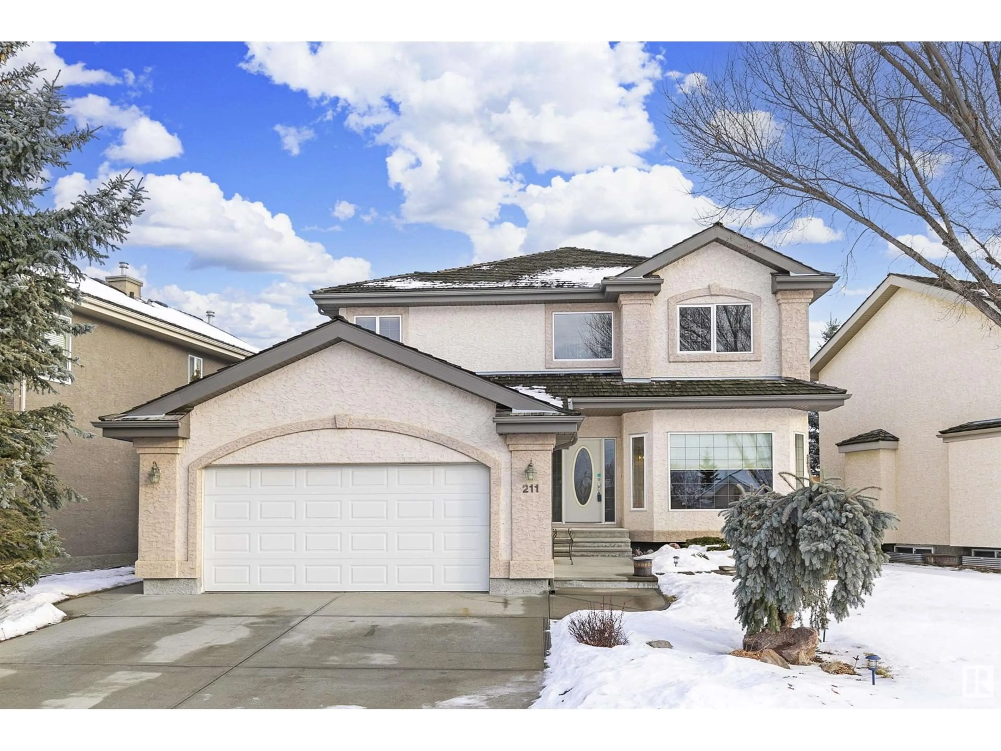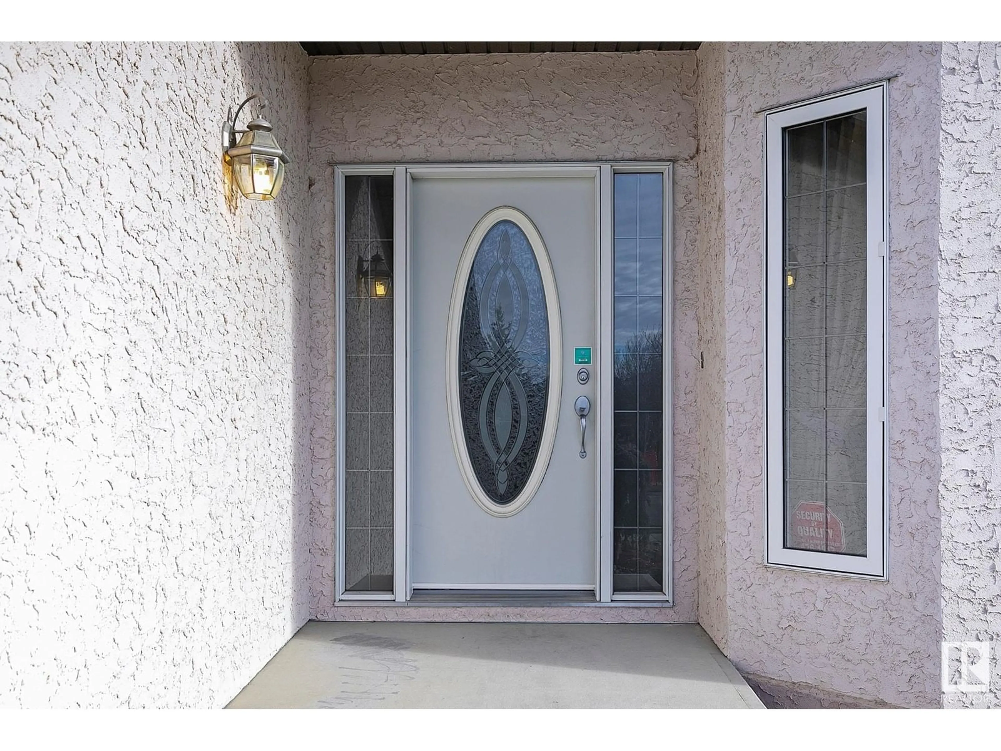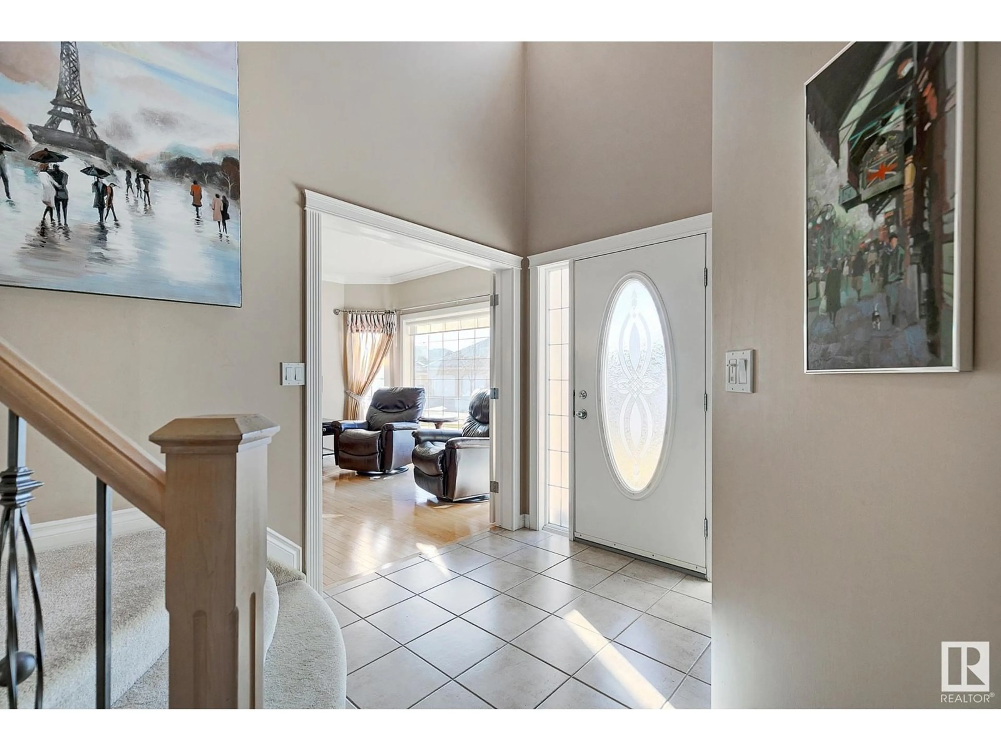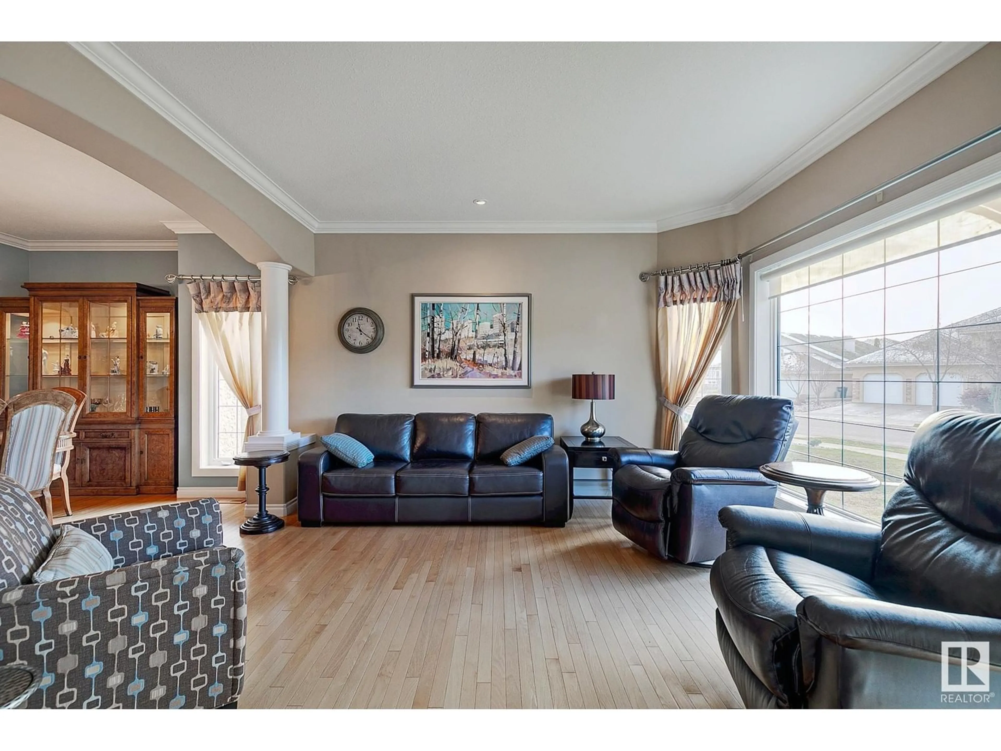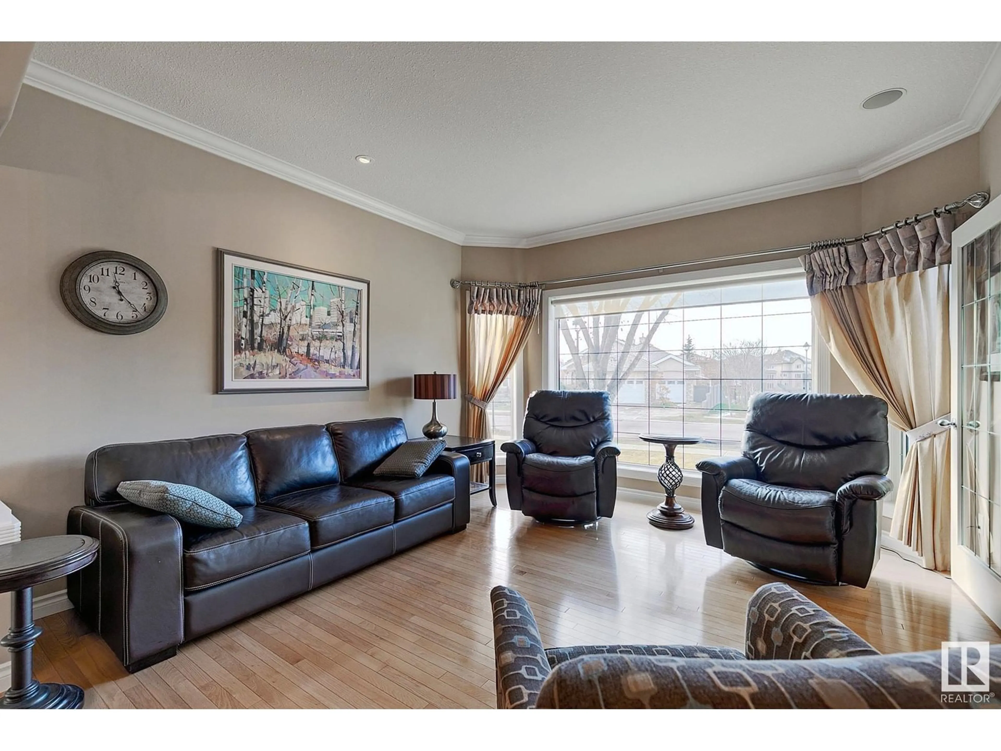211 DARLINGTON CR NW, Edmonton, Alberta T6M2T2
Contact us about this property
Highlights
Estimated ValueThis is the price Wahi expects this property to sell for.
The calculation is powered by our Instant Home Value Estimate, which uses current market and property price trends to estimate your home’s value with a 90% accuracy rate.Not available
Price/Sqft$313/sqft
Est. Mortgage$3,388/mo
Tax Amount ()-
Days On Market12 days
Description
Start a love affair with this cherished residence rich in charm &timeless elegance! Refined & noting pride of ownership, this originally owned fully finished 2story offers noted pond view from the front living rm while providing versatility for large gatherings in the formal dining rm or versatile eat in kitchen. Solid hardwood, main floor laundry (with sink) &access to an attached double garage makes living seamless. The main floor den offers versatility as a potential main floor bdrm, office or play rm for busy little ones. The upper level is home to 3 oversized bedrooms, lrg linen closet & tasteful owners suite noting a generous walk in closet & decadent ensuite highlighting dual vanities, soaker tub &walk in shower. This home continues to impress showcasing a well appointed basement with a 4th bdrm, additional bath, charming built in wet bar &perfectly laid out rec space. Close to the river, across the street from pond access, near amenities with access to parks & major routes. Your legacy awaits! (id:39198)
Property Details
Interior
Features
Basement Floor
Bedroom 4
Recreation room
Exterior
Parking
Garage spaces 4
Garage type Attached Garage
Other parking spaces 0
Total parking spaces 4
Property History
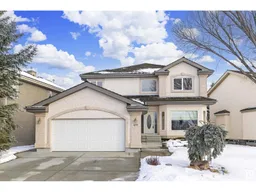 66
66
