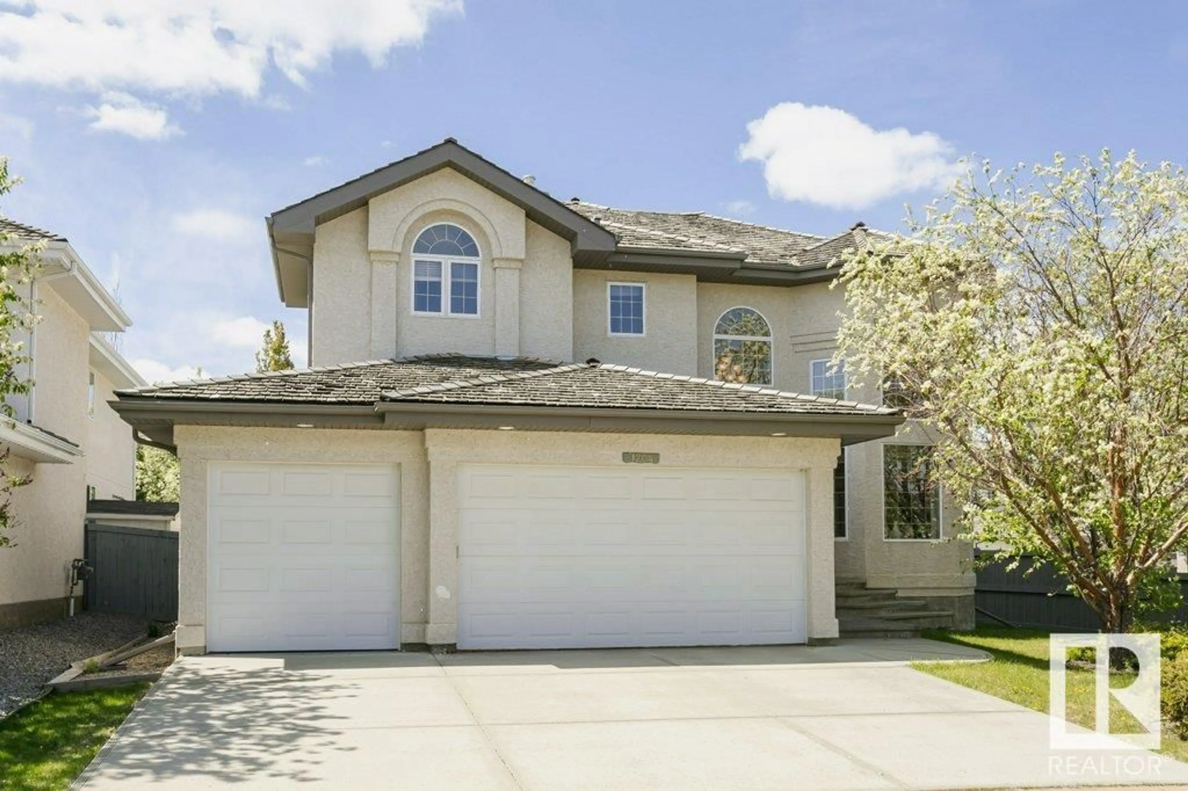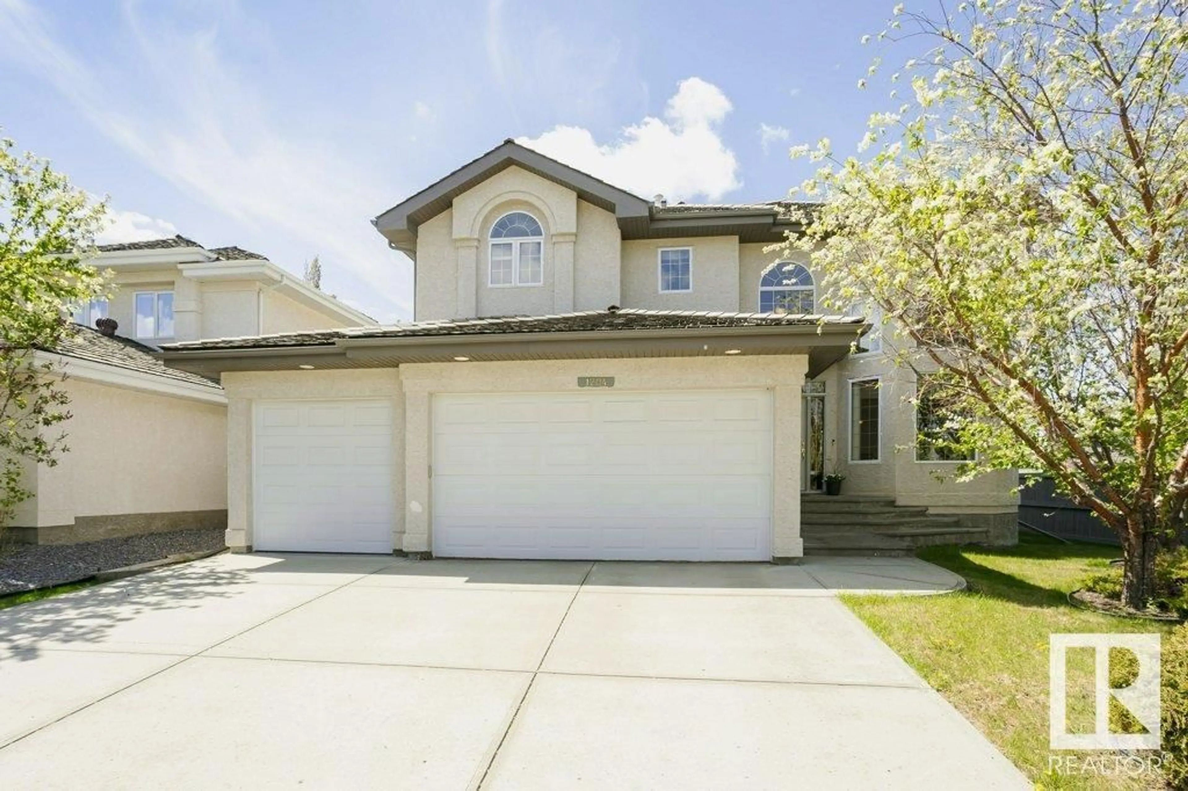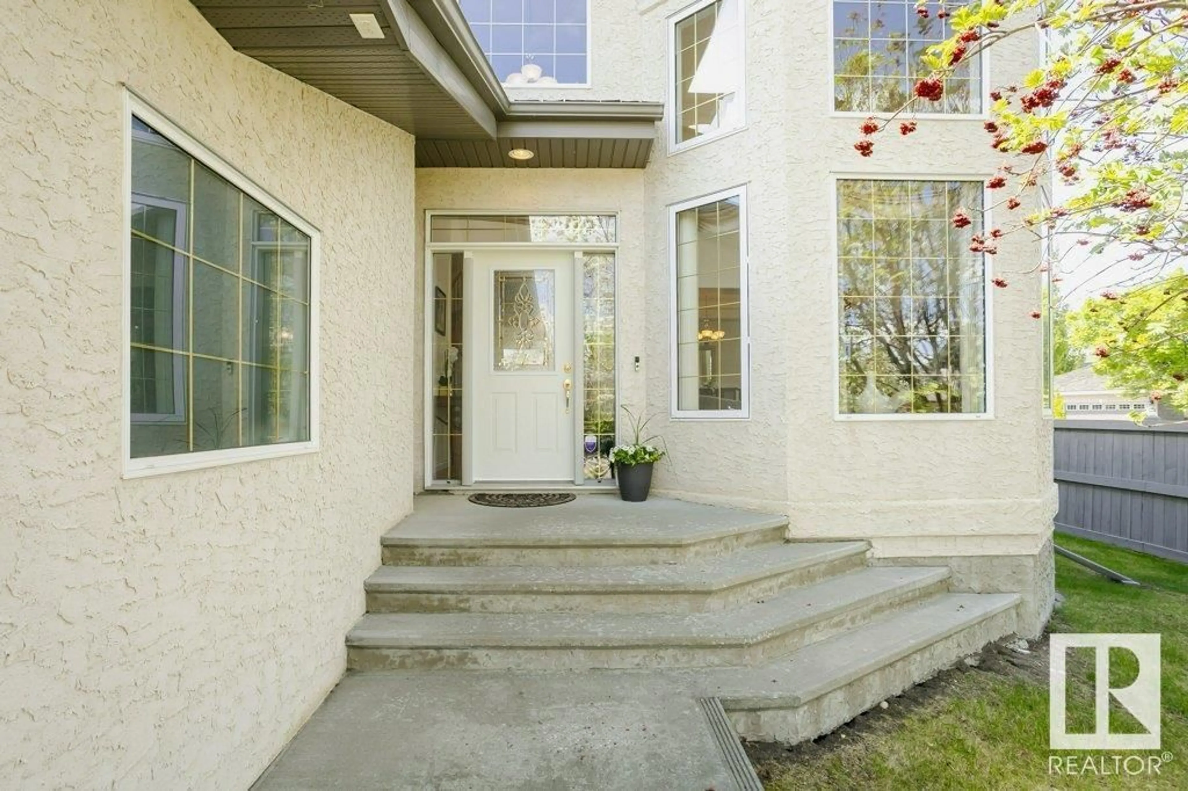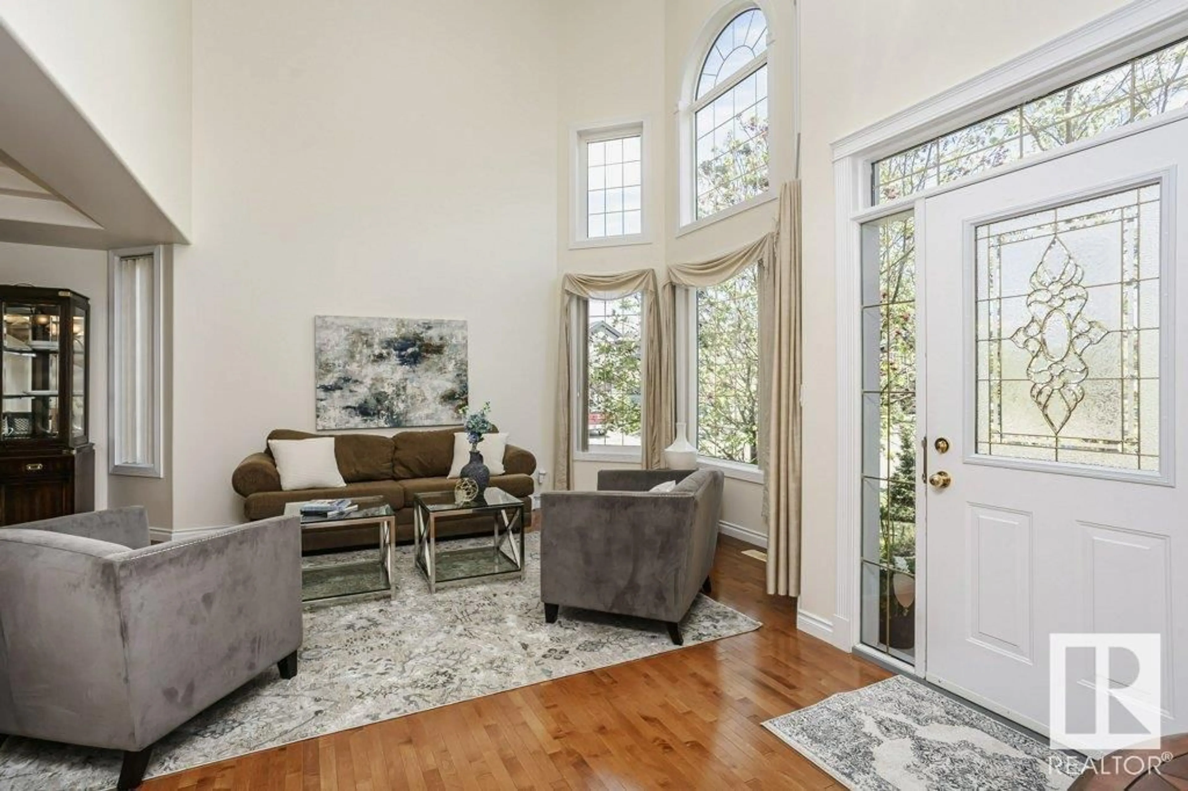1204 DECKER WY, Edmonton, Alberta T6M2V5
Contact us about this property
Highlights
Estimated ValueThis is the price Wahi expects this property to sell for.
The calculation is powered by our Instant Home Value Estimate, which uses current market and property price trends to estimate your home’s value with a 90% accuracy rate.Not available
Price/Sqft$273/sqft
Est. Mortgage$3,434/mo
Tax Amount ()-
Days On Market3 days
Description
Gorgeous nearly 3000 sq ft two-storey in the heart of Donsdale—where smart design meets timeless finishes and family-friendly function. The abundance of natural light, expansive spaces and meticulous maintenance will delight. Greeted by soaring ceilings, a beautiful spiral staircase, & warm hardwood floors- the main level offers a bright and airy flow, formal living and dining rooms, a warm family room with gas fireplace, and large kitchen with extended cabinets, granite counters, stainless appliances & walk-through pantry. Breakfast nook provides direct access to a private West facing yard. An office/den, laundry and 2pc powder room complete the space. Upper Level features 4 generous bedrooms including a King Sized Primary Retreat- Spacious, Spa-Like 5Pc Ensuite and Massive Walk-in Closet. The basement is finished with a large rec room and 3pc bath, with space to expand or store. Triple (24x27) attached garage. Fresh paint and carpets.Close to ravine trails, shops & amenities and the Henday. Welcome Home (id:39198)
Property Details
Interior
Features
Main level Floor
Living room
14'1" x 11'4"Dining room
10'1" x 20'7"Kitchen
10'6" x 16'2"Family room
14' x 19'3"Property History
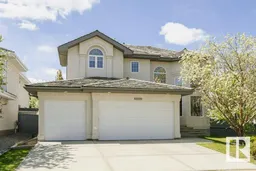 57
57
